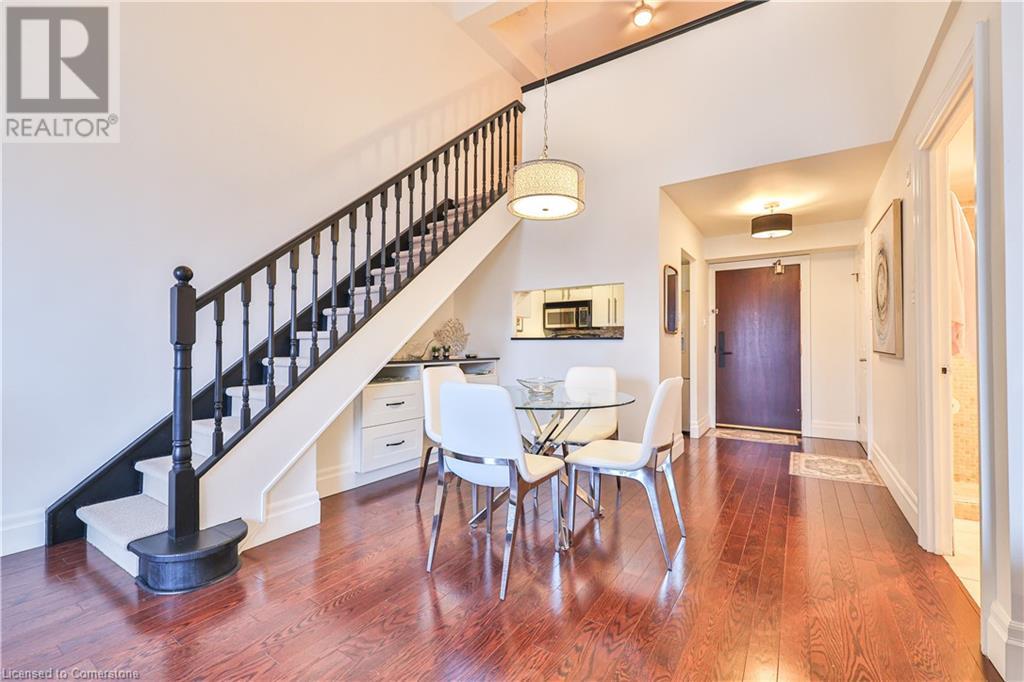185 Robinson Street Unit# 404 Oakville, Ontario L6J 7P6
$699,000Maintenance, Insurance, Parking, Water
$717.08 Monthly
Maintenance, Insurance, Parking, Water
$717.08 MonthlyWelcome to Ashbury Square in the heart of Downtown Oakville. This stylish two-storey loft-style condo offers just over 760 square feet of beautifully designed living space with soaring ceilings and abundant natural light. The open-concept main floor features an updated kitchen and stainless steel appliances, hardwood floors, and a dedicated office or den area—ideal for working from home. Upstairs, the spacious lofted bedroom includes a walk-in closet and views to below Step outside and you’re in the vibrant core of Downtown Oakville—surrounded by boutique shops, award-winning restaurants, cozy cafés, and just steps to the lake, the marina, and scenic waterfront trails. Enjoy refined urban living in one of Oakville’s most coveted, walkable neighbourhoods. Includes underground parking and locker. (id:60626)
Property Details
| MLS® Number | 40744077 |
| Property Type | Single Family |
| Amenities Near By | Marina, Park, Playground, Public Transit, Schools |
| Equipment Type | None |
| Parking Space Total | 1 |
| Rental Equipment Type | None |
| Storage Type | Locker |
Building
| Bathroom Total | 1 |
| Bedrooms Above Ground | 1 |
| Bedrooms Below Ground | 1 |
| Bedrooms Total | 2 |
| Amenities | Party Room |
| Appliances | Dishwasher, Dryer, Refrigerator, Stove, Washer, Microwave Built-in, Garage Door Opener |
| Architectural Style | 2 Level |
| Basement Type | None |
| Constructed Date | 1991 |
| Construction Style Attachment | Attached |
| Cooling Type | Central Air Conditioning |
| Exterior Finish | Brick |
| Foundation Type | Poured Concrete |
| Heating Fuel | Natural Gas |
| Heating Type | Forced Air |
| Stories Total | 2 |
| Size Interior | 762 Ft2 |
| Type | Apartment |
| Utility Water | Municipal Water |
Parking
| Underground | |
| Covered |
Land
| Access Type | Highway Nearby |
| Acreage | No |
| Land Amenities | Marina, Park, Playground, Public Transit, Schools |
| Sewer | Municipal Sewage System |
| Size Total Text | Under 1/2 Acre |
| Zoning Description | C3r |
Rooms
| Level | Type | Length | Width | Dimensions |
|---|---|---|---|---|
| Second Level | Bedroom | 18'3'' x 10'3'' | ||
| Main Level | Den | 10'4'' x 6'10'' | ||
| Main Level | Living Room | 14'11'' x 9'2'' | ||
| Main Level | Dining Room | 12'4'' x 6'4'' | ||
| Main Level | 3pc Bathroom | Measurements not available | ||
| Main Level | Kitchen | 7'7'' x 7'2'' | ||
| Main Level | Laundry Room | 5'8'' x 5'7'' | ||
| Main Level | Foyer | 7'11'' x 5'0'' |
Contact Us
Contact us for more information





























