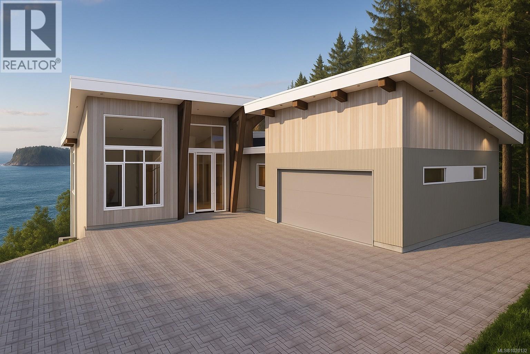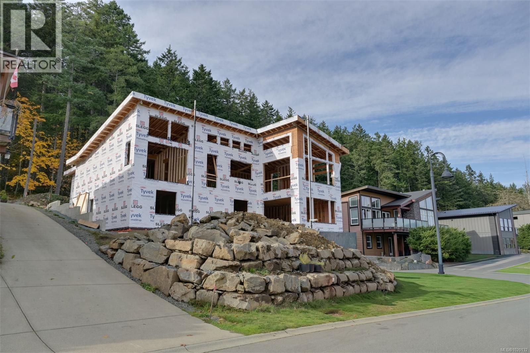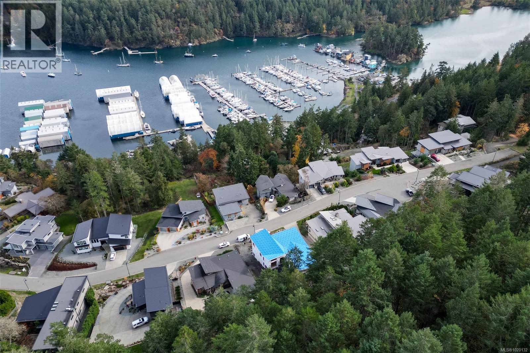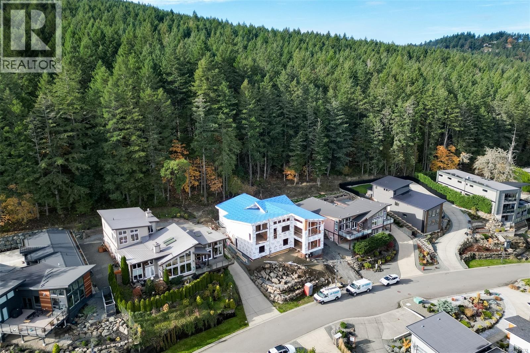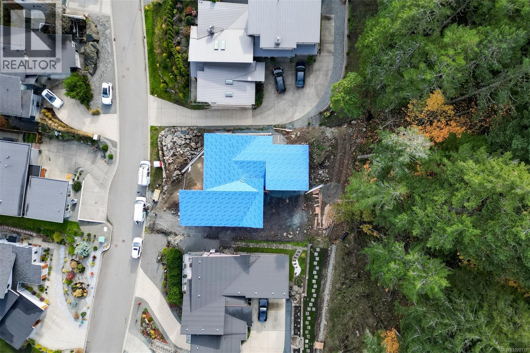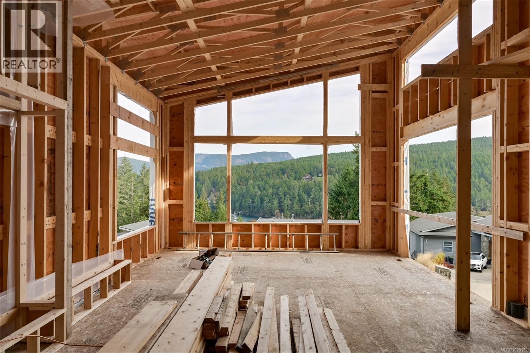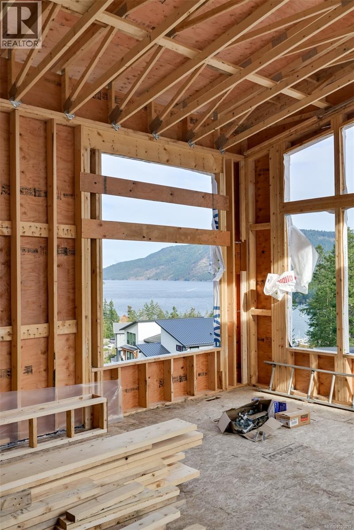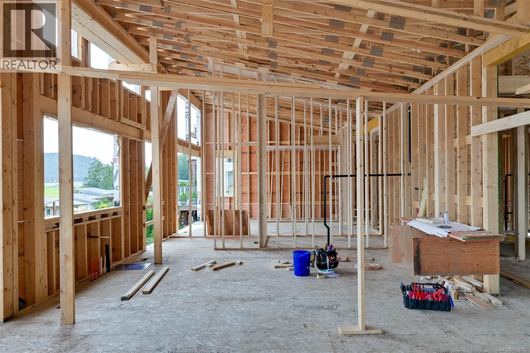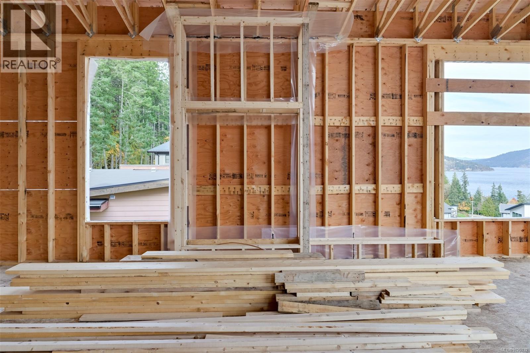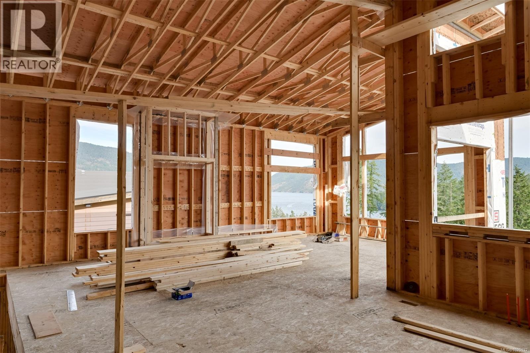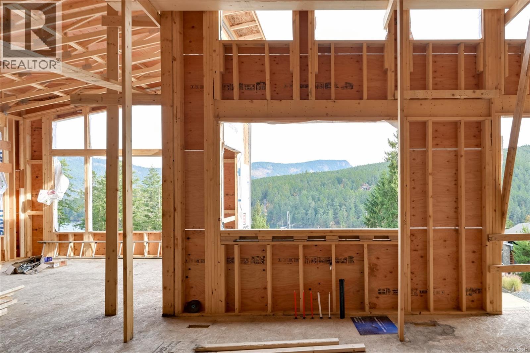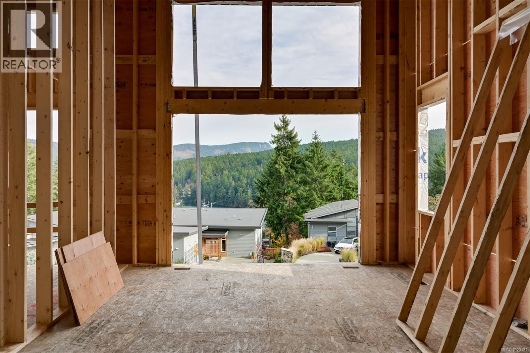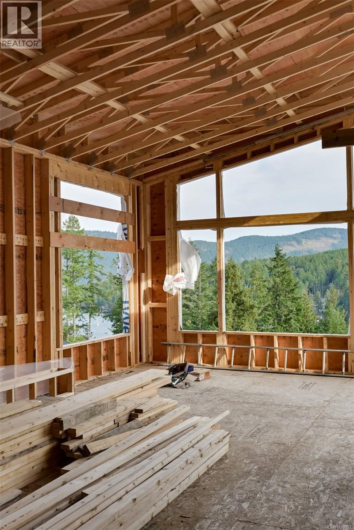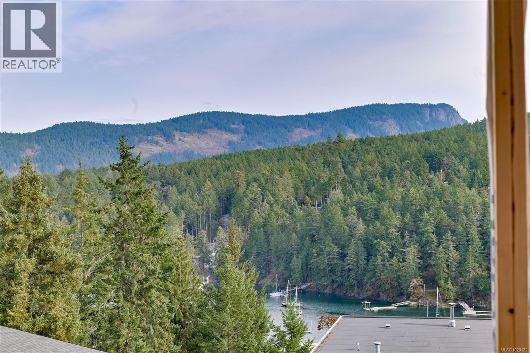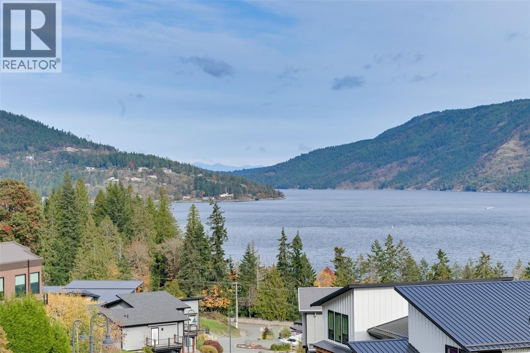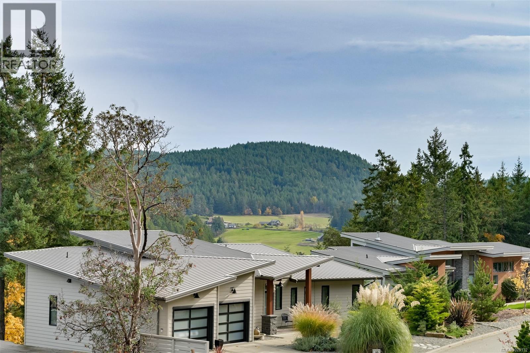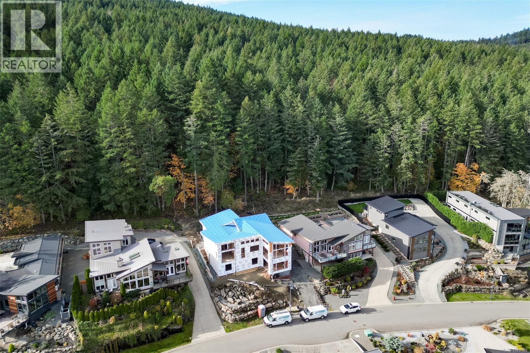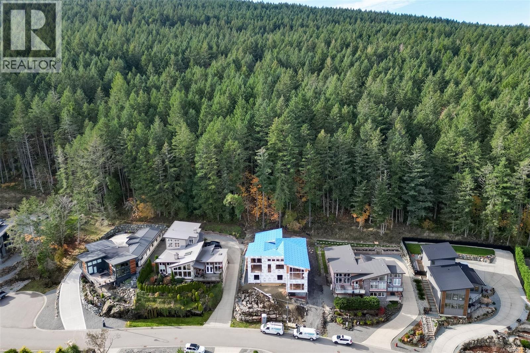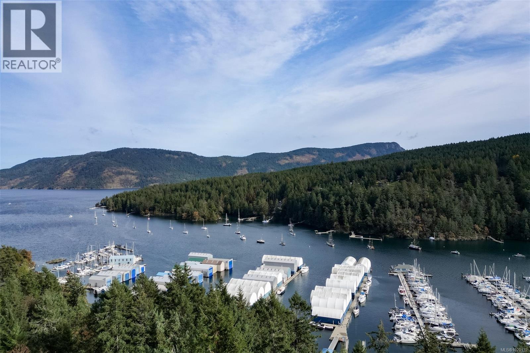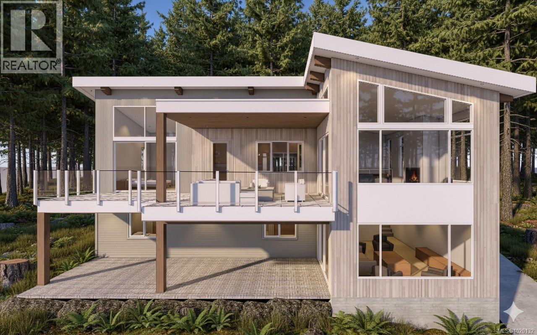5 Bedroom
4 Bathroom
4,131 ft2
Fireplace
Air Conditioned
Heat Pump
$2,100,000
Luxury West Coast Contemporary Living in Maple Bay’s Most Prestigious Enclave Discover an extraordinary West Coast contemporary residence crafted by award-winning Cicada Properties and designed by Raubyn Rothschild of Rothschild West—a home where architectural sophistication, ocean views, and indoor–outdoor living come together in perfect harmony. Set on a coveted street in Maple Bay’s most luxurious subdivision, this estate offers over 4,100 sq. ft. of refined living with unmatched access to hiking, mountain biking, and world-class boating—just minutes from the new Cowichan Hospital opening in 2026. Main Floor Luxury The expansive 2,060 sq. ft. main level is thoughtfully designed for elevated everyday living, anchored by a gourmet chef’s kitchen featuring a showpiece 5×8 island and a 7×9 walk-in pantry. Enjoy grand entertaining and effortless flow through the formal living and dining rooms, all under 12–14 ft modern shed-style ceilings that fill the home with light. The ocean-view primary suite is a true retreat—complete with his and hers walk-in closets, a spa-inspired ensuite, and private deck access overlooking the harbour. An elegant main-floor office, full laundry room, and seamless connection to a large covered view deck further enhance the lifestyle. Exceptional Walk-Out Lower Level The 2,071 sq. ft. walk-out basement is ideal for families, guests, and multigenerational living. This level includes four bedrooms, a Jack-and-Jill bathroom, a dedicated exercise room, and an expansive rec/media room perfect for movie nights and gatherings. A Lifestyle Without Compromise From its designer-led craftsmanship to its resort-style indoor–outdoor living and panoramic harbour vistas, this home embodies the best of luxury Maple Bay real estate. Whether you’re entertaining, relaxing, or exploring the natural beauty at your doorstep, every detail has been curated to offer an unparalleled living experience. (id:60626)
Property Details
|
MLS® Number
|
1020132 |
|
Property Type
|
Single Family |
|
Neigbourhood
|
East Duncan |
|
Community Features
|
Pets Allowed, Family Oriented |
|
Features
|
Park Setting, Other, Marine Oriented |
|
Parking Space Total
|
6 |
|
Plan
|
Vis6934 |
|
View Type
|
Ocean View |
Building
|
Bathroom Total
|
4 |
|
Bedrooms Total
|
5 |
|
Constructed Date
|
2025 |
|
Cooling Type
|
Air Conditioned |
|
Fireplace Present
|
Yes |
|
Fireplace Total
|
2 |
|
Heating Type
|
Heat Pump |
|
Size Interior
|
4,131 Ft2 |
|
Total Finished Area
|
4131 Sqft |
|
Type
|
House |
Parking
Land
|
Access Type
|
Road Access |
|
Acreage
|
No |
|
Size Irregular
|
10424 |
|
Size Total
|
10424 Sqft |
|
Size Total Text
|
10424 Sqft |
|
Zoning Type
|
Residential |
Rooms
| Level |
Type |
Length |
Width |
Dimensions |
|
Lower Level |
Bedroom |
|
|
9'5 x 12'9 |
|
Lower Level |
Bathroom |
|
|
4-Piece |
|
Lower Level |
Storage |
|
|
5'5 x 25'9 |
|
Lower Level |
Gym |
|
|
10'4 x 11'3 |
|
Lower Level |
Bedroom |
|
|
10'4 x 14'1 |
|
Lower Level |
Bedroom |
|
|
14'1 x 14'5 |
|
Lower Level |
Bathroom |
|
|
4-Piece |
|
Lower Level |
Bedroom |
|
|
11'5 x 15'3 |
|
Lower Level |
Recreation Room |
|
|
16'7 x 23'11 |
|
Main Level |
Ensuite |
|
|
5-Piece |
|
Main Level |
Primary Bedroom |
13 ft |
|
13 ft x Measurements not available |
|
Main Level |
Pantry |
7 ft |
|
7 ft x Measurements not available |
|
Main Level |
Kitchen |
|
|
11'6 x 19'5 |
|
Main Level |
Living Room |
13 ft |
23 ft |
13 ft x 23 ft |
|
Main Level |
Dining Room |
|
|
11'7 x 17'6 |
|
Main Level |
Office |
11 ft |
|
11 ft x Measurements not available |
|
Main Level |
Laundry Room |
|
|
7'3 x 13'4 |
|
Main Level |
Bathroom |
|
|
2-Piece |
|
Main Level |
Entrance |
11 ft |
|
11 ft x Measurements not available |

