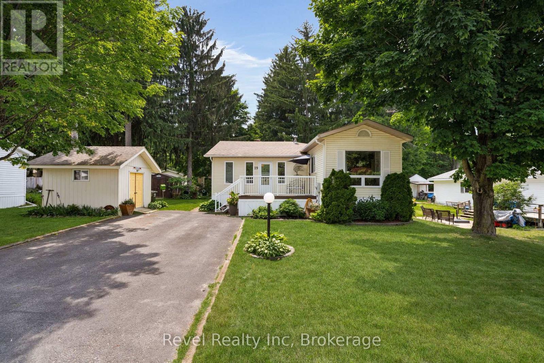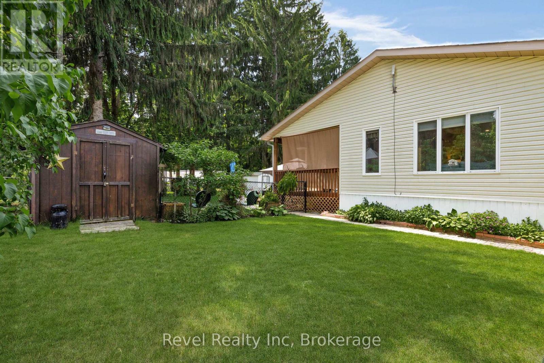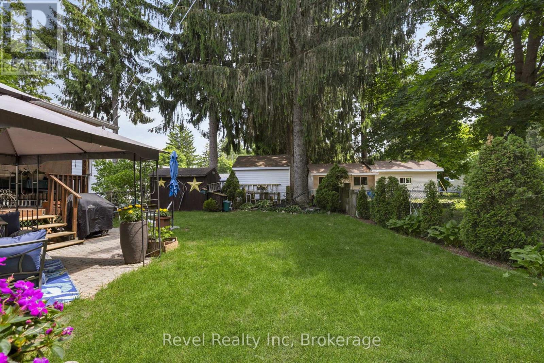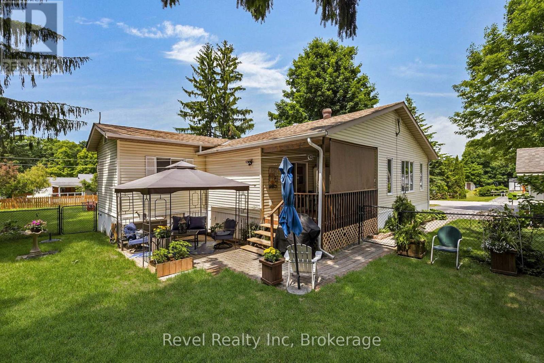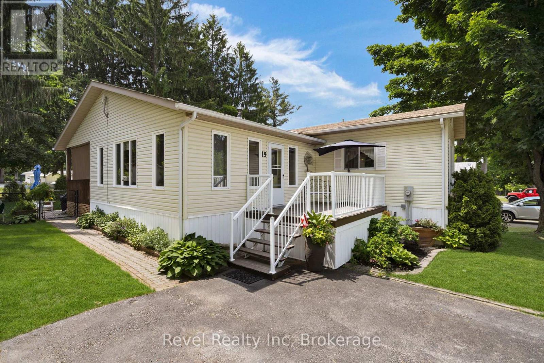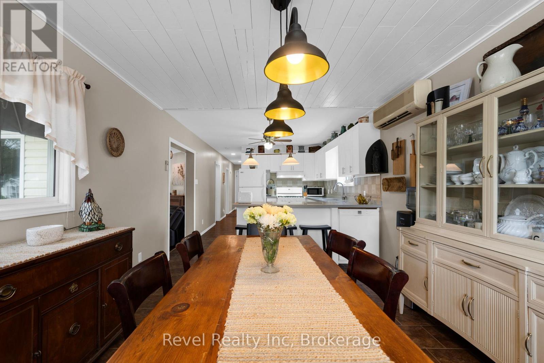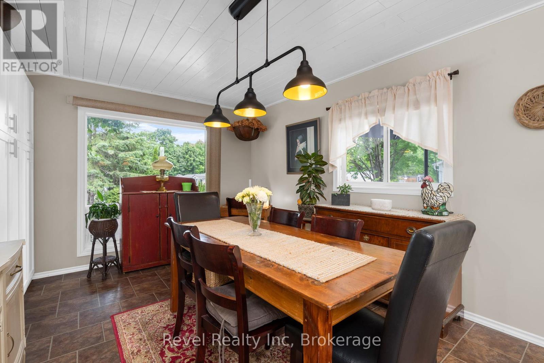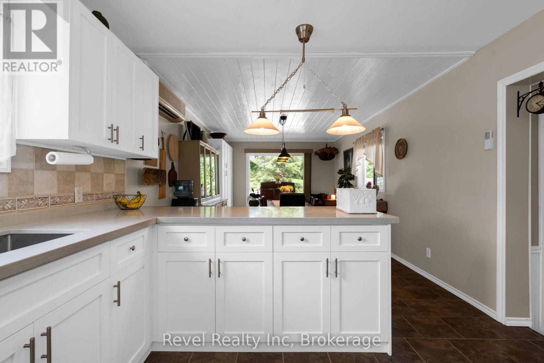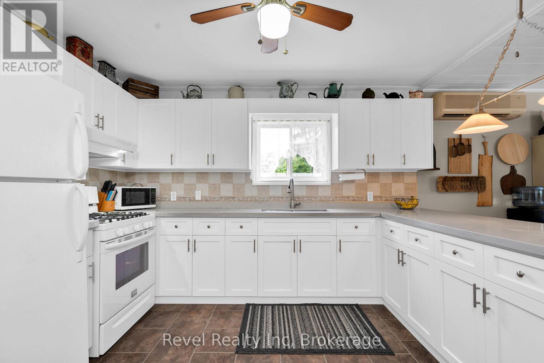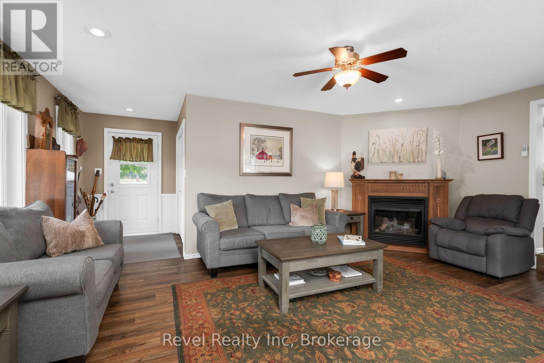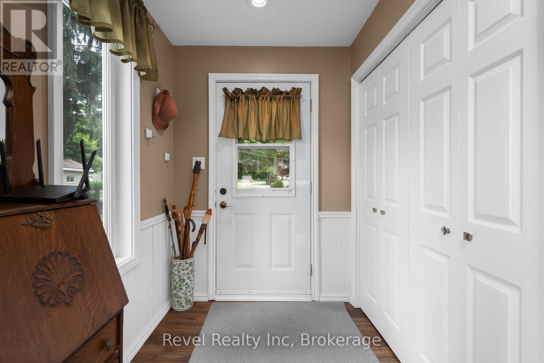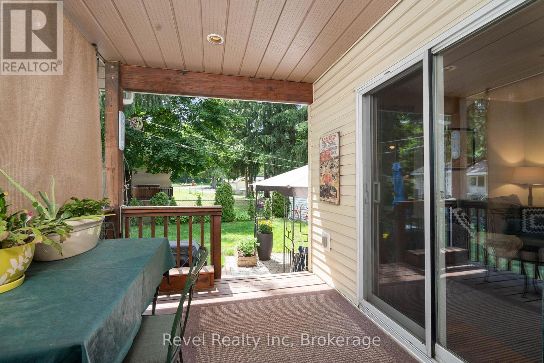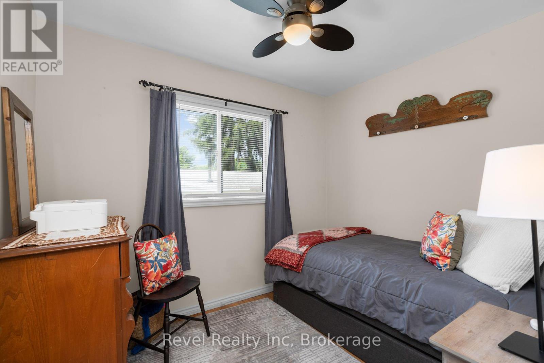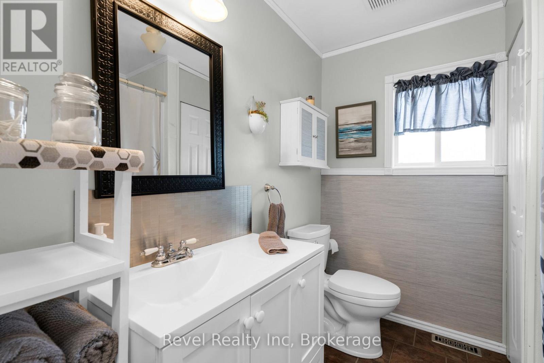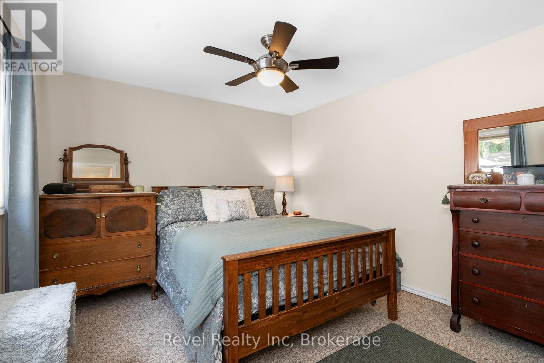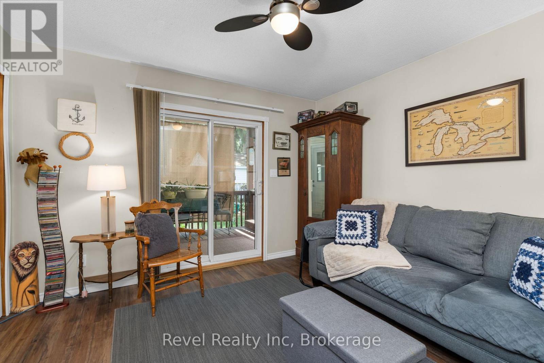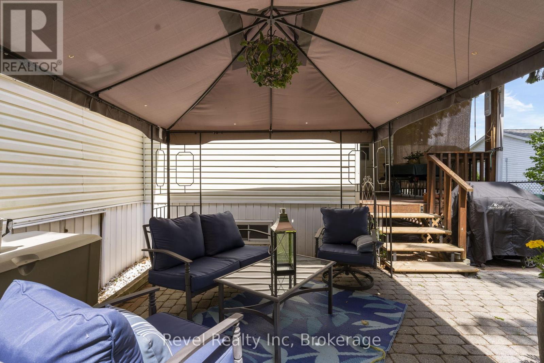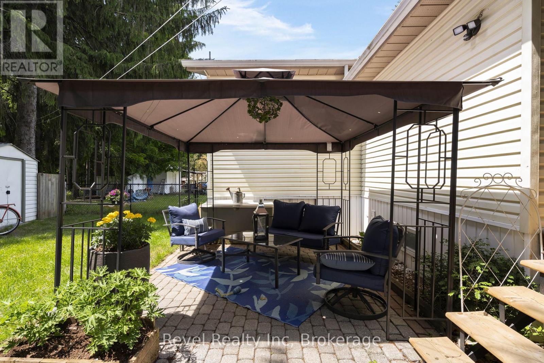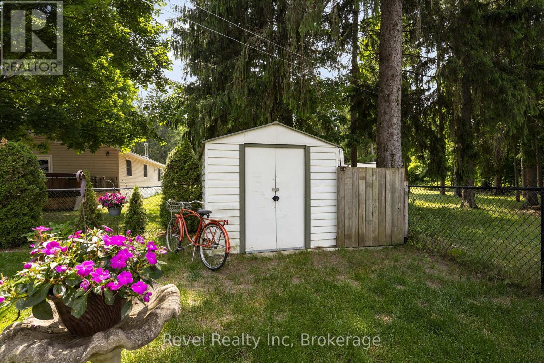3 Bedroom
1 Bathroom
700 - 1,100 ft2
Raised Bungalow
Fireplace
Window Air Conditioner
Forced Air
$419,000
Welcome to Unit 19 in Candlelight Village Simcoe County's sought-after adult-living community just minutes from Midland. This beautifully updated double-wide modular home is perfect for those looking to downsize without giving up space, style, or serenity. Surrounded by mature trees on a peaceful lot, this home offers a quiet, low-maintenance lifestyle designed for easy living. Main floor living with 3 bedrooms and open-concept living room that flows into a renovated kitchen and dining room with modern finishes, ideal for everyday comfort and effortless entertaining. Enjoy your morning coffee on the covered back deck, tend to your garden, or simply relax in the tranquil outdoor setting. Multiple outbuildings provide great storage for tools, seasonal décor, or gardening essentials.Pride of ownership shines through in every corner this home has been lovingly maintained and thoughtfully updated so you can move in and feel right at home.Candlelight Village is a warm and welcoming community with an optional clubhouse and social club for those who enjoy activities and a sense of connection. Low monthly fees cover water, and road maintenance. Located just short drive to shops, healthcare, dining, and waterfront trails of Midland, and close to local gems like Sainte-Marie Among the Hurons and the Wye Marsh.Whether you're retiring, simplifying, or seeking a peaceful new chapter this home is your perfect fit.New floors 2024, Furmace 2020, Kitchen 5 years (id:60626)
Property Details
|
MLS® Number
|
S12315671 |
|
Property Type
|
Single Family |
|
Community Name
|
Rural Tay |
|
Amenities Near By
|
Hospital |
|
Community Features
|
Community Centre |
|
Equipment Type
|
Water Heater, Propane Tank |
|
Features
|
Carpet Free |
|
Parking Space Total
|
4 |
|
Rental Equipment Type
|
Water Heater, Propane Tank |
|
Structure
|
Deck, Patio(s) |
Building
|
Bathroom Total
|
1 |
|
Bedrooms Above Ground
|
3 |
|
Bedrooms Total
|
3 |
|
Amenities
|
Fireplace(s), Separate Electricity Meters |
|
Appliances
|
Range, Water Heater, Dryer, Hood Fan, Stove, Washer, Refrigerator |
|
Architectural Style
|
Raised Bungalow |
|
Basement Type
|
Crawl Space |
|
Construction Style Other
|
Manufactured |
|
Cooling Type
|
Window Air Conditioner |
|
Exterior Finish
|
Aluminum Siding |
|
Fireplace Present
|
Yes |
|
Fireplace Total
|
1 |
|
Foundation Type
|
Unknown |
|
Heating Fuel
|
Propane |
|
Heating Type
|
Forced Air |
|
Stories Total
|
1 |
|
Size Interior
|
700 - 1,100 Ft2 |
|
Type
|
Modular |
Parking
Land
|
Acreage
|
No |
|
Land Amenities
|
Hospital |
|
Sewer
|
Septic System |
|
Size Depth
|
60 Ft |
|
Size Frontage
|
20 Ft |
|
Size Irregular
|
20 X 60 Ft |
|
Size Total Text
|
20 X 60 Ft |
Rooms
| Level |
Type |
Length |
Width |
Dimensions |
|
Main Level |
Kitchen |
3.65 m |
3.65 m |
3.65 m x 3.65 m |
|
Main Level |
Dining Room |
4.57 m |
3.65 m |
4.57 m x 3.65 m |
|
Main Level |
Laundry Room |
3 m |
2 m |
3 m x 2 m |
|
Main Level |
Primary Bedroom |
3.65 m |
4.26 m |
3.65 m x 4.26 m |
|
Main Level |
Bedroom 2 |
2.74 m |
2.43 m |
2.74 m x 2.43 m |
|
Main Level |
Bedroom 3 |
3.65 m |
4.57 m |
3.65 m x 4.57 m |
|
Main Level |
Living Room |
5.48 m |
6.096 m |
5.48 m x 6.096 m |

