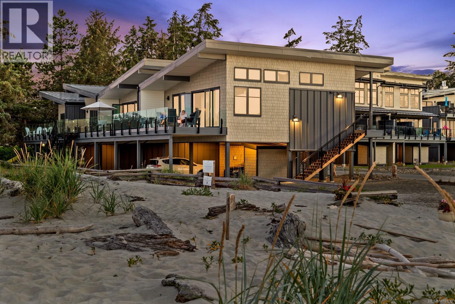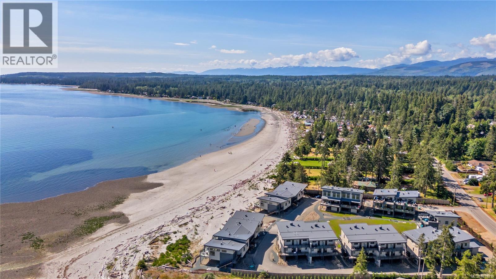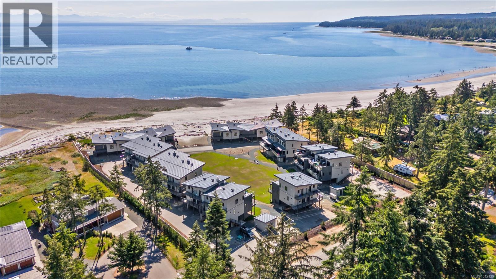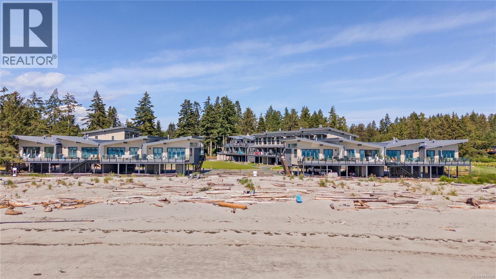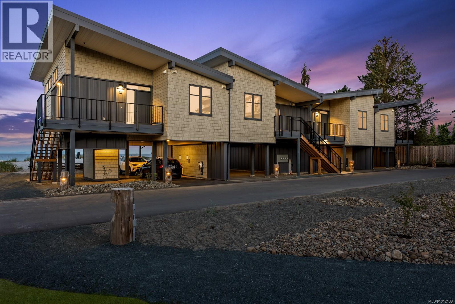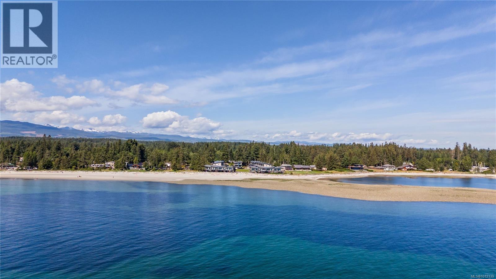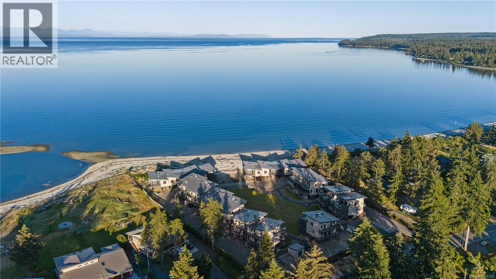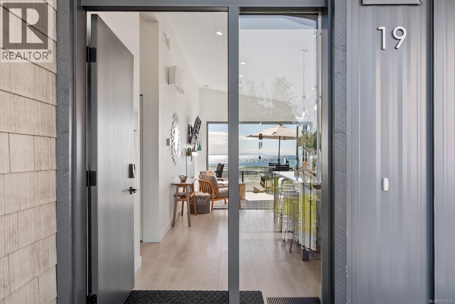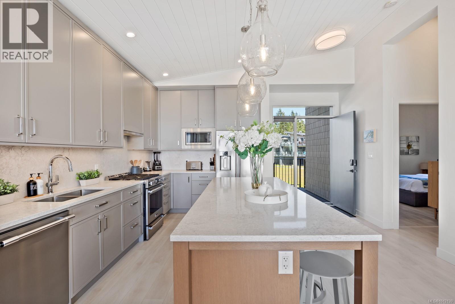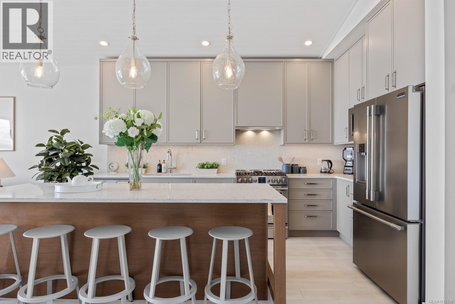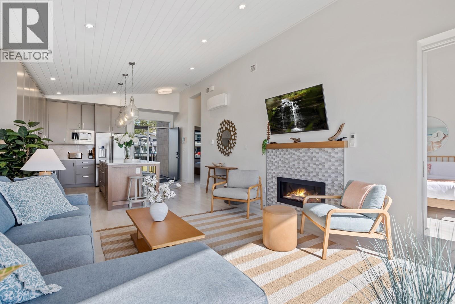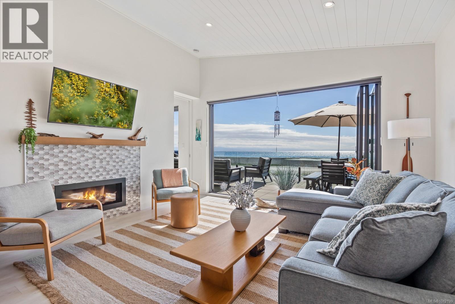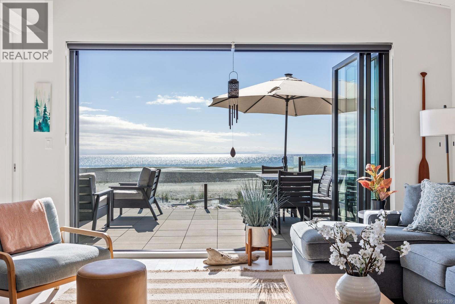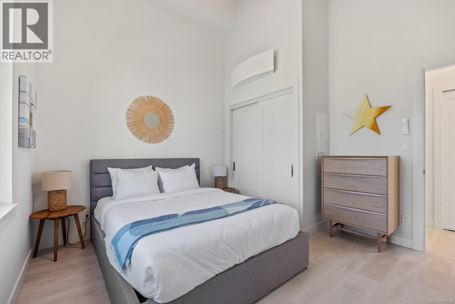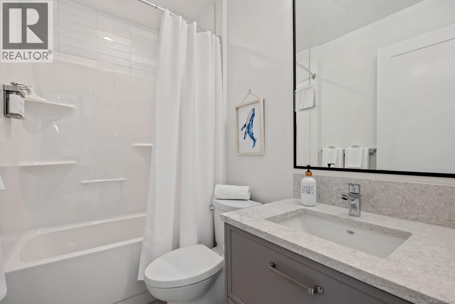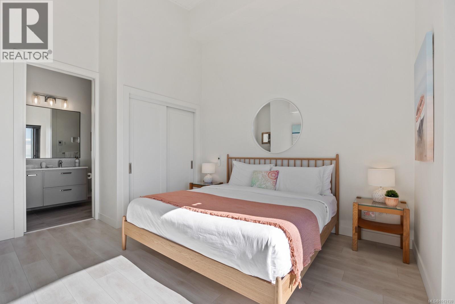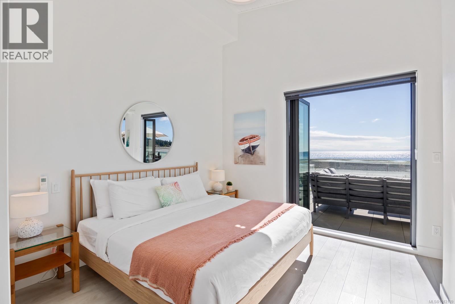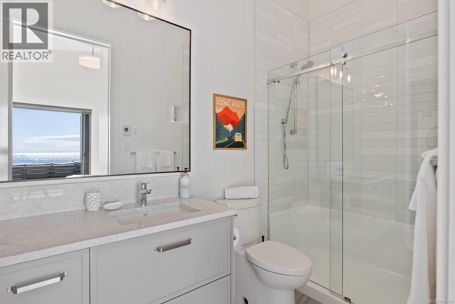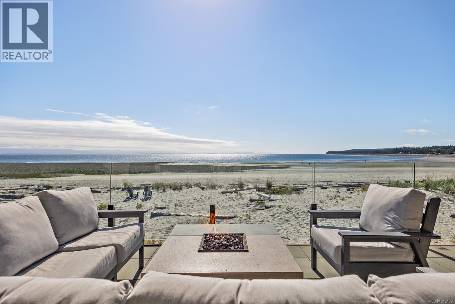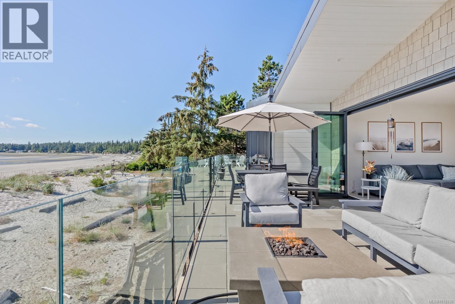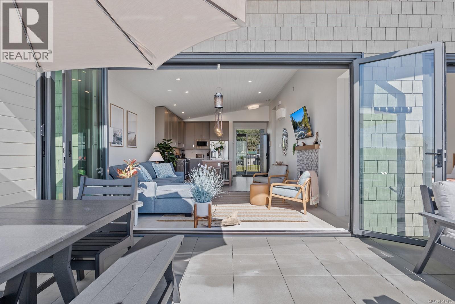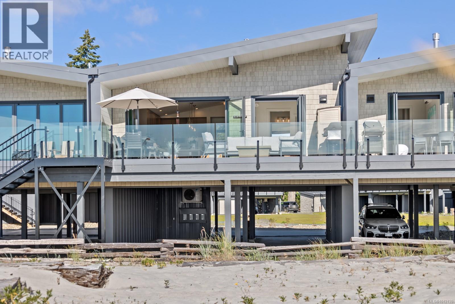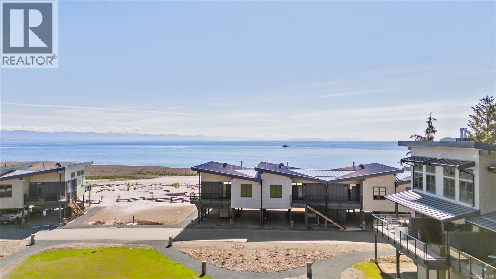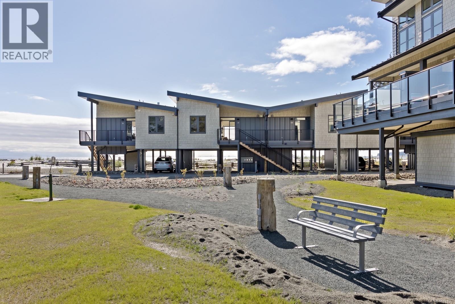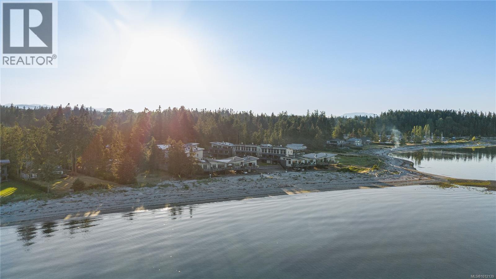19 9022 Clarkson Ave Black Creek, British Columbia V9J 1B3
$1,425,000Maintenance,
$462.72 Monthly
Maintenance,
$462.72 MonthlyIndulge in the pinnacle of coastal luxury with the Beach House at Saratoga. This recently built Indulge 2 bedroom, 2-bathroom townhome is one of the few walk-on waterfront units, offering unobstructed ocean and mountain views. Designed for seamless indoor-outdoor living, this stunning property high-end finishes, including elegant quartz countertops and backsplash, soaring 20-foot vaulted ceilings, and individually room-controlled heating and A/C. Entertain effortlessly as the open-concept design flows through the accordion glass doors to a remote-controlled natural gas fire pit, ideal for cozy evenings under the stars. However, not just a stunning retreat for yourself, this property is also a savvy investment, zoned for Tourist Commercial use with excellent cash flow potential. Don't miss this rare opportunity to own your slice of paradise-schedule your viewing today and step into the lifestyle you've always dreamed of (id:60626)
Property Details
| MLS® Number | 1012139 |
| Property Type | Single Family |
| Neigbourhood | Merville Black Creek |
| Community Features | Pets Allowed With Restrictions, Family Oriented |
| Features | Other, Rectangular, Marine Oriented |
| Parking Space Total | 20 |
| Plan | Eps9450 |
| View Type | Mountain View, Ocean View |
| Water Front Type | Waterfront On Ocean |
Building
| Bathroom Total | 2 |
| Bedrooms Total | 2 |
| Architectural Style | Westcoast |
| Constructed Date | 2023 |
| Cooling Type | Air Conditioned |
| Fireplace Present | Yes |
| Fireplace Total | 1 |
| Heating Fuel | Electric, Natural Gas |
| Heating Type | Heat Pump |
| Size Interior | 997 Ft2 |
| Total Finished Area | 997 Sqft |
| Type | Row / Townhouse |
Land
| Access Type | Road Access |
| Acreage | No |
| Size Irregular | 984 |
| Size Total | 984 Sqft |
| Size Total Text | 984 Sqft |
| Zoning Description | Tc-1 |
| Zoning Type | Other |
Rooms
| Level | Type | Length | Width | Dimensions |
|---|---|---|---|---|
| Main Level | Bathroom | 4'11 x 7'10 | ||
| Main Level | Ensuite | 4'11 x 9'1 | ||
| Main Level | Kitchen | 15'9 x 14'11 | ||
| Main Level | Living Room | 14'4 x 16'8 | ||
| Main Level | Primary Bedroom | 14 ft | 14 ft x Measurements not available | |
| Main Level | Bedroom | 11'11 x 12'3 |
Contact Us
Contact us for more information

