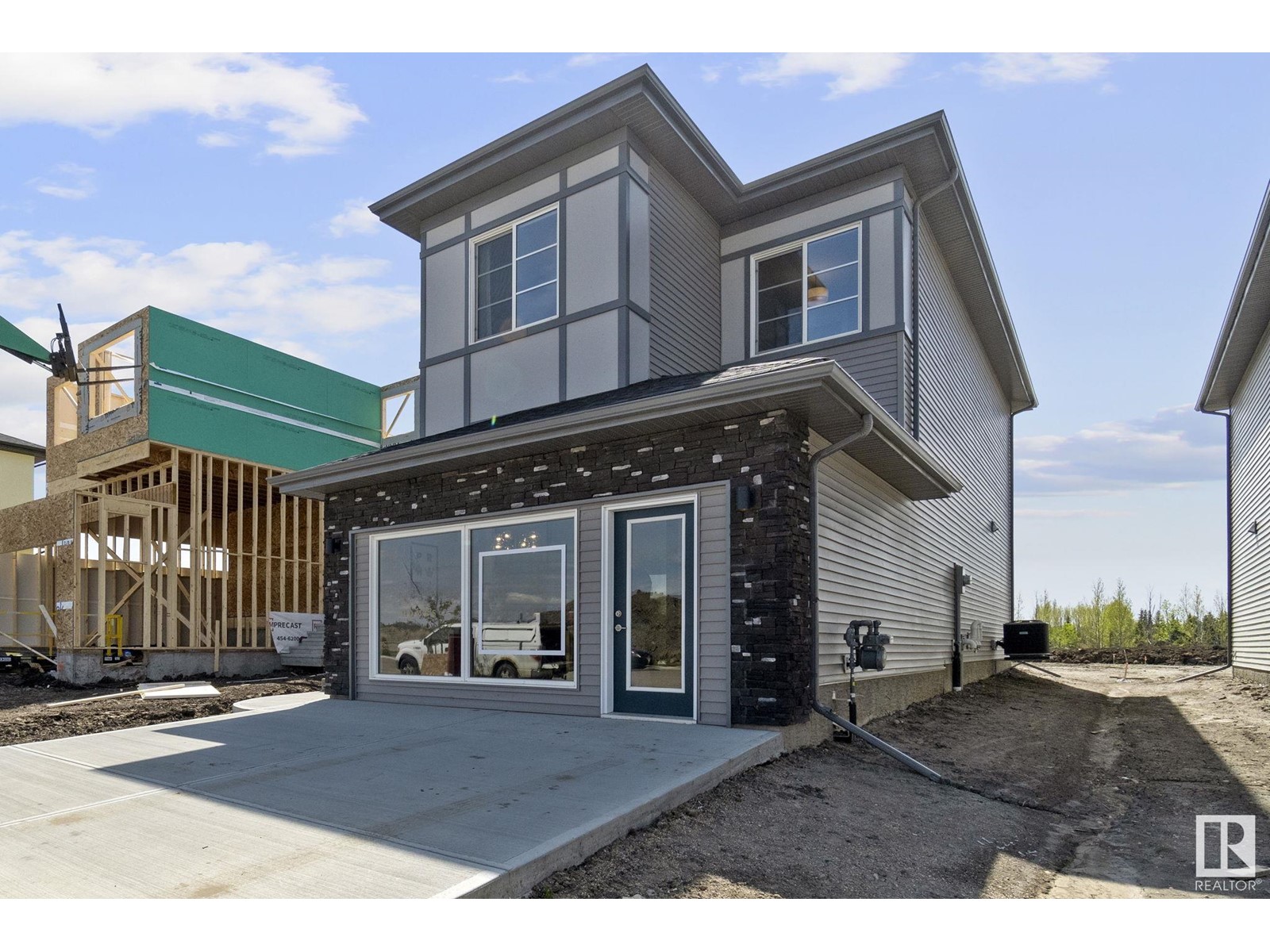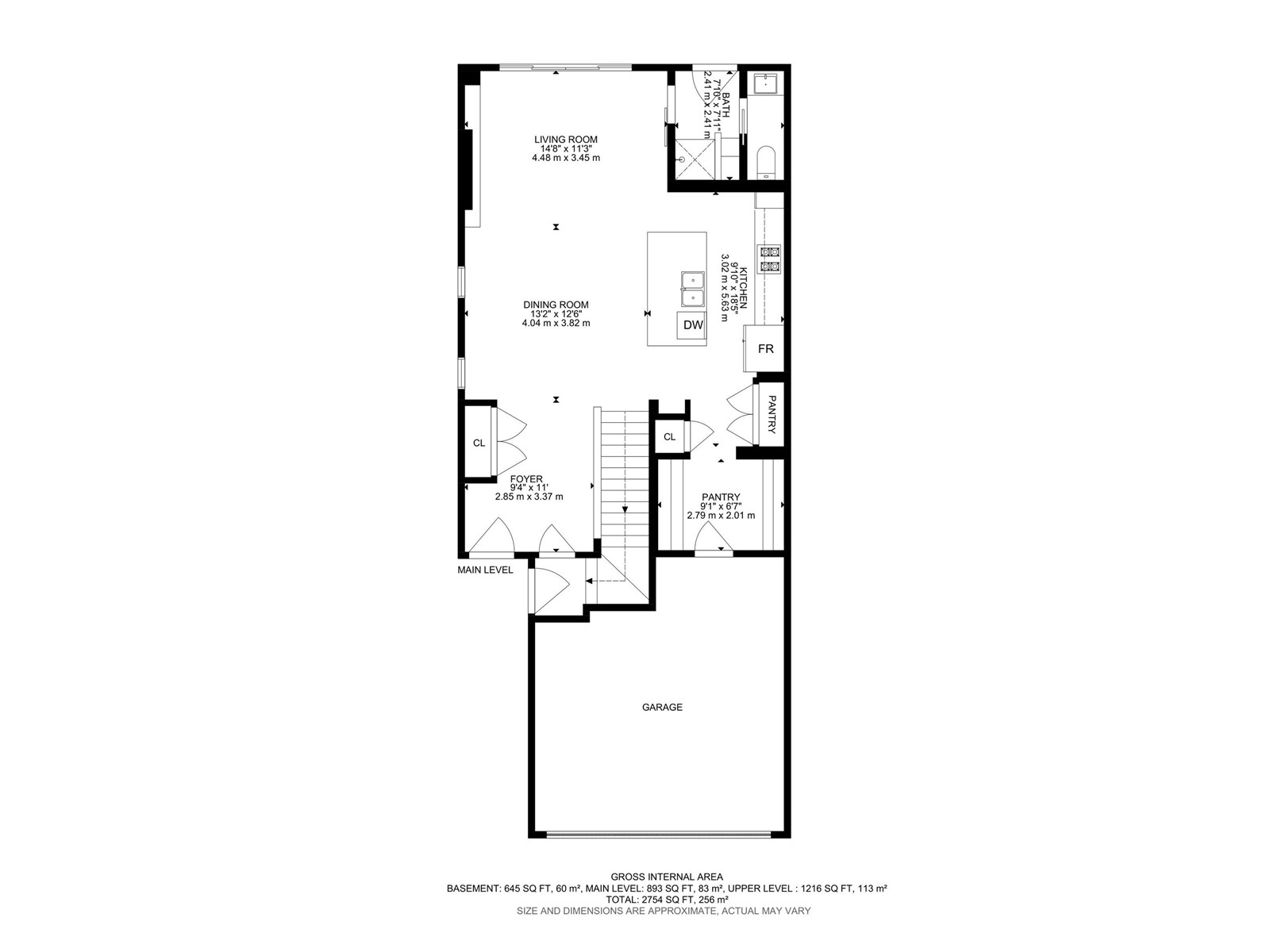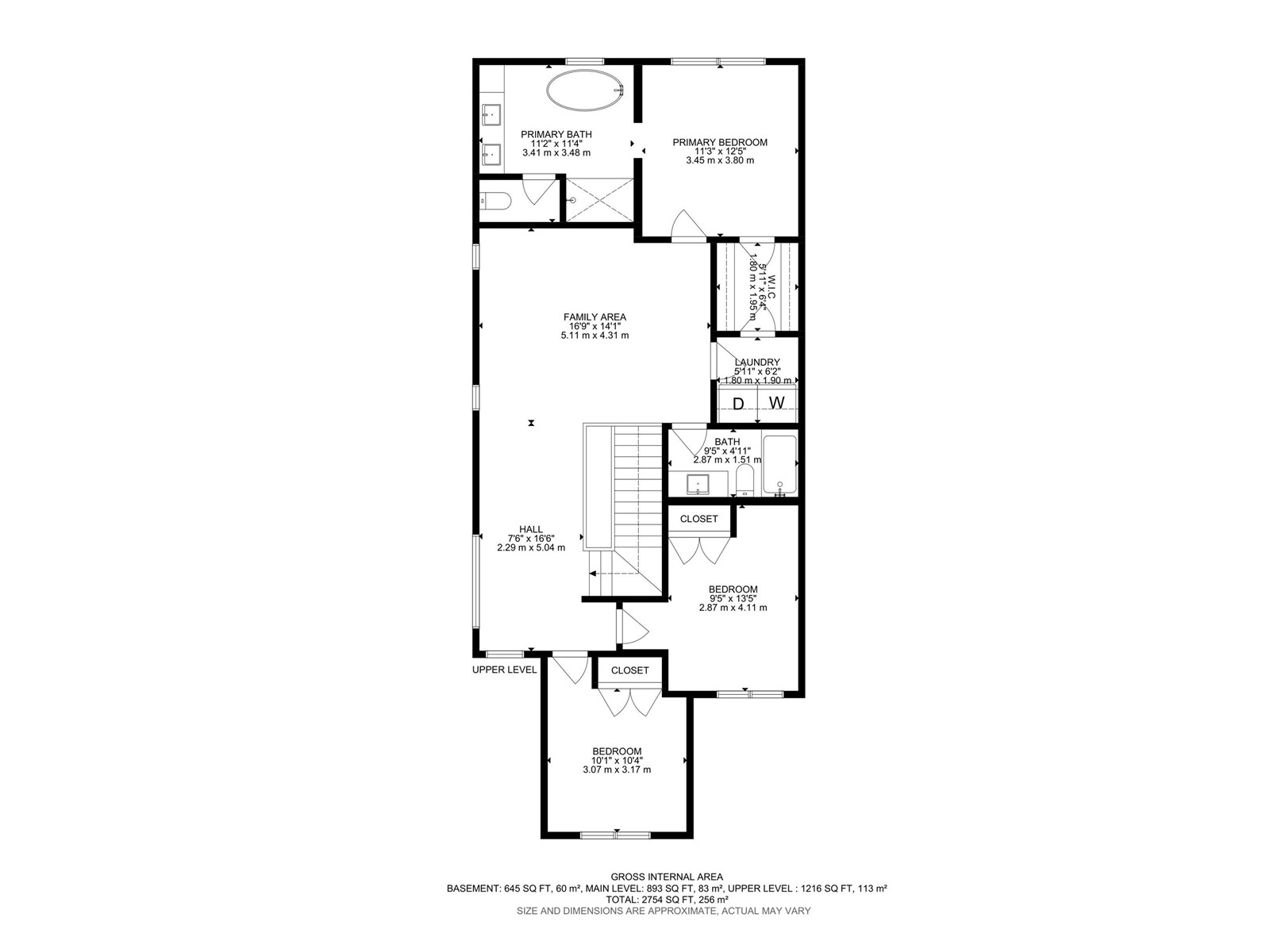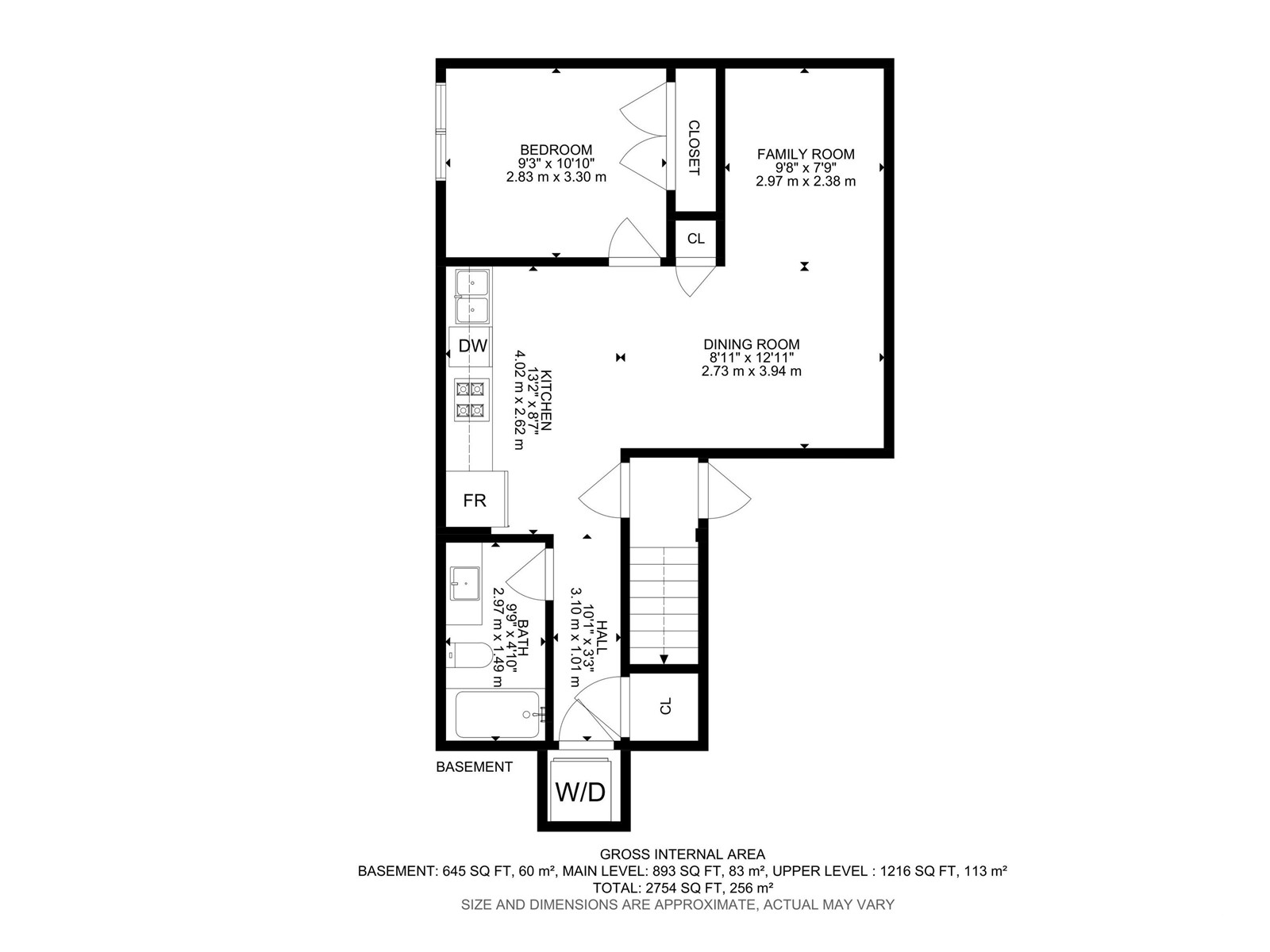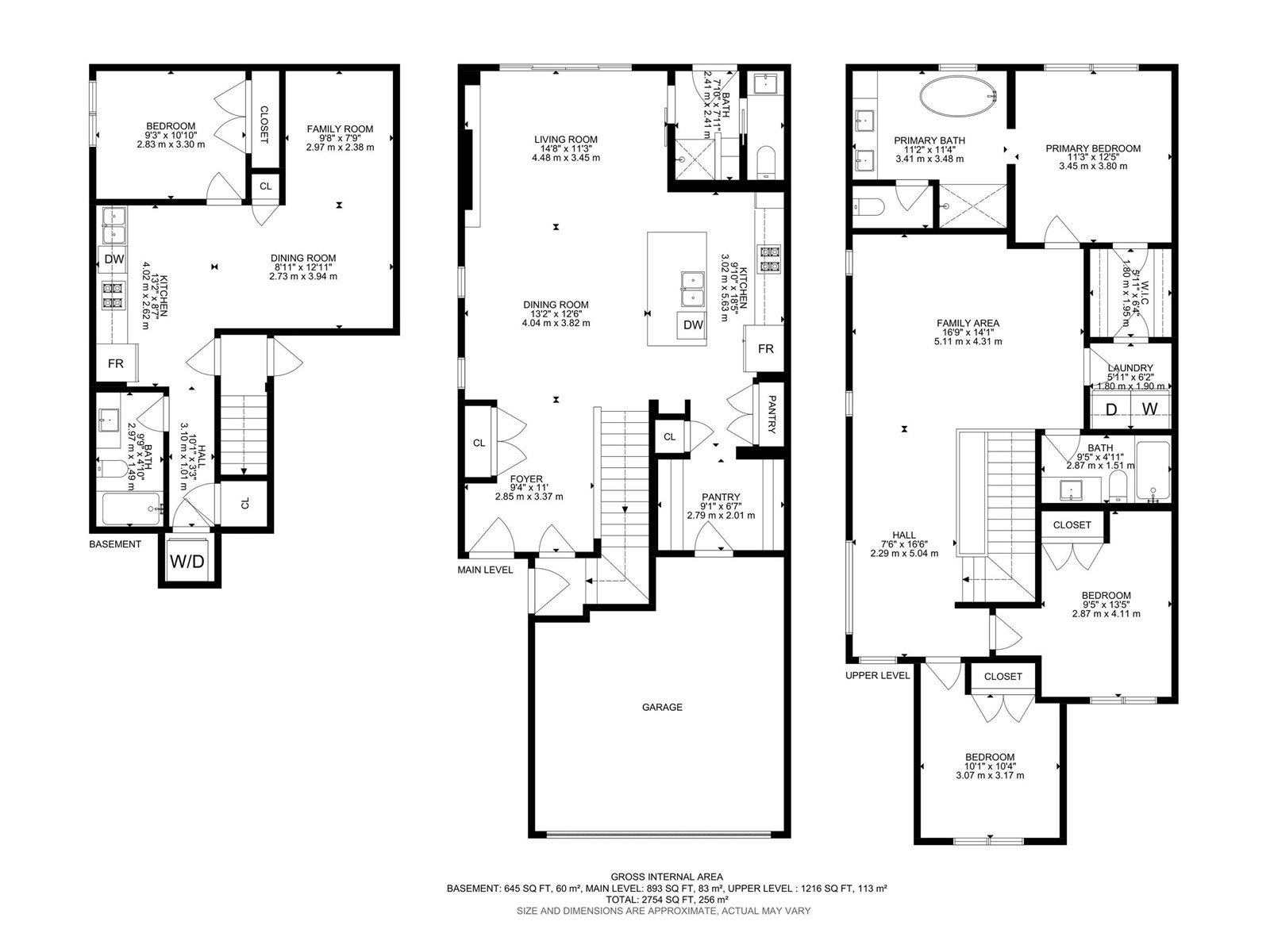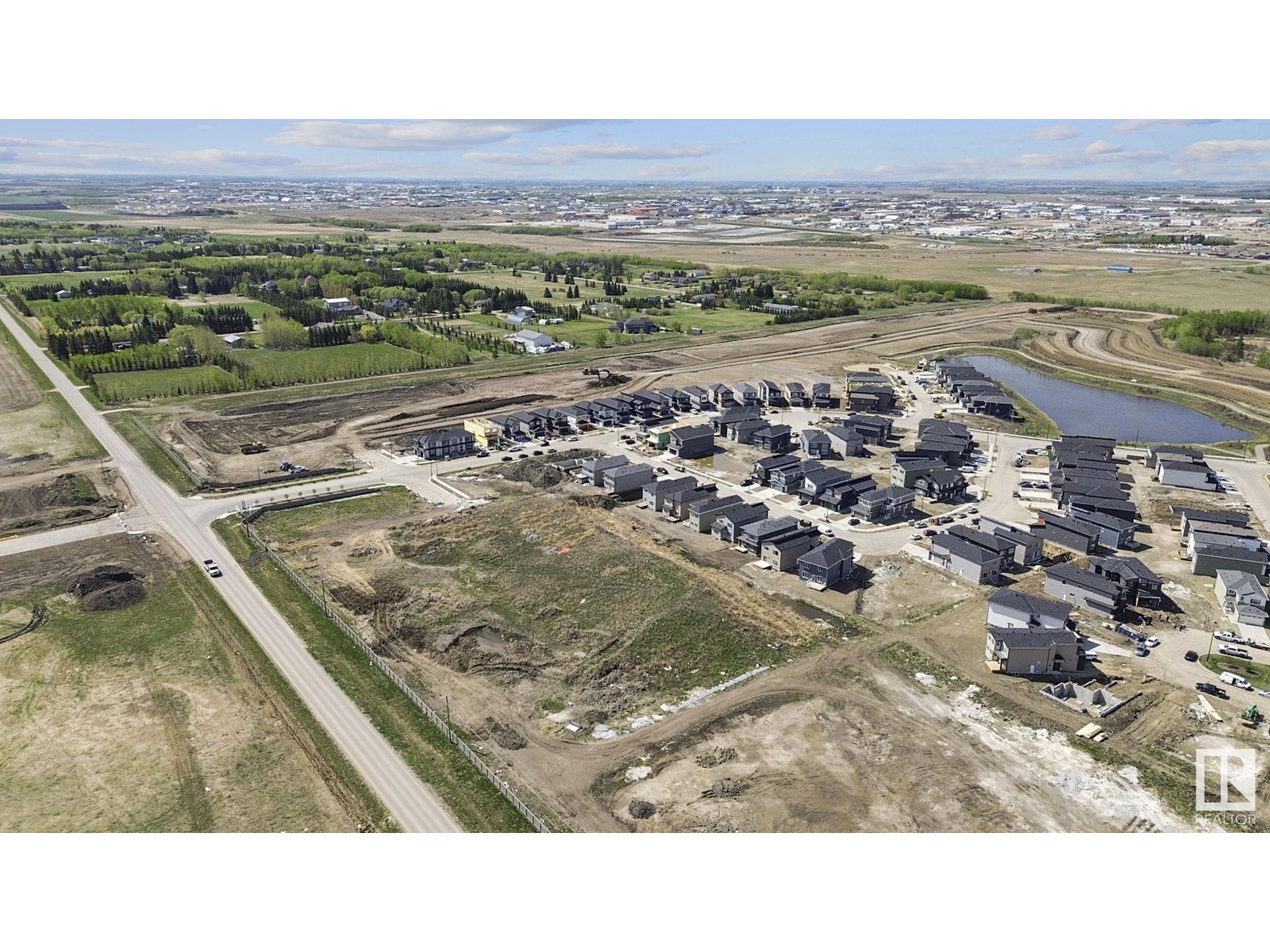4 Bedroom
4 Bathroom
2,110 ft2
Central Air Conditioning
Forced Air
$774,900
**IRVINE CREEK**SHOWHOME**MORTGAGE HELPER**TURNKEY** Luxury and quality finishings are apparent in this Park Royal Homes showhome with FULL LEGAL BASEMENT SUITE. Buy with confidence from an experienced award winning builder. With OVER 2700 SQFT living space in the sought-after Irvine Creek neighborhood this home features 3 bedrooms and 2 1/2 baths. There are many showhome upgrades like 10’ main floor ceilings, 8’ interior doors, 9’ raised upper floor areas, built in speakers, AC, security, finished garage, and more. The chef-inspired kitchen has executive appliances with gas range. Throughout the home, you’ll find premium finishes, including stylish tile and vinyl flooring on all three levels. Thoughtful design is apparent with open-to-below layout and oversized windows, a home office space in the upper floor and they haven’t forgotten our furry friends with a Dog wash station at the back door. This home displays exceptional craftsmanship and a layout designed for contemporary living. (id:60626)
Property Details
|
MLS® Number
|
E4436538 |
|
Property Type
|
Single Family |
|
Neigbourhood
|
Irvine Creek |
|
Amenities Near By
|
Airport |
|
Features
|
Flat Site, Exterior Walls- 2x6" |
Building
|
Bathroom Total
|
4 |
|
Bedrooms Total
|
4 |
|
Amenities
|
Ceiling - 10ft, Ceiling - 9ft, Vinyl Windows |
|
Appliances
|
Alarm System, Garage Door Opener, Hood Fan, Humidifier, Microwave Range Hood Combo, Dryer, Refrigerator, Two Stoves, Dishwasher |
|
Basement Development
|
Finished |
|
Basement Features
|
Unknown |
|
Basement Type
|
Full (finished) |
|
Constructed Date
|
2023 |
|
Construction Style Attachment
|
Detached |
|
Cooling Type
|
Central Air Conditioning |
|
Fire Protection
|
Smoke Detectors |
|
Half Bath Total
|
1 |
|
Heating Type
|
Forced Air |
|
Stories Total
|
2 |
|
Size Interior
|
2,110 Ft2 |
|
Type
|
House |
Parking
Land
|
Acreage
|
No |
|
Land Amenities
|
Airport |
|
Size Irregular
|
0.11 |
|
Size Total
|
0.11 Ac |
|
Size Total Text
|
0.11 Ac |
Rooms
| Level |
Type |
Length |
Width |
Dimensions |
|
Basement |
Bedroom 4 |
2.83 m |
|
2.83 m x Measurements not available |
|
Basement |
Second Kitchen |
4.02 m |
|
4.02 m x Measurements not available |
|
Main Level |
Living Room |
4.48 m |
|
4.48 m x Measurements not available |
|
Main Level |
Dining Room |
4.04 m |
|
4.04 m x Measurements not available |
|
Main Level |
Kitchen |
3.02 m |
|
3.02 m x Measurements not available |
|
Main Level |
Pantry |
2.79 m |
|
2.79 m x Measurements not available |
|
Upper Level |
Primary Bedroom |
3.45 m |
|
3.45 m x Measurements not available |
|
Upper Level |
Bedroom 2 |
2.87 m |
|
2.87 m x Measurements not available |
|
Upper Level |
Bedroom 3 |
3.07 m |
|
3.07 m x Measurements not available |



