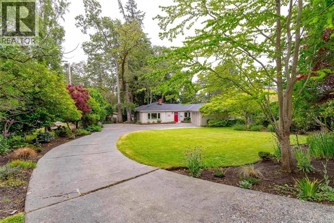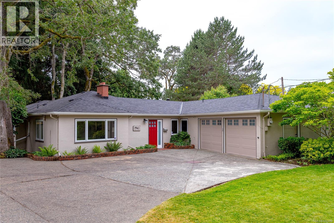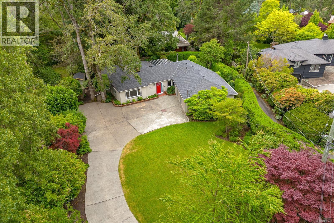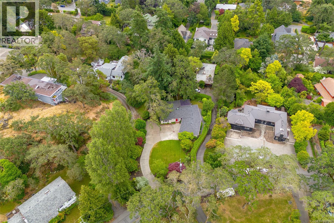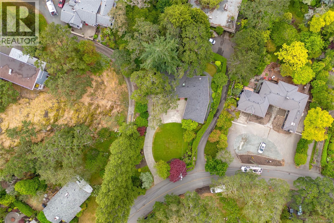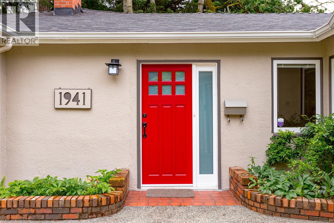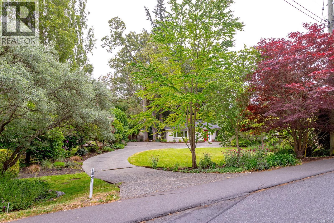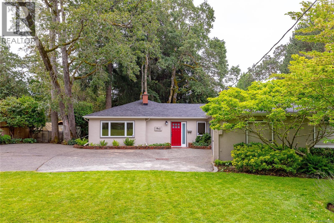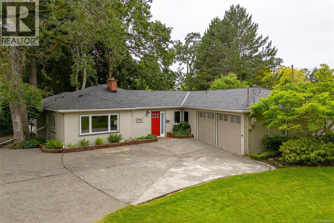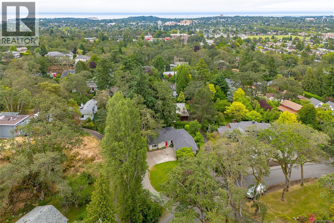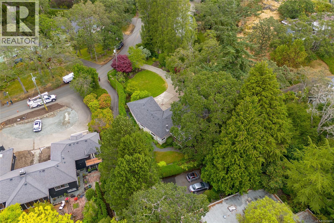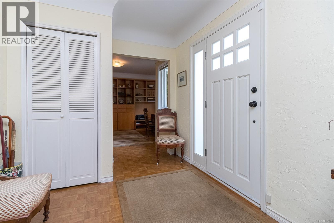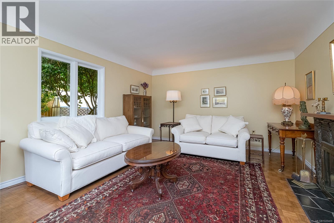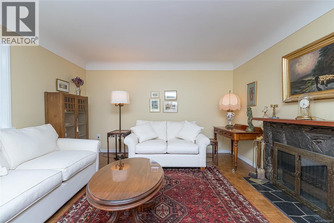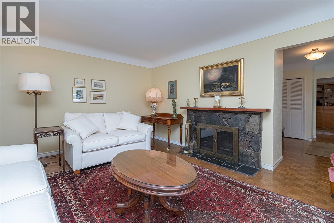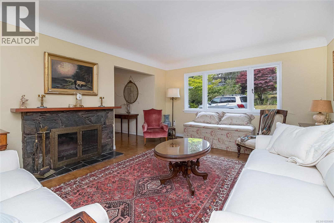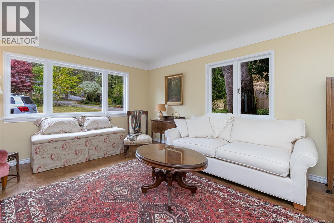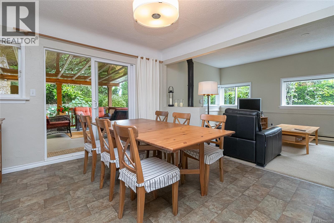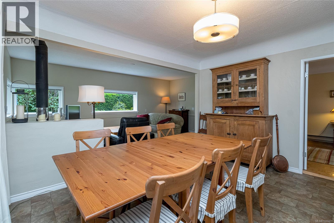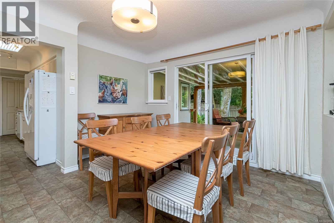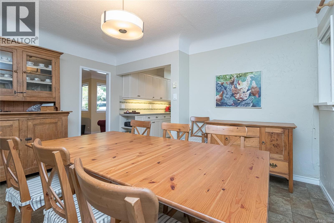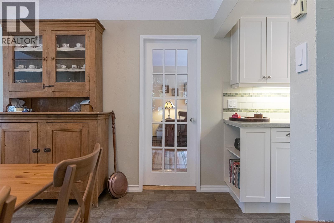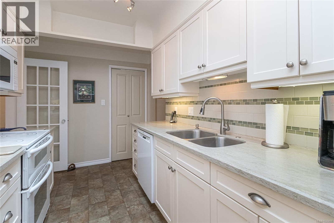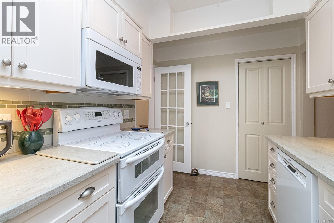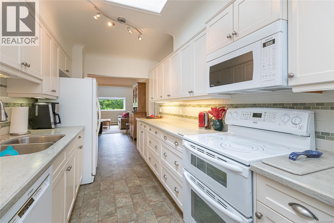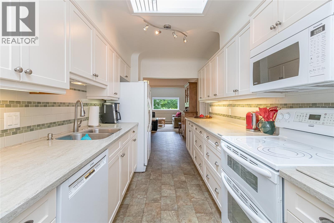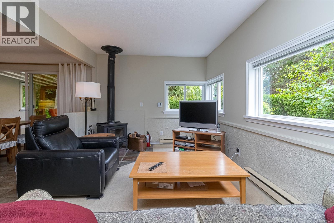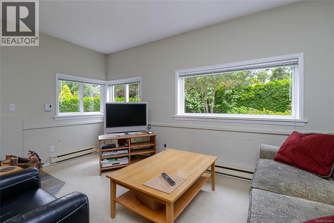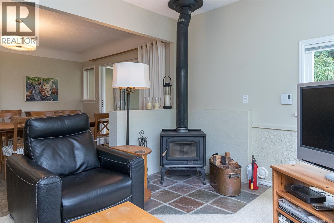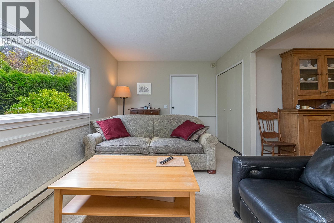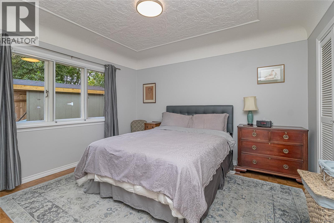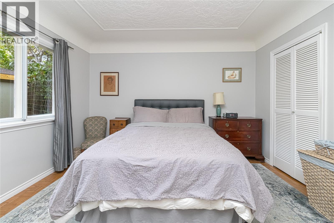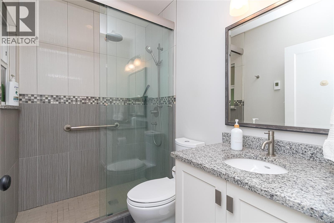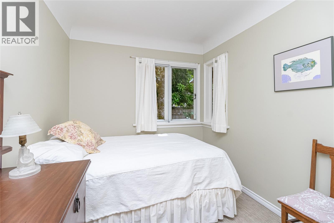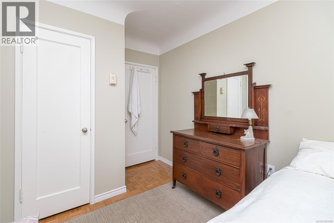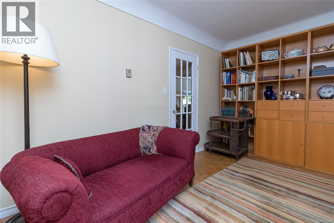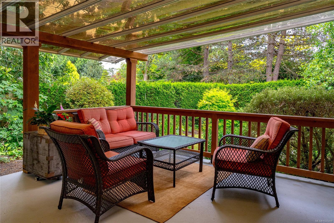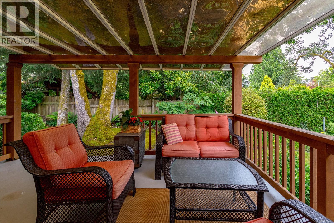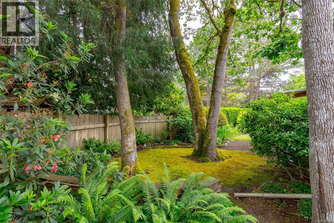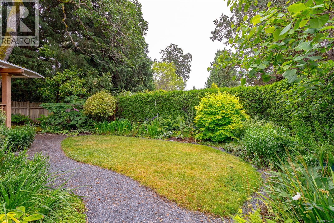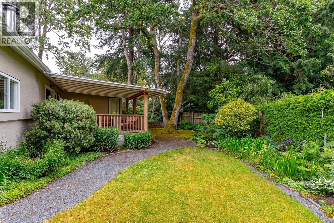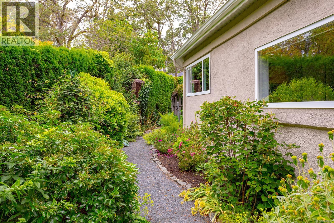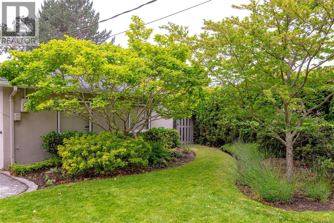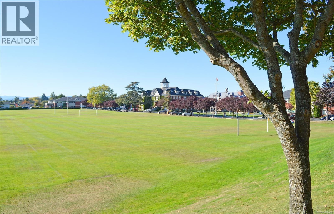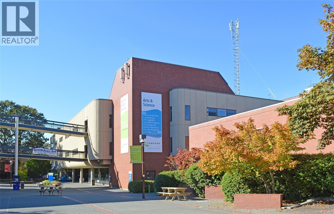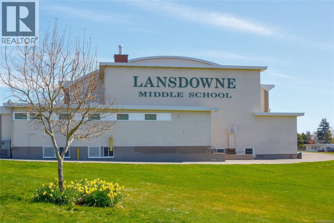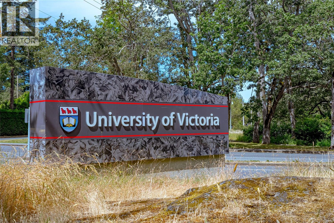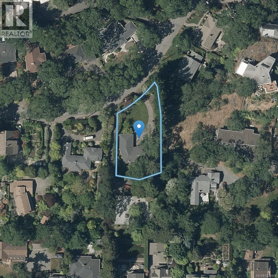4 Bedroom
3 Bathroom
2,530 ft2
Fireplace
None
Baseboard Heaters, Hot Water
$1,579,000
LEVEL .31 acre lot that is eligible for SSMUH ( Small-Scale Multi-Unit Housing. ) This 1940 4 bedroom rancher was built as a display home to introduce radiant ceiling heat that the B.C. Electric Company (forerunner of B.C. Hydro) was promoting at the time. With nearly 2,000 square feet of well-planned living space, this home will suit downsizers, or a family. Original lathe and plaster walls and ceilings are in good condition. Upgrades include a renovated kitchen and 3 renovated baths (2 with heated tile floors). The kitchen counter tops are Corian and there's granite in 2 of the bathrooms. There is 200 amp electrical service and a 10-zone underground irrigation system. The back yard is an oasis and is completely private, and a lovely covered deck overlooks this area. Just a 7-minute walk to SMUS and a 10-minute walk to Camosun College Lansdowne Campus. This home is also very handy to UVIC and shopping at Hillside Mall and Shelbourne Plaza. There is plenty of off-street parking. (id:60626)
Property Details
|
MLS® Number
|
1020409 |
|
Property Type
|
Single Family |
|
Neigbourhood
|
Mt Tolmie |
|
Features
|
Central Location, Level Lot, Other |
|
Parking Space Total
|
4 |
|
Plan
|
Vip32812 |
|
Structure
|
Greenhouse |
Building
|
Bathroom Total
|
3 |
|
Bedrooms Total
|
4 |
|
Constructed Date
|
1940 |
|
Cooling Type
|
None |
|
Fireplace Present
|
Yes |
|
Fireplace Total
|
2 |
|
Heating Fuel
|
Electric, Wood, Other |
|
Heating Type
|
Baseboard Heaters, Hot Water |
|
Size Interior
|
2,530 Ft2 |
|
Total Finished Area
|
1988 Sqft |
|
Type
|
House |
Land
|
Acreage
|
No |
|
Size Irregular
|
13405 |
|
Size Total
|
13405 Sqft |
|
Size Total Text
|
13405 Sqft |
|
Zoning Type
|
Residential |
Rooms
| Level |
Type |
Length |
Width |
Dimensions |
|
Main Level |
Ensuite |
|
|
2-Piece |
|
Main Level |
Ensuite |
|
|
4-Piece |
|
Main Level |
Bathroom |
|
|
3-Piece |
|
Main Level |
Storage |
7 ft |
4 ft |
7 ft x 4 ft |
|
Main Level |
Storage |
8 ft |
4 ft |
8 ft x 4 ft |
|
Main Level |
Bedroom |
10 ft |
8 ft |
10 ft x 8 ft |
|
Main Level |
Bedroom |
10 ft |
8 ft |
10 ft x 8 ft |
|
Main Level |
Primary Bedroom |
12 ft |
12 ft |
12 ft x 12 ft |
|
Main Level |
Kitchen |
12 ft |
8 ft |
12 ft x 8 ft |
|
Main Level |
Dining Room |
13 ft |
12 ft |
13 ft x 12 ft |
|
Main Level |
Family Room |
19 ft |
10 ft |
19 ft x 10 ft |
|
Main Level |
Bedroom |
14 ft |
10 ft |
14 ft x 10 ft |
|
Main Level |
Living Room |
18 ft |
14 ft |
18 ft x 14 ft |
|
Main Level |
Den |
12 ft |
9 ft |
12 ft x 9 ft |
|
Main Level |
Entrance |
8 ft |
8 ft |
8 ft x 8 ft |

