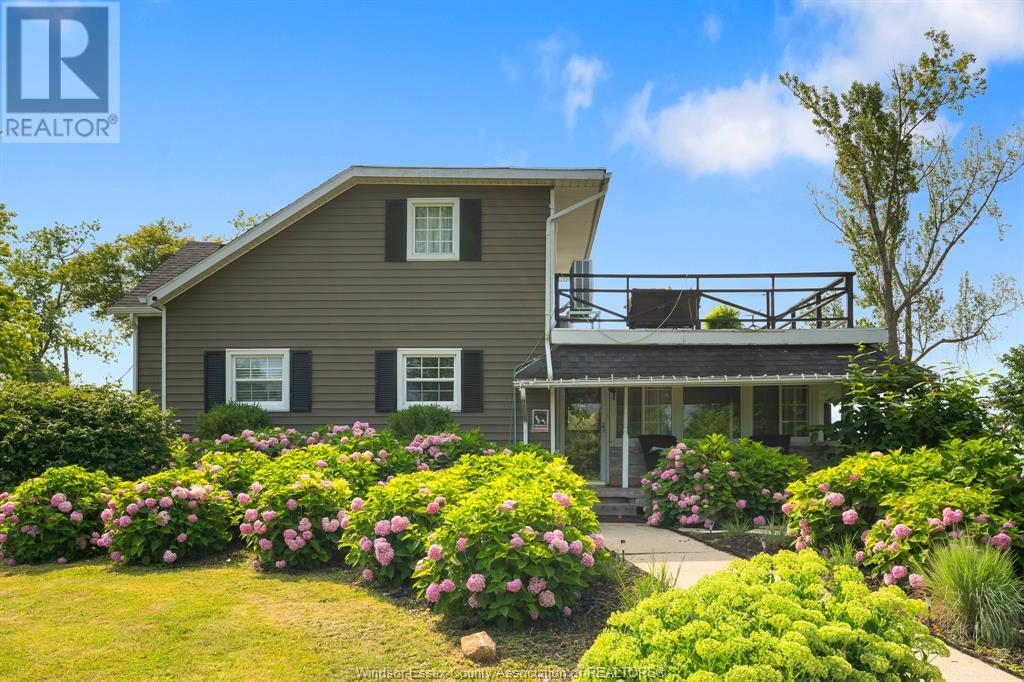198 Lakeshore Drive Mersea, Ontario N0P 2P0
3 Bedroom
3 Bathroom
Fireplace
Central Air Conditioning, Fully Air Conditioned
Forced Air, Furnace
Waterfront
Landscaped
$879,000
RARE 1.78 ACRE WATERFRONT PROPERTY ON LAKE ERIE WITH APPROX. 263 FT OF FRONTAGE. THIS 3 BED, 2.5 BATH HOME OFFERS MULTIPLE LIVING SPACES, LARGE DECK, UPPER BALCONY, AND PANORAMIC LAKE VIEWS. UPDATED ROOF & FURNACE (APPROX. 2 YRS). GAS FIREPLACE, FULL BASEMENT, AND POTENTIAL FOR IN-LAW SUITE OR ADU. LOCATED NEAR WHEATLEY MARINA, PROVINCIAL PARK & GOLF COURSE. IDEAL YEAR-ROUND HOME OR LAKEFRONT GETAWAY! CALL TO BOOK YOUR SHOWING NOW! (id:60626)
Property Details
| MLS® Number | 25018833 |
| Property Type | Single Family |
| Equipment Type | Other |
| Features | Circular Driveway, Concrete Driveway, Finished Driveway, Front Driveway |
| Rental Equipment Type | Other |
| Water Front Type | Waterfront |
Building
| Bathroom Total | 3 |
| Bedrooms Above Ground | 3 |
| Bedrooms Total | 3 |
| Appliances | Dishwasher, Dryer, Microwave, Refrigerator, Stove, Washer |
| Constructed Date | 1945 |
| Construction Style Attachment | Detached |
| Cooling Type | Central Air Conditioning, Fully Air Conditioned |
| Exterior Finish | Aluminum/vinyl |
| Fireplace Fuel | Gas |
| Fireplace Present | Yes |
| Fireplace Type | Insert |
| Flooring Type | Ceramic/porcelain, Hardwood |
| Foundation Type | Block |
| Half Bath Total | 1 |
| Heating Fuel | Natural Gas |
| Heating Type | Forced Air, Furnace |
| Stories Total | 2 |
| Type | House |
Land
| Acreage | No |
| Landscape Features | Landscaped |
| Sewer | Septic System |
| Size Irregular | 263.92 X / 1.784 Ac |
| Size Total Text | 263.92 X / 1.784 Ac |
| Zoning Description | R1 |
Rooms
| Level | Type | Length | Width | Dimensions |
|---|---|---|---|---|
| Second Level | 2pc Bathroom | Measurements not available | ||
| Second Level | 4pc Ensuite Bath | Measurements not available | ||
| Second Level | Primary Bedroom | Measurements not available | ||
| Basement | Utility Room | Measurements not available | ||
| Basement | Laundry Room | Measurements not available | ||
| Basement | Storage | Measurements not available | ||
| Main Level | 4pc Bathroom | Measurements not available | ||
| Main Level | Bedroom | Measurements not available | ||
| Main Level | Bedroom | Measurements not available | ||
| Main Level | Den | Measurements not available | ||
| Main Level | Dining Room | Measurements not available | ||
| Main Level | Kitchen | Measurements not available | ||
| Main Level | Family Room | Measurements not available | ||
| Main Level | Living Room | Measurements not available | ||
| Main Level | Foyer | Measurements not available |
Contact Us
Contact us for more information
























































