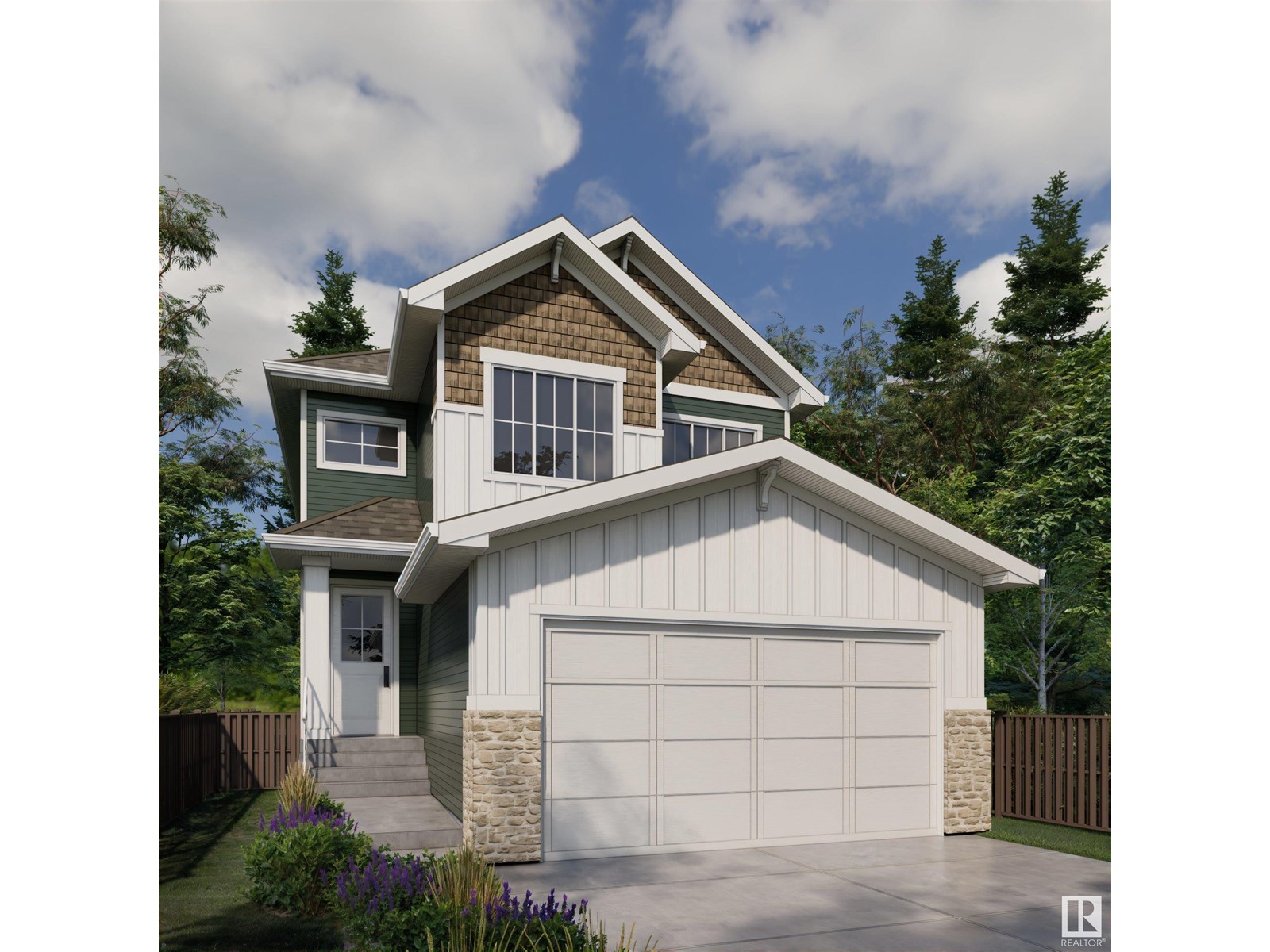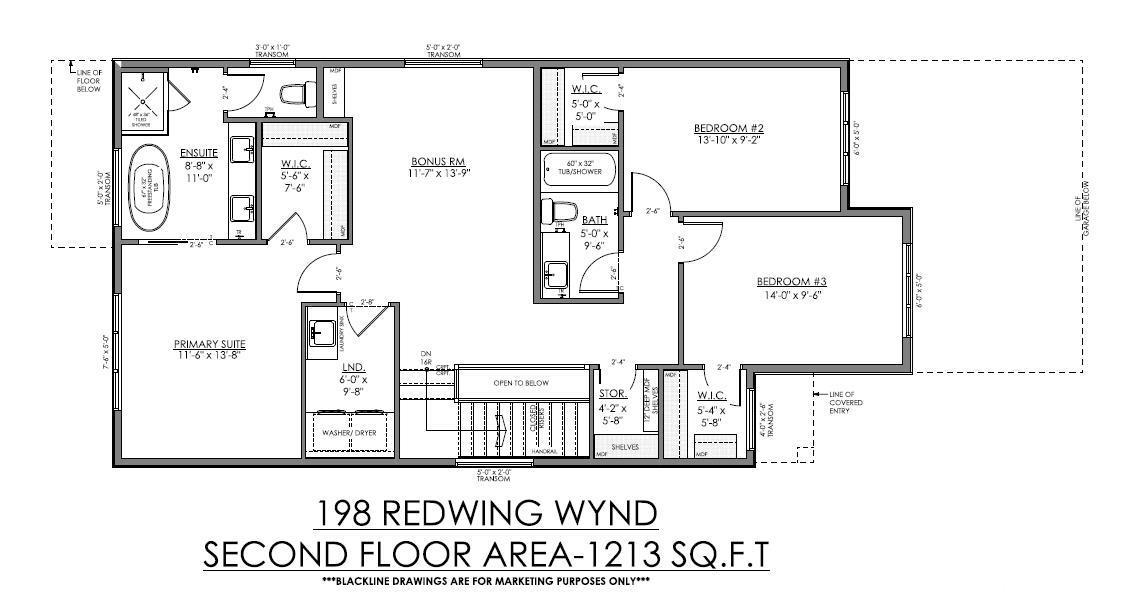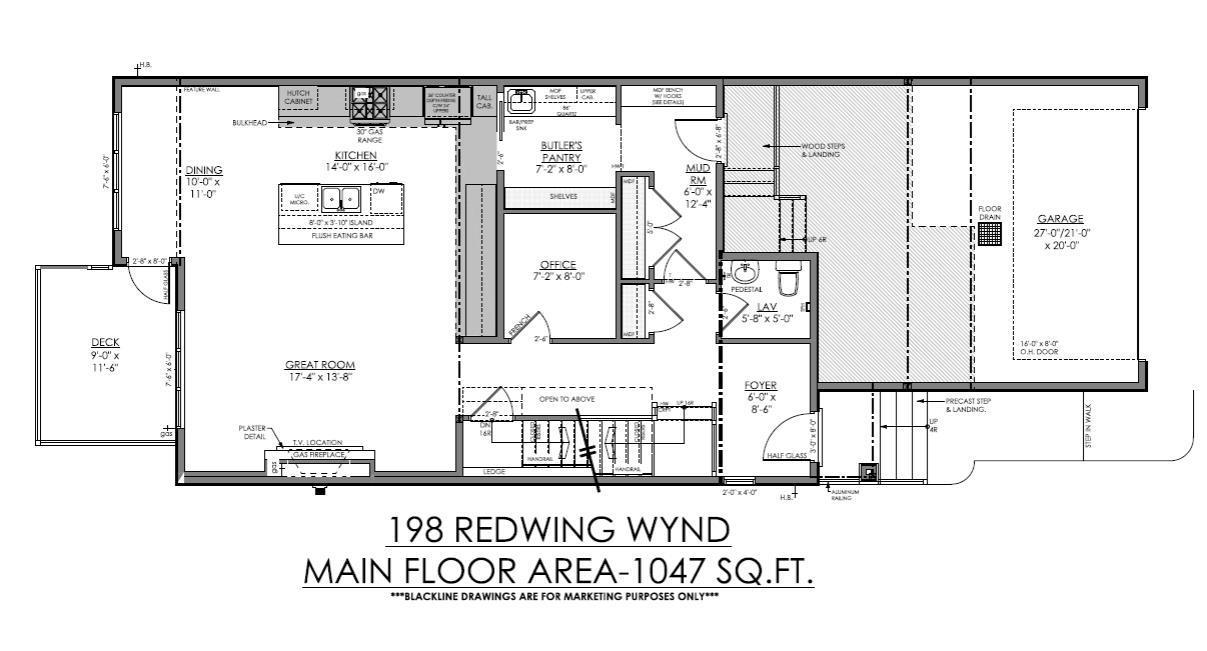3 Bedroom
3 Bathroom
2,259 ft2
Fireplace
Forced Air
$749,900
The Rose of Riverside, built by award-winning UrbanAge Homes Inc., is a stunning 2259 sq ft. two-storey w/southwest facing backyard loaded with premium upgrades that blend style and functionality. Highlights include various upgrades throughout the kitchen – an entertainer’s dream! Quartz backsplashes elevate the bathrooms, while the ensuite features an upgraded gold plumbing package. The powder room is enhanced with a designer faucet and upgraded mirror. Additional thoughtful touches include 8’ interior and exterior doors on the main floor, upgraded railings, and designer tile mudroom floor. A reed glass door adds charm to the den, and a custom plaster fireplace detail creates a beautiful focal point in the living space. Quality craftsmanship meets elevated design throughout. Nestled in Riverside, one of the city’s fastest-growing communities—surrounded by lush forest, scenic walking trails, and natural beauty!! (id:60626)
Property Details
|
MLS® Number
|
E4442640 |
|
Property Type
|
Single Family |
|
Neigbourhood
|
Riverside (St. Albert) |
|
Amenities Near By
|
Playground, Public Transit, Schools, Shopping |
|
Features
|
No Back Lane, Exterior Walls- 2x6" |
|
Structure
|
Deck |
Building
|
Bathroom Total
|
3 |
|
Bedrooms Total
|
3 |
|
Amenities
|
Vinyl Windows |
|
Appliances
|
Dishwasher, Dryer, Garage Door Opener Remote(s), Garage Door Opener, Hood Fan, Microwave, Refrigerator, Stove, Washer |
|
Basement Development
|
Unfinished |
|
Basement Type
|
Full (unfinished) |
|
Constructed Date
|
2025 |
|
Construction Style Attachment
|
Detached |
|
Fireplace Fuel
|
Electric |
|
Fireplace Present
|
Yes |
|
Fireplace Type
|
Unknown |
|
Half Bath Total
|
1 |
|
Heating Type
|
Forced Air |
|
Stories Total
|
2 |
|
Size Interior
|
2,259 Ft2 |
|
Type
|
House |
Parking
Land
|
Acreage
|
No |
|
Land Amenities
|
Playground, Public Transit, Schools, Shopping |
Rooms
| Level |
Type |
Length |
Width |
Dimensions |
|
Main Level |
Kitchen |
4.42 m |
4.22 m |
4.42 m x 4.22 m |
|
Main Level |
Great Room |
5.28 m |
4.27 m |
5.28 m x 4.27 m |
|
Upper Level |
Primary Bedroom |
3.51 m |
4.17 m |
3.51 m x 4.17 m |
|
Upper Level |
Bedroom 2 |
4.27 m |
2.79 m |
4.27 m x 2.79 m |
|
Upper Level |
Bedroom 3 |
4.27 m |
2.84 m |
4.27 m x 2.84 m |
|
Upper Level |
Bonus Room |
3.53 m |
4.19 m |
3.53 m x 4.19 m |
|
Upper Level |
Laundry Room |
1.73 m |
2.94 m |
1.73 m x 2.94 m |
|
Upper Level |
Office |
2.97 m |
1.72 m |
2.97 m x 1.72 m |









