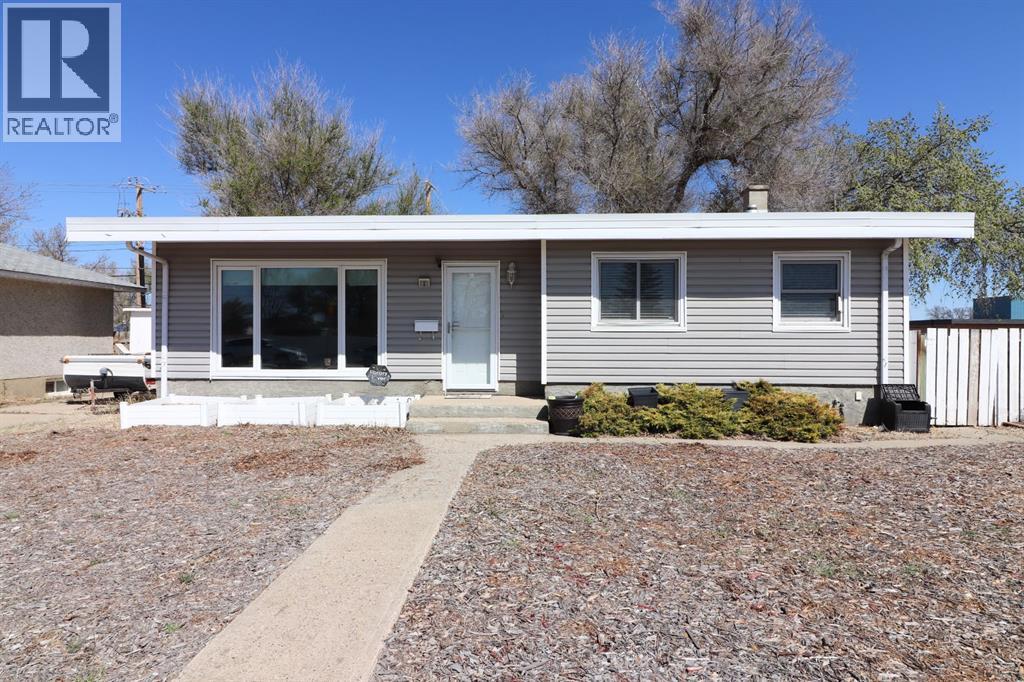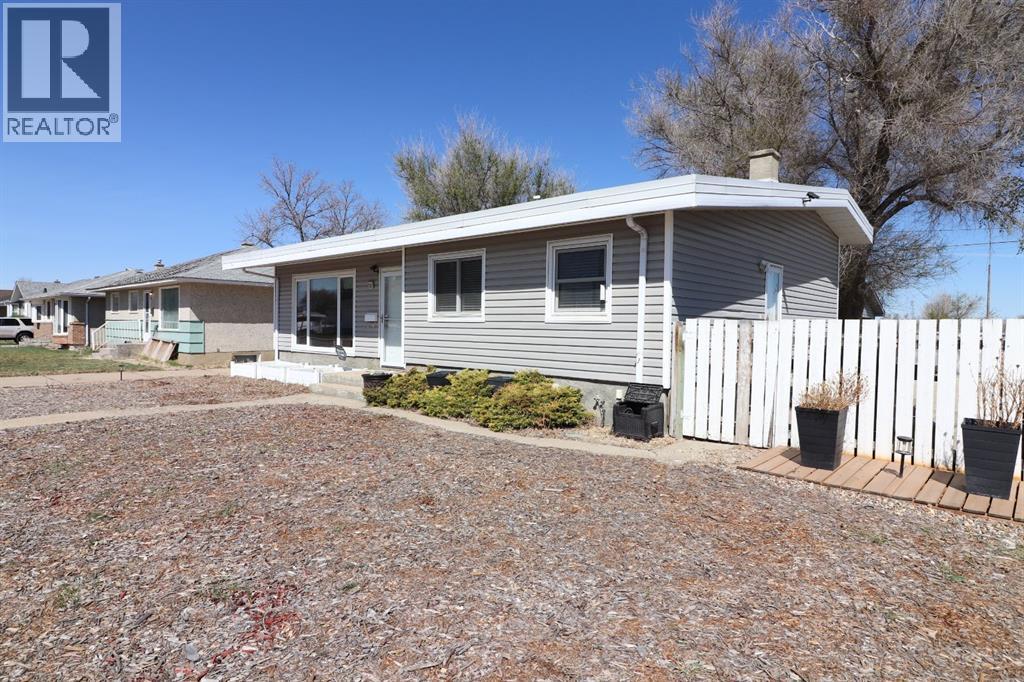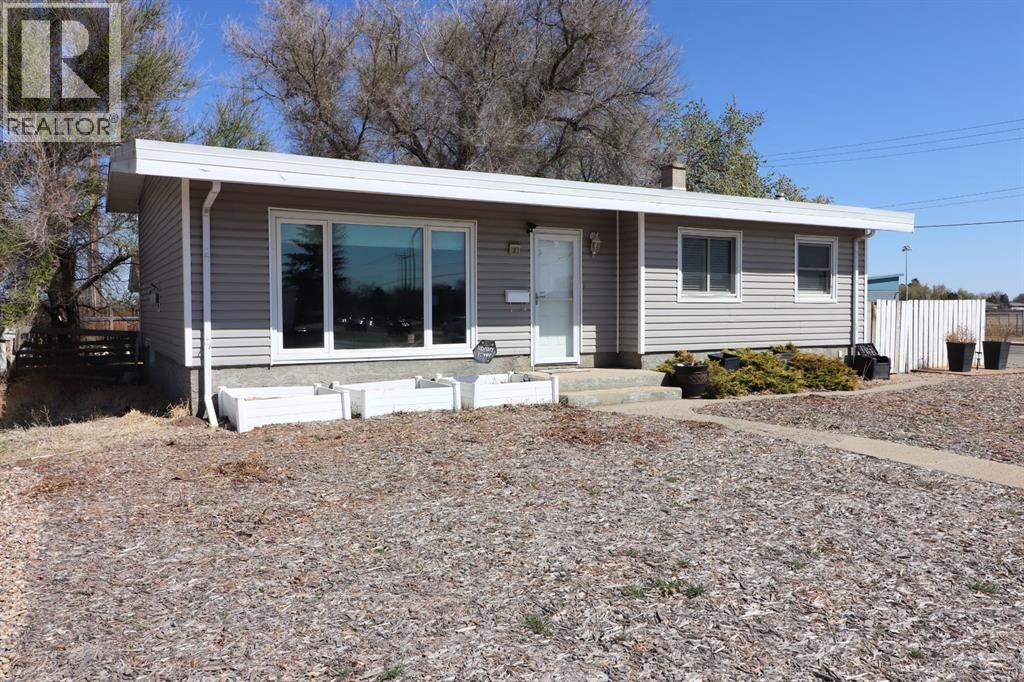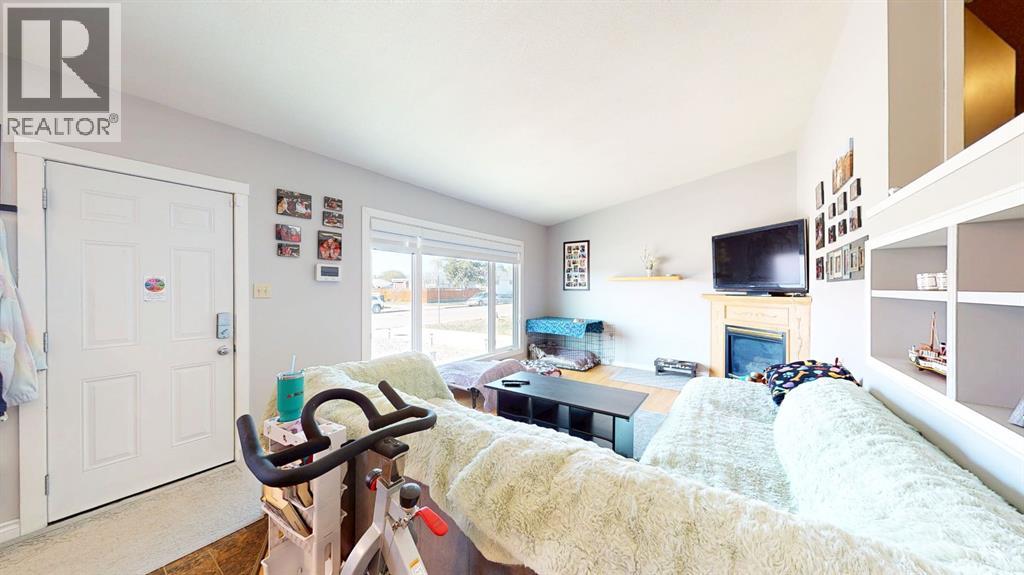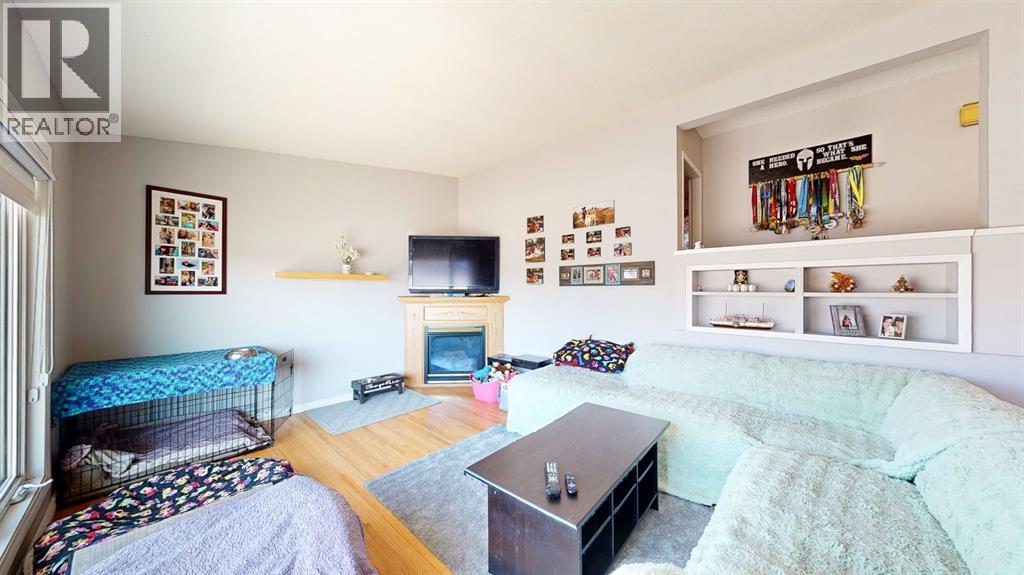4 Bedroom
2 Bathroom
1,051 ft2
Bungalow
Fireplace
Central Air Conditioning
Forced Air
Landscaped, Lawn
$325,000
Discover this one-of-a-kind California bungalow nestled in the sought-after community of NW Present Heights. Featuring a unique floor plan, this home offers 3 bright and spacious bedrooms upstairs and an additional bedroom on the lower level—perfect for guests, a home office, or growing families. The fully developed basement includes a dedicated theatre room, ideal for cozy movie nights or entertaining. With 2 full bathrooms, there’s plenty of space and convenience for daily living. Step outside into the expansive backyard that backs onto open green space—offering privacy, tranquility, and room to play or garden. The detached double car garage provides ample parking and storage. Best of all, this home is set to back onto the upcoming Big Marble Go Centre expansion, adding even more recreational value just steps from your door. Don't miss your chance to own a distinctive home in a growing and family-friendly neighborhood! (id:60626)
Property Details
|
MLS® Number
|
A2216118 |
|
Property Type
|
Single Family |
|
Community Name
|
Northwest Crescent Heights |
|
Amenities Near By
|
Park, Playground, Schools, Shopping |
|
Features
|
See Remarks, Back Lane |
|
Parking Space Total
|
4 |
|
Plan
|
703he |
|
Structure
|
Deck |
Building
|
Bathroom Total
|
2 |
|
Bedrooms Above Ground
|
3 |
|
Bedrooms Below Ground
|
1 |
|
Bedrooms Total
|
4 |
|
Appliances
|
See Remarks |
|
Architectural Style
|
Bungalow |
|
Basement Development
|
Finished |
|
Basement Type
|
Full (finished) |
|
Constructed Date
|
1958 |
|
Construction Material
|
Wood Frame |
|
Construction Style Attachment
|
Detached |
|
Cooling Type
|
Central Air Conditioning |
|
Exterior Finish
|
Vinyl Siding |
|
Fireplace Present
|
Yes |
|
Fireplace Total
|
1 |
|
Flooring Type
|
Carpeted, Hardwood, Linoleum |
|
Foundation Type
|
Poured Concrete |
|
Heating Type
|
Forced Air |
|
Stories Total
|
1 |
|
Size Interior
|
1,051 Ft2 |
|
Total Finished Area
|
1051 Sqft |
|
Type
|
House |
Parking
Land
|
Acreage
|
No |
|
Fence Type
|
Fence |
|
Land Amenities
|
Park, Playground, Schools, Shopping |
|
Land Disposition
|
Cleared |
|
Landscape Features
|
Landscaped, Lawn |
|
Size Depth
|
36.57 M |
|
Size Frontage
|
18.29 M |
|
Size Irregular
|
7200.00 |
|
Size Total
|
7200 Sqft|4,051 - 7,250 Sqft |
|
Size Total Text
|
7200 Sqft|4,051 - 7,250 Sqft |
|
Zoning Description
|
R-ld |
Rooms
| Level |
Type |
Length |
Width |
Dimensions |
|
Basement |
Storage |
|
|
9.75 Ft x 15.25 Ft |
|
Basement |
Media |
|
|
11.33 Ft x 19.25 Ft |
|
Basement |
Laundry Room |
|
|
12.00 Ft x 10.00 Ft |
|
Basement |
3pc Bathroom |
|
|
6.83 Ft x 6.00 Ft |
|
Basement |
Bedroom |
|
|
11.42 Ft x 10.67 Ft |
|
Main Level |
Other |
|
|
10.67 Ft x 19.08 Ft |
|
Main Level |
Living Room |
|
|
12.17 Ft x 21.17 Ft |
|
Upper Level |
Bedroom |
|
|
10.17 Ft x 10.25 Ft |
|
Upper Level |
4pc Bathroom |
|
|
9.17 Ft x 4.92 Ft |
|
Upper Level |
Bedroom |
|
|
9.17 Ft x 9.08 Ft |
|
Upper Level |
Primary Bedroom |
|
|
12.67 Ft x 10.17 Ft |

