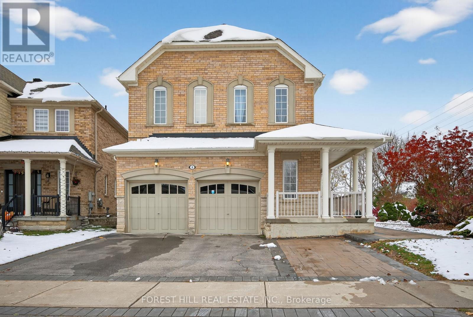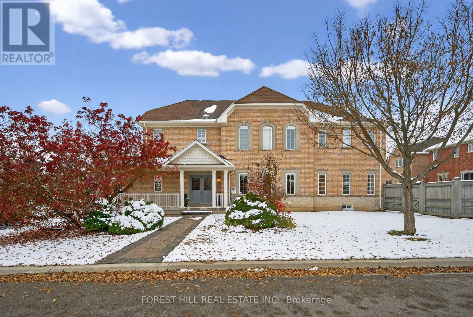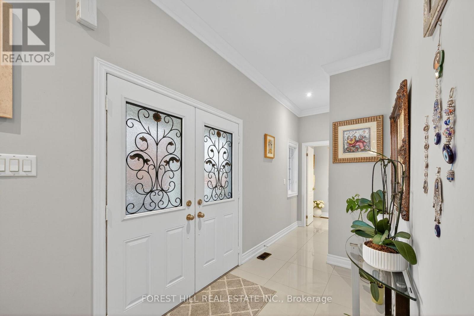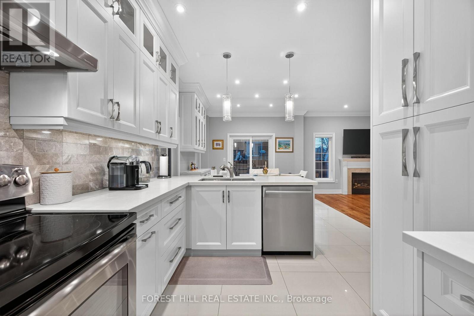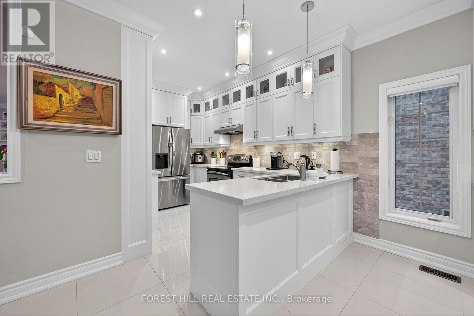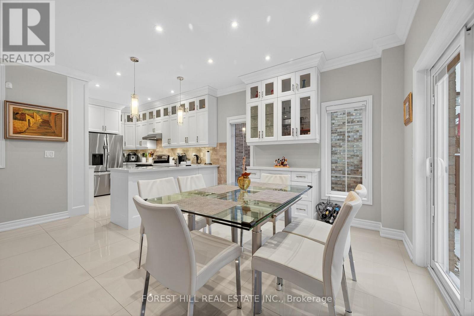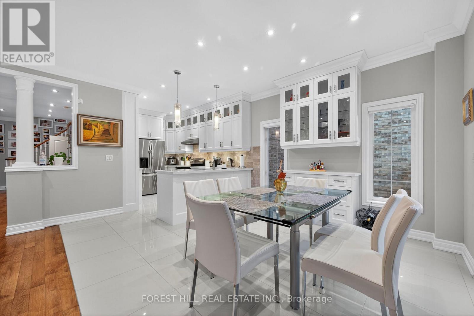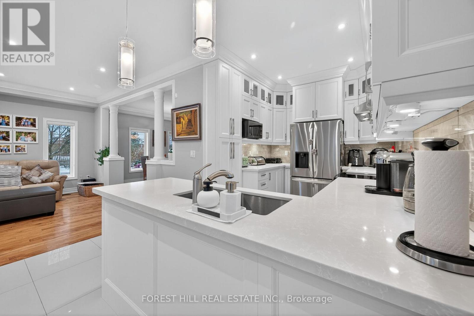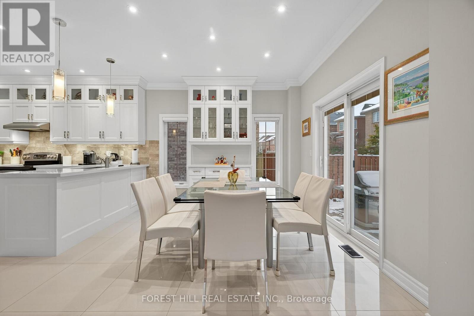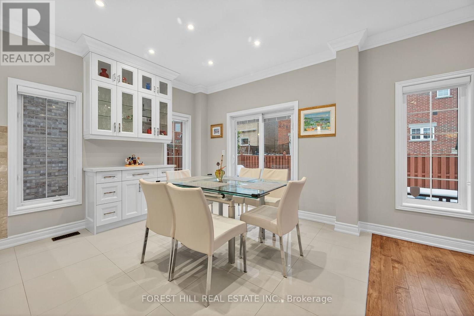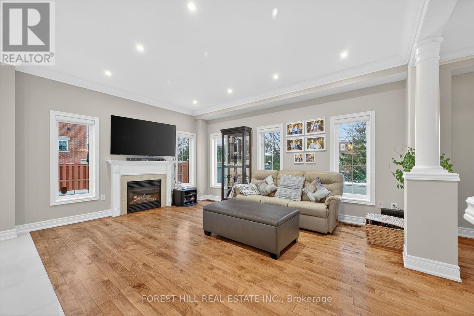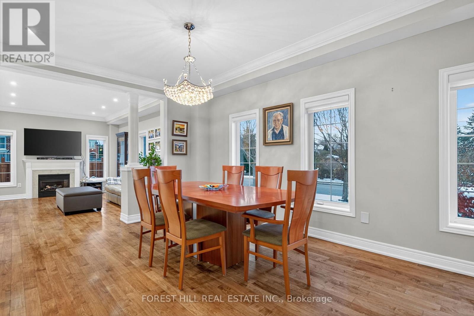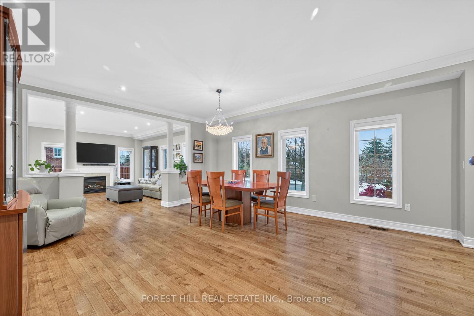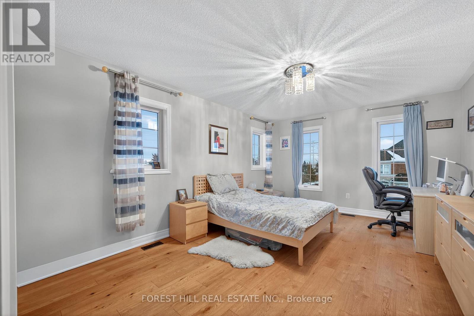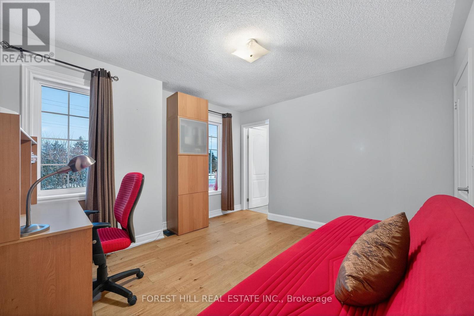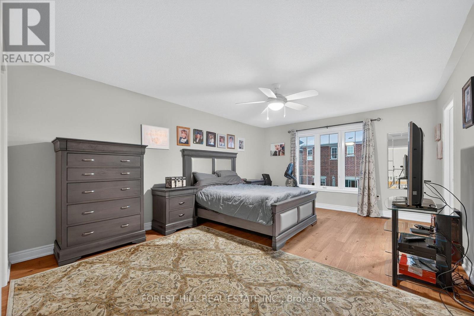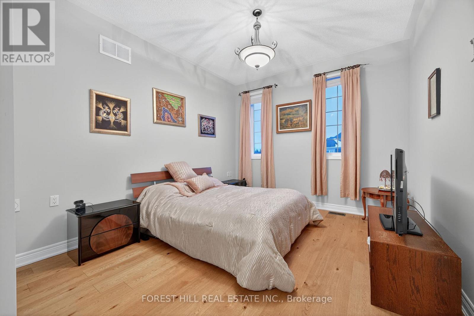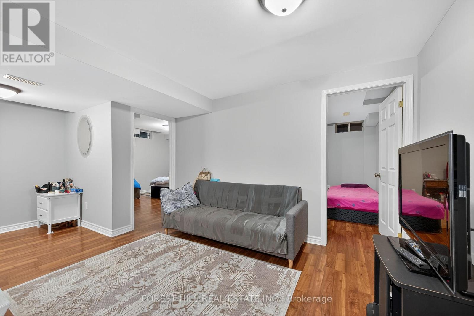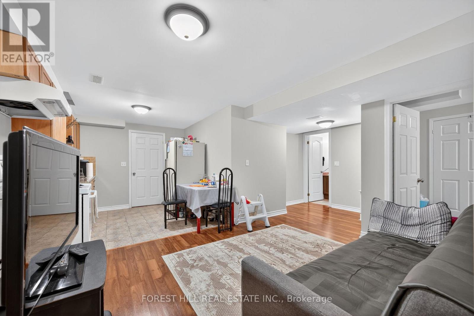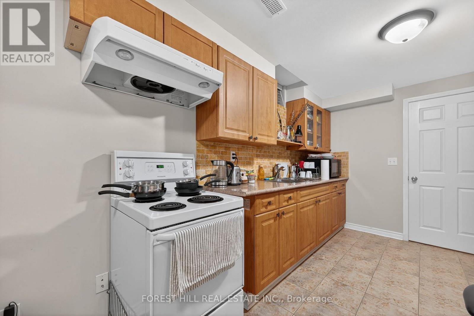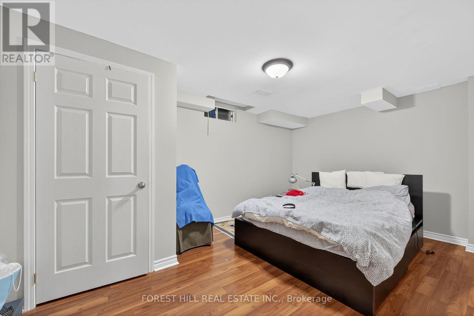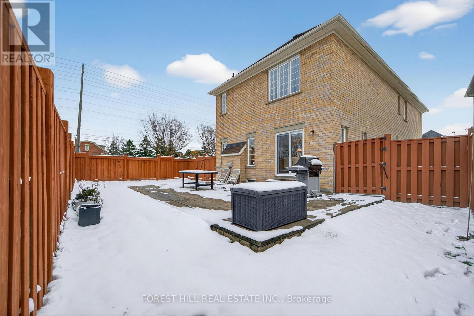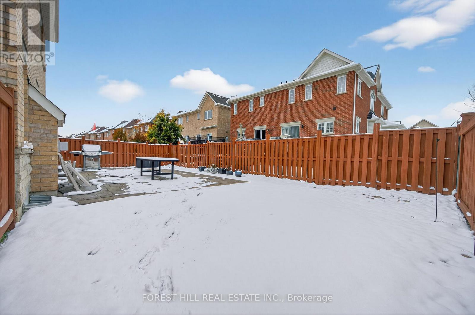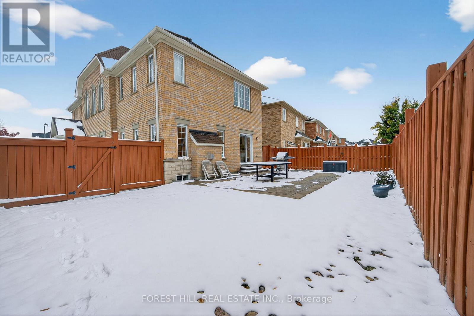6 Bedroom
5 Bathroom
2,500 - 3,000 ft2
Fireplace
Central Air Conditioning
Forced Air
$1,799,000
Welcome to 2 Daniel Bram-A beautifully maintained family home set on a premium corner, pie-shaped lot in one of Vaughan's most desirable neighbourhoods. This spacious property offers exceptional curb appeal and a thoughtful blend of style, comfort, and functionality. Step inside to a warm and inviting main floor featuring crown moulding throughout, hardwood flooring, and a renovated kitchen complete with sleek quartz countertops, porcelain flooring, pot lights, and stainless steel appliances. The main level also includes a convenient laundry room and direct access to the garage. Upstairs you'll find four generous bedrooms, all with hardwood flooring and excellent natural light-an ideal layout for families of all sizes. The exterior offers interlocking in both the front and backyard, perfect for entertaining or enjoying quiet outdoor time. Major mechanical upgrades include a new furnace and air conditioner plus a newer roof, providing peace of mind for years to come. A standout feature of this home is the income-generating finished basement with a separate entrance, featuring two bedrooms, a full kitchen, its own washer/dryer, and a sump pump for added protection-ideal for extended family or rental potential. A rare opportunity to own a move-in-ready home on a premium lot in a prime Vaughan location. Don't miss it! (id:60626)
Property Details
|
MLS® Number
|
N12545060 |
|
Property Type
|
Single Family |
|
Community Name
|
Patterson |
|
Equipment Type
|
Water Heater |
|
Parking Space Total
|
6 |
|
Rental Equipment Type
|
Water Heater |
Building
|
Bathroom Total
|
5 |
|
Bedrooms Above Ground
|
4 |
|
Bedrooms Below Ground
|
2 |
|
Bedrooms Total
|
6 |
|
Age
|
16 To 30 Years |
|
Appliances
|
Alarm System, Dishwasher, Dryer, Hood Fan, Stove, Washer, Window Coverings, Refrigerator |
|
Basement Features
|
Apartment In Basement |
|
Basement Type
|
N/a |
|
Construction Style Attachment
|
Detached |
|
Cooling Type
|
Central Air Conditioning |
|
Exterior Finish
|
Brick |
|
Fireplace Present
|
Yes |
|
Flooring Type
|
Hardwood, Laminate, Porcelain Tile |
|
Foundation Type
|
Unknown |
|
Half Bath Total
|
1 |
|
Heating Fuel
|
Natural Gas |
|
Heating Type
|
Forced Air |
|
Stories Total
|
2 |
|
Size Interior
|
2,500 - 3,000 Ft2 |
|
Type
|
House |
|
Utility Water
|
Municipal Water |
Parking
Land
|
Acreage
|
No |
|
Sewer
|
Sanitary Sewer |
|
Size Depth
|
87 Ft ,3 In |
|
Size Frontage
|
39 Ft ,9 In |
|
Size Irregular
|
39.8 X 87.3 Ft ; West: 105.70, Rear: 55.07, Corner: 25.19 |
|
Size Total Text
|
39.8 X 87.3 Ft ; West: 105.70, Rear: 55.07, Corner: 25.19 |
|
Zoning Description
|
Resindetial |
Rooms
| Level |
Type |
Length |
Width |
Dimensions |
|
Second Level |
Primary Bedroom |
4.05 m |
5.48 m |
4.05 m x 5.48 m |
|
Second Level |
Bedroom |
3.51 m |
3.81 m |
3.51 m x 3.81 m |
|
Second Level |
Bedroom |
3.66 m |
5.03 m |
3.66 m x 5.03 m |
|
Second Level |
Bedroom |
3.56 m |
4.72 m |
3.56 m x 4.72 m |
|
Basement |
Bedroom |
3.05 m |
3.05 m |
3.05 m x 3.05 m |
|
Basement |
Kitchen |
2.75 m |
2.5 m |
2.75 m x 2.5 m |
|
Basement |
Bedroom |
3.05 m |
3.05 m |
3.05 m x 3.05 m |
|
Main Level |
Living Room |
4.98 m |
5.79 m |
4.98 m x 5.79 m |
|
Main Level |
Dining Room |
4.98 m |
5.79 m |
4.98 m x 5.79 m |
|
Main Level |
Family Room |
3.66 m |
5.08 m |
3.66 m x 5.08 m |
|
Main Level |
Kitchen |
3.56 m |
3.86 m |
3.56 m x 3.86 m |
|
Main Level |
Eating Area |
3.2 m |
3.5 m |
3.2 m x 3.5 m |

