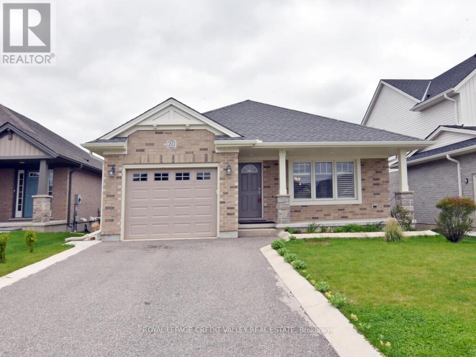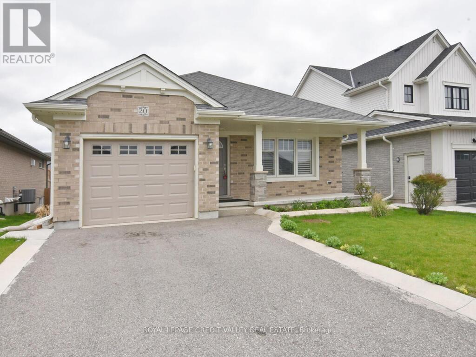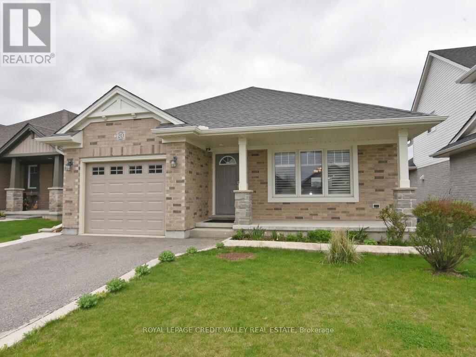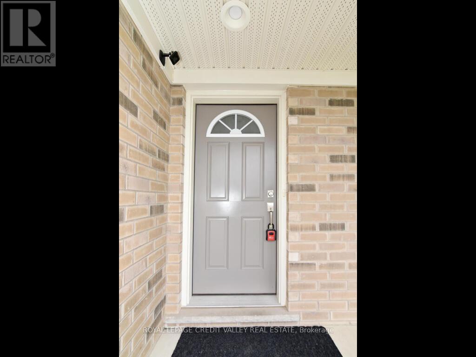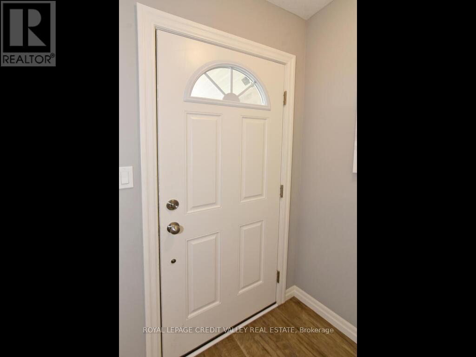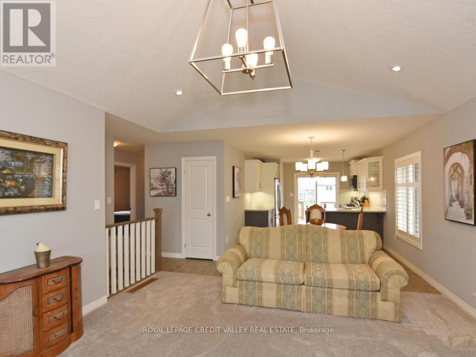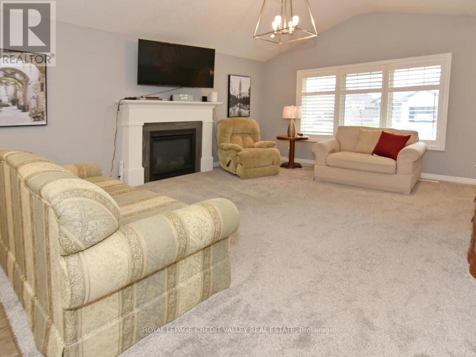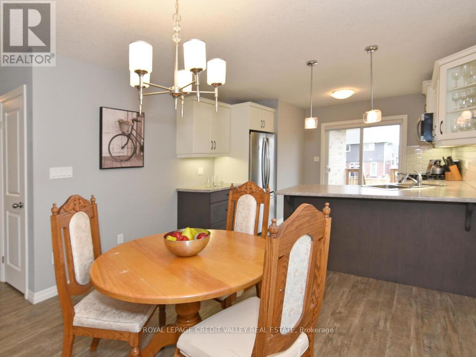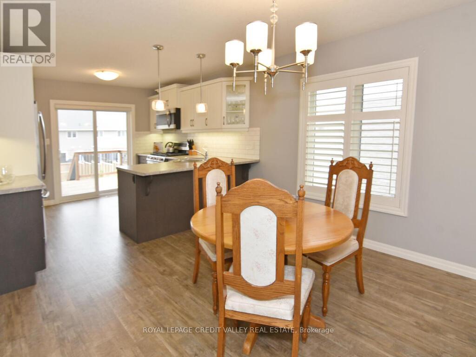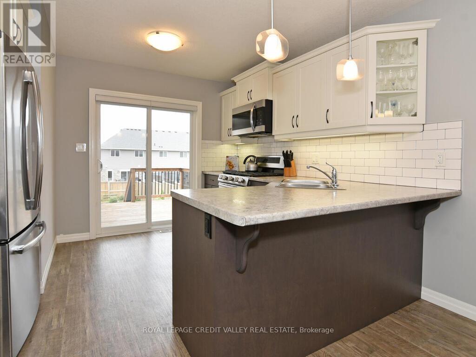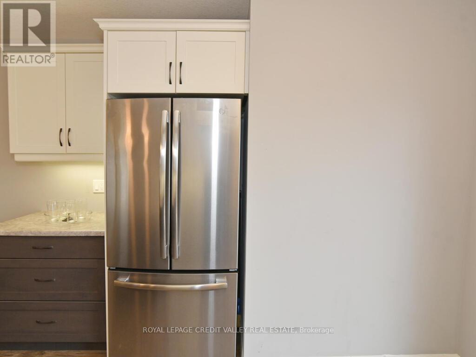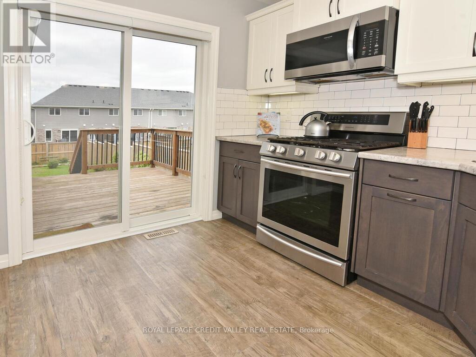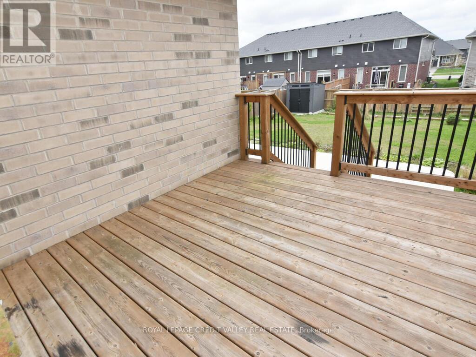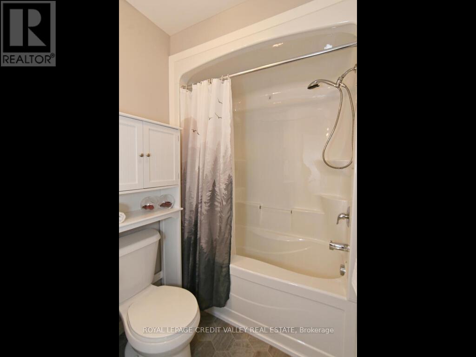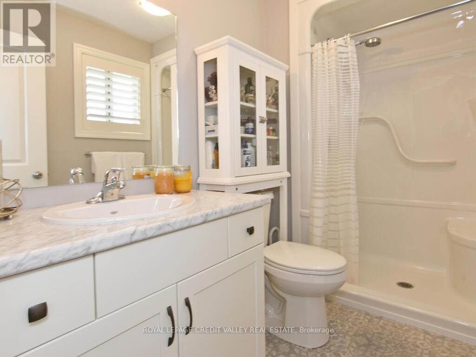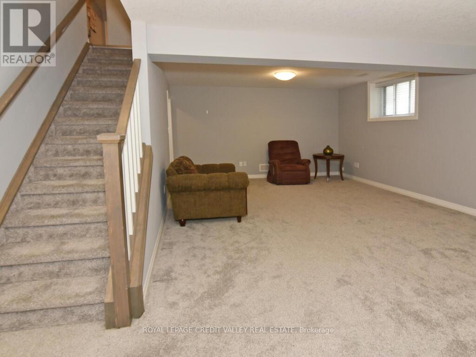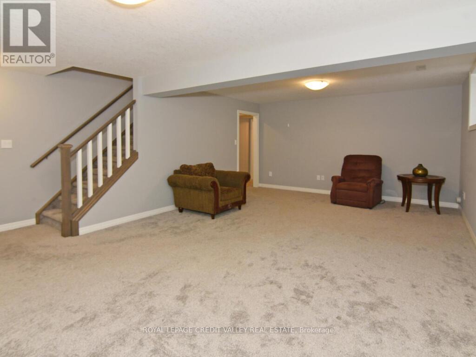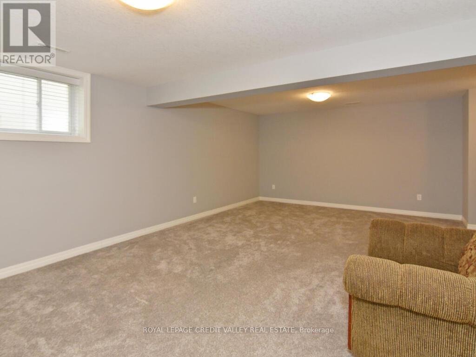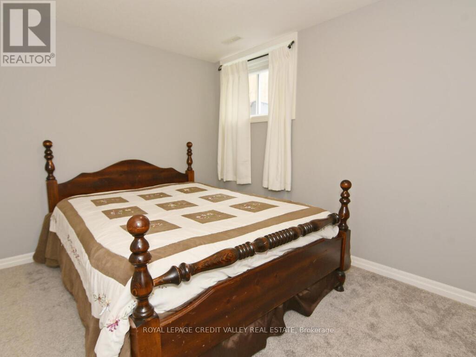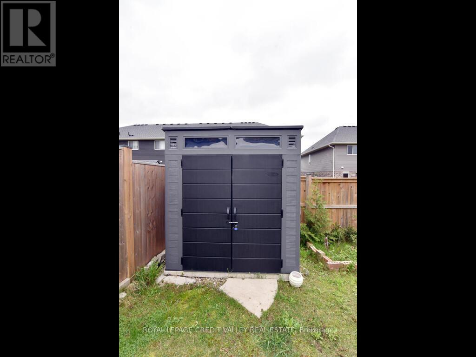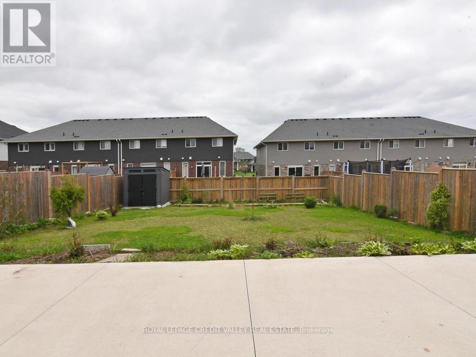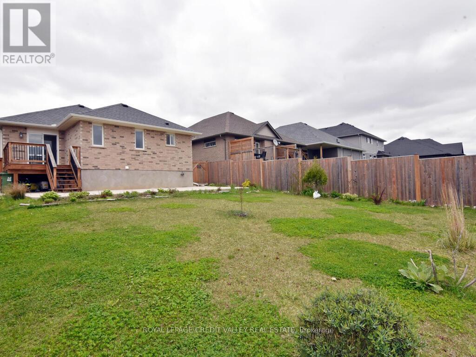3 Bedroom
3 Bathroom
1,100 - 1,500 ft2
Bungalow
Fireplace
Central Air Conditioning
Forced Air
$679,700
Welcome to 20 Fox Hollow Crt St.Thomas. This 2+1 Bungalow, Has 3 Full Bathrooms. Open Concept, California Shutters, Custom Made Window Dressings, Spacious Kitchen/ Pantry, and Stainless Appliances . The Open Concept Has Living/Dining Room Have a Fireplace, Big Windows and Lots of Natural Light. Walk out to a Beautiful Deck From the Kitchen, With Concrete Patio Below. Primary Bedroom has a Walk-in Closet and a 3 Pcs Ensuite, Main Floor Laundry Room, and an Entrance From the Garage. Basement is Finished with One Bedroom, a 4Pc Washroom, With a Second Room Potential. Port Stanley Beach 7 Minutes Away, Don't Miss Out! (id:60626)
Property Details
|
MLS® Number
|
X12109892 |
|
Property Type
|
Single Family |
|
Community Name
|
St. Thomas |
|
Features
|
Sump Pump |
|
Parking Space Total
|
3 |
|
Structure
|
Shed |
|
View Type
|
View |
Building
|
Bathroom Total
|
3 |
|
Bedrooms Above Ground
|
2 |
|
Bedrooms Below Ground
|
1 |
|
Bedrooms Total
|
3 |
|
Appliances
|
Water Heater, Water Meter |
|
Architectural Style
|
Bungalow |
|
Basement Development
|
Finished |
|
Basement Features
|
Apartment In Basement |
|
Basement Type
|
N/a (finished) |
|
Construction Style Attachment
|
Detached |
|
Cooling Type
|
Central Air Conditioning |
|
Exterior Finish
|
Brick |
|
Fireplace Present
|
Yes |
|
Fireplace Total
|
1 |
|
Flooring Type
|
Laminate |
|
Foundation Type
|
Concrete |
|
Heating Fuel
|
Natural Gas |
|
Heating Type
|
Forced Air |
|
Stories Total
|
1 |
|
Size Interior
|
1,100 - 1,500 Ft2 |
|
Type
|
House |
|
Utility Water
|
Municipal Water |
Parking
Land
|
Acreage
|
No |
|
Fence Type
|
Fenced Yard |
|
Sewer
|
Sanitary Sewer |
|
Size Depth
|
41 Ft ,8 In |
|
Size Frontage
|
12 Ft ,9 In |
|
Size Irregular
|
12.8 X 41.7 Ft |
|
Size Total Text
|
12.8 X 41.7 Ft |
Rooms
| Level |
Type |
Length |
Width |
Dimensions |
|
Basement |
Bedroom 3 |
3.84 m |
3.56 m |
3.84 m x 3.56 m |
|
Main Level |
Living Room |
3.56 m |
5.18 m |
3.56 m x 5.18 m |
|
Main Level |
Dining Room |
2.74 m |
3.58 m |
2.74 m x 3.58 m |
|
Main Level |
Kitchen |
4.34 m |
4.22 m |
4.34 m x 4.22 m |
|
Main Level |
Primary Bedroom |
4 m |
3.36 m |
4 m x 3.36 m |
|
Main Level |
Bedroom 2 |
3.34 m |
3.1 m |
3.34 m x 3.1 m |
Utilities
|
Cable
|
Installed |
|
Electricity
|
Installed |
|
Sewer
|
Installed |

