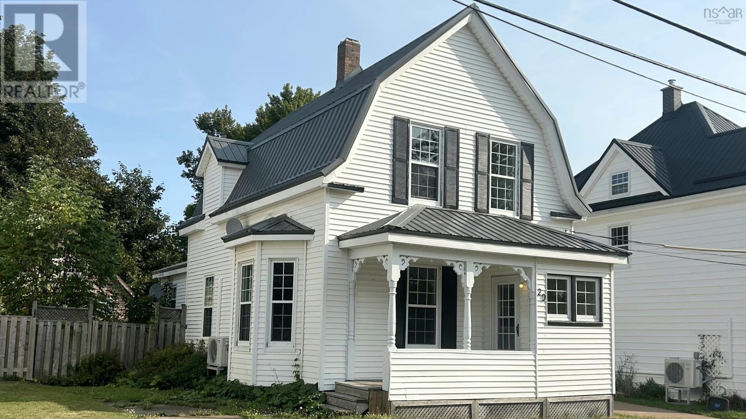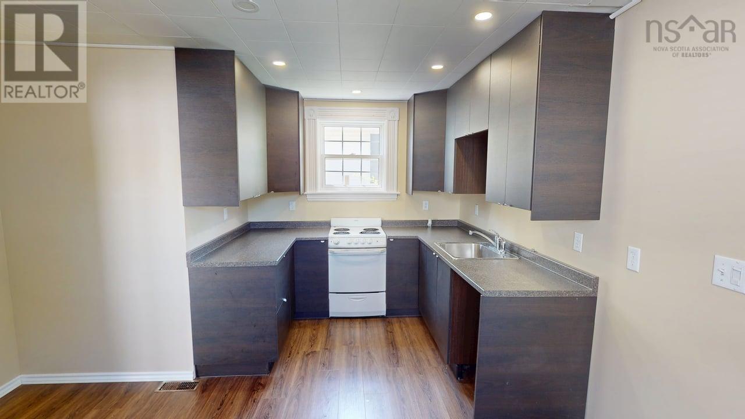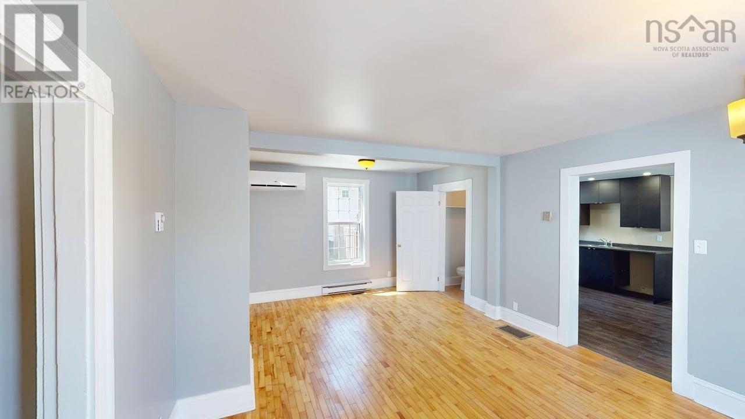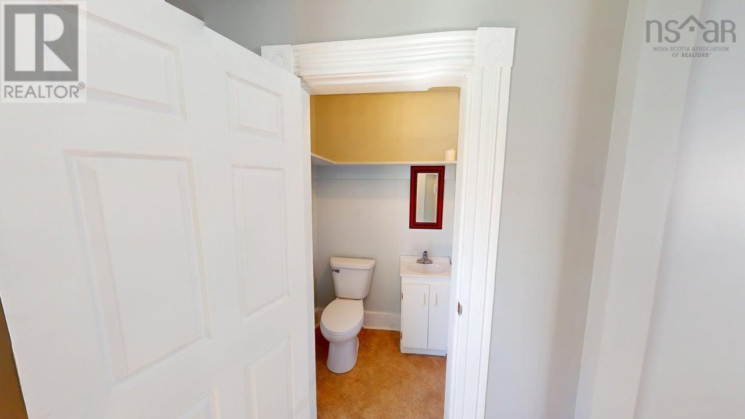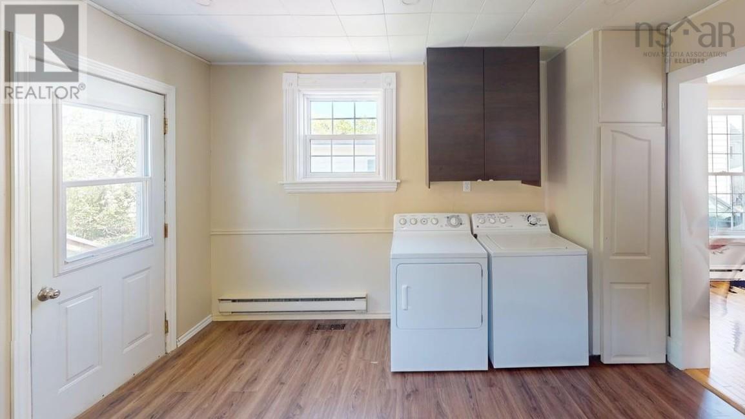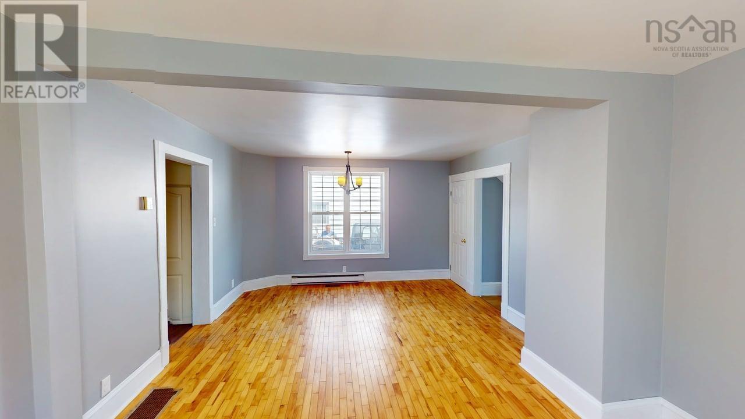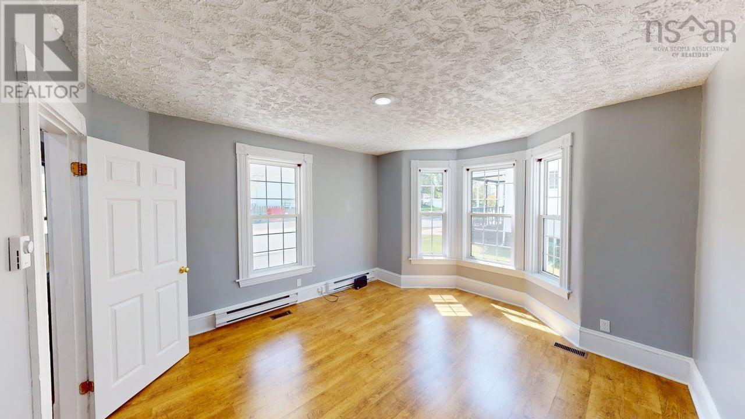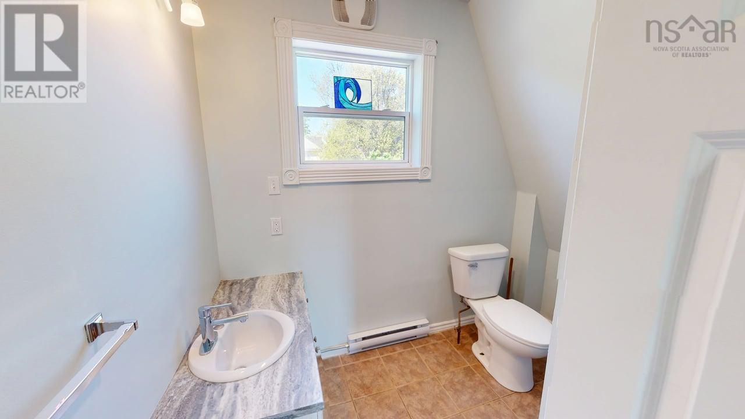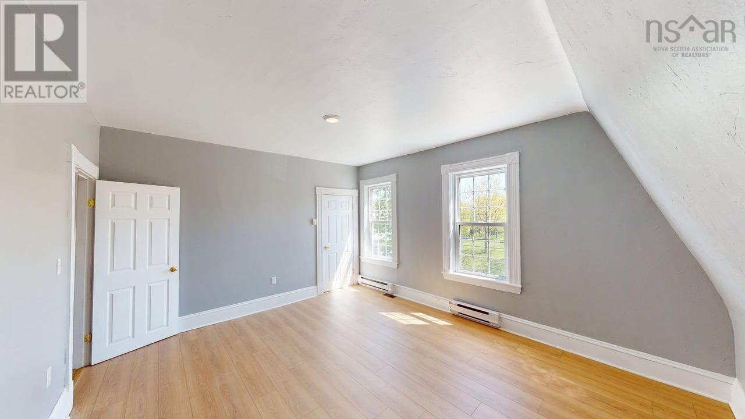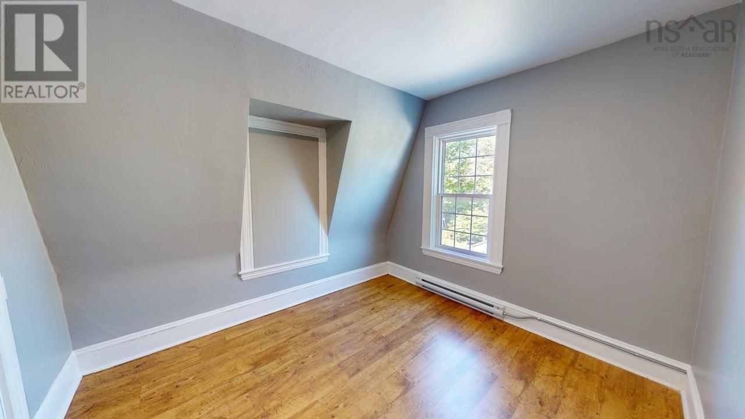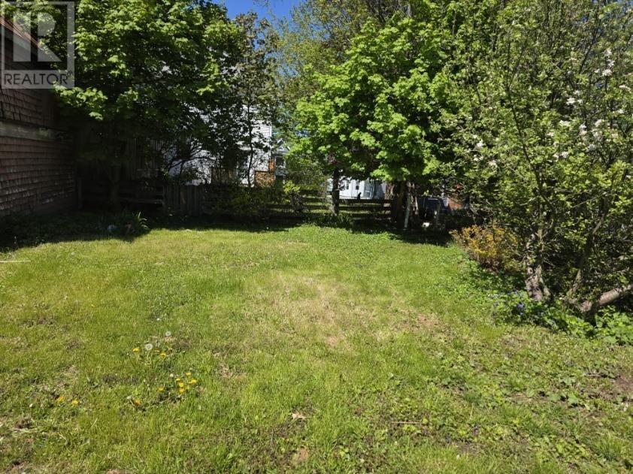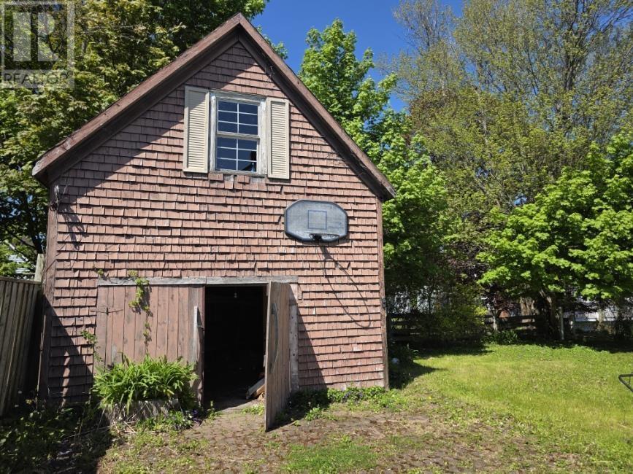3 Bedroom
2 Bathroom
1,320 ft2
Heat Pump
Landscaped
$324,000
Visit REALTOR® website for additional information. Step back in time with this beautifully updated century home, just a short walk from downtown Stellarton. Nestled on a quiet side street, it offers peace and convenience in one package. Recent upgrades include a durable metal roof, new plumbing and electrical, grounded outlets, and stylish lighting. A fresh concrete driveway and secondary access add practicality. The main floor features a bright primary bedroom, half bath, and laundry area. Upstairs offers two more bedrooms and a full bath. Stay comfortable year-round with a hot air furnace, electric baseboards, and a new heat pump. Enjoy outdoor living on the reinforced front porch or back deck. The partially fenced backyard with mature trees offers privacy, while a solid barn provides extra storage. A perfect blend of character, location, and modern updates. (id:60626)
Property Details
|
MLS® Number
|
202513574 |
|
Property Type
|
Single Family |
|
Community Name
|
Stellarton |
|
Amenities Near By
|
Park, Playground, Shopping |
|
Community Features
|
Recreational Facilities, School Bus |
|
Features
|
Treed |
|
Structure
|
Shed |
Building
|
Bathroom Total
|
2 |
|
Bedrooms Above Ground
|
3 |
|
Bedrooms Total
|
3 |
|
Appliances
|
Range, Dishwasher, Dryer, Washer |
|
Construction Style Attachment
|
Detached |
|
Cooling Type
|
Heat Pump |
|
Exterior Finish
|
Vinyl |
|
Flooring Type
|
Hardwood, Laminate |
|
Foundation Type
|
Poured Concrete |
|
Half Bath Total
|
1 |
|
Stories Total
|
2 |
|
Size Interior
|
1,320 Ft2 |
|
Total Finished Area
|
1320 Sqft |
|
Type
|
House |
|
Utility Water
|
Municipal Water |
Parking
Land
|
Acreage
|
No |
|
Land Amenities
|
Park, Playground, Shopping |
|
Landscape Features
|
Landscaped |
|
Sewer
|
Municipal Sewage System |
|
Size Irregular
|
0.1274 |
|
Size Total
|
0.1274 Ac |
|
Size Total Text
|
0.1274 Ac |
Rooms
| Level |
Type |
Length |
Width |
Dimensions |
|
Second Level |
Primary Bedroom |
|
|
12.10x14.8 |
|
Second Level |
Bedroom |
|
|
11.4x10.2 |
|
Second Level |
Bath (# Pieces 1-6) |
|
|
7.10x8 |
|
Main Level |
Kitchen |
|
|
12.7x15.1 |
|
Main Level |
Living Room |
|
|
12.11x19.2 |
|
Main Level |
Bath (# Pieces 1-6) |
|
|
3.10x4.8 |
|
Main Level |
Bedroom |
|
|
11.11x12.3 |

