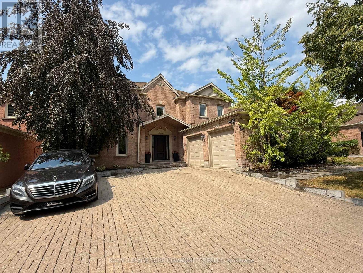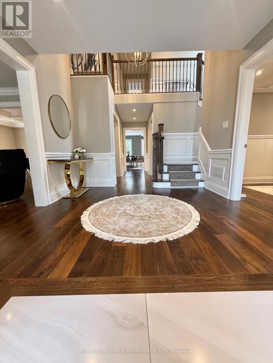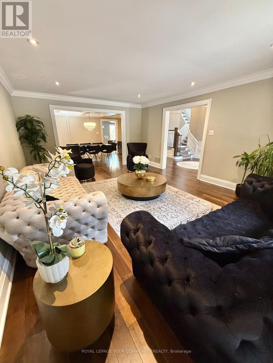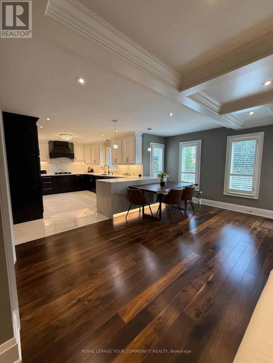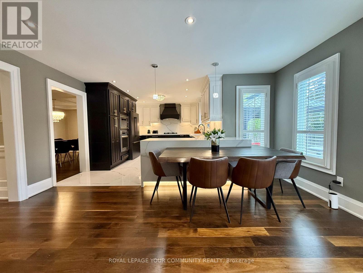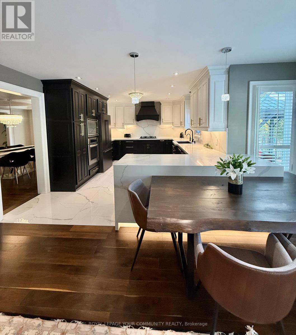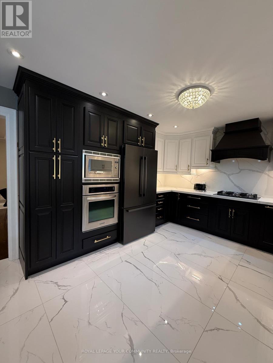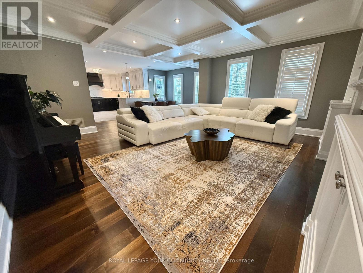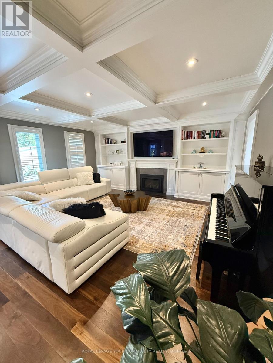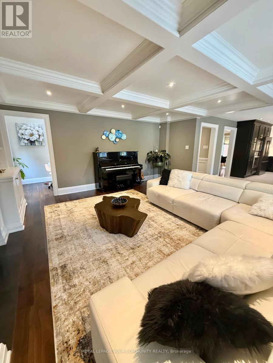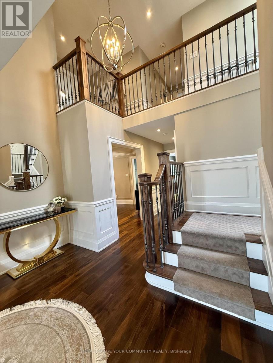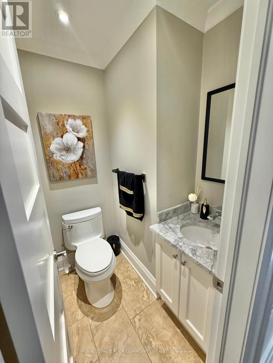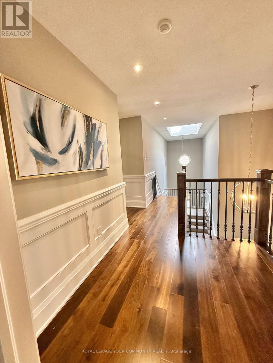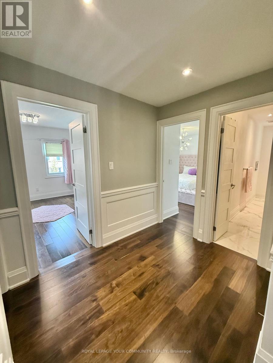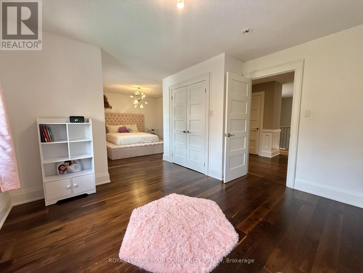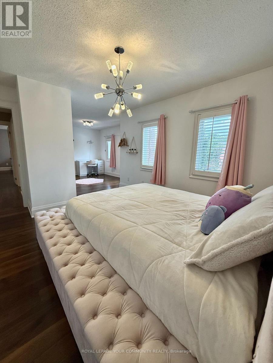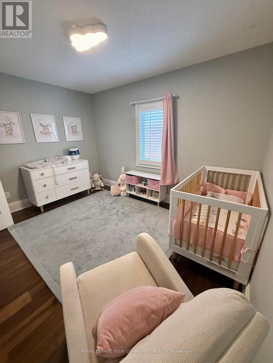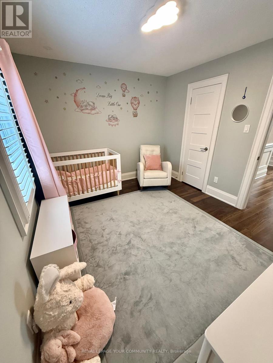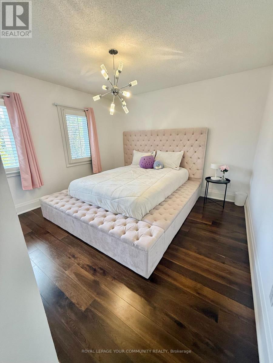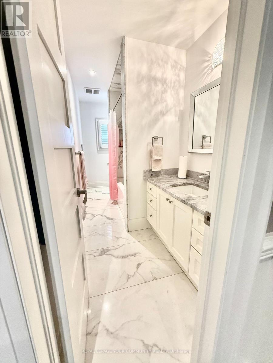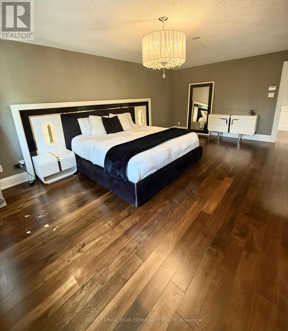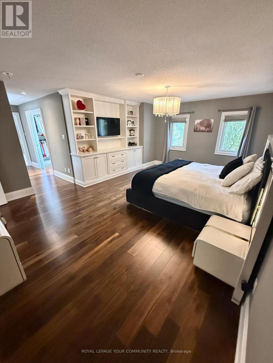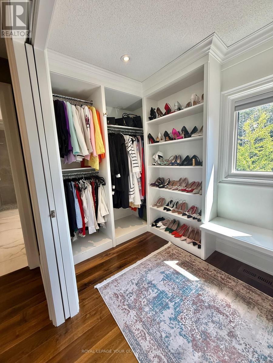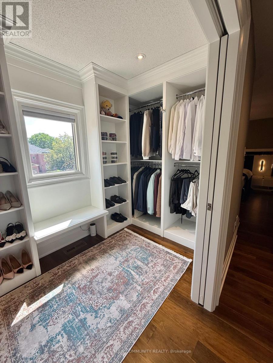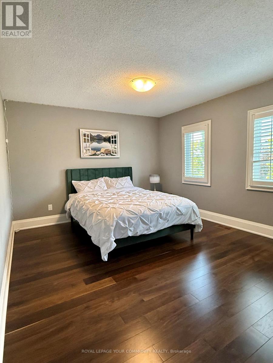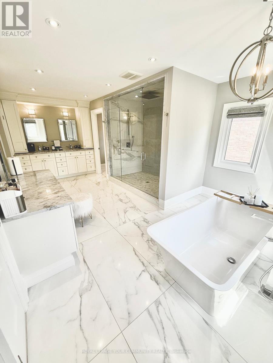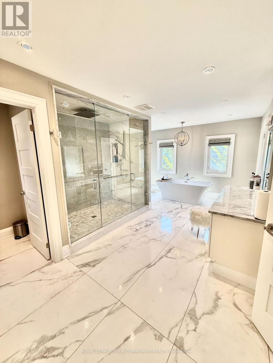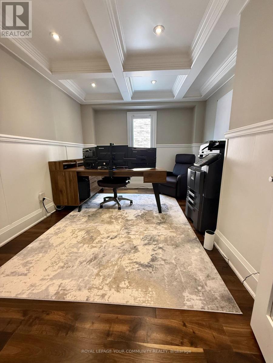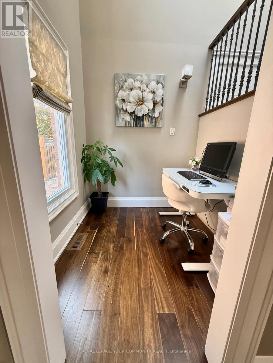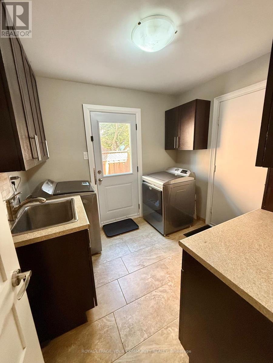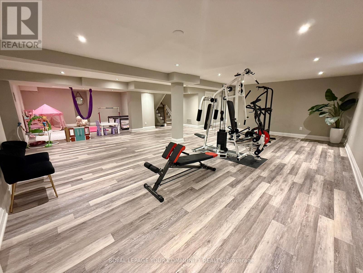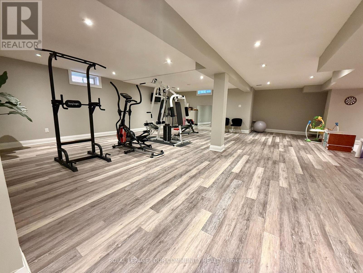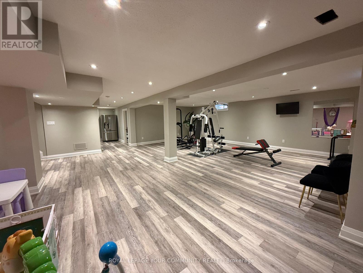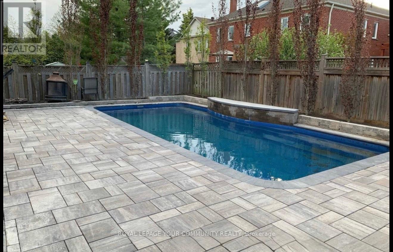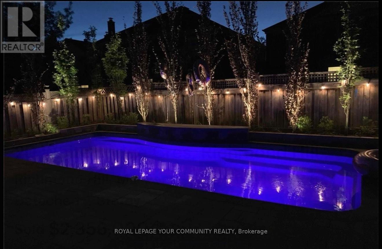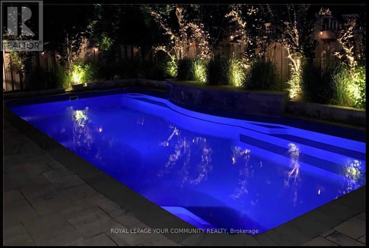20 White Lodge Crescent Richmond Hill, Ontario L4C 8Z7
$2,380,000
Spectacular, fully renovated dream home in prestigious Mill Pond! Originally a 5-bedroom model, thoughtfully converted to 4 spacious bedrooms (easily reversible). Featuring high-end finishes throughout: custom millwork, waffled ceilings, wainscoting, pot lights, wrought iron railings, built-in cabinetry, and custom closet organizers. Designer kitchen with upgraded cabinets, elegant brass handles, quartz peninsula with integrated natural wood table, brand new high-end appliances (cooktop, fridge, dishwasher), touch-activated faucet, and built-in water filtration system. Cozy family room with new gas fireplace. Renovated laundry with new washer & dryer. Spa-like 5-piece ensuite with oversized double shower and freestanding tub.Enjoy a beautifully landscaped backyard with an in-ground swimming pool and garden shed-perfect for outdoor living and entertaining. Parking for the whole family with a 2-car garage and 6-car driveway.Located in one of Richmond Hills most sought-after neighbourhoods, known for its top-ranking schools and strong sense of community-a magnet for families looking to give their kids the best start. This is truly turnkey luxury living in a location everyone wants to call home. (id:60626)
Open House
This property has open houses!
2:00 pm
Ends at:4:00 pm
2:00 pm
Ends at:4:00 pm
Property Details
| MLS® Number | N12348506 |
| Property Type | Single Family |
| Community Name | Mill Pond |
| Equipment Type | Water Heater |
| Parking Space Total | 8 |
| Pool Type | Inground Pool |
| Rental Equipment Type | Water Heater |
Building
| Bathroom Total | 4 |
| Bedrooms Above Ground | 4 |
| Bedrooms Below Ground | 1 |
| Bedrooms Total | 5 |
| Appliances | Central Vacuum, Cooktop, Dishwasher, Dryer, Hood Fan, Microwave, Oven, Washer, Refrigerator |
| Basement Development | Finished |
| Basement Type | N/a (finished) |
| Construction Style Attachment | Detached |
| Cooling Type | Central Air Conditioning |
| Exterior Finish | Brick |
| Fireplace Present | Yes |
| Flooring Type | Hardwood, Vinyl |
| Foundation Type | Concrete |
| Half Bath Total | 1 |
| Heating Fuel | Natural Gas |
| Heating Type | Forced Air |
| Stories Total | 2 |
| Size Interior | 3,500 - 5,000 Ft2 |
| Type | House |
| Utility Water | Municipal Water |
Parking
| Attached Garage | |
| Garage |
Land
| Acreage | No |
| Sewer | Sanitary Sewer |
| Size Depth | 114 Ft ,9 In |
| Size Frontage | 53 Ft ,9 In |
| Size Irregular | 53.8 X 114.8 Ft |
| Size Total Text | 53.8 X 114.8 Ft |
Rooms
| Level | Type | Length | Width | Dimensions |
|---|---|---|---|---|
| Second Level | Primary Bedroom | 5.99 m | 4.34 m | 5.99 m x 4.34 m |
| Second Level | Bedroom 2 | 7.9 m | 3.65 m | 7.9 m x 3.65 m |
| Second Level | Bedroom 3 | 4.1 m | 3.51 m | 4.1 m x 3.51 m |
| Second Level | Bedroom 4 | 3.69 m | 3.07 m | 3.69 m x 3.07 m |
| Basement | Games Room | 7.75 m | 7.4 m | 7.75 m x 7.4 m |
| Basement | Recreational, Games Room | 5.07 m | 4.22 m | 5.07 m x 4.22 m |
| Main Level | Living Room | 6.02 m | 4.38 m | 6.02 m x 4.38 m |
| Main Level | Dining Room | 5.25 m | 3.55 m | 5.25 m x 3.55 m |
| Main Level | Kitchen | 4.12 m | 3.74 m | 4.12 m x 3.74 m |
| Main Level | Eating Area | 4.94 m | 3.71 m | 4.94 m x 3.71 m |
| Main Level | Family Room | 4.77 m | 4.92 m | 4.77 m x 4.92 m |
| Main Level | Office | 4.3 m | 3.15 m | 4.3 m x 3.15 m |
Contact Us
Contact us for more information

