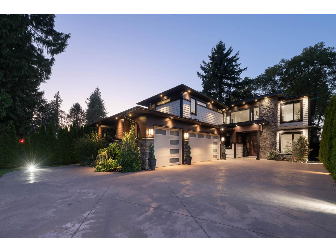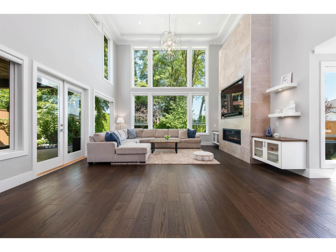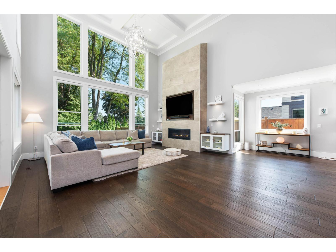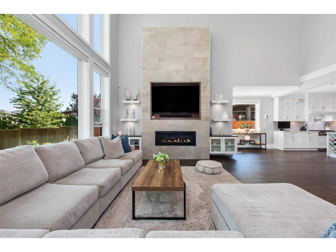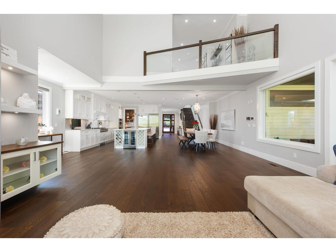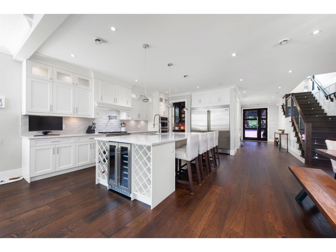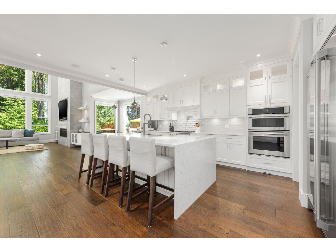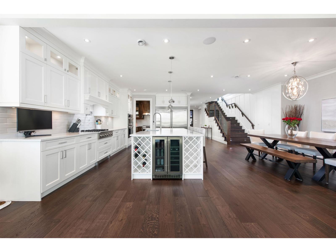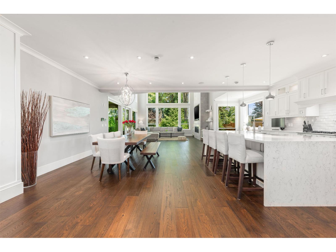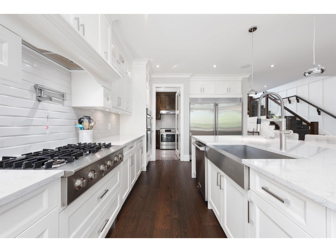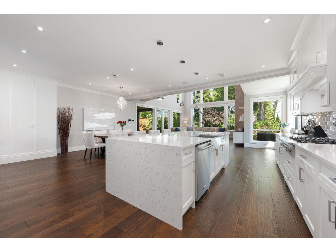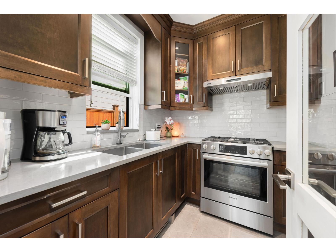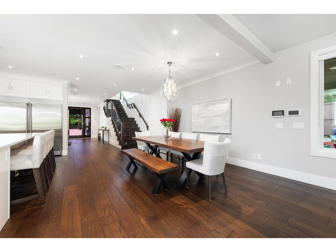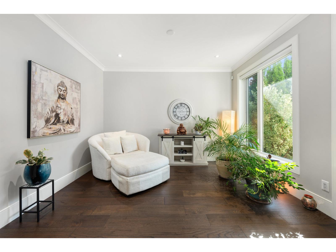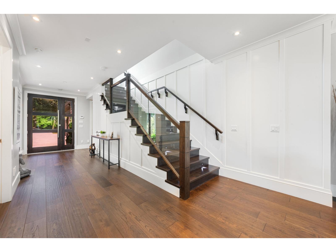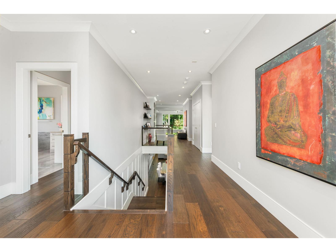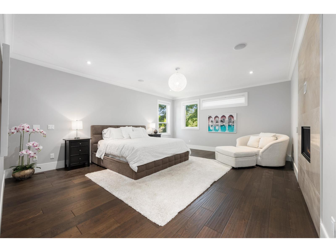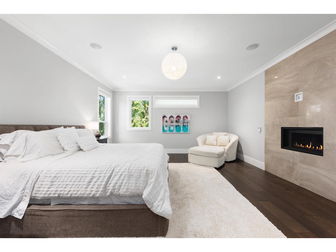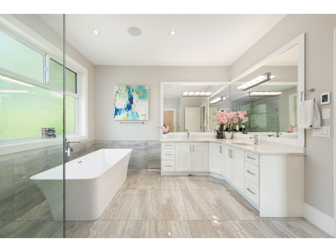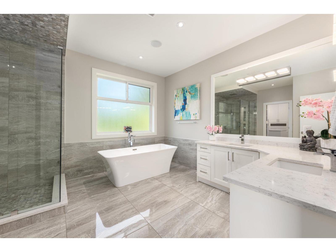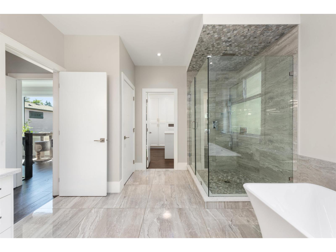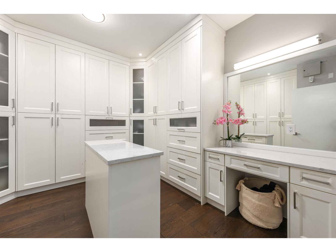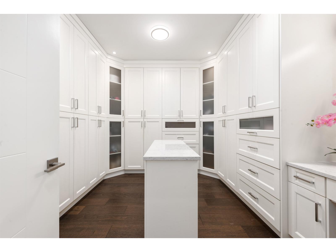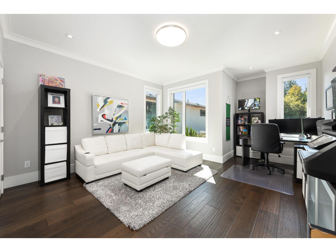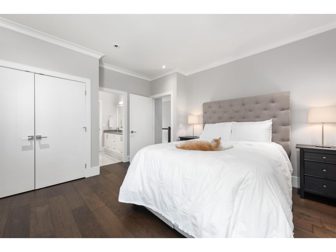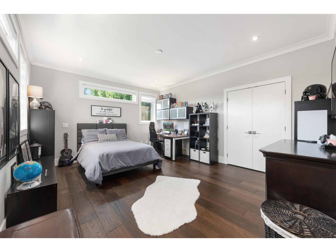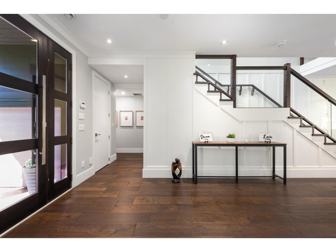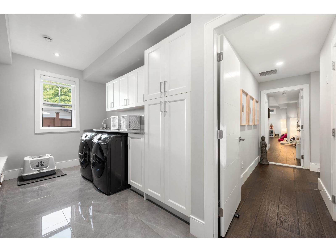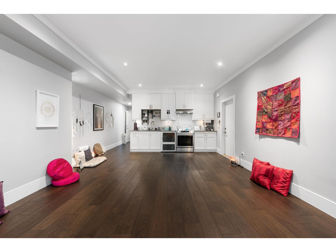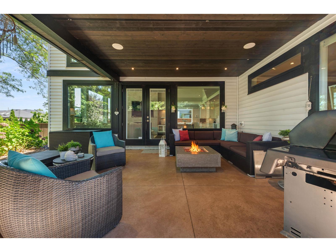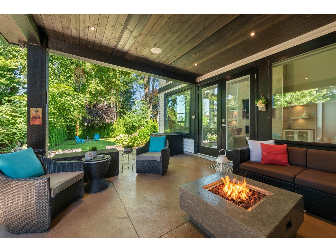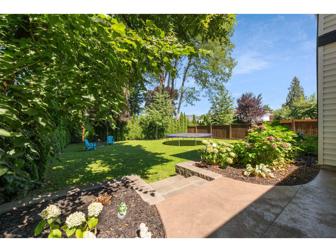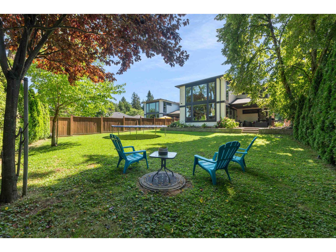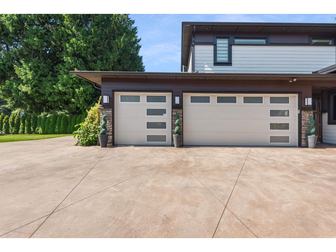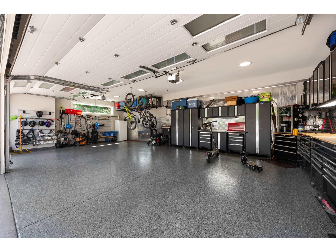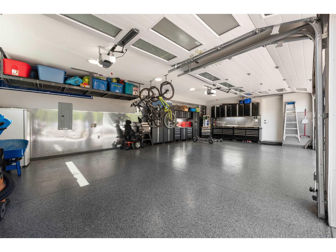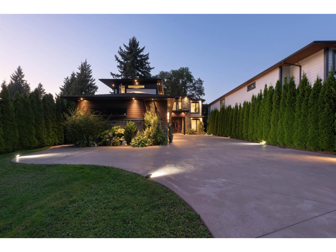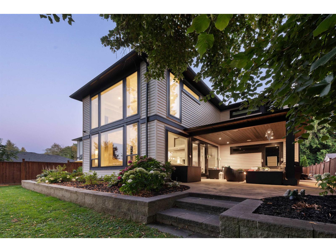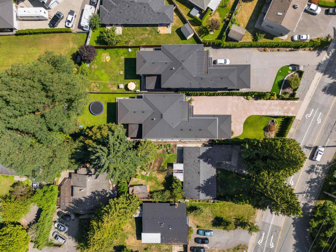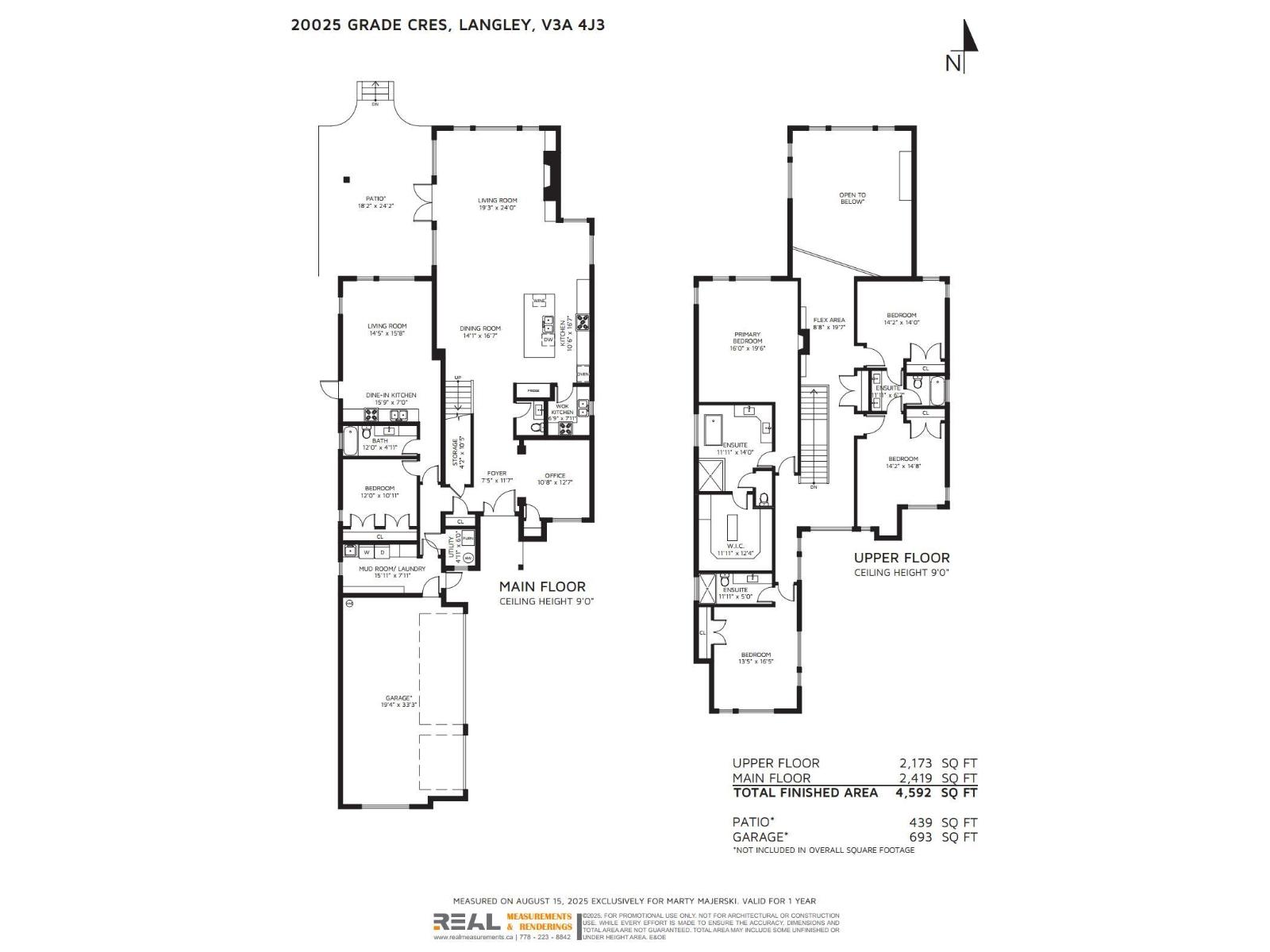5 Bedroom
5 Bathroom
4,592 ft2
2 Level
Fireplace
Forced Air, Radiant Heat
$2,325,000
LUXURY LIVING meets MODERN ELEGANCE! This truly UNIQUE home sits on a HUGE & extremely PRIVATE 11,302 SqFt lot, offers nearly 4600 SqFt of living space, & a nearly 700 SqFt 3-CAR GARAGE. The main floor features a GREAT ROOM open concept, soaring 20' HIGH CEILINGS, a GAS FIREPLACE, & a chef's DREAM KITCHEN with a 6 burner GAS RANGE, double FRIDGE/FREEZER, an OVERSIZED ISLAND, a SPICE KITCHEN & a LEGAL 1-bed SUITE. Upstairs you will find 4 large bedrooms, including a HUGE primary with a GAS FIREPLACE, a SPA-LIKE ENSUITE, and MASSIVE WALK-IN CLOSET. The BACKYARD PATIO offers a GAS LINE, 220V wiring for a HOT TUB, 3-zone IRRIGATION system, and exceptional PRIVACY. HWT, furnace, and AC all replaced in 2024. Located a short drive from COSTCO, SUPERSTORE, WILLOWBROOK MALL, RESTAURANTS & more! (id:60626)
Open House
This property has open houses!
Starts at:
2:00 pm
Ends at:
4:00 pm
Property Details
|
MLS® Number
|
R3040889 |
|
Property Type
|
Single Family |
|
Parking Space Total
|
12 |
Building
|
Bathroom Total
|
5 |
|
Bedrooms Total
|
5 |
|
Age
|
7 Years |
|
Architectural Style
|
2 Level |
|
Basement Development
|
Unknown |
|
Basement Features
|
Unknown |
|
Basement Type
|
None (unknown) |
|
Construction Style Attachment
|
Detached |
|
Fireplace Present
|
Yes |
|
Fireplace Total
|
2 |
|
Heating Fuel
|
Natural Gas |
|
Heating Type
|
Forced Air, Radiant Heat |
|
Size Interior
|
4,592 Ft2 |
|
Type
|
House |
|
Utility Water
|
Municipal Water |
Parking
Land
|
Acreage
|
No |
|
Sewer
|
Sanitary Sewer |
|
Size Irregular
|
11302 |
|
Size Total
|
11302 Sqft |
|
Size Total Text
|
11302 Sqft |
Utilities
|
Natural Gas
|
Available |
|
Water
|
Available |

