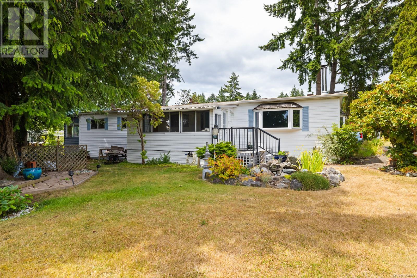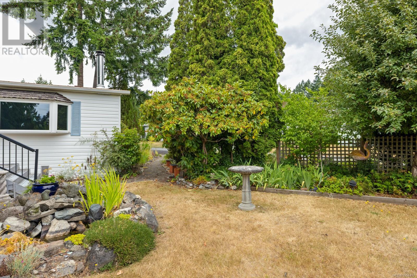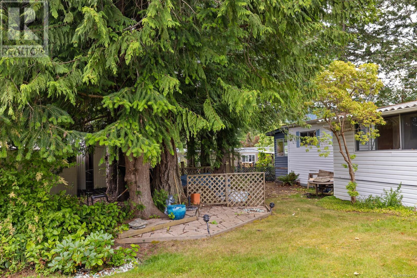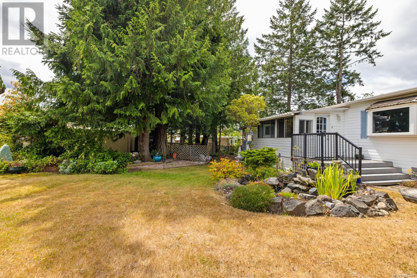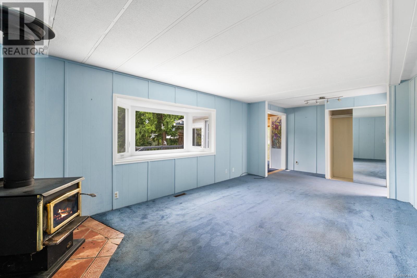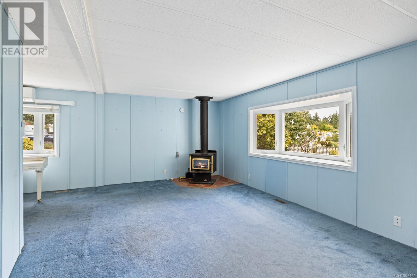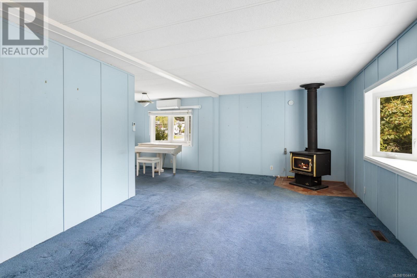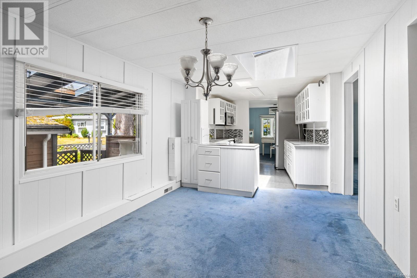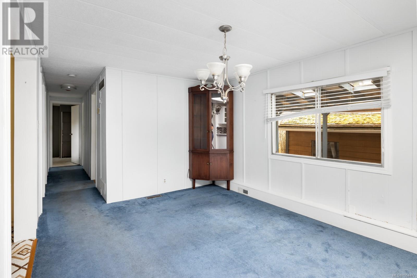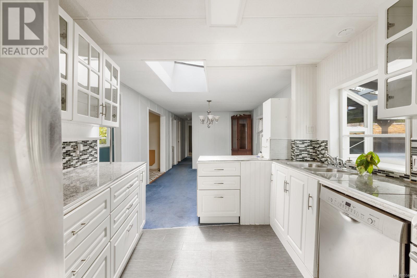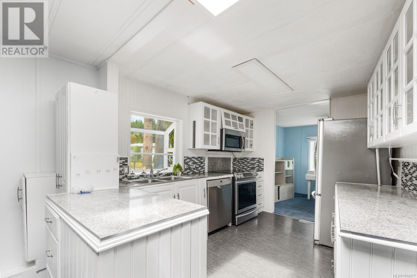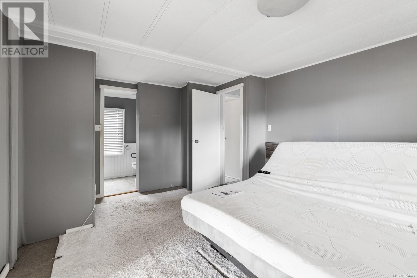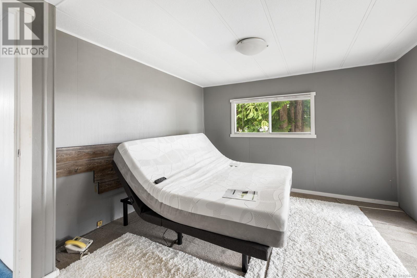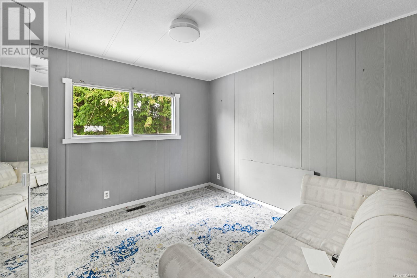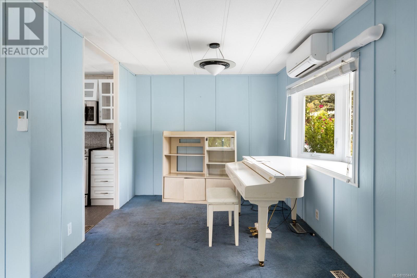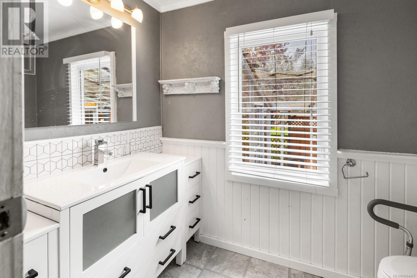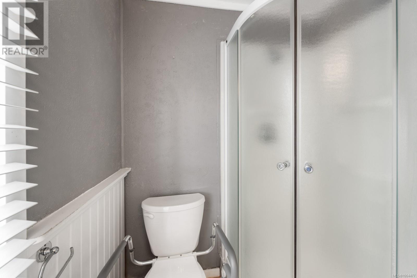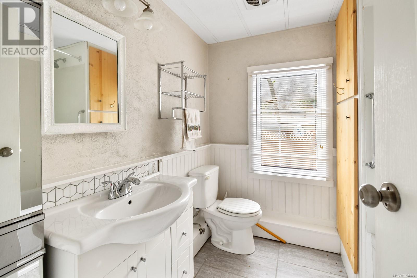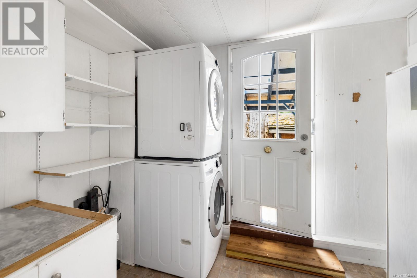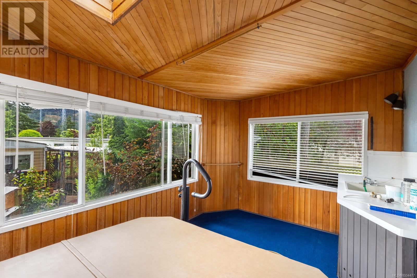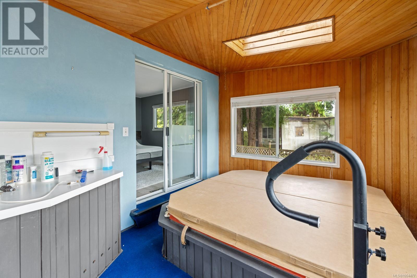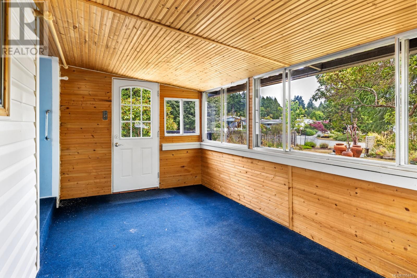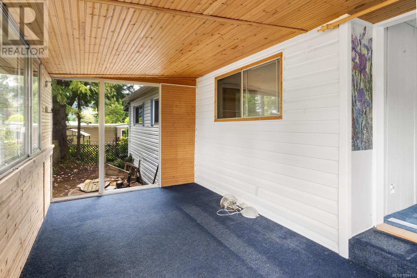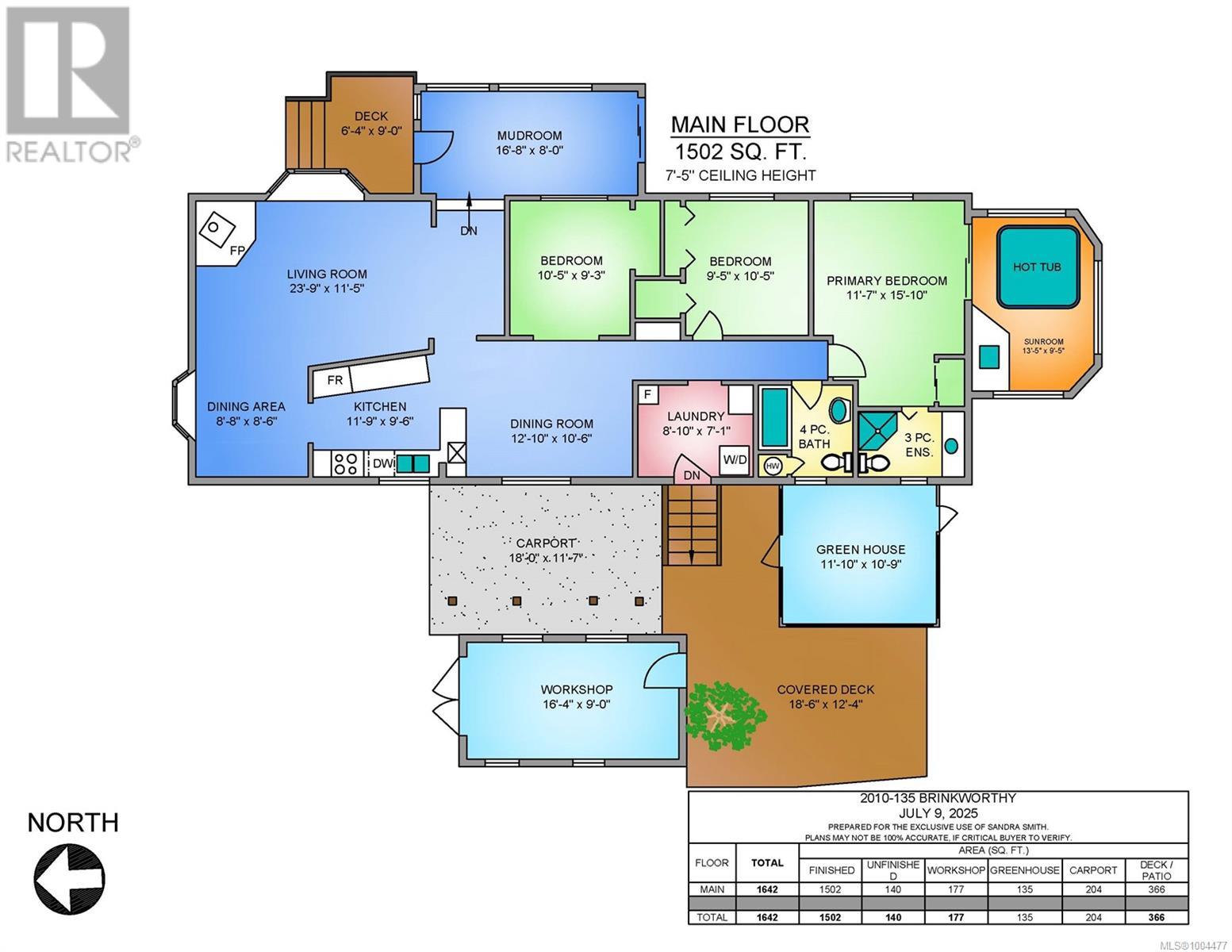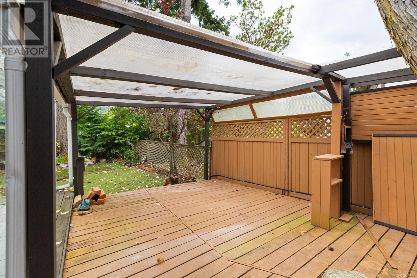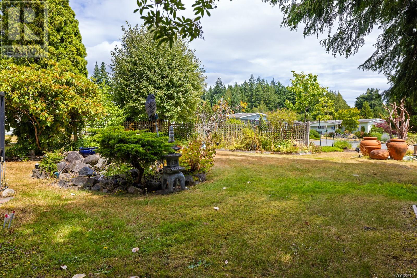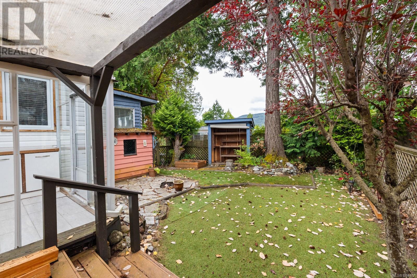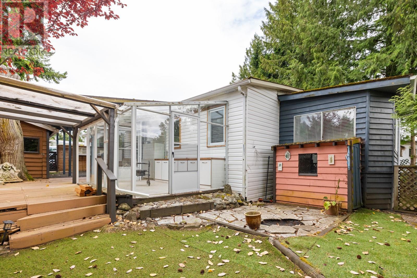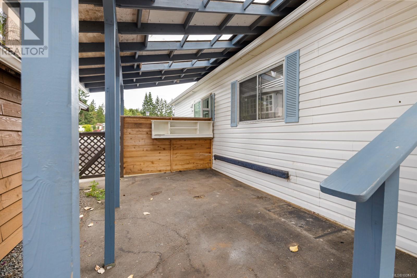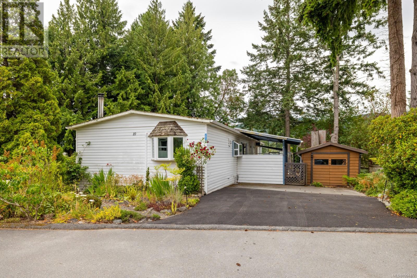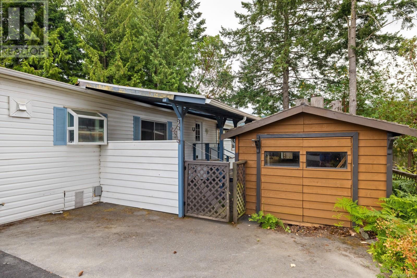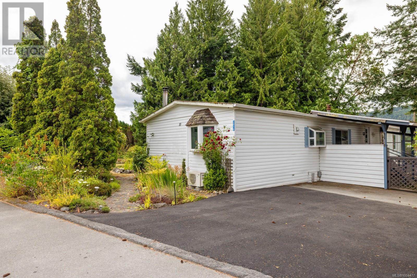2010 135 Brinkworthy Rd Salt Spring, British Columbia V8K 1S2
$359,000Maintenance,
$750 Monthly
Maintenance,
$750 MonthlyWelcome to one of the larger homes in sought-after Brinkworthy Estates (55+), offering 1,502 sq ft of bright, cheery living on a private corner lot. This spacious 3-bedroom, 2-bathroom home offers an inviting layout with an updated white kitchen with ample cupboard space and newer stainless steel appliances, generous living room featuring a cozy wood stove, sun room with hot tub, mud room, and tasteful upgrades throughout. A covered carport, greenhouse and workshop add to the great features here. Enjoy outdoor relaxation on the covered porch and patio area, surrounded by easy-care perennial landscaping and a rock and water installation. This friendly 55+ community offers great amenities including a clubhouse, fenced dog park, and community garden. Stroll the scenic trail into town and hop on the bus for the ride back. Comfort, convenience, and community, all in one ideal package! (id:60626)
Property Details
| MLS® Number | 1004477 |
| Property Type | Single Family |
| Neigbourhood | Salt Spring |
| Community Name | Brinkworthy Place MHP |
| Community Features | Pets Allowed With Restrictions, Age Restrictions |
| Features | Central Location, Level Lot, Private Setting, Corner Site, Other |
| Parking Space Total | 1 |
| Structure | Shed |
Building
| Bathroom Total | 2 |
| Bedrooms Total | 3 |
| Constructed Date | 1975 |
| Cooling Type | None |
| Fireplace Present | Yes |
| Fireplace Total | 1 |
| Heating Fuel | Electric |
| Heating Type | Forced Air |
| Size Interior | 1,642 Ft2 |
| Total Finished Area | 1502 Sqft |
| Type | Manufactured Home |
Land
| Access Type | Road Access |
| Acreage | No |
| Zoning Description | Mhp |
| Zoning Type | Residential |
Rooms
| Level | Type | Length | Width | Dimensions |
|---|---|---|---|---|
| Main Level | Workshop | 16 ft | 9 ft | 16 ft x 9 ft |
| Main Level | Living Room | 24 ft | 11 ft | 24 ft x 11 ft |
| Main Level | Sunroom | 13 ft | 9 ft | 13 ft x 9 ft |
| Main Level | Laundry Room | 9 ft | 7 ft | 9 ft x 7 ft |
| Main Level | Bathroom | 4-Piece | ||
| Main Level | Ensuite | 3-Piece | ||
| Main Level | Bedroom | 9 ft | 10 ft | 9 ft x 10 ft |
| Main Level | Bedroom | 9 ft | 10 ft | 9 ft x 10 ft |
| Main Level | Primary Bedroom | 11 ft | 16 ft | 11 ft x 16 ft |
| Main Level | Dining Room | 13 ft | 10 ft | 13 ft x 10 ft |
| Main Level | Kitchen | 12 ft | 9 ft | 12 ft x 9 ft |
| Main Level | Eating Area | 8 ft | 8 ft | 8 ft x 8 ft |
| Main Level | Mud Room | 16 ft | 8 ft | 16 ft x 8 ft |
Contact Us
Contact us for more information

