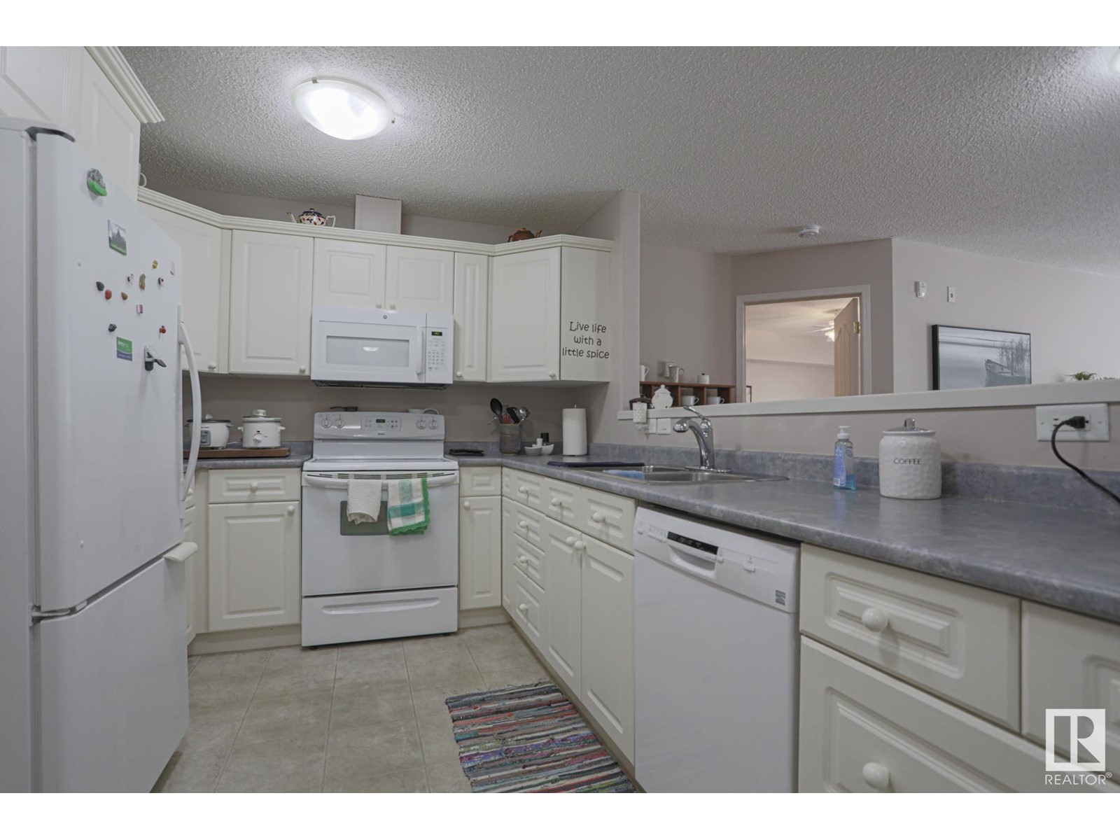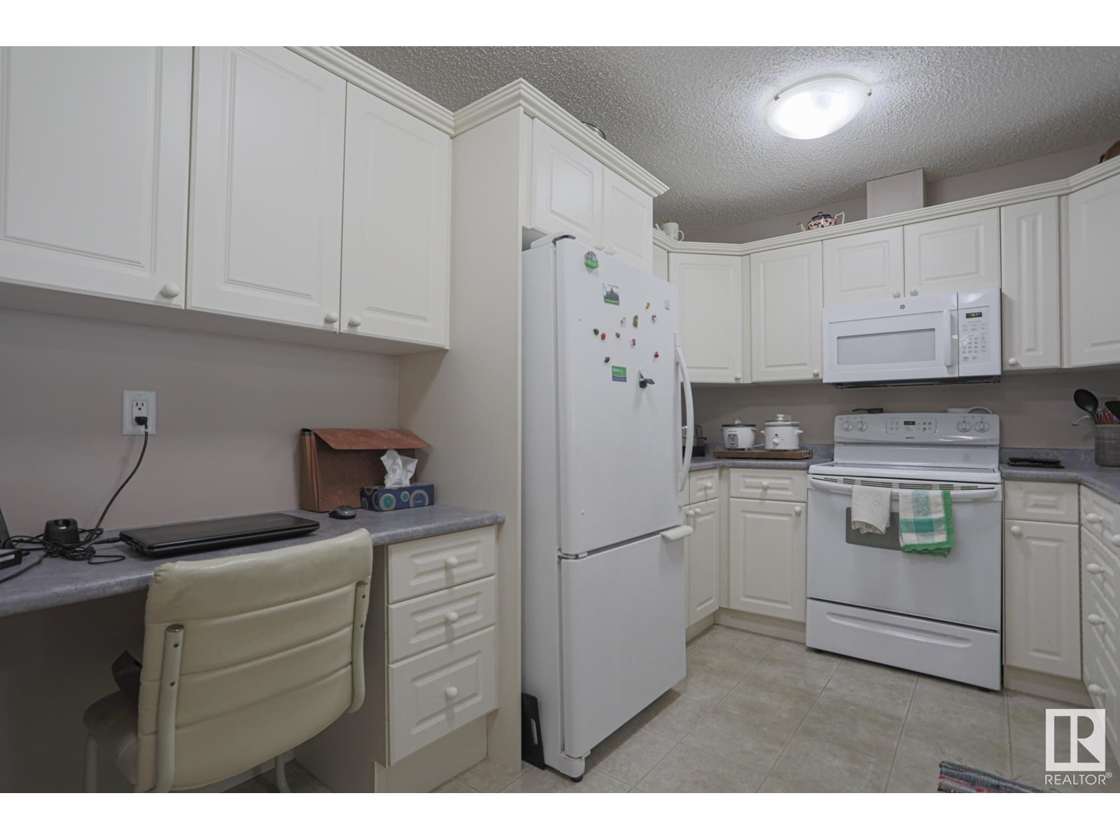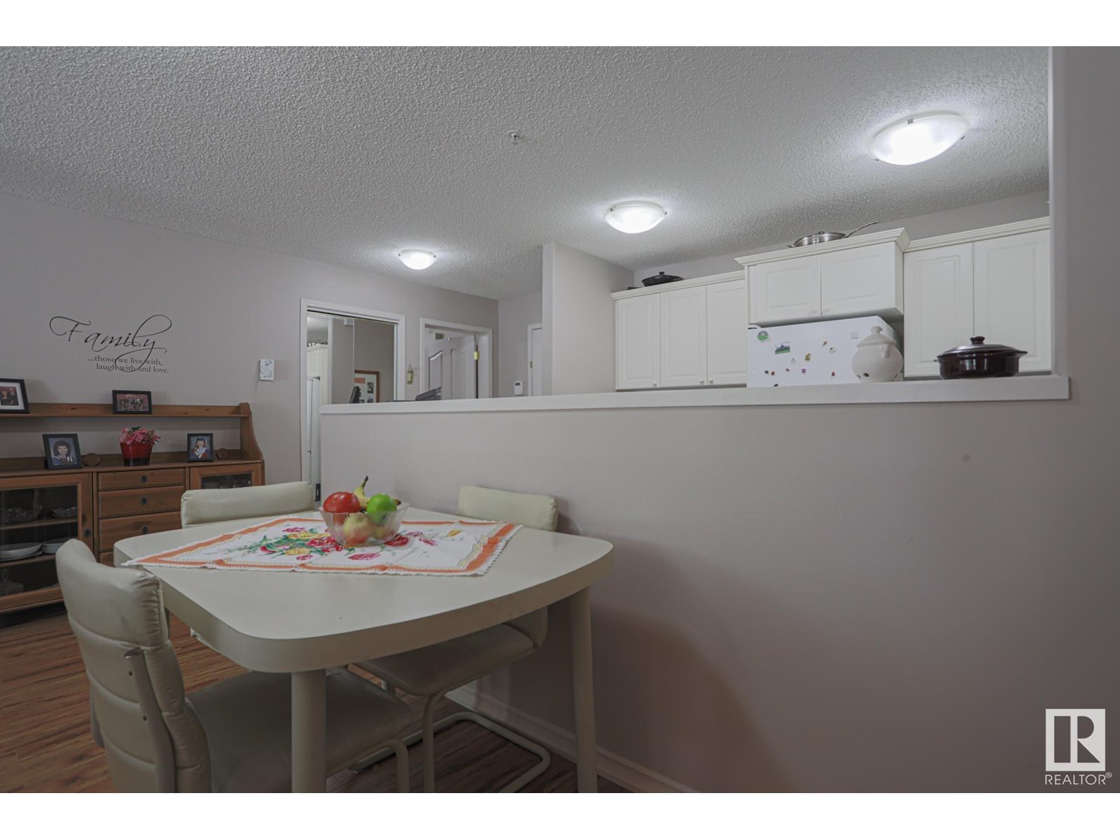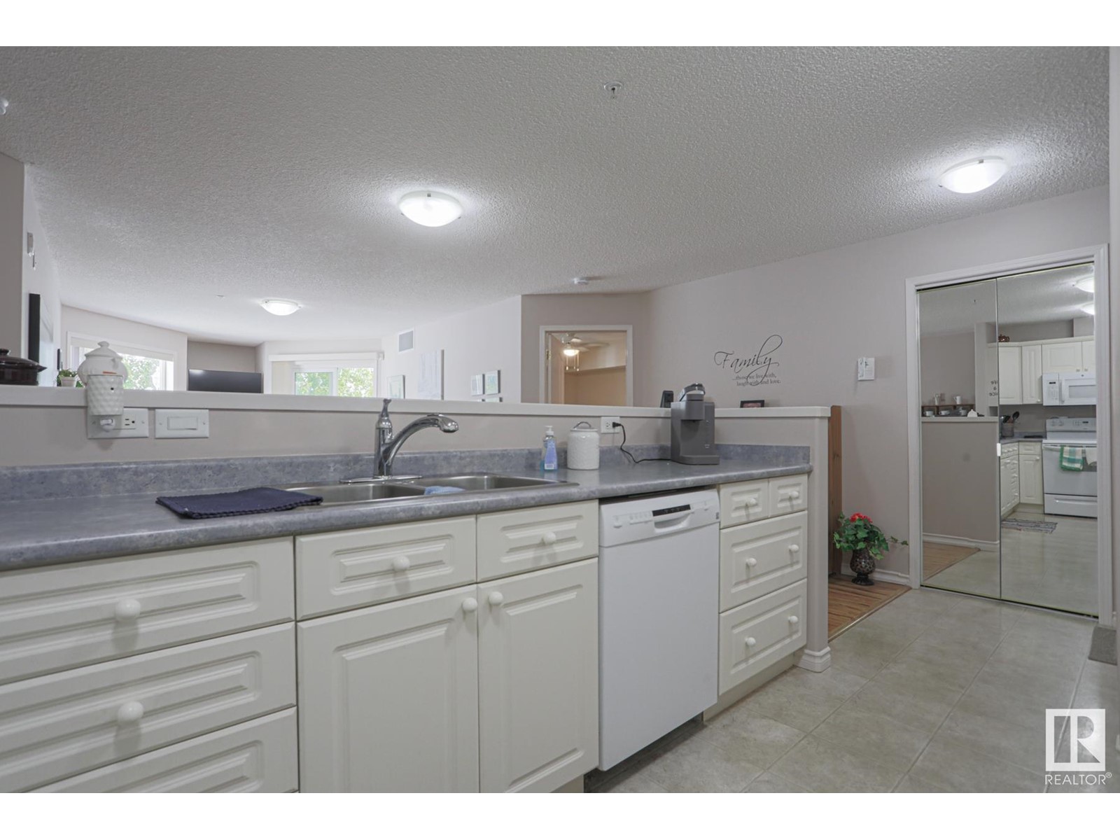#202 51 Eldorado Dr Nw St. Albert, Alberta T8N 7E3
$330,000Maintenance, Exterior Maintenance, Insurance, Common Area Maintenance, Landscaping, Property Management, Other, See Remarks, Water
$524.38 Monthly
Maintenance, Exterior Maintenance, Insurance, Common Area Maintenance, Landscaping, Property Management, Other, See Remarks, Water
$524.38 MonthlyWelcome to Eaglewood Village! This original owner 55+ condo has been well maintained over the years. The kitchen/living area is open concept yet, has a nice cozy feel to it. Large windows in the living area let in all the moring light as well as look out over the patio. The large primary suite has a pass through closet into a 3 piece ensuite. There is also access to the patio off the primary suite. The 2nd bedroom is spacious and also has a 4 piece ensuite...perfect for when the grandkids have a sleep over. On the main floor you have your own 10x30 heated garage. Perfect for your car and extra storage. There is also an assigned surface stall for a second car if needed. Other amenities in the building are an exercise gym & a guest suite. Easy access to shopping, restaurants, & public transit. (id:60626)
Property Details
| MLS® Number | E4440057 |
| Property Type | Single Family |
| Neigbourhood | Erin Ridge |
| Amenities Near By | Golf Course, Public Transit |
| Features | No Animal Home, No Smoking Home |
| Parking Space Total | 2 |
Building
| Bathroom Total | 2 |
| Bedrooms Total | 2 |
| Appliances | Dishwasher, Dryer, Garage Door Opener Remote(s), Garage Door Opener, Microwave Range Hood Combo, Refrigerator, Stove, Washer, Window Coverings |
| Basement Type | None |
| Constructed Date | 2004 |
| Heating Type | Forced Air |
| Size Interior | 1,024 Ft2 |
| Type | Apartment |
Parking
| Heated Garage | |
| Attached Garage | |
| Stall |
Land
| Acreage | No |
| Land Amenities | Golf Course, Public Transit |
Rooms
| Level | Type | Length | Width | Dimensions |
|---|---|---|---|---|
| Main Level | Living Room | 4.72 m | 3.66 m | 4.72 m x 3.66 m |
| Main Level | Kitchen | 2.72 m | 3.58 m | 2.72 m x 3.58 m |
| Main Level | Primary Bedroom | 6.06 m | 3.49 m | 6.06 m x 3.49 m |
| Main Level | Bedroom 2 | 3.98 m | 3.33 m | 3.98 m x 3.33 m |
Contact Us
Contact us for more information


























































