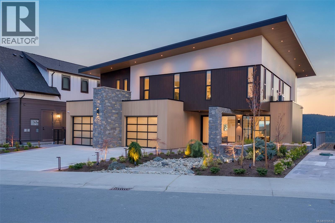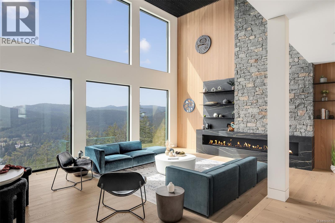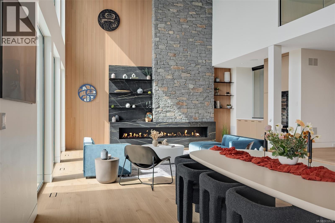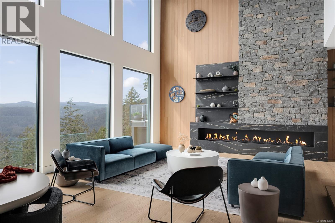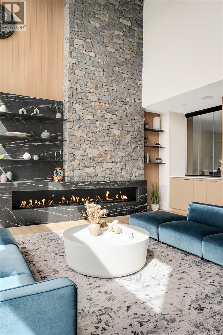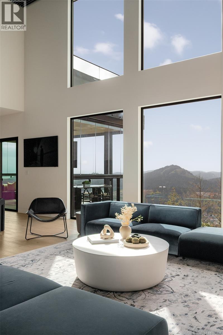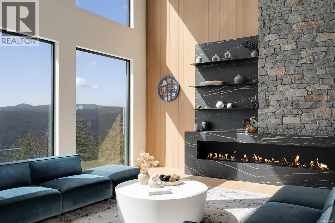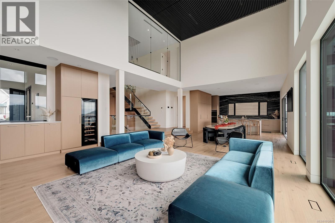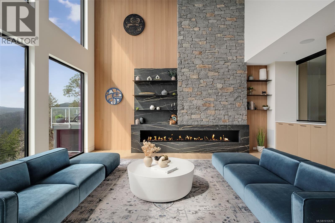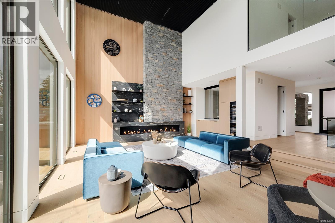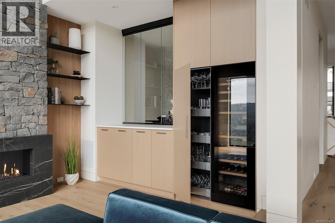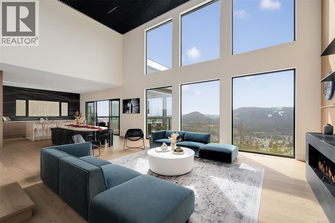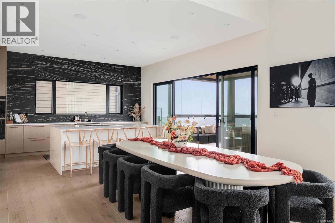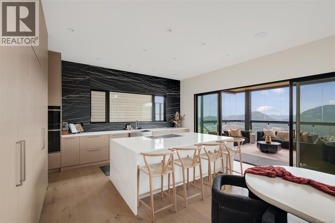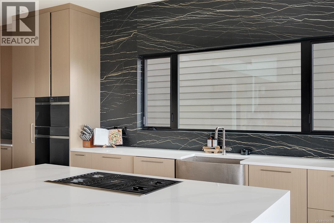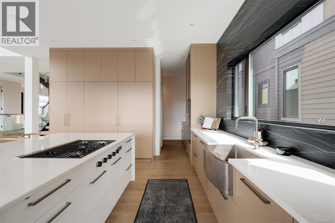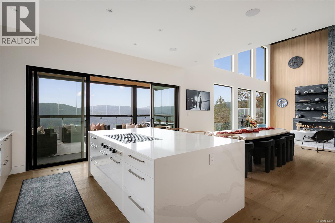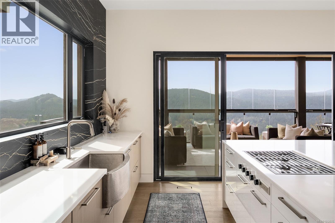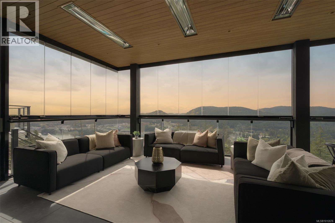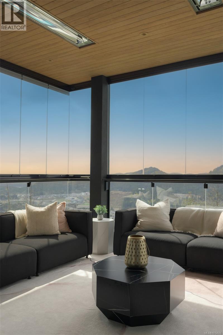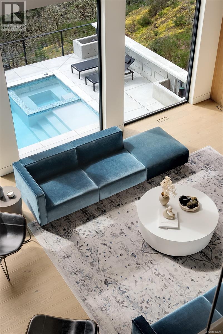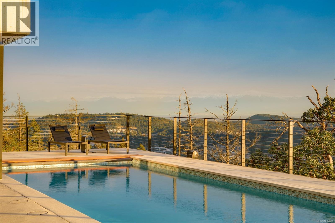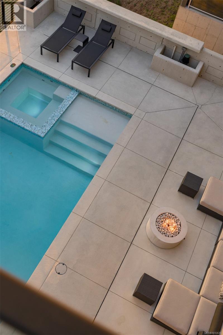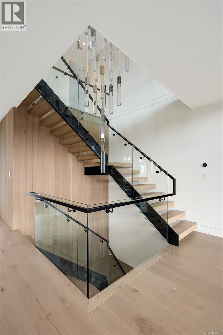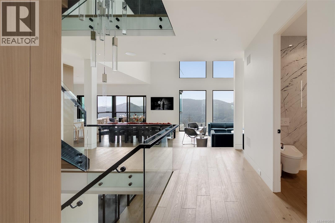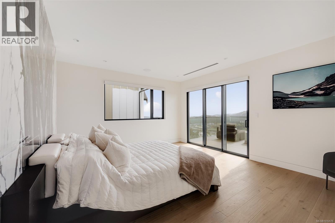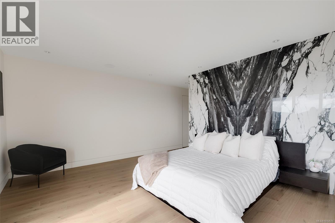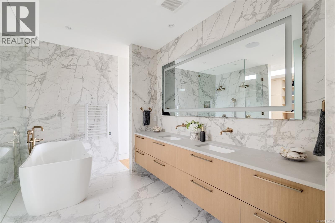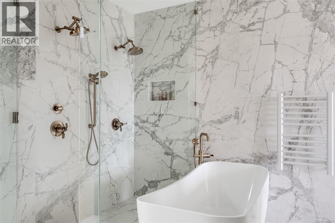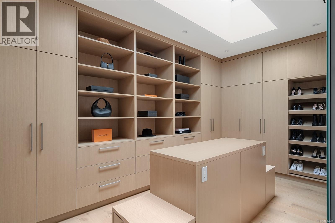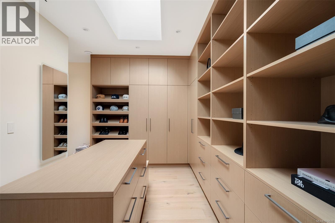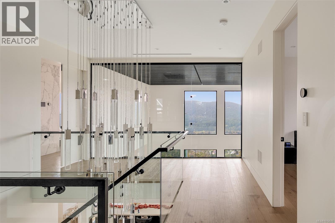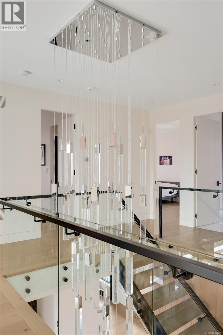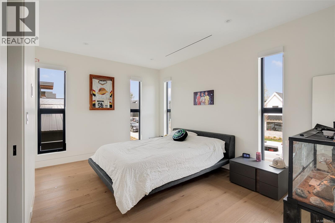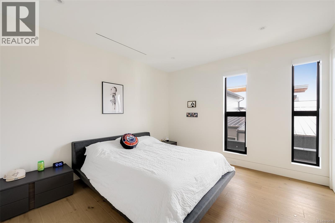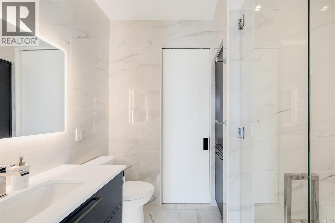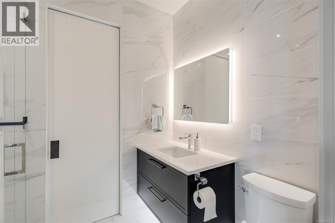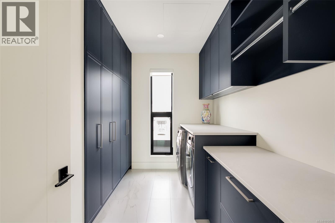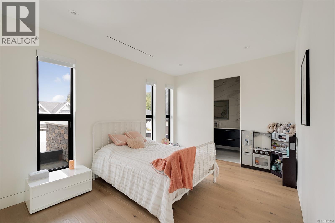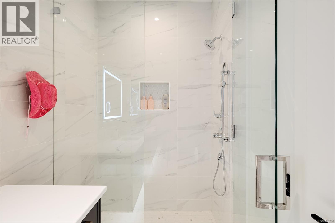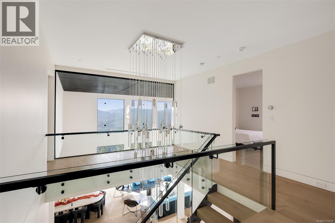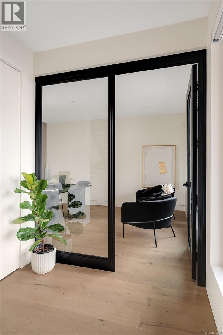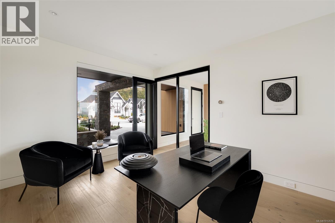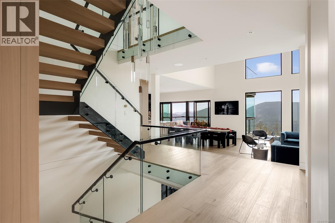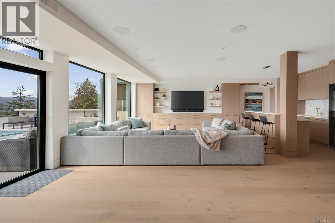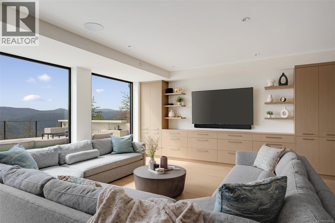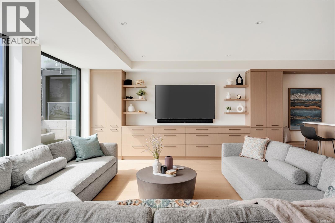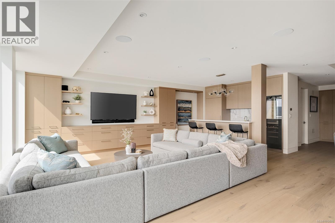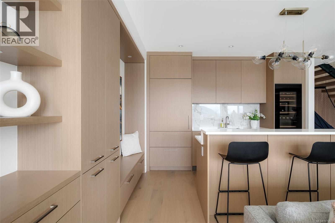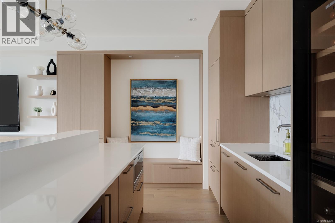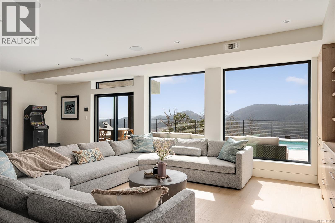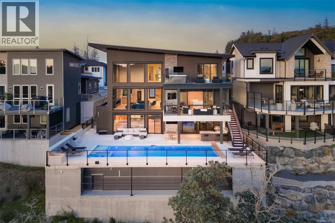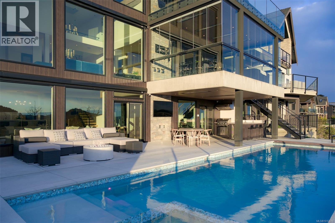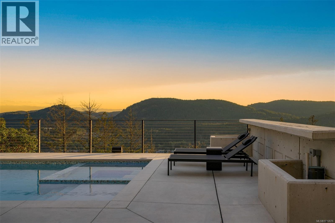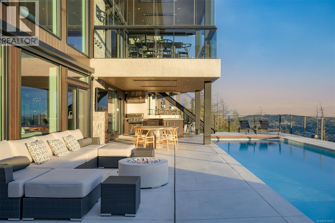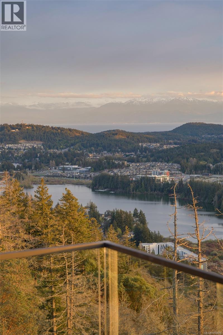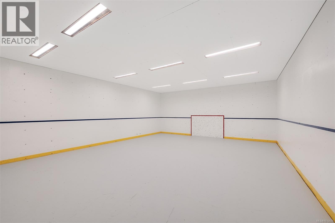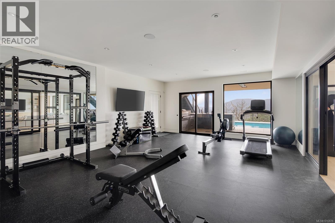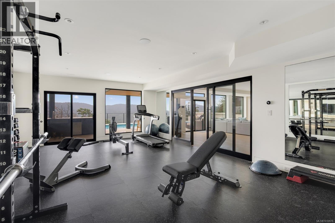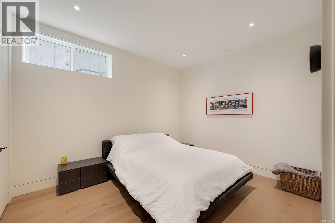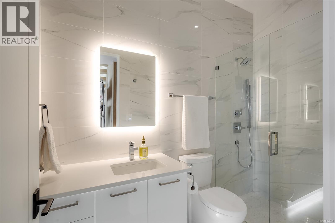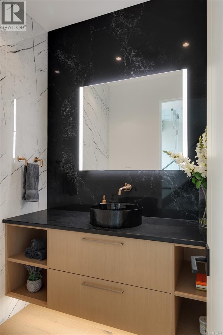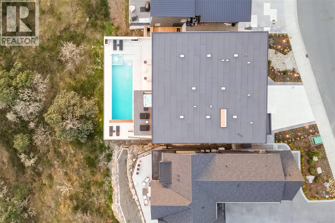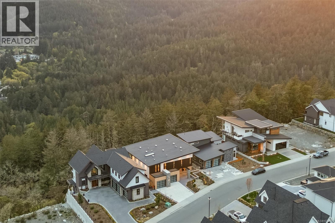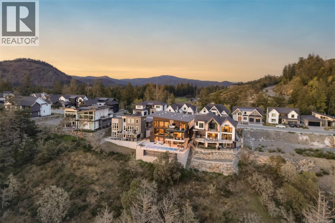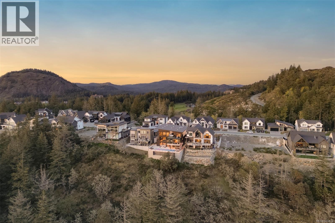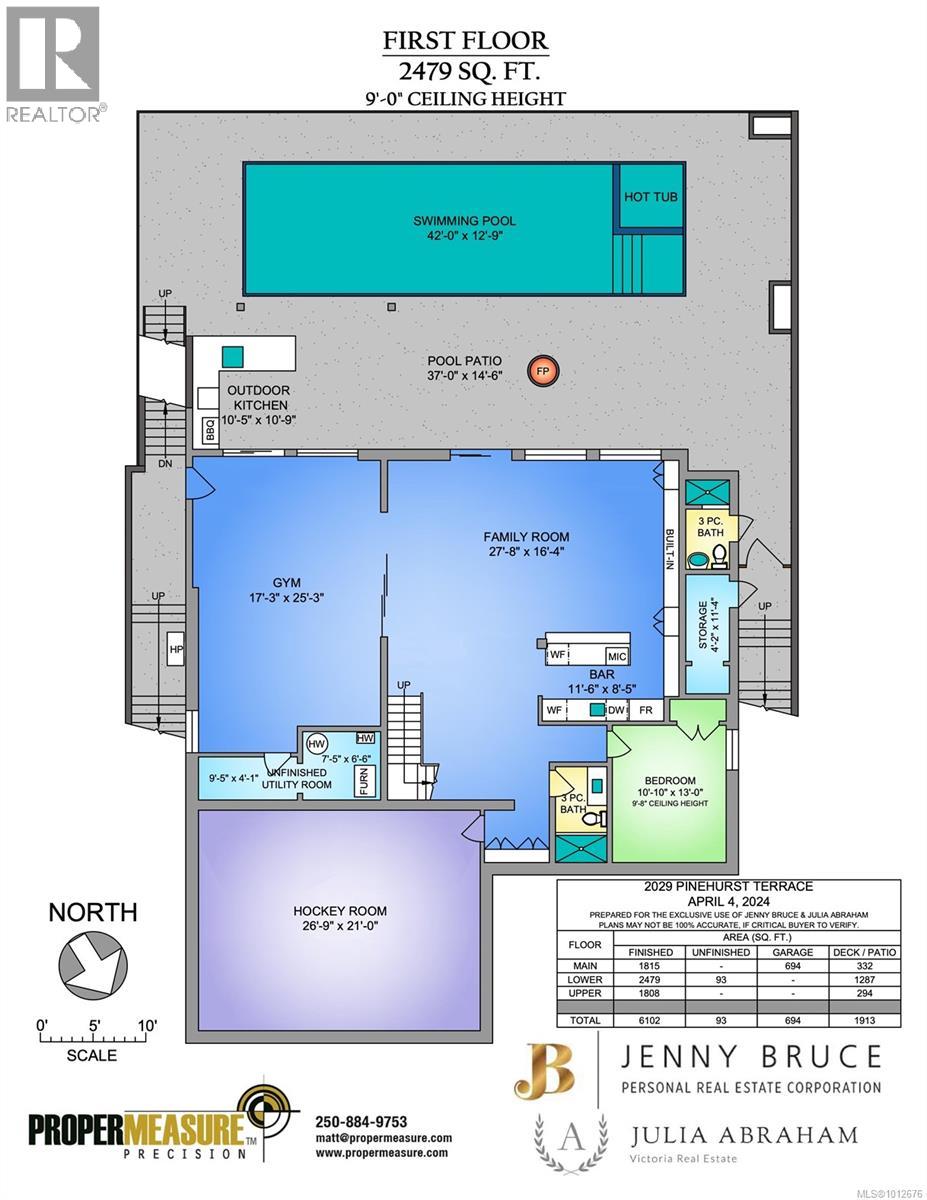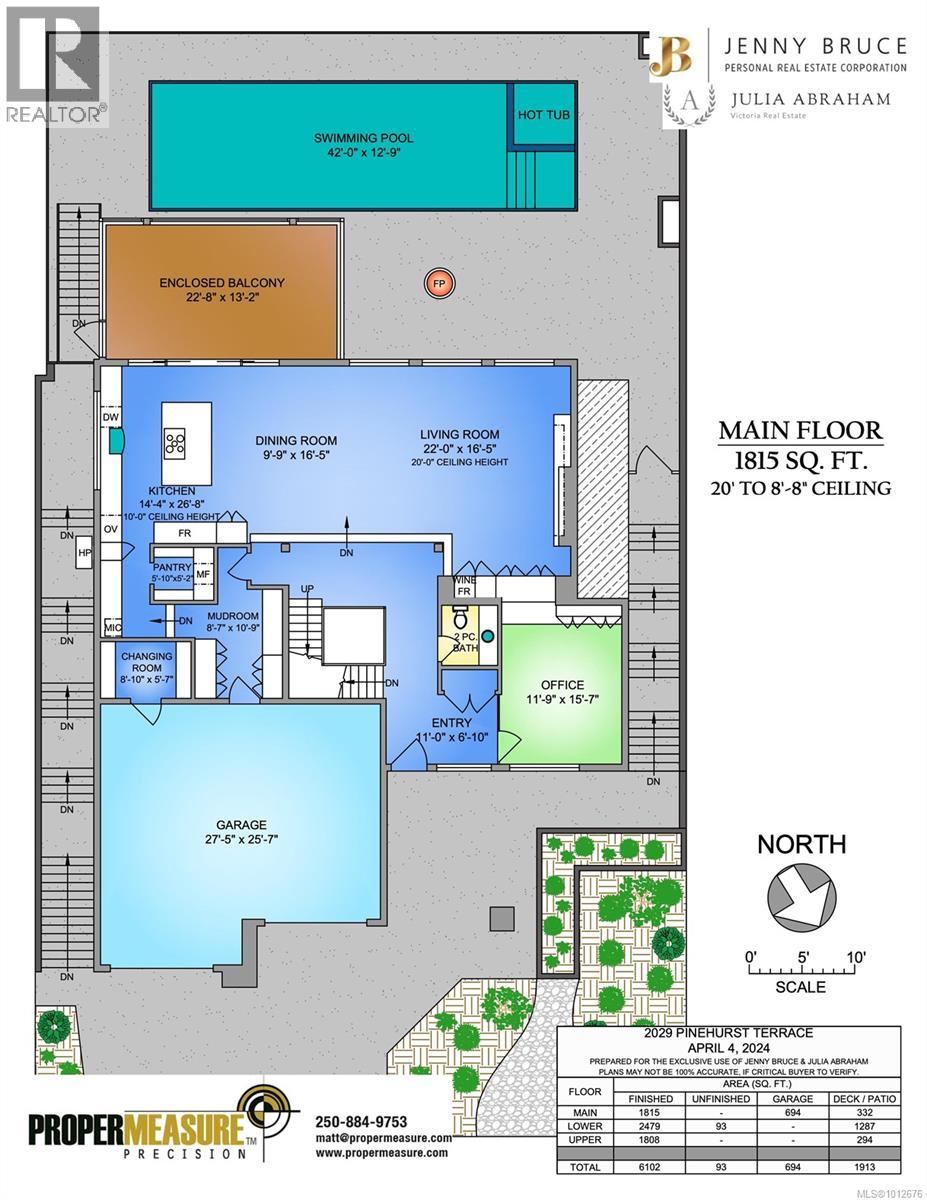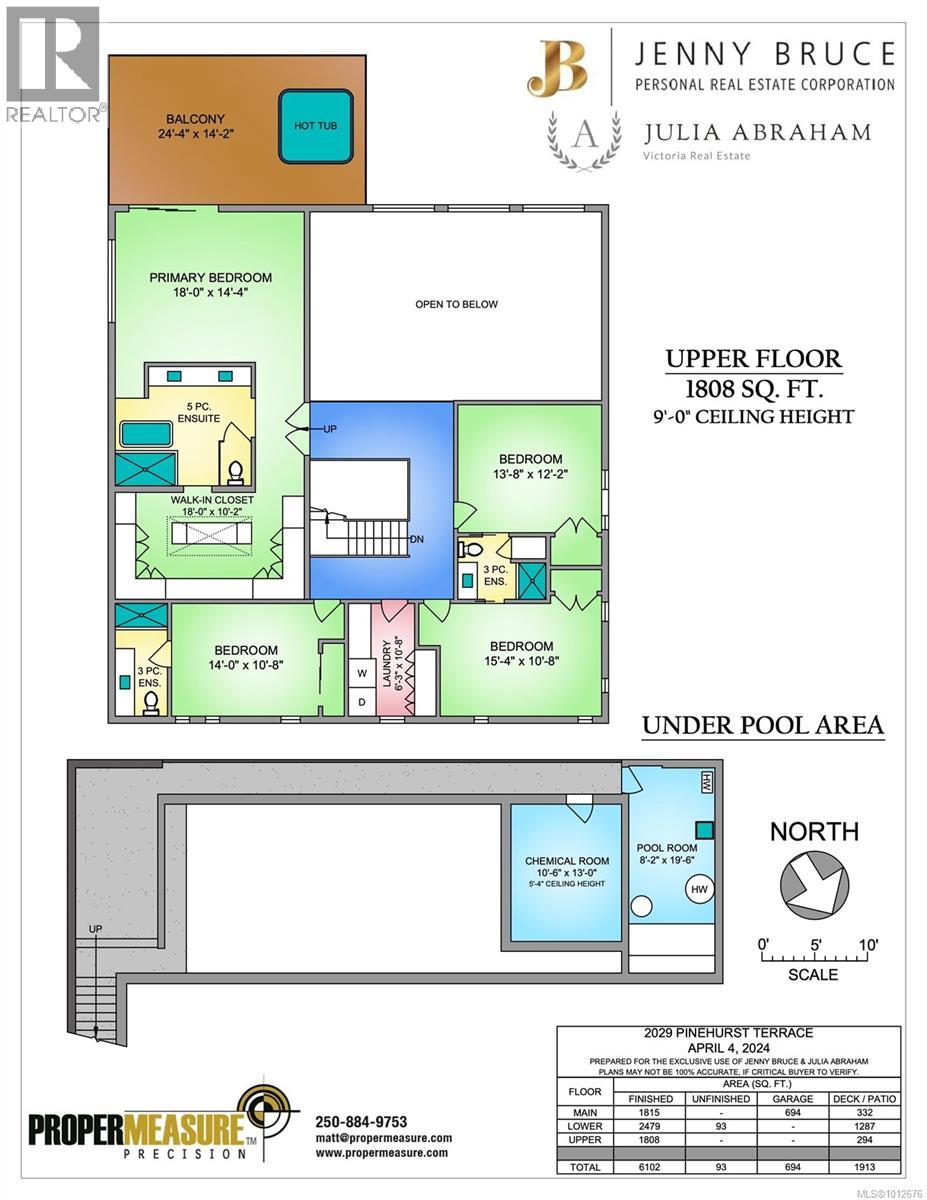5 Bedroom
6 Bathroom
6,195 ft2
Contemporary, Westcoast
Fireplace
Air Conditioned
Heat Pump
$3,999,000
Welcome to 2029 Pinehurst Terrace, an architectural masterpiece where modern luxury meets the natural beauty of Bear Mountain. Meticulously designed with high-end finishes and thoughtful details, this custom-built home offers an unparalleled living experience with sweeping mountain views from every principal room. The state-of-the-art kitchen and heated glass-walled sitting room flow seamlessly to a 42-foot pool and hot tub, creating the ultimate setting for relaxation and lifestyle. The primary suite is a private retreat featuring a custom dressing room, a lavish 6-piece ensuite, and a west-facing deck with hot tub to enjoy breathtaking sunsets. The walk-out level is dedicated to entertainment, complete with a media room, wine bar, fully equipped gym, indoor sports court, and direct access to the pool deck with an outdoor kitchen for year-round gatherings. Steps from the Village, Goldstream Park, and two Jack Nicklaus–designed championship courses. Golf Membership available! (id:60626)
Property Details
|
MLS® Number
|
1012676 |
|
Property Type
|
Single Family |
|
Neigbourhood
|
Bear Mountain |
|
Features
|
Cul-de-sac, Other |
|
Parking Space Total
|
2 |
|
Plan
|
Epp101118 |
|
Structure
|
Patio(s) |
|
View Type
|
City View, Lake View, Mountain View, Ocean View |
Building
|
Bathroom Total
|
6 |
|
Bedrooms Total
|
5 |
|
Architectural Style
|
Contemporary, Westcoast |
|
Constructed Date
|
2023 |
|
Cooling Type
|
Air Conditioned |
|
Fireplace Present
|
Yes |
|
Fireplace Total
|
1 |
|
Heating Fuel
|
Natural Gas, Other |
|
Heating Type
|
Heat Pump |
|
Size Interior
|
6,195 Ft2 |
|
Total Finished Area
|
6102 Sqft |
|
Type
|
House |
Land
|
Acreage
|
No |
|
Size Irregular
|
7100 |
|
Size Total
|
7100 Sqft |
|
Size Total Text
|
7100 Sqft |
|
Zoning Type
|
Residential |
Rooms
| Level |
Type |
Length |
Width |
Dimensions |
|
Second Level |
Balcony |
24 ft |
14 ft |
24 ft x 14 ft |
|
Second Level |
Bedroom |
16 ft |
11 ft |
16 ft x 11 ft |
|
Second Level |
Ensuite |
|
|
3-Piece |
|
Second Level |
Bedroom |
14 ft |
12 ft |
14 ft x 12 ft |
|
Second Level |
Laundry Room |
6 ft |
11 ft |
6 ft x 11 ft |
|
Second Level |
Ensuite |
|
|
3-Piece |
|
Second Level |
Bedroom |
14 ft |
11 ft |
14 ft x 11 ft |
|
Second Level |
Ensuite |
|
|
5-Piece |
|
Second Level |
Primary Bedroom |
18 ft |
14 ft |
18 ft x 14 ft |
|
Lower Level |
Other |
11 ft |
13 ft |
11 ft x 13 ft |
|
Lower Level |
Indoor Pool Room |
8 ft |
20 ft |
8 ft x 20 ft |
|
Lower Level |
Patio |
37 ft |
15 ft |
37 ft x 15 ft |
|
Lower Level |
Bathroom |
|
|
3-Piece |
|
Lower Level |
Games Room |
27 ft |
21 ft |
27 ft x 21 ft |
|
Lower Level |
Bedroom |
11 ft |
13 ft |
11 ft x 13 ft |
|
Lower Level |
Bathroom |
|
|
3-Piece |
|
Lower Level |
Family Room |
28 ft |
16 ft |
28 ft x 16 ft |
|
Lower Level |
Gym |
17 ft |
25 ft |
17 ft x 25 ft |
|
Main Level |
Bathroom |
|
|
2-Piece |
|
Main Level |
Office |
12 ft |
16 ft |
12 ft x 16 ft |
|
Main Level |
Sunroom |
23 ft |
13 ft |
23 ft x 13 ft |
|
Main Level |
Living Room |
22 ft |
17 ft |
22 ft x 17 ft |
|
Main Level |
Pantry |
6 ft |
5 ft |
6 ft x 5 ft |
|
Main Level |
Mud Room |
9 ft |
11 ft |
9 ft x 11 ft |
|
Main Level |
Dining Room |
10 ft |
17 ft |
10 ft x 17 ft |
|
Main Level |
Kitchen |
14 ft |
27 ft |
14 ft x 27 ft |
|
Main Level |
Entrance |
11 ft |
7 ft |
11 ft x 7 ft |
|
Additional Accommodation |
Kitchen |
11 ft |
11 ft |
11 ft x 11 ft |
|
Additional Accommodation |
Other |
42 ft |
13 ft |
42 ft x 13 ft |



