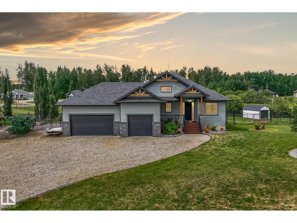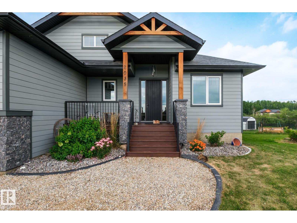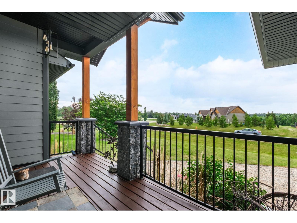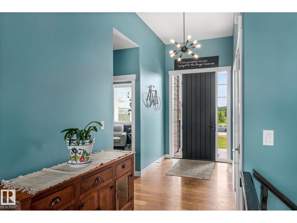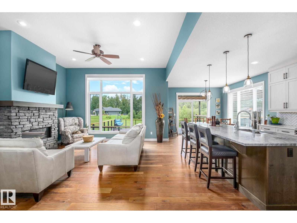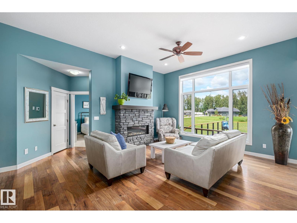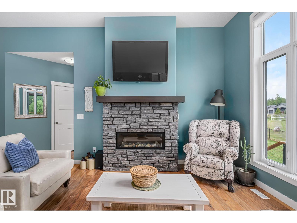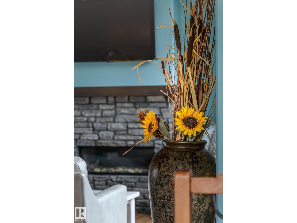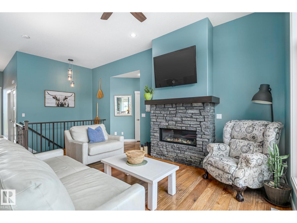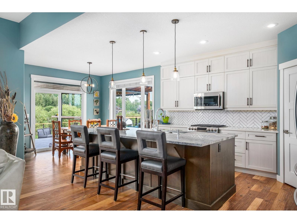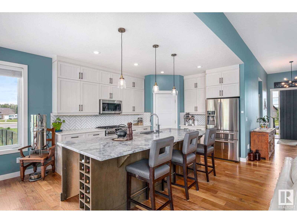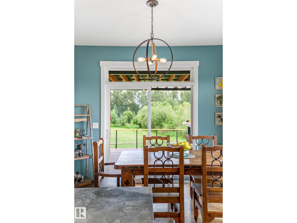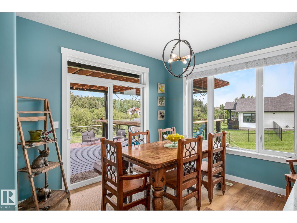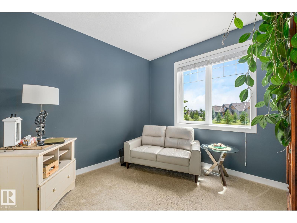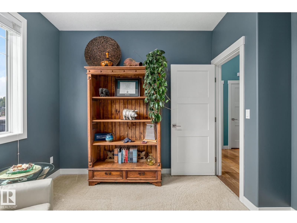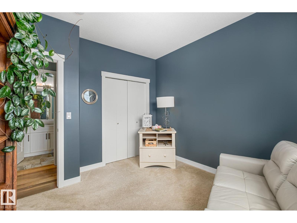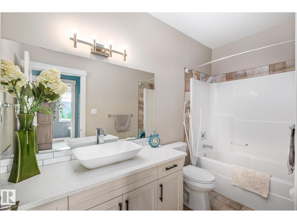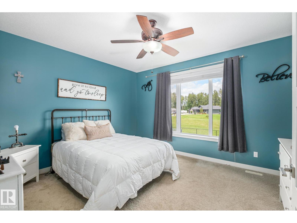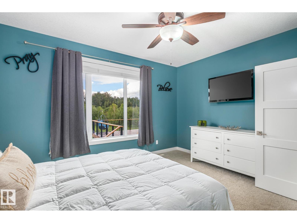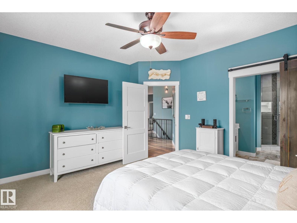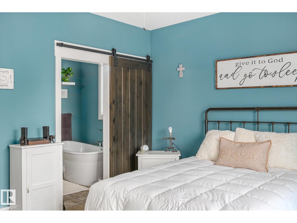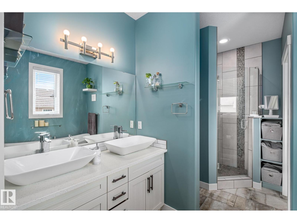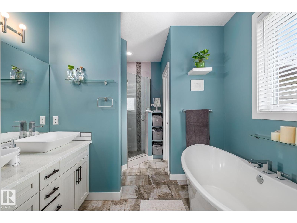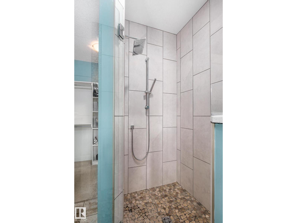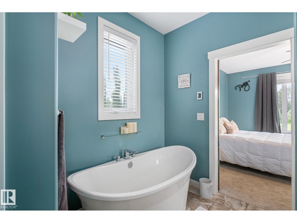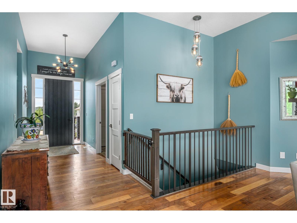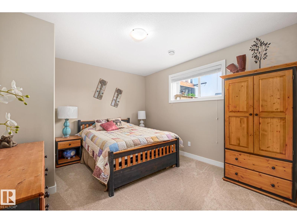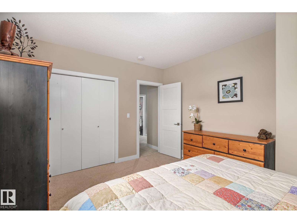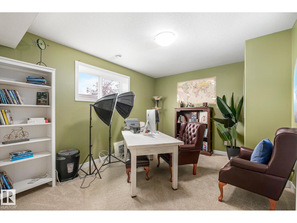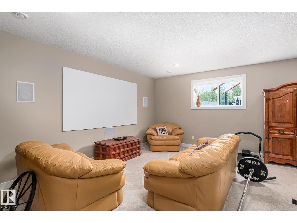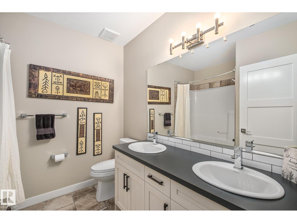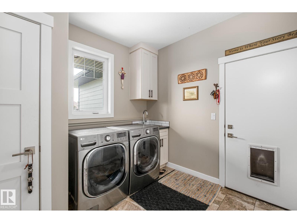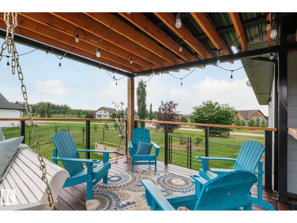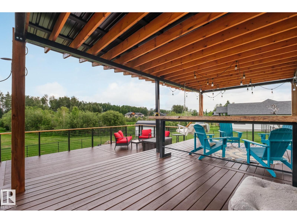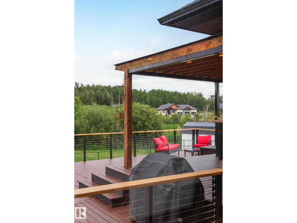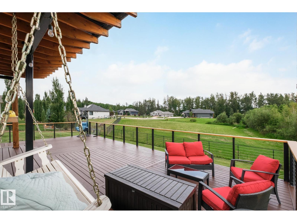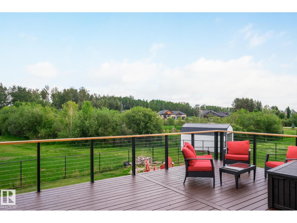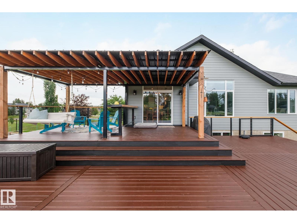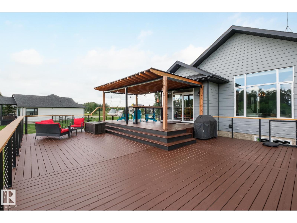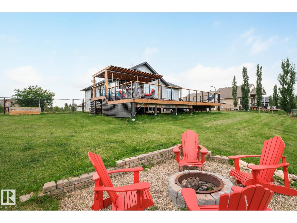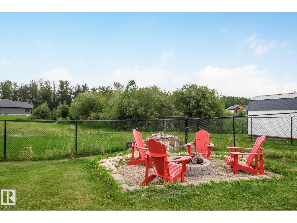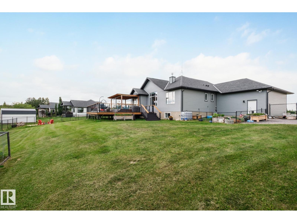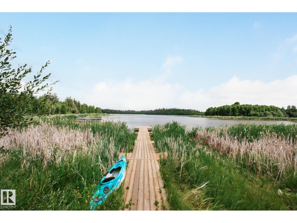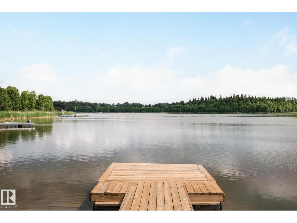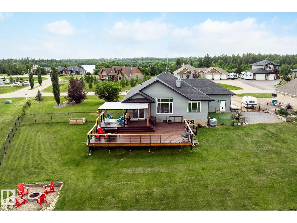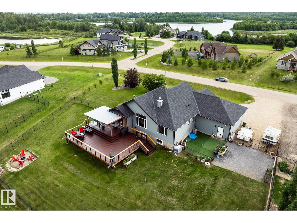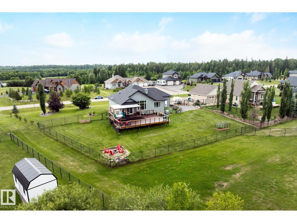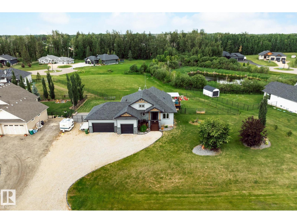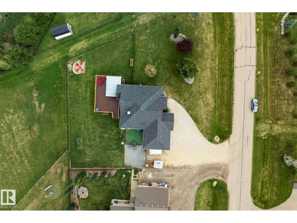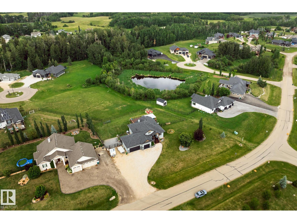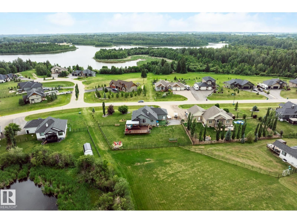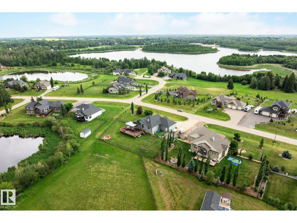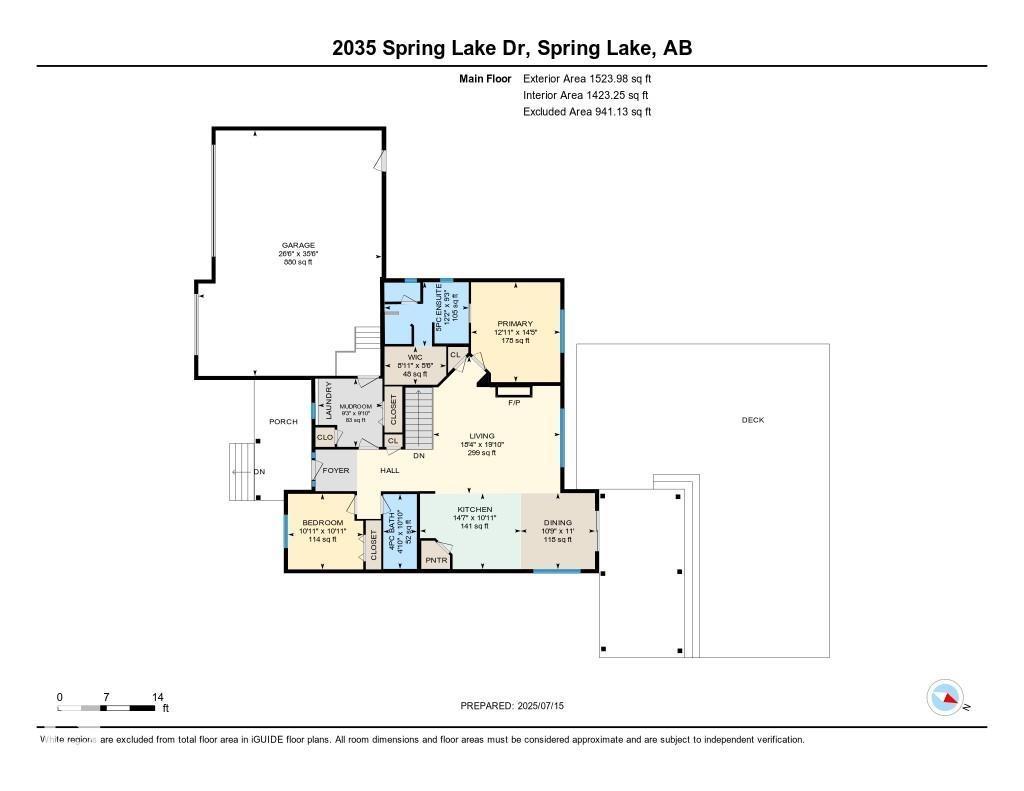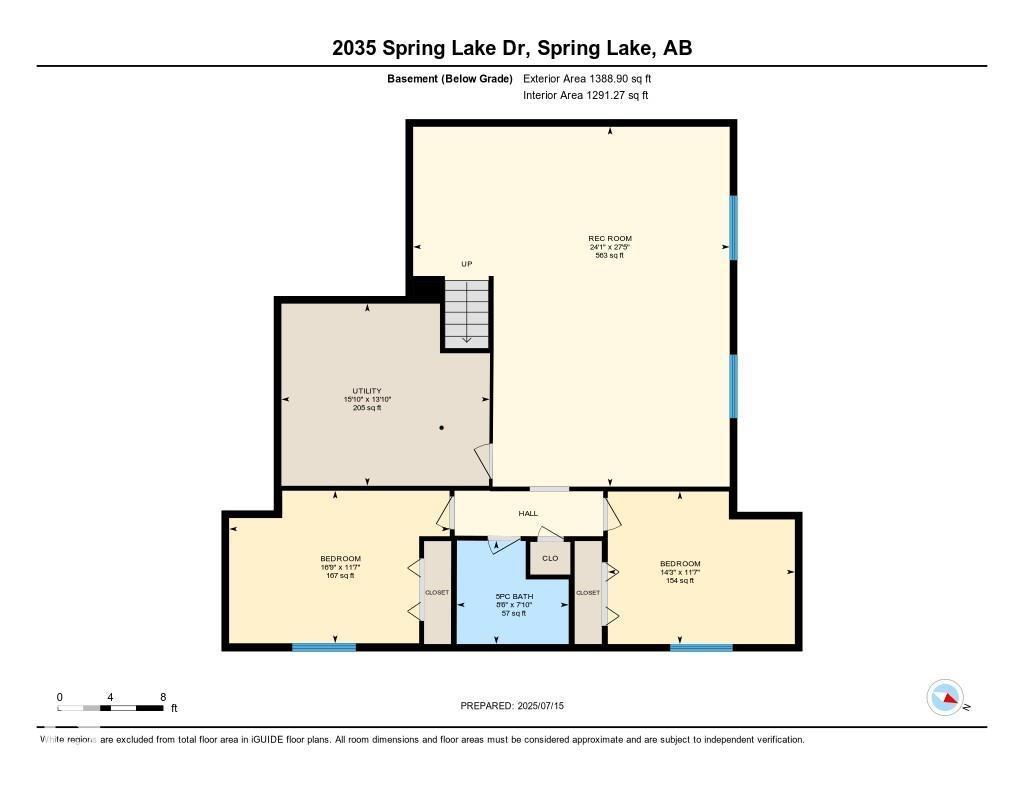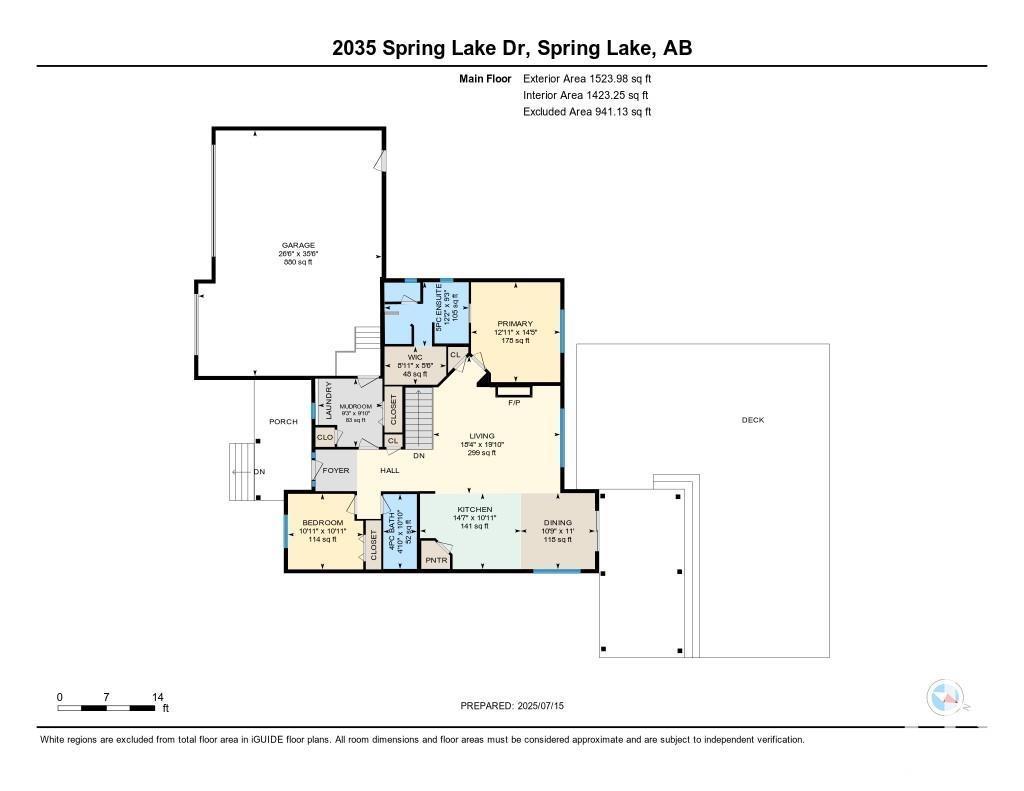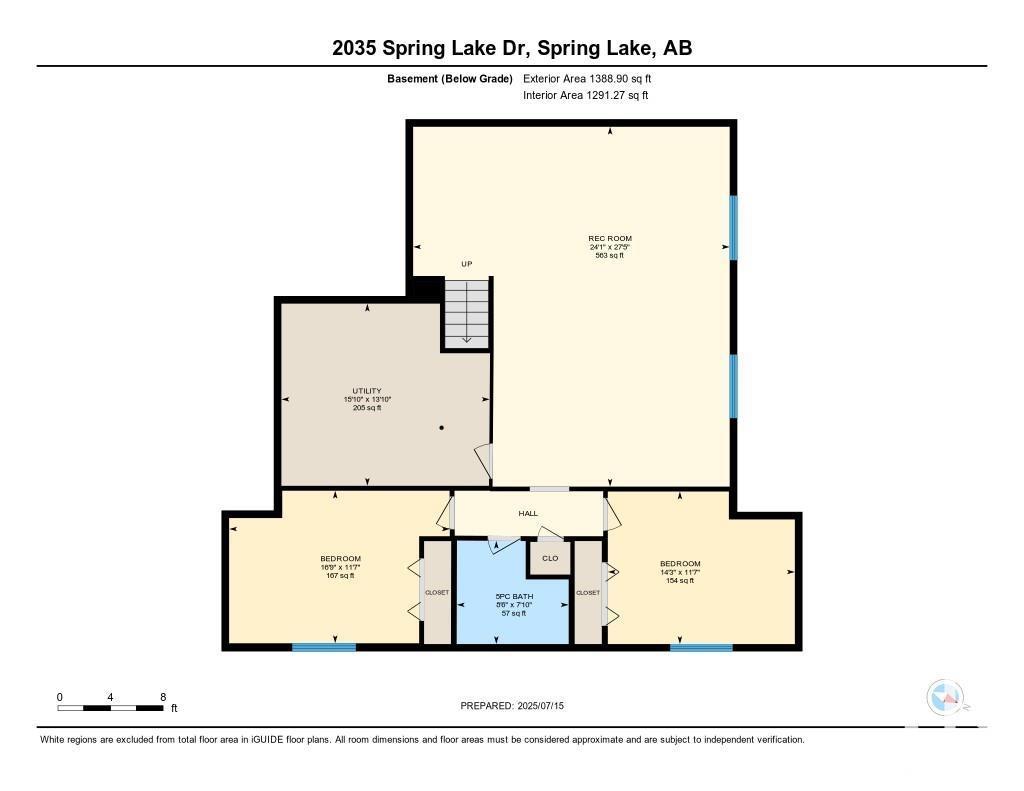4 Bedroom
3 Bathroom
1,524 ft2
Bungalow
Fireplace
Forced Air
$839,000
Welcome home to the executive acreage community of Spring Lake Ranch! Just 8 minutes west of Stony Plain, this exclusive development has access to private trails, Spring Lake and a setting that exudes peace and serenity. This gorgeous 2016 home with 4 bedrooms and 3 full baths has views of the lake and direct trail access to a dock. Inside you'll find 10' ceilings and engineered hardwood floors leading to your open concept kitchen with granite island, gas range, SS appliances and floor to ceiling cabinetry. The living room features stone masonry with Marquis gas GP and leads to the dining rm that overlooks your MASSIVE deck with pergola. The main floor primary includes a 5-pc spa-like ensuite with stone shower and WI closet. Main floor laundry leads to your TRIPLE HEATED attached garage! Downstairs has 9' ceilings with rec room with projector, two large bedrooms and 4-pc bathroom. AC 2021. Outside you'll find your spacious yard with dog run, garden boxes, fire pit area and perennial gardens. A must see! (id:60626)
Open House
This property has open houses!
Starts at:
2:00 pm
Ends at:
4:00 pm
Property Details
|
MLS® Number
|
E4450064 |
|
Property Type
|
Single Family |
|
Neigbourhood
|
Spring Lake |
|
Structure
|
Deck |
Building
|
Bathroom Total
|
3 |
|
Bedrooms Total
|
4 |
|
Appliances
|
Dishwasher, Dryer, Microwave Range Hood Combo, Refrigerator, Gas Stove(s), Washer, Window Coverings, Wine Fridge |
|
Architectural Style
|
Bungalow |
|
Basement Development
|
Finished |
|
Basement Type
|
Full (finished) |
|
Constructed Date
|
2016 |
|
Construction Style Attachment
|
Detached |
|
Fireplace Fuel
|
Gas |
|
Fireplace Present
|
Yes |
|
Fireplace Type
|
Unknown |
|
Heating Type
|
Forced Air |
|
Stories Total
|
1 |
|
Size Interior
|
1,524 Ft2 |
|
Type
|
House |
Parking
Land
|
Acreage
|
No |
|
Fence Type
|
Fence |
|
Size Irregular
|
0.57 |
|
Size Total
|
0.57 Ac |
|
Size Total Text
|
0.57 Ac |
Rooms
| Level |
Type |
Length |
Width |
Dimensions |
|
Basement |
Bedroom 3 |
3.54 m |
5.12 m |
3.54 m x 5.12 m |
|
Basement |
Bedroom 4 |
3.54 m |
4.34 m |
3.54 m x 4.34 m |
|
Basement |
Recreation Room |
8.34 m |
7.34 m |
8.34 m x 7.34 m |
|
Basement |
Utility Room |
4.22 m |
4.83 m |
4.22 m x 4.83 m |
|
Main Level |
Living Room |
6.04 m |
5.59 m |
6.04 m x 5.59 m |
|
Main Level |
Dining Room |
3.35 m |
3.27 m |
3.35 m x 3.27 m |
|
Main Level |
Kitchen |
3.34 m |
4.44 m |
3.34 m x 4.44 m |
|
Main Level |
Primary Bedroom |
4.4 m |
3.93 m |
4.4 m x 3.93 m |
|
Main Level |
Bedroom 2 |
3.33 m |
3.32 m |
3.33 m x 3.32 m |
|
Main Level |
Mud Room |
3 m |
2.83 m |
3 m x 2.83 m |

