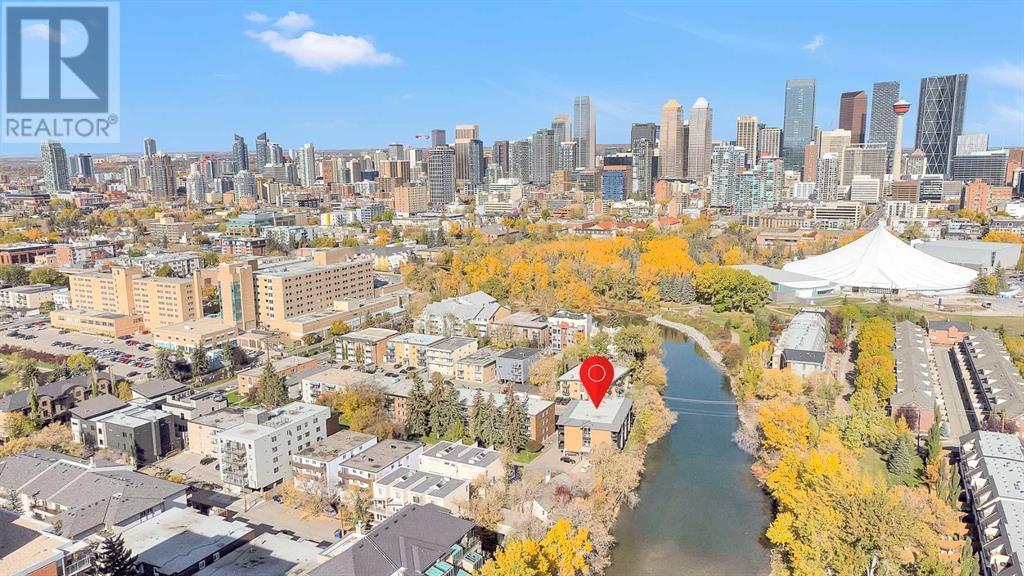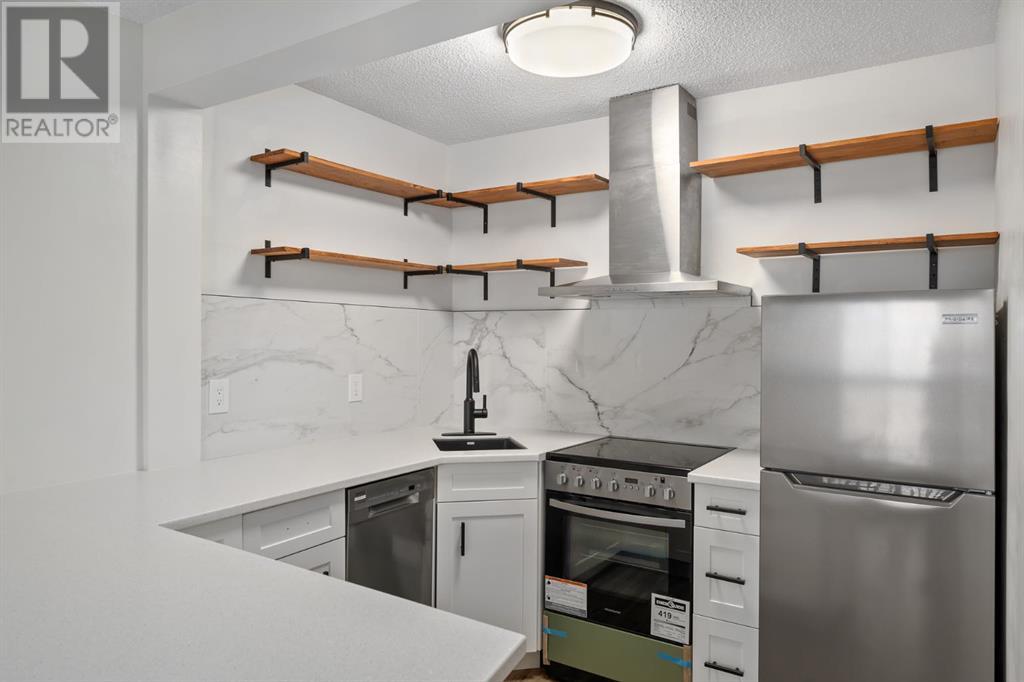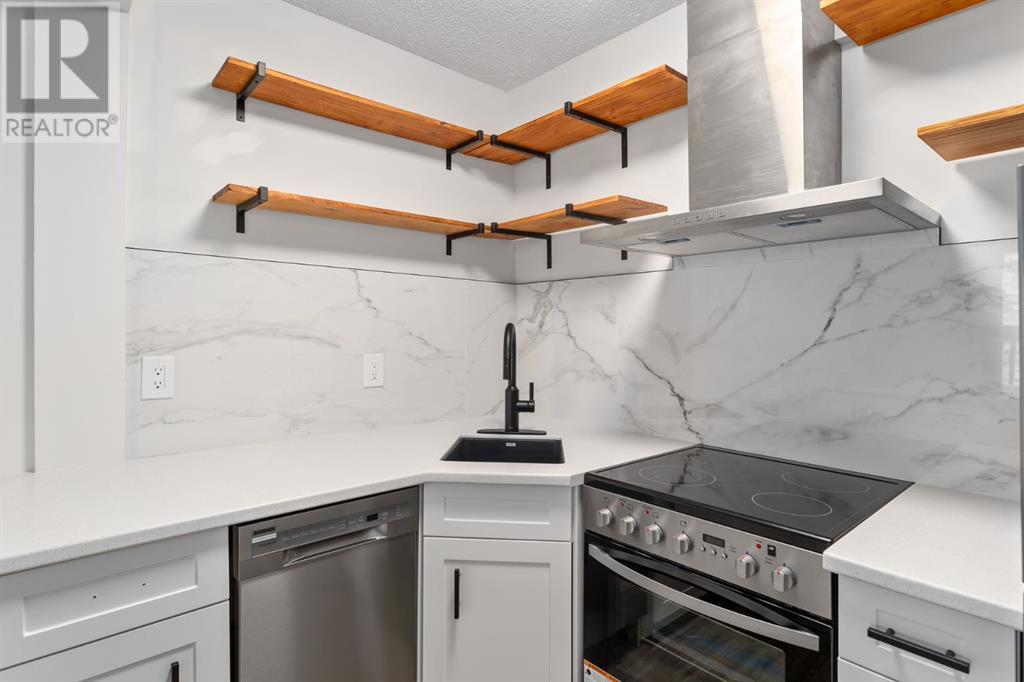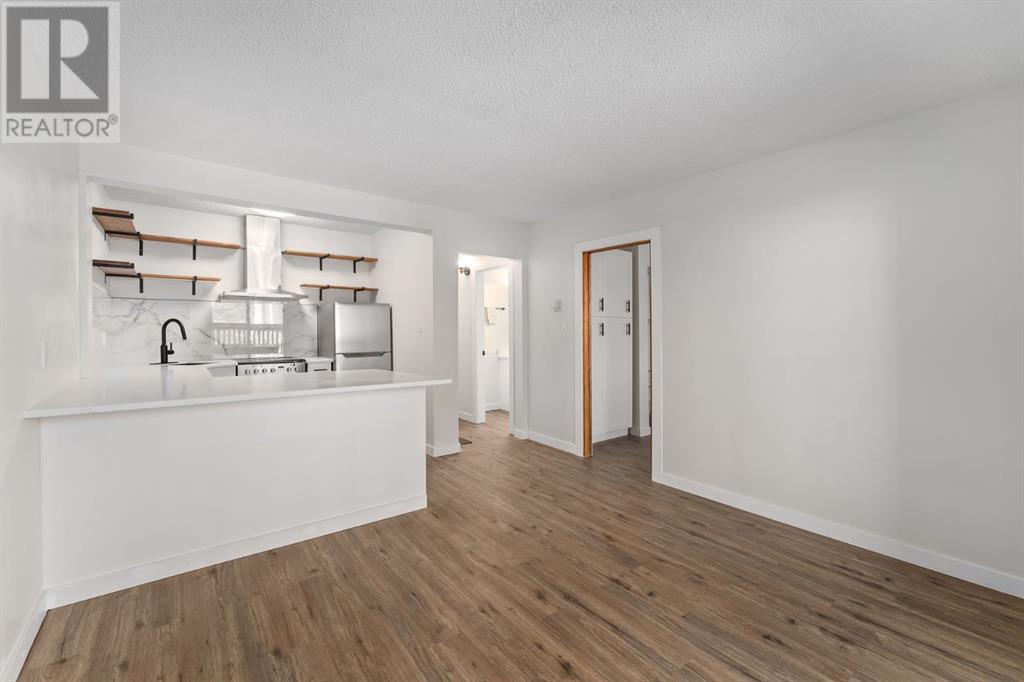204, 104 24 Avenue Sw Calgary, Alberta T2S 0J9
$209,999Maintenance, Condominium Amenities, Common Area Maintenance, Heat, Insurance, Parking, Property Management, Reserve Fund Contributions
$569.68 Monthly
Maintenance, Condominium Amenities, Common Area Maintenance, Heat, Insurance, Parking, Property Management, Reserve Fund Contributions
$569.68 Monthly***COMPLETELY RENOVATED UNIT*** Welcome to this fully updated 2nd floor condo in the highly sought-after community of Mission! This stylish unit features brand-new vinyl flooring, a modern kitchen with new stainless steel appliances, sleek cabinetry, and quartz countertops. The spacious living room and bedroom offer plenty of comfort, while the fully updated bathroom adds a fresh touch.Enjoy your morning coffee or summer evenings on the huge covered balcony. The unit includes a covered parking stall, and while common laundry is available, many units in the building have installed in-suite washer/dryers.Nestled in a quiet cul-de-sac along the picturesque Elbow River, this well-managed building is steps from trendy cafés, restaurants, bars, Lindsay Park, MNP Sports Centre, downtown, and 17th Ave. Don’t miss this opportunity—condos in this building are selling fast! Book your private viewing today. (id:60626)
Property Details
| MLS® Number | A2193613 |
| Property Type | Single Family |
| Neigbourhood | Cliff Bungalow |
| Community Name | Mission |
| Amenities Near By | Playground, Shopping |
| Community Features | Pets Allowed With Restrictions |
| Features | See Remarks |
| Parking Space Total | 1 |
| Plan | 0313083 |
Building
| Bathroom Total | 1 |
| Bedrooms Above Ground | 1 |
| Bedrooms Total | 1 |
| Appliances | Refrigerator, Dishwasher, Stove, Microwave |
| Constructed Date | 1971 |
| Construction Material | Wood Frame |
| Construction Style Attachment | Attached |
| Cooling Type | None |
| Exterior Finish | Brick, Stucco |
| Flooring Type | Ceramic Tile, Hardwood, Parquet |
| Heating Type | Baseboard Heaters |
| Stories Total | 4 |
| Size Interior | 428 Ft2 |
| Total Finished Area | 428 Sqft |
| Type | Apartment |
Parking
| Covered |
Land
| Acreage | No |
| Land Amenities | Playground, Shopping |
| Size Total Text | Unknown |
| Zoning Description | Dc |
Rooms
| Level | Type | Length | Width | Dimensions |
|---|---|---|---|---|
| Main Level | 4pc Bathroom | Measurements not available | ||
| Main Level | Kitchen | 2.72 M x 2.41 M | ||
| Main Level | Primary Bedroom | 4.22 M x 3.08 M | ||
| Main Level | Living Room | 3.58 M x 3.02 M |
Contact Us
Contact us for more information


























