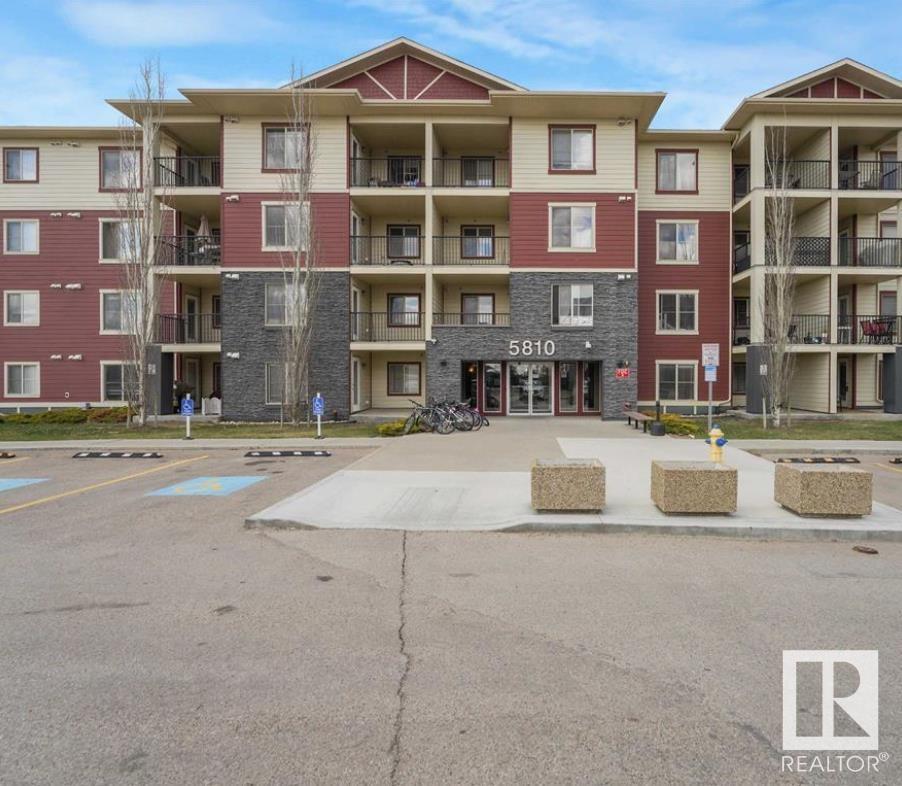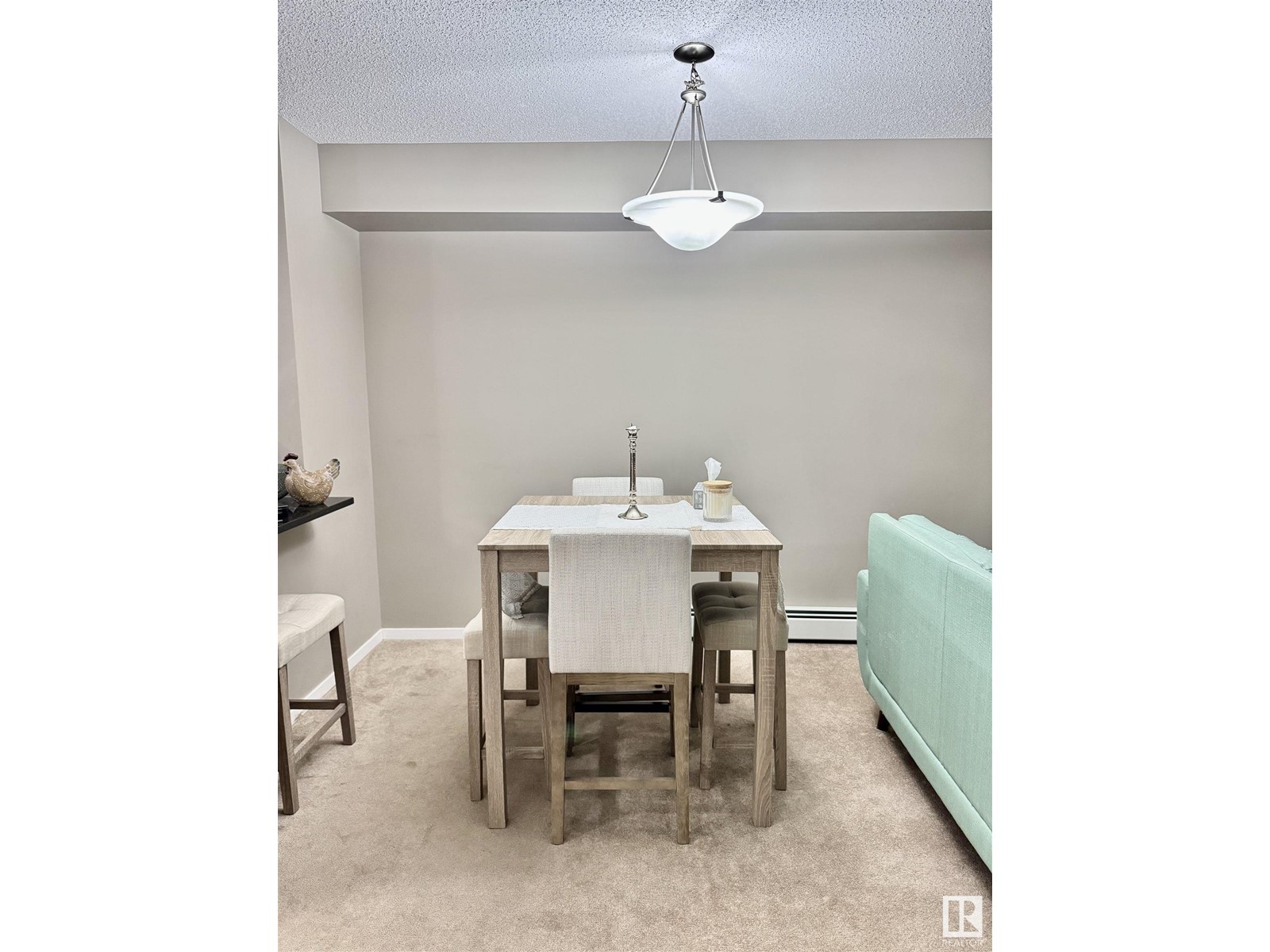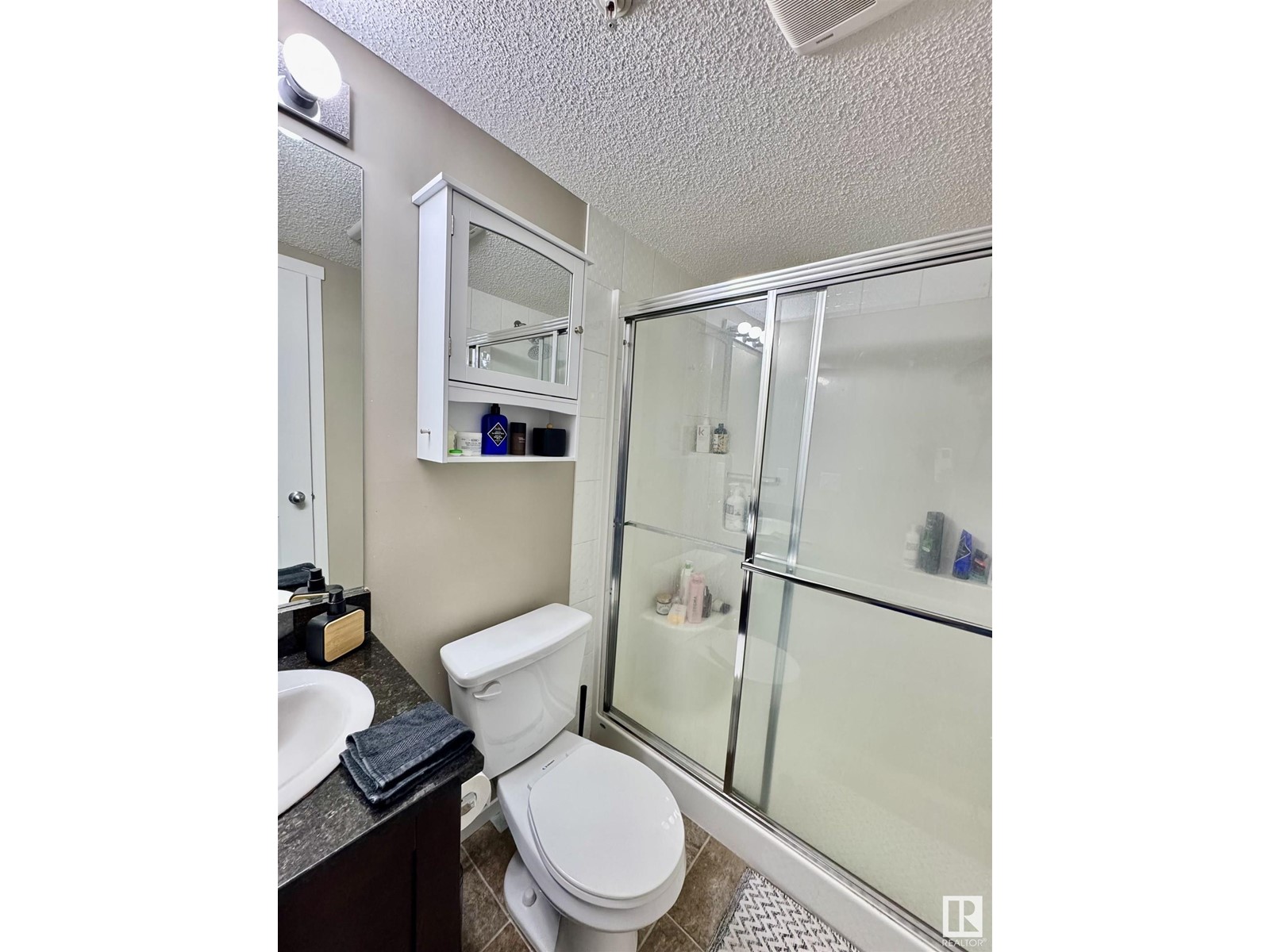#204 5810 Mullen Place Nw Edmonton, Alberta T6R 0W3
$215,000Maintenance, Exterior Maintenance, Heat, Property Management, Other, See Remarks, Water
$367.04 Monthly
Maintenance, Exterior Maintenance, Heat, Property Management, Other, See Remarks, Water
$367.04 MonthlyWelcome to this beautifully maintained 2 bedroom, 2 bathroom condo offering 778 sq ft (832 sq ft per builder’s plan) of functional living space and a TITLED underground parking stall. Step inside to a spacious open-concept layout featuring a welcoming foyer, upgraded kitchen with granite countertops and stainless steel appliances, a generous dining area, and a bright, south-facing living room – perfect for relaxing or entertaining. The primary bedroom includes a stylish 3-piece ensuite with a walk-in shower. The second bedroom is ideal for a guest room or home office. Enjoy the added convenience of in-suite laundry with its own dedicated room and extra closet space. Located in the highly sought-after community of MacTaggart, this home is just steps to Freson Bros, restaurants, cafés, and offers quick access to the Anthony Henday, South Common, and the airport.A perfect blend of lifestyle and location – don’t miss out! (id:60626)
Property Details
| MLS® Number | E4440925 |
| Property Type | Single Family |
| Neigbourhood | MacTaggart |
| Amenities Near By | Playground, Public Transit, Shopping |
| Community Features | Public Swimming Pool |
| Features | See Remarks, No Animal Home, No Smoking Home |
| Parking Space Total | 1 |
Building
| Bathroom Total | 2 |
| Bedrooms Total | 2 |
| Appliances | Dishwasher, Dryer, Refrigerator, Stove, Washer |
| Basement Type | None |
| Constructed Date | 2016 |
| Heating Type | Baseboard Heaters |
| Size Interior | 778 Ft2 |
| Type | Apartment |
Parking
| Underground |
Land
| Acreage | No |
| Land Amenities | Playground, Public Transit, Shopping |
Rooms
| Level | Type | Length | Width | Dimensions |
|---|---|---|---|---|
| Main Level | Living Room | 9.1 m | 13.2 m | 9.1 m x 13.2 m |
| Main Level | Dining Room | 9.1 m | 14.4 m | 9.1 m x 14.4 m |
| Main Level | Kitchen | 7.11 m | 7.11 m | 7.11 m x 7.11 m |
| Main Level | Primary Bedroom | 11.3 m | 10.1 m | 11.3 m x 10.1 m |
| Main Level | Bedroom 2 | 15.2 m | 11.6 m | 15.2 m x 11.6 m |
Contact Us
Contact us for more information















