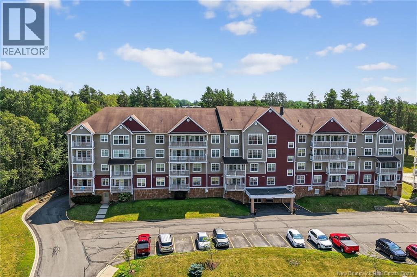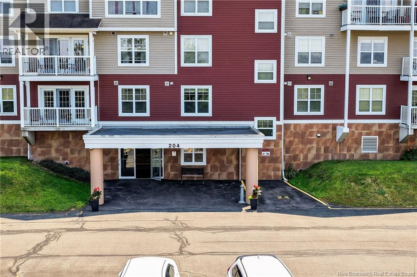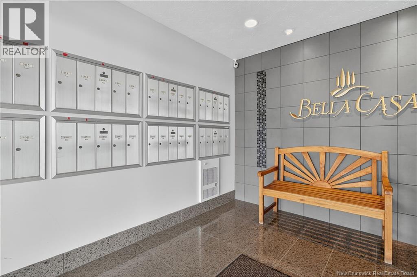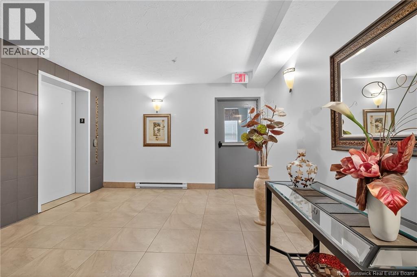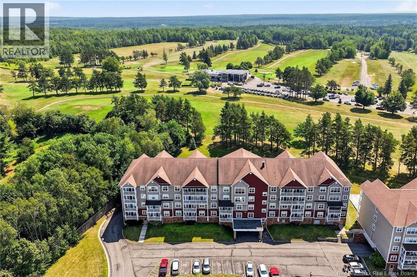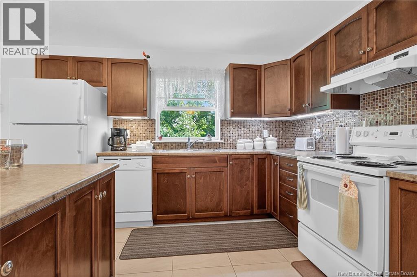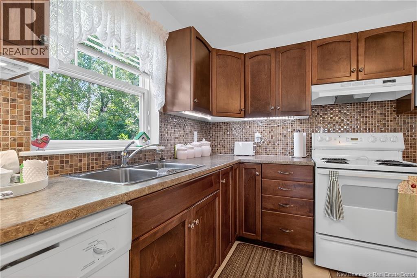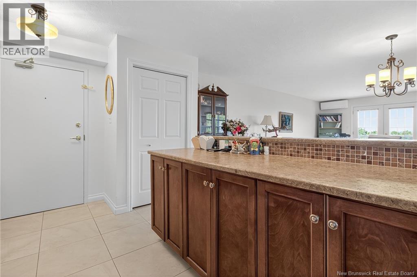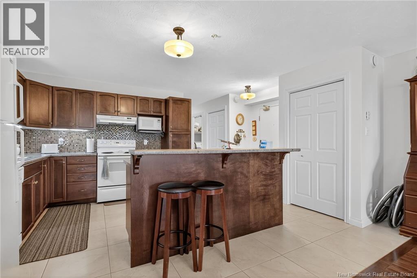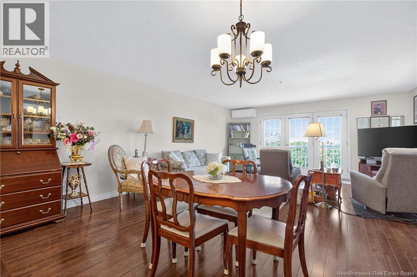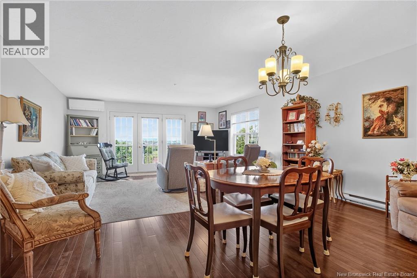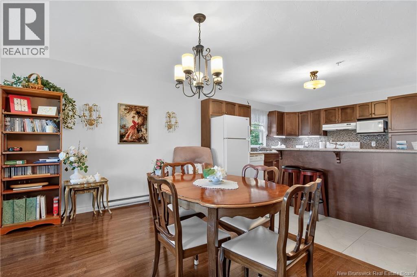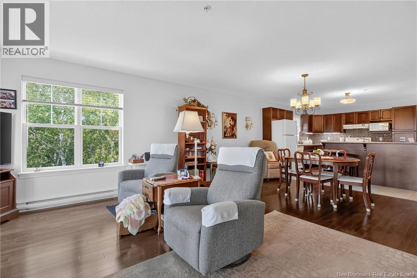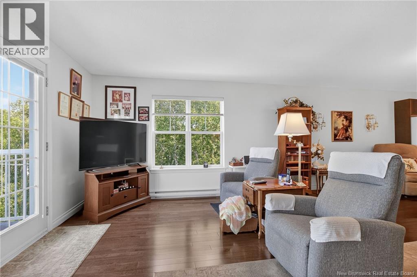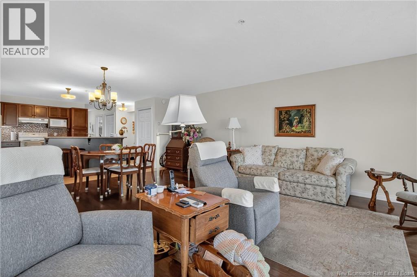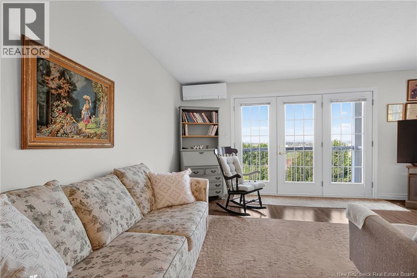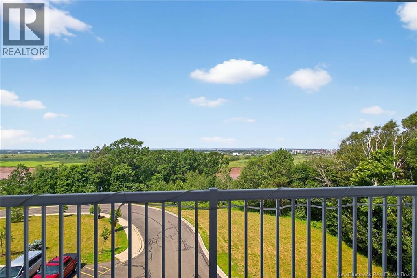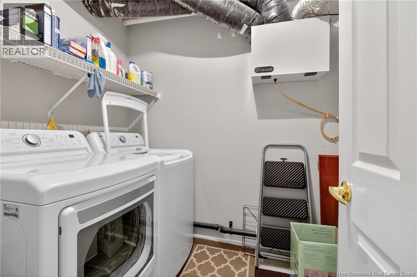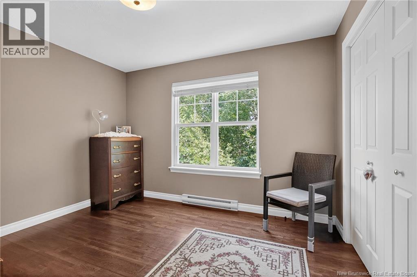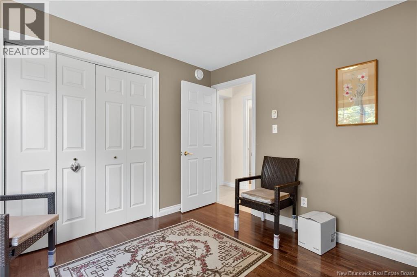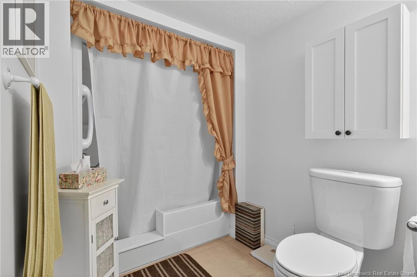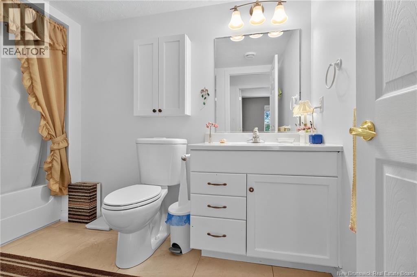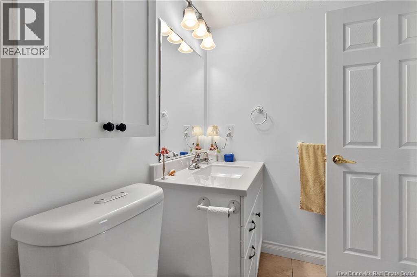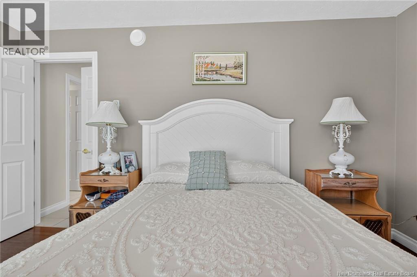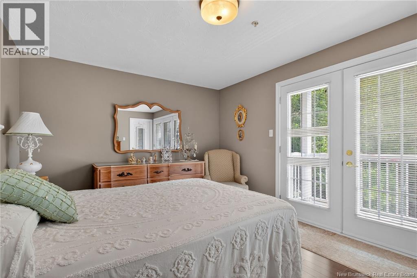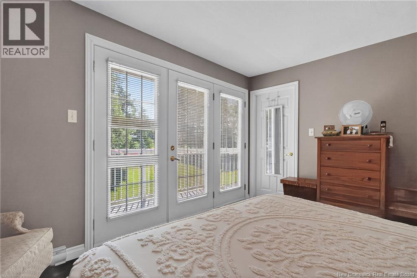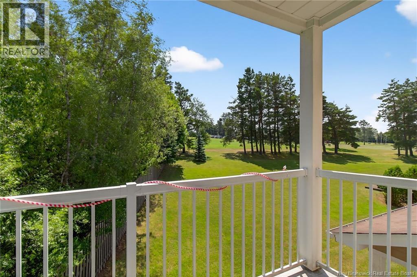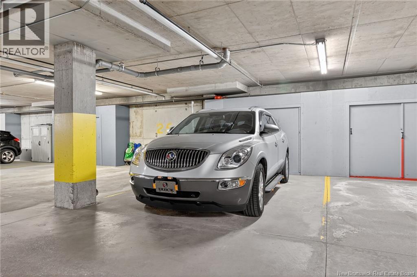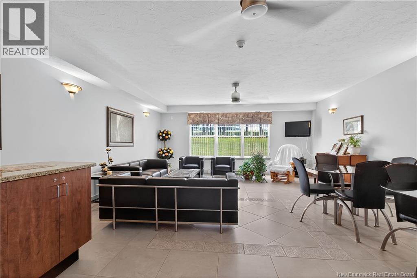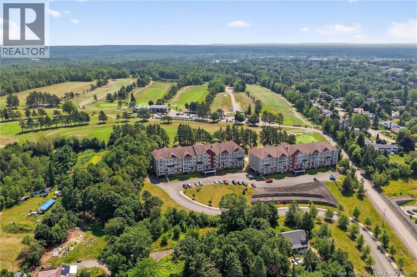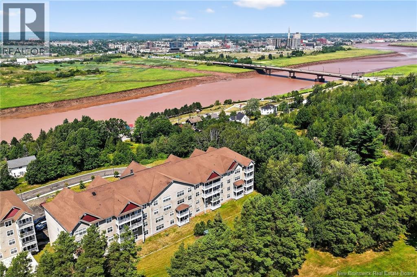2 Bedroom
1 Bathroom
1,106 ft2
Heat Pump
Baseboard Heaters, Heat Pump
$350,000Maintenance,
$425 Monthly
Welcome to this beautiful open-concept condo where comfort meets convenience. Flooded with natural light, the spacious kitchen, dining, and living area is the heart of the home, featuring a large island, abundant cabinets, and generous counter space. Step out onto the balcony to take in breathtaking views of the Petitcodiac River and the city skyline. Down the hall, youll find a laundry/utility room, a full bathroom, and two bedrooms, including a primary suite complete with a walk-in closet and a private balcony overlooking the golf course, your own serene retreat. Located in a secure building with underground parking and additional storage, this condo also offers a fitness room, a welcoming common area, and convenient visitor parking. Situated in a great location close to all of Riverviews amenities, this home has it all and offers an easy, low-maintenance lifestyle! (id:60626)
Property Details
|
MLS® Number
|
NB124084 |
|
Property Type
|
Single Family |
Building
|
Bathroom Total
|
1 |
|
Bedrooms Above Ground
|
2 |
|
Bedrooms Total
|
2 |
|
Constructed Date
|
2009 |
|
Cooling Type
|
Heat Pump |
|
Exterior Finish
|
Vinyl |
|
Flooring Type
|
Ceramic, Tile, Hardwood |
|
Foundation Type
|
Concrete |
|
Heating Fuel
|
Electric |
|
Heating Type
|
Baseboard Heaters, Heat Pump |
|
Size Interior
|
1,106 Ft2 |
|
Total Finished Area
|
1106 Sqft |
|
Utility Water
|
Municipal Water |
Parking
Land
|
Access Type
|
Year-round Access |
|
Acreage
|
No |
|
Sewer
|
Municipal Sewage System |
Rooms
| Level |
Type |
Length |
Width |
Dimensions |
|
Main Level |
Laundry Room |
|
|
10'3'' x 5'11'' |
|
Main Level |
Bedroom |
|
|
11'6'' x 10'4'' |
|
Main Level |
Other |
|
|
X |
|
Main Level |
Primary Bedroom |
|
|
11' x 14'2'' |
|
Main Level |
3pc Bathroom |
|
|
10'9'' x 5'11'' |
|
Main Level |
Dining Room |
|
|
10' x 16'7'' |
|
Main Level |
Living Room |
|
|
13'5'' x 16'7'' |
|
Main Level |
Kitchen |
|
|
11'4'' x 14'3'' |

