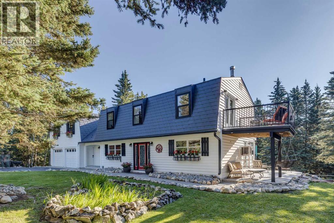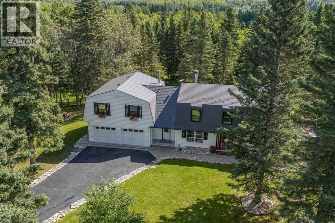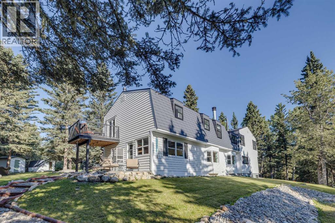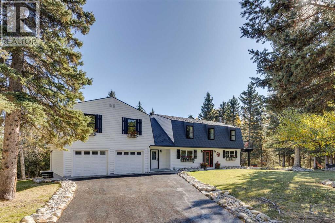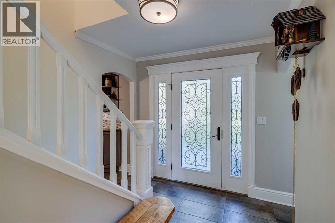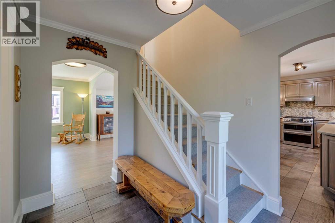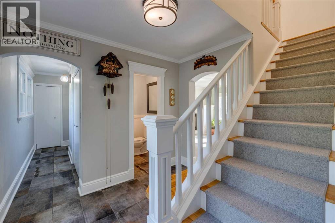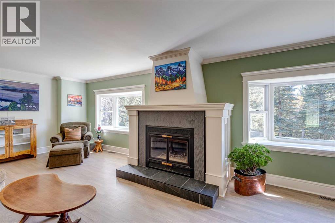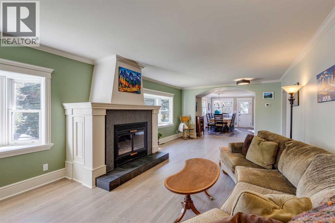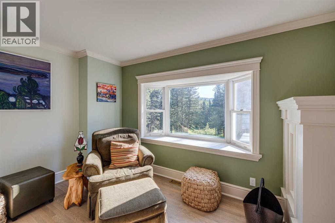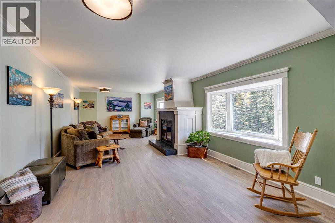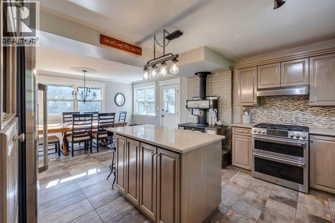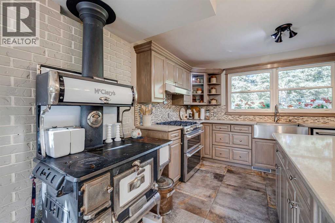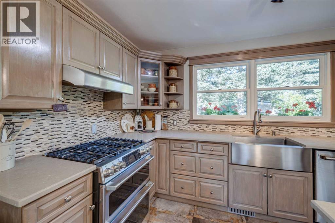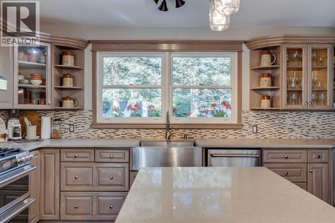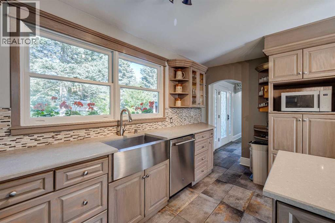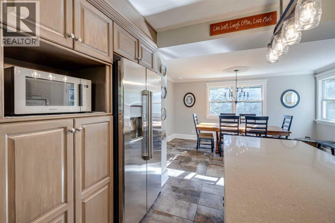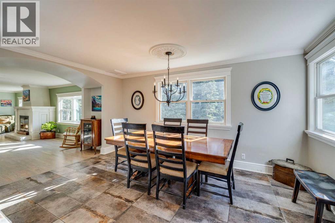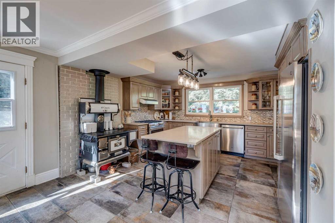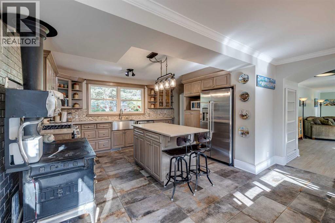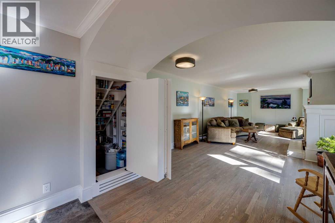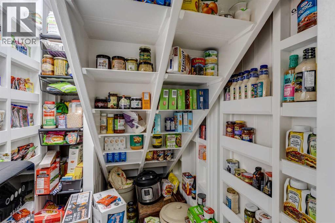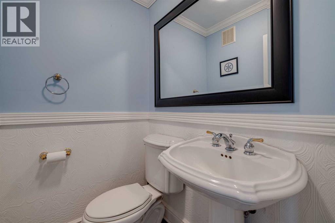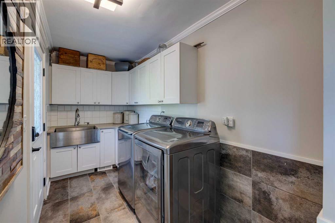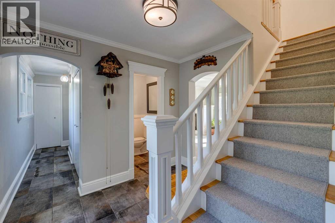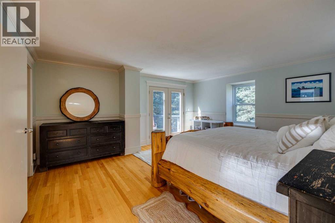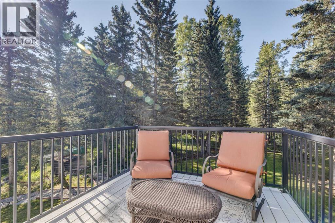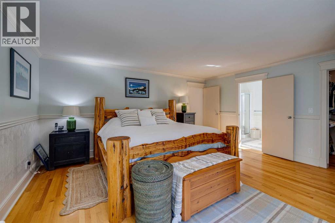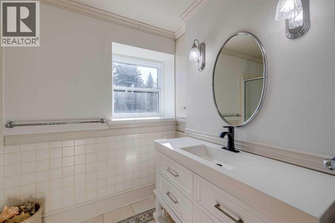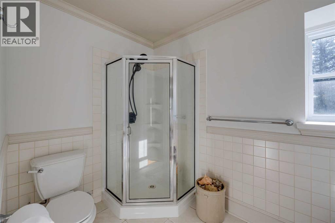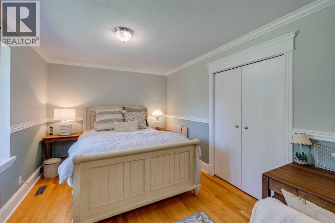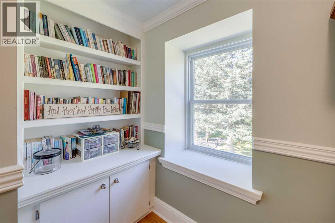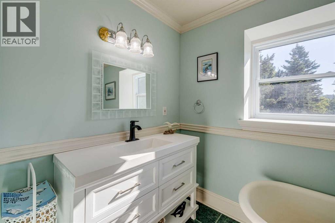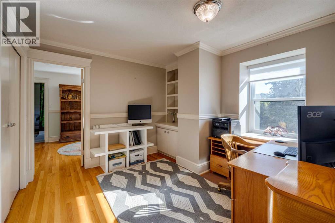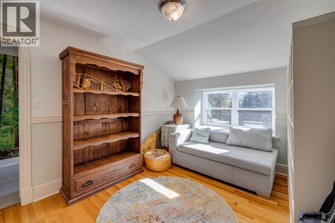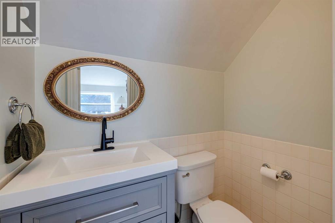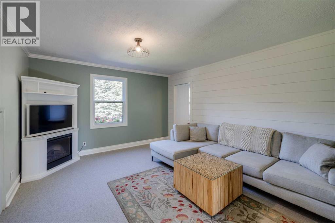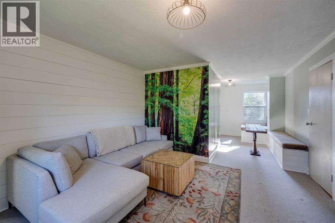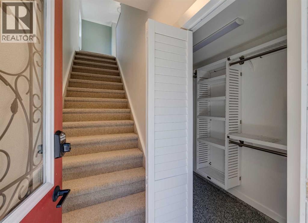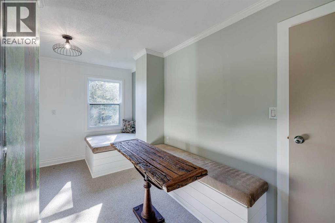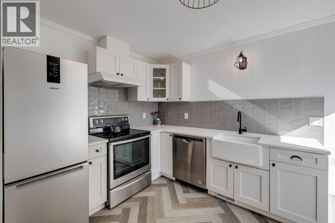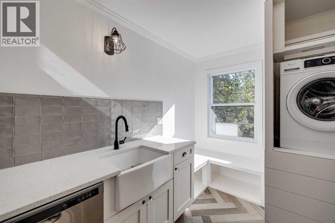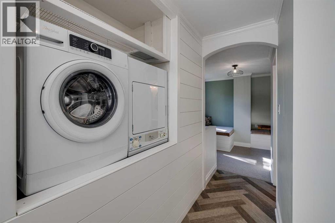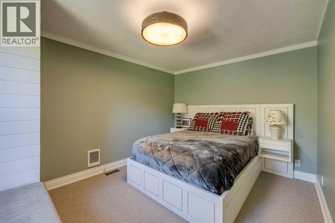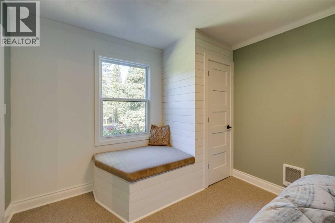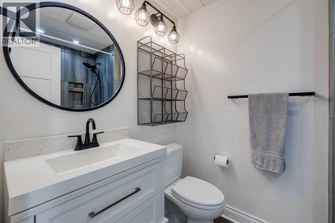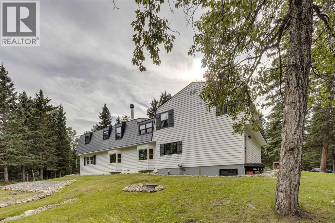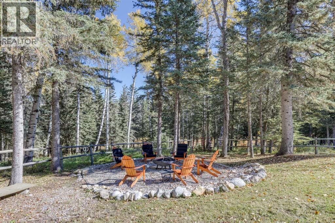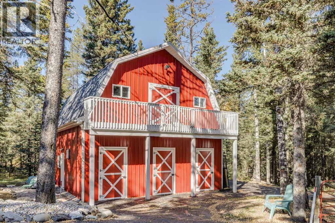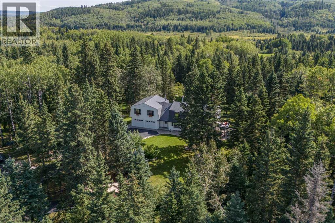4 Bedroom
5 Bathroom
2,885 ft2
Fireplace
None
Forced Air
Acreage
Landscaped
$1,325,000
Experience the best of country living on nearly six beautiful acres of mixed forest and open yard. This inviting two-storey home combines rural charm with thoughtful modern updates, offering comfort, character, and versatility for today’s lifestyle. Inside, the heart of the home is the updated kitchen featuring Caesarstone counters, abundant cabinetry, and a refurbished 1922 McClary’s stove, a true conversation piece. A hidden pantry tucked behind a bookshelf adds both charm and practicality. The cozy dining area and spacious living room with a wood-burning fireplace create a warm and welcoming atmosphere for family and friends. Upstairs, you’ll find three bedrooms, bright living spaces, and peaceful views of the surrounding trees and property from every window. The attached double garage includes a developed upper level that can function as a self-contained living space, (POTENTIAL MORTGAGE HELPER) complete with its own kitchen, living and dining areas, full bathroom, and bedroom. With adjoining doors, this flexible space can serve as a one or two-bedroom suite, ideal for extended family, guests, or even a private rental or nanny suite. The unfinished basement under the garage, already complete with an epoxy floor, offers potential for a home gym or storage. Outdoors, the paved driveway leads to a charming two-storey red barn featuring horse stalls, a tack room, office, and an upper-level space perfect for hobbies, gatherings, or movie nights. Two storage sheds and horse-fenced areas with paddocks and a water system are ready for your equestrian pursuits. Surrounded by mature trees and the tranquility of nature, this property offers privacy and space to breathe, while keeping you CLOSE TO BRAGG CREEK'S SHOPS, EXTENSIVE TRAILS, and an EASY COMMUTE TO THE CITY. A truly special property where comfort, creativity, and country living come together. (id:60626)
Property Details
|
MLS® Number
|
A2248957 |
|
Property Type
|
Single Family |
|
Features
|
Closet Organizers |
|
Plan
|
9111454 |
|
Structure
|
Barn, Dog Run - Fenced In |
Building
|
Bathroom Total
|
5 |
|
Bedrooms Above Ground
|
4 |
|
Bedrooms Total
|
4 |
|
Appliances
|
Refrigerator, Gas Stove(s), Dishwasher, Dryer, Microwave, Window Coverings, Garage Door Opener |
|
Basement Development
|
Partially Finished |
|
Basement Type
|
Crawl Space (partially Finished) |
|
Constructed Date
|
1981 |
|
Construction Material
|
Wood Frame |
|
Construction Style Attachment
|
Detached |
|
Cooling Type
|
None |
|
Fireplace Present
|
Yes |
|
Fireplace Total
|
1 |
|
Flooring Type
|
Carpeted, Hardwood, Tile |
|
Foundation Type
|
Poured Concrete, Wood |
|
Half Bath Total
|
2 |
|
Heating Fuel
|
Natural Gas |
|
Heating Type
|
Forced Air |
|
Stories Total
|
2 |
|
Size Interior
|
2,885 Ft2 |
|
Total Finished Area
|
2885 Sqft |
|
Type
|
House |
|
Utility Water
|
Well |
Parking
|
Attached Garage
|
2 |
|
Oversize
|
|
Land
|
Acreage
|
Yes |
|
Fence Type
|
Partially Fenced |
|
Landscape Features
|
Landscaped |
|
Sewer
|
Septic Field, Septic Tank |
|
Size Irregular
|
5.58 |
|
Size Total
|
5.58 Ac|5 - 9.99 Acres |
|
Size Total Text
|
5.58 Ac|5 - 9.99 Acres |
|
Zoning Description
|
Cr |
Rooms
| Level |
Type |
Length |
Width |
Dimensions |
|
Second Level |
Primary Bedroom |
|
|
16.92 Ft x 15.50 Ft |
|
Second Level |
Bedroom |
|
|
18.17 Ft x 9.92 Ft |
|
Second Level |
Bedroom |
|
|
13.25 Ft x 9.92 Ft |
|
Second Level |
Bedroom |
|
|
14.08 Ft x 10.33 Ft |
|
Second Level |
2pc Bathroom |
|
|
5.83 Ft x 3.67 Ft |
|
Second Level |
4pc Bathroom |
|
|
7.58 Ft x 5.33 Ft |
|
Second Level |
3pc Bathroom |
|
|
9.17 Ft x 5.92 Ft |
|
Second Level |
3pc Bathroom |
|
|
9.33 Ft x 5.92 Ft |
|
Second Level |
Bonus Room |
|
|
14.00 Ft x 12.67 Ft |
|
Second Level |
Other |
|
|
12.92 Ft x 8.67 Ft |
|
Second Level |
Office |
|
|
11.08 Ft x 10.58 Ft |
|
Second Level |
Laundry Room |
|
|
4.08 Ft x 2.42 Ft |
|
Main Level |
Kitchen |
|
|
14.17 Ft x 12.17 Ft |
|
Main Level |
Dining Room |
|
|
15.50 Ft x 11.08 Ft |
|
Main Level |
Living Room |
|
|
28.58 Ft x 13.25 Ft |
|
Main Level |
Foyer |
|
|
9.25 Ft x 8.08 Ft |
|
Main Level |
Laundry Room |
|
|
11.92 Ft x 5.58 Ft |
|
Main Level |
2pc Bathroom |
|
|
5.00 Ft x 4.00 Ft |

