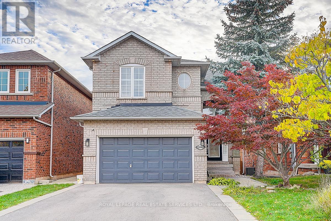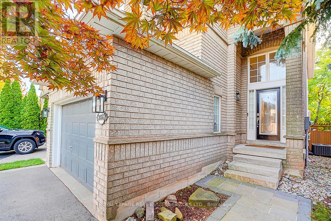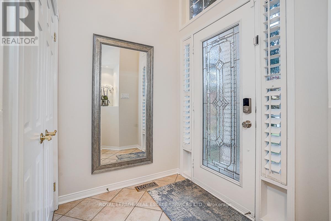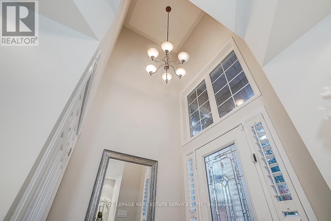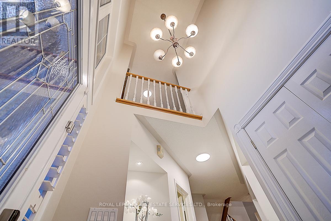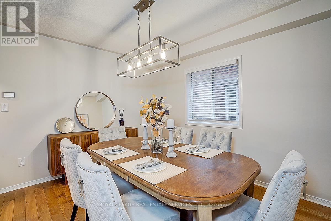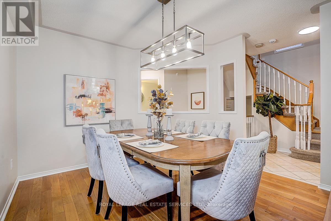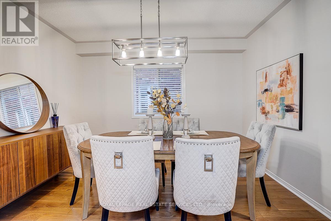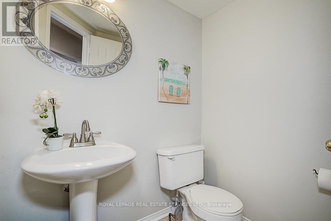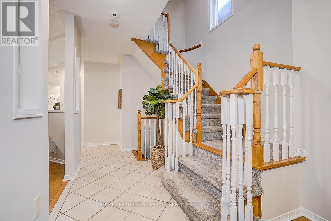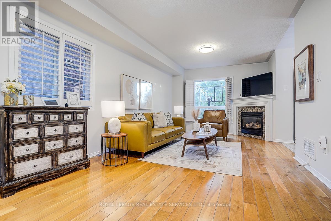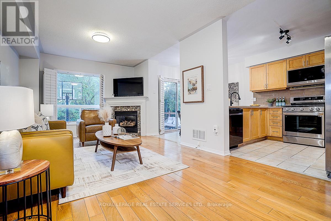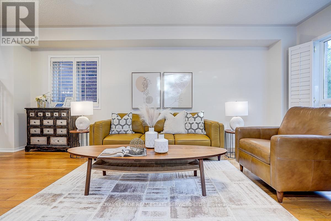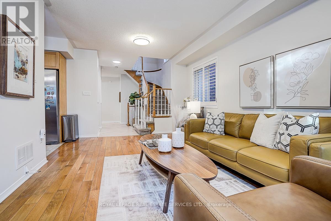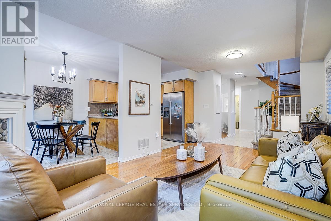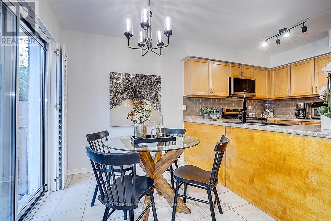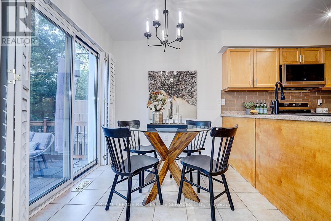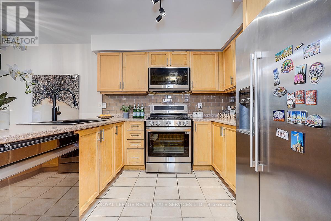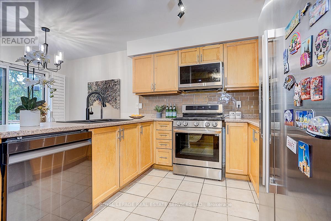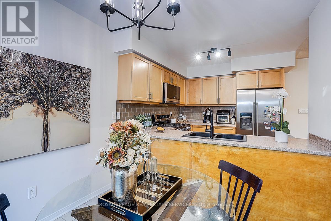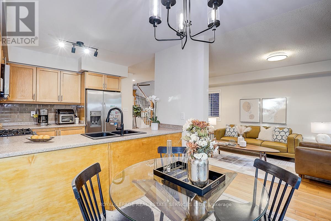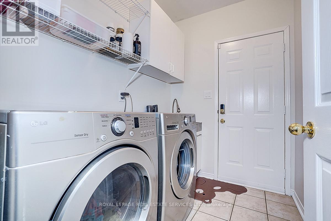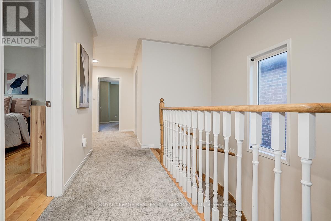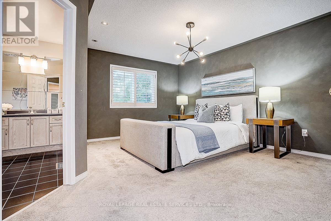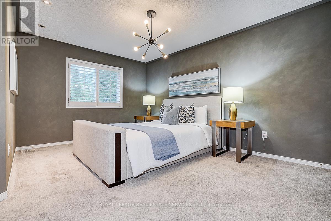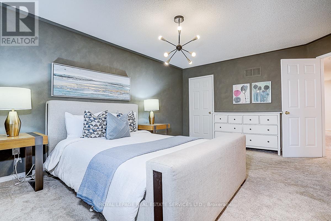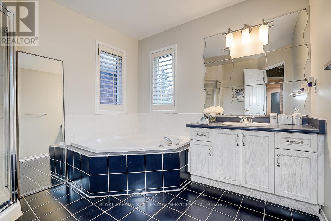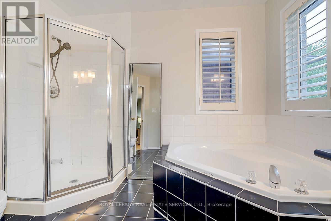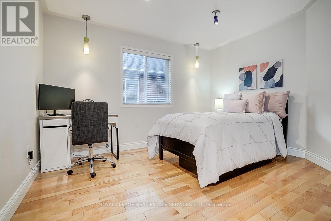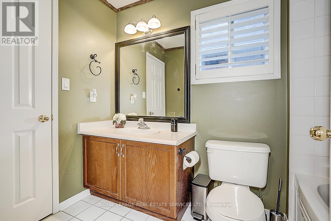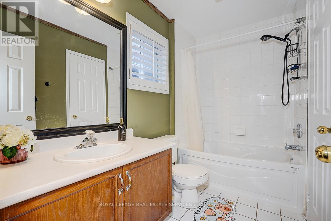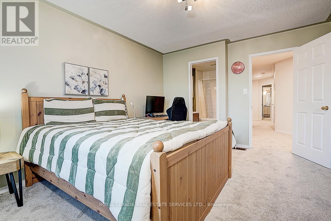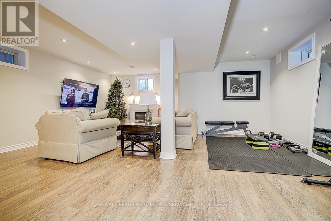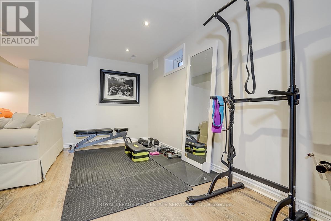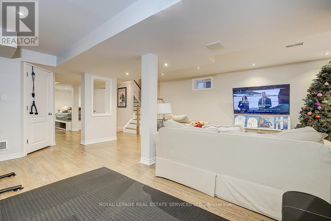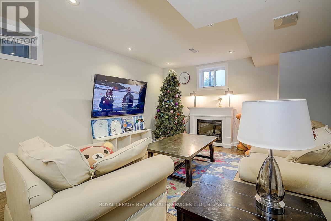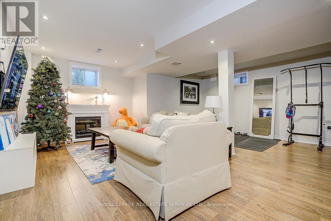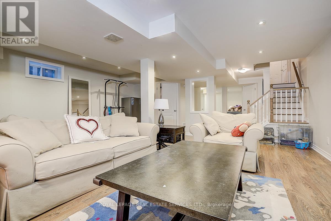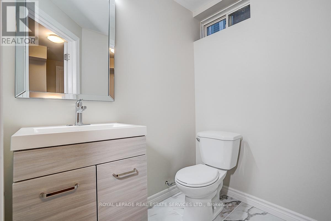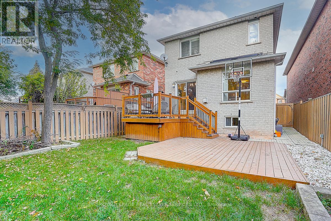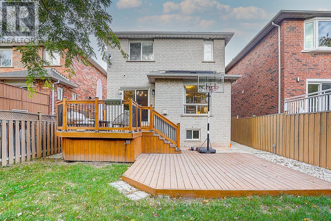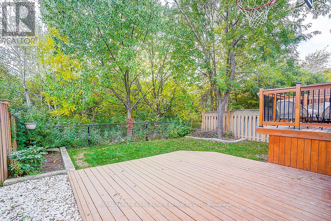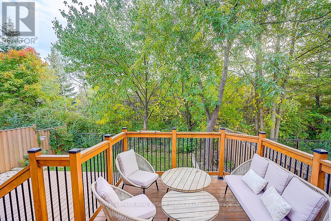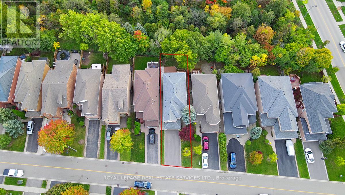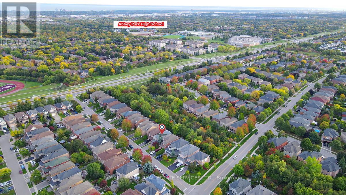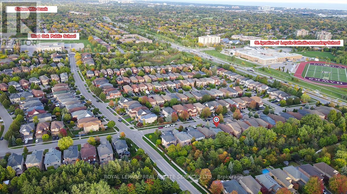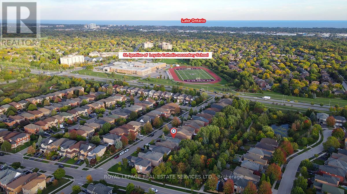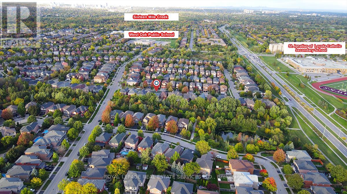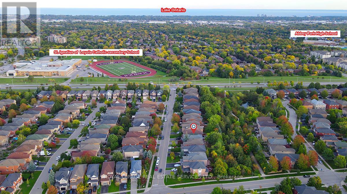3 Bedroom
4 Bathroom
1,500 - 2,000 ft2
Fireplace
Central Air Conditioning
Forced Air
Landscaped
$1,249,000
RAVINE LOT!! Freshly painted, bright, and beautifully maintained detached 3-bedroom, 2+2-bathroom home in the highly sought-after Westoak Trails community! This home features an open-concept layout with soaring 9 ft ceilings on the main floor and a welcoming two-storey foyer. Revel in the charm of a separate dining room, a cozy gas fireplace, and an eat-in kitchen with a walkout to a two-tier deck overlooking a treed ravine-a South West facing backyard that's a dream for nature lovers.Inside, the main level showcases stunning hardwood floors, California shutters, and convenient main-floor laundry. The property boasts an oversized 1.5-car garage equipped with an EV charging station and a long driveway that accommodates four cars. A fully finished basement adds extra appeal to this captivating home.Upstairs, discover spacious bedrooms, including a primary suite with a luxurious ensuite and dual closets. Outside, professional landscaping enhances the charm alongside recent updates such as a new microwave and gas range (2025), new roof (2018), renovated basement (2016), deck (2020), and driveway (2023).Conveniently situated near West Oak Public School, shops, highways, Bronte GO, and Oakville Hospital, this home perfectly blends comfort, privacy, and accessibility! (id:60626)
Open House
This property has open houses!
Starts at:
2:00 pm
Ends at:
4:00 pm
Property Details
|
MLS® Number
|
W12495714 |
|
Property Type
|
Single Family |
|
Community Name
|
1022 - WT West Oak Trails |
|
Amenities Near By
|
Schools, Public Transit, Park |
|
Equipment Type
|
Air Conditioner, Water Heater, Furnace, Water Heater - Tankless |
|
Features
|
Wooded Area, Backs On Greenbelt, Flat Site |
|
Parking Space Total
|
5 |
|
Rental Equipment Type
|
Air Conditioner, Water Heater, Furnace, Water Heater - Tankless |
|
Structure
|
Deck |
Building
|
Bathroom Total
|
4 |
|
Bedrooms Above Ground
|
3 |
|
Bedrooms Total
|
3 |
|
Age
|
16 To 30 Years |
|
Appliances
|
Garage Door Opener Remote(s) |
|
Basement Development
|
Partially Finished |
|
Basement Type
|
Partial (partially Finished) |
|
Construction Style Attachment
|
Detached |
|
Cooling Type
|
Central Air Conditioning |
|
Exterior Finish
|
Brick |
|
Fireplace Present
|
Yes |
|
Fireplace Total
|
2 |
|
Flooring Type
|
Laminate, Hardwood, Tile, Carpeted |
|
Foundation Type
|
Poured Concrete |
|
Half Bath Total
|
2 |
|
Heating Fuel
|
Natural Gas |
|
Heating Type
|
Forced Air |
|
Stories Total
|
2 |
|
Size Interior
|
1,500 - 2,000 Ft2 |
|
Type
|
House |
|
Utility Water
|
Municipal Water |
Parking
Land
|
Acreage
|
No |
|
Land Amenities
|
Schools, Public Transit, Park |
|
Landscape Features
|
Landscaped |
|
Sewer
|
Sanitary Sewer |
|
Size Depth
|
110 Ft ,7 In |
|
Size Frontage
|
32 Ft ,2 In |
|
Size Irregular
|
32.2 X 110.6 Ft |
|
Size Total Text
|
32.2 X 110.6 Ft|under 1/2 Acre |
|
Zoning Description
|
Rl9 |
Rooms
| Level |
Type |
Length |
Width |
Dimensions |
|
Second Level |
Primary Bedroom |
4.97 m |
3.32 m |
4.97 m x 3.32 m |
|
Second Level |
Bedroom |
3.7 m |
3.32 m |
3.7 m x 3.32 m |
|
Second Level |
Bedroom |
4.16 m |
4.03 m |
4.16 m x 4.03 m |
|
Basement |
Exercise Room |
6.05 m |
2.66 m |
6.05 m x 2.66 m |
|
Basement |
Other |
6.17 m |
2.7 m |
6.17 m x 2.7 m |
|
Basement |
Recreational, Games Room |
6.05 m |
3.33 m |
6.05 m x 3.33 m |
|
Main Level |
Living Room |
6.05 m |
3.33 m |
6.05 m x 3.33 m |
|
Main Level |
Dining Room |
3.66 m |
3.33 m |
3.66 m x 3.33 m |
|
Main Level |
Kitchen |
2.76 m |
2.66 m |
2.76 m x 2.66 m |
|
Main Level |
Eating Area |
2.66 m |
2.28 m |
2.66 m x 2.28 m |
|
Main Level |
Laundry Room |
2.28 m |
1.67 m |
2.28 m x 1.67 m |


