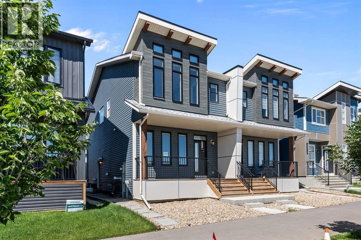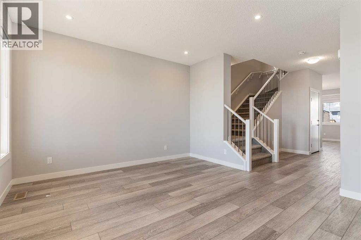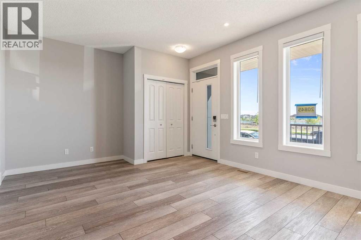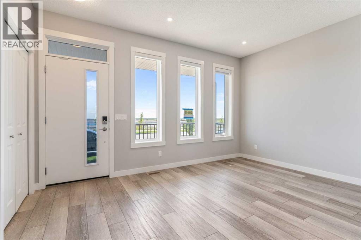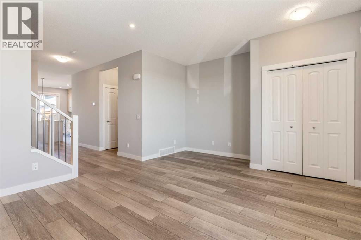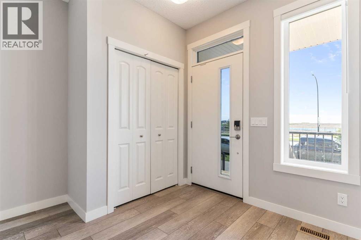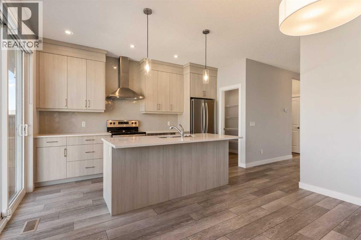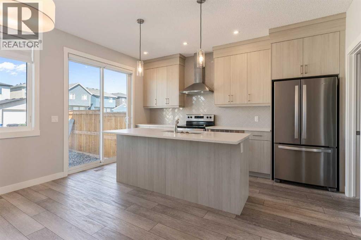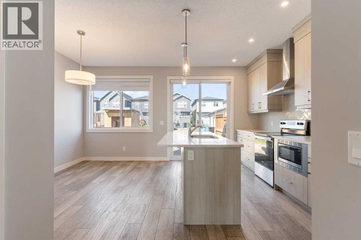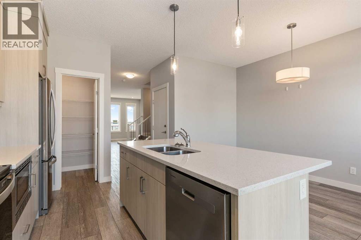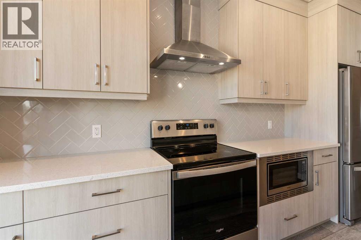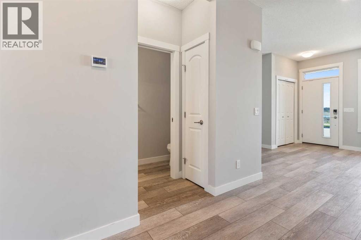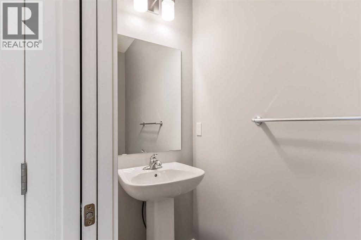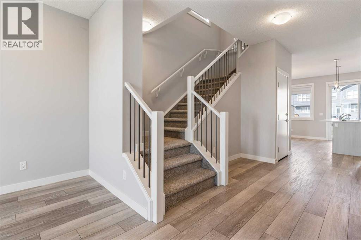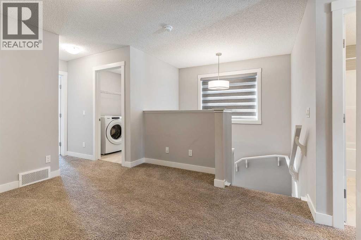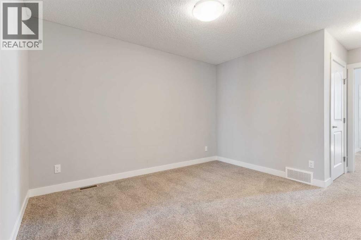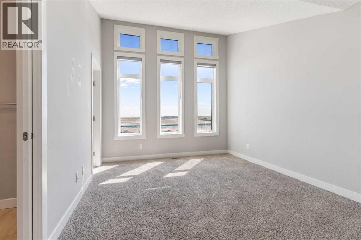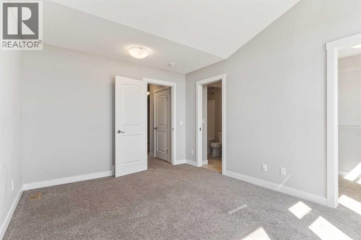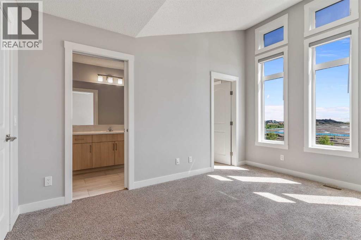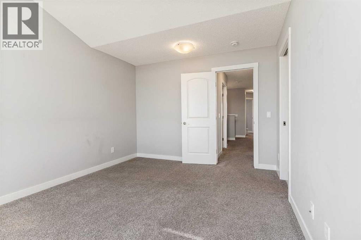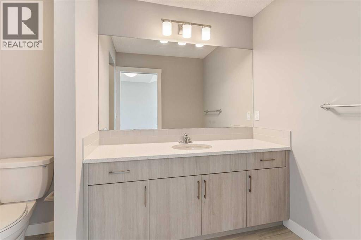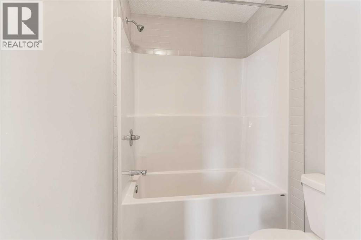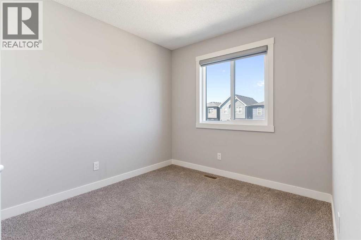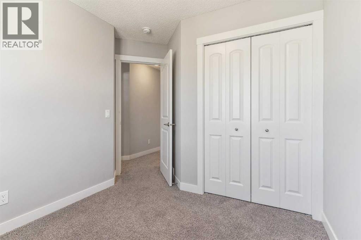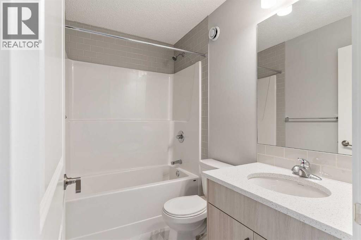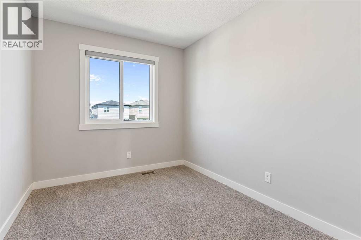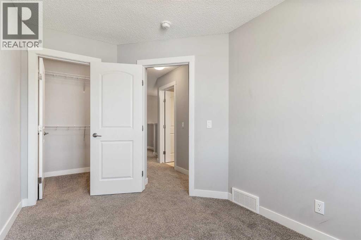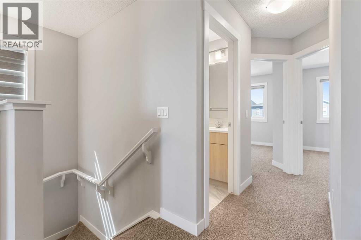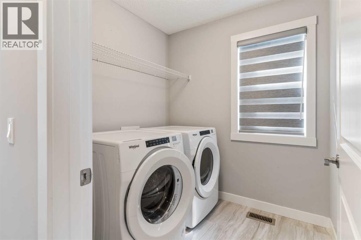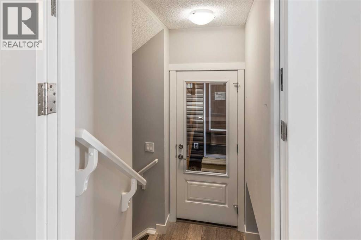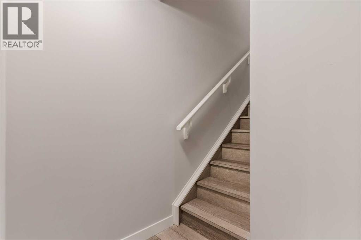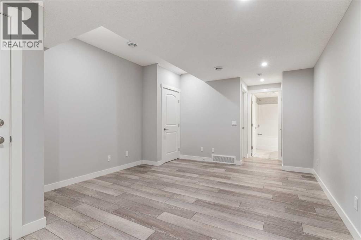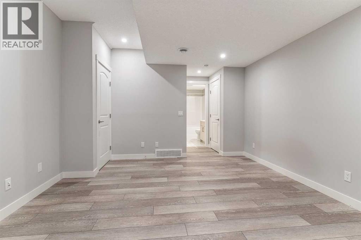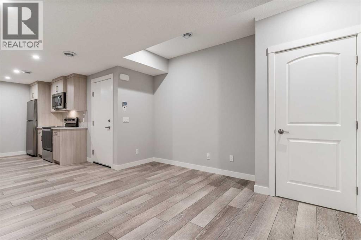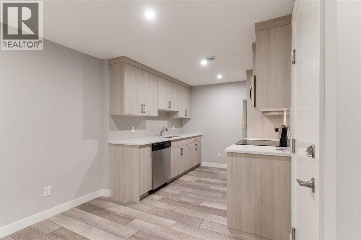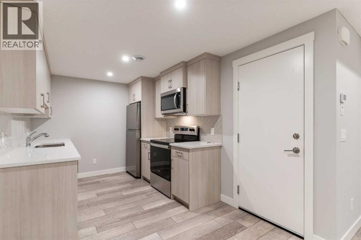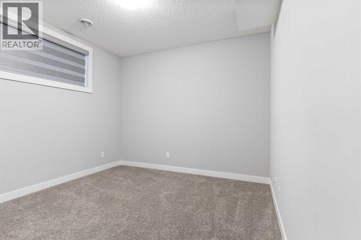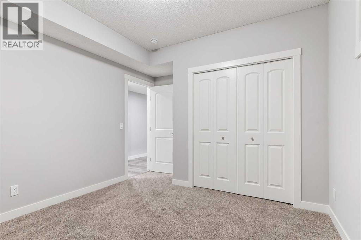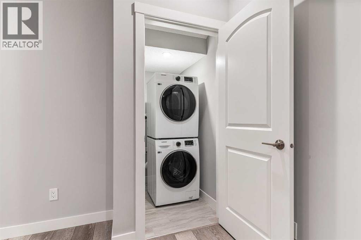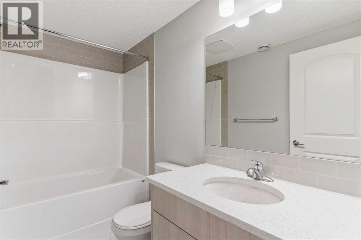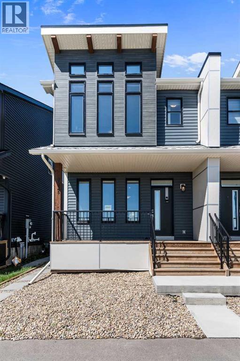4 Bedroom
4 Bathroom
1,637 ft2
None
Forced Air
$650,000
Fantastic Investment Opportunity and this Half Duplex with full Legal Suite is MOVE-IN Ready! This wonderful half duplex is in excellent condition and can be SOLD as half duplex or entire duplex for $1,300,000. The location great as its across the street from a green space and pond. The main floor is bright, open concept and excellent space to entertain your guest. Then the kitchen has 5-stainless steel appliances, granite counter tops, island with bar style seating and load of cupboard space. Upstairs has a beautiful primary bedroom with vaulted ceiling, large windows and exquisite 4-piece ensuite bathroom. There are 2 additional rooms on the 2nd level and laundry for your convenience. The basement has a full legal suite which has 4-stainless steel appliances, cozy living and dining area. Stylish bathroom and nice size bedroom. Back yard is low landscaping, partially fenced and offers the potential to build a garage. Close to shopping, YMCA, South Health Campus, all major routes and so much more. Book your showing today! (id:60626)
Property Details
|
MLS® Number
|
A2245448 |
|
Property Type
|
Single Family |
|
Neigbourhood
|
Seton |
|
Community Name
|
Seton |
|
Amenities Near By
|
Playground, Shopping |
|
Community Features
|
Pets Allowed |
|
Features
|
See Remarks, Back Lane, No Animal Home, No Smoking Home |
|
Parking Space Total
|
2 |
|
Plan
|
2111817 |
Building
|
Bathroom Total
|
4 |
|
Bedrooms Above Ground
|
3 |
|
Bedrooms Below Ground
|
1 |
|
Bedrooms Total
|
4 |
|
Appliances
|
Washer, Refrigerator, Dishwasher, Stove, Dryer, Microwave, Hood Fan, Window Coverings |
|
Basement Development
|
Finished |
|
Basement Features
|
Separate Entrance, Suite |
|
Basement Type
|
Full (finished) |
|
Constructed Date
|
2022 |
|
Construction Material
|
Wood Frame |
|
Construction Style Attachment
|
Semi-detached |
|
Cooling Type
|
None |
|
Exterior Finish
|
Vinyl Siding |
|
Flooring Type
|
Carpeted, Vinyl Plank |
|
Foundation Type
|
Poured Concrete |
|
Half Bath Total
|
1 |
|
Heating Fuel
|
Natural Gas |
|
Heating Type
|
Forced Air |
|
Stories Total
|
2 |
|
Size Interior
|
1,637 Ft2 |
|
Total Finished Area
|
1637.2 Sqft |
|
Type
|
Duplex |
|
Utility Water
|
Municipal Water |
Parking
Land
|
Acreage
|
No |
|
Fence Type
|
Partially Fenced |
|
Land Amenities
|
Playground, Shopping |
|
Sewer
|
Municipal Sewage System |
|
Size Frontage
|
6.75 M |
|
Size Irregular
|
223.00 |
|
Size Total
|
223 M2|0-4,050 Sqft |
|
Size Total Text
|
223 M2|0-4,050 Sqft |
|
Zoning Description
|
R-gm |
Rooms
| Level |
Type |
Length |
Width |
Dimensions |
|
Second Level |
4pc Bathroom |
|
|
7.83 Ft x 4.92 Ft |
|
Second Level |
4pc Bathroom |
|
|
5.83 Ft x 12.33 Ft |
|
Second Level |
Bedroom |
|
|
9.50 Ft x 11.00 Ft |
|
Second Level |
Bedroom |
|
|
8.17 Ft x 11.83 Ft |
|
Second Level |
Family Room |
|
|
11.75 Ft x 11.92 Ft |
|
Second Level |
Laundry Room |
|
|
6.33 Ft x 6.67 Ft |
|
Second Level |
Primary Bedroom |
|
|
10.83 Ft x 13.83 Ft |
|
Basement |
4pc Bathroom |
|
|
4.92 Ft x 8.83 Ft |
|
Basement |
Bedroom |
|
|
10.67 Ft x 13.00 Ft |
|
Basement |
Kitchen |
|
|
8.58 Ft x 8.83 Ft |
|
Basement |
Living Room/dining Room |
|
|
12.58 Ft x 17.25 Ft |
|
Basement |
Furnace |
|
|
6.75 Ft x 9.08 Ft |
|
Main Level |
2pc Bathroom |
|
|
3.00 Ft x 8.25 Ft |
|
Main Level |
Dining Room |
|
|
6.83 Ft x 13.17 Ft |
|
Main Level |
Kitchen |
|
|
9.83 Ft x 14.00 Ft |
|
Main Level |
Living Room |
|
|
17.08 Ft x 13.00 Ft |
Utilities
|
Cable
|
Available |
|
Electricity
|
Available |
|
Natural Gas
|
Available |
|
Telephone
|
Available |
|
Sewer
|
Available |
|
Water
|
At Lot Line |

