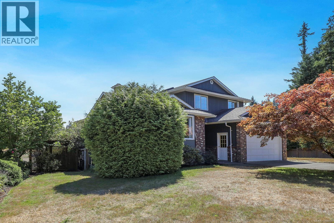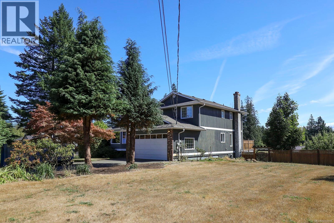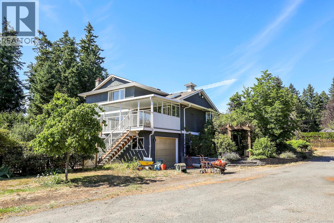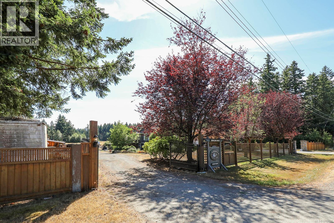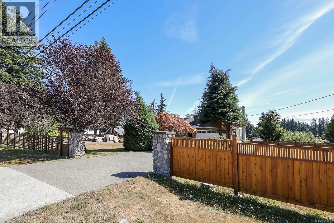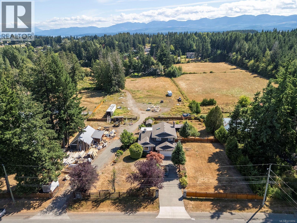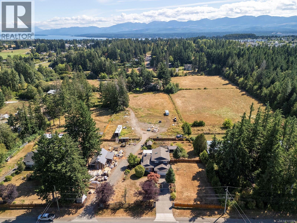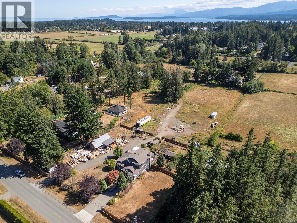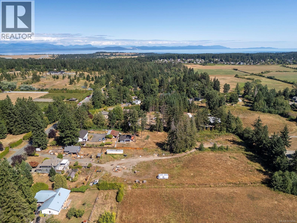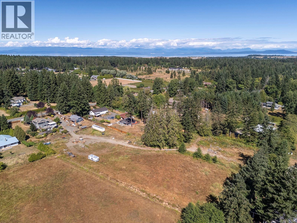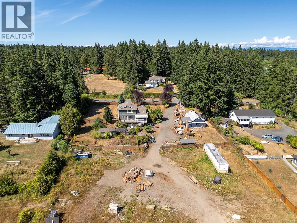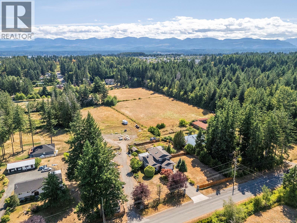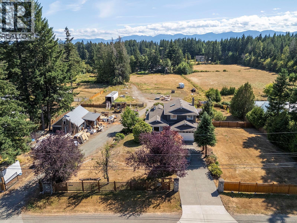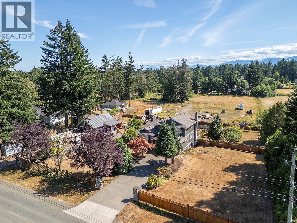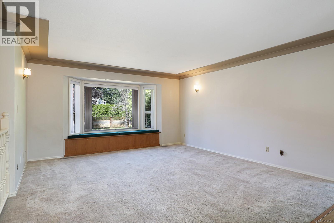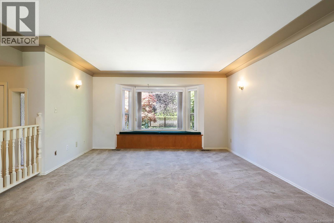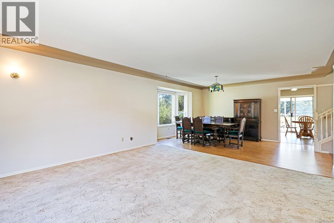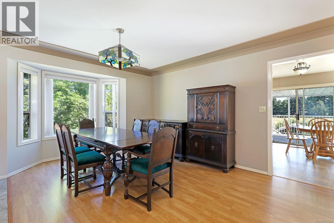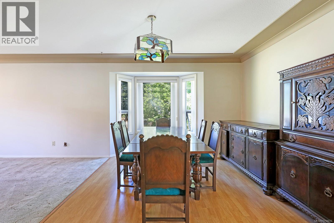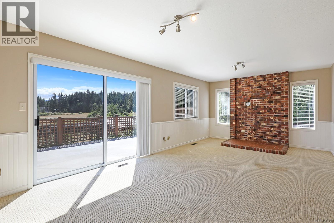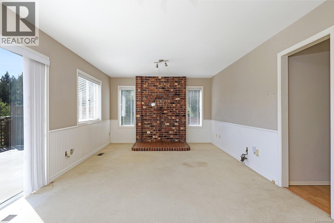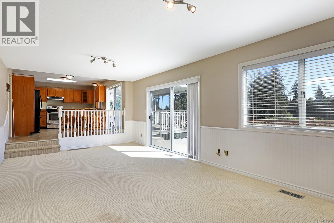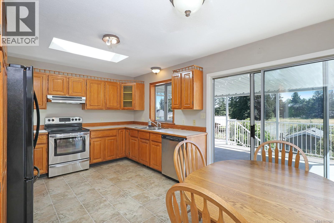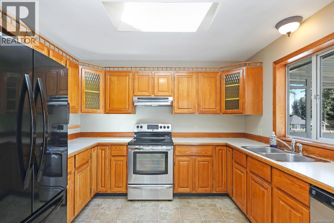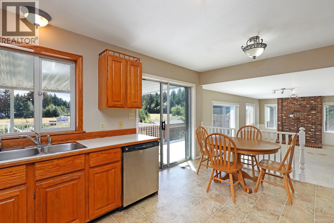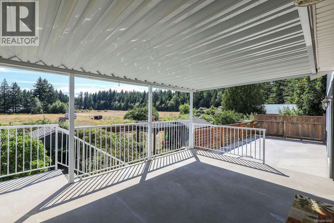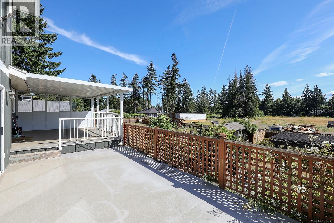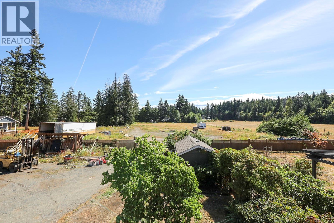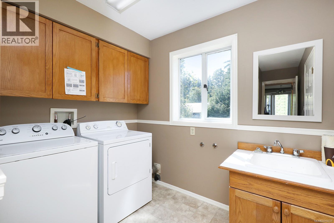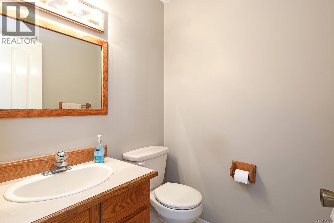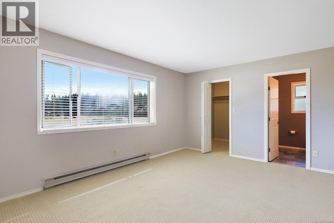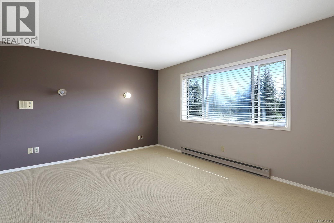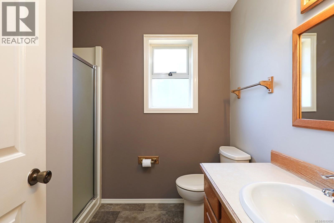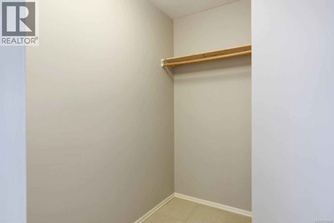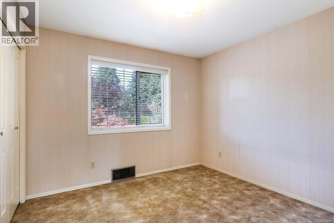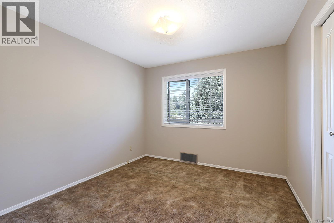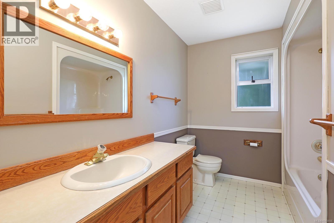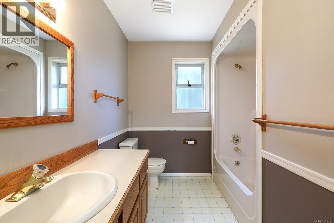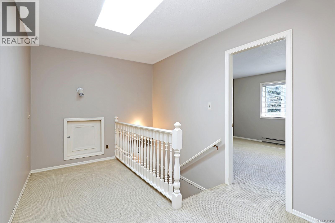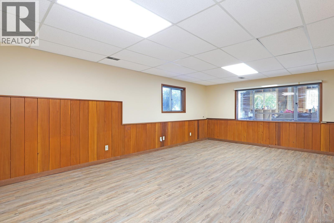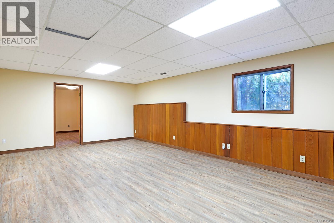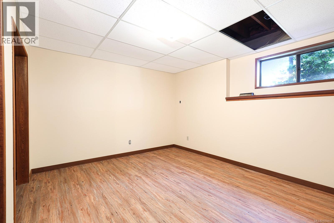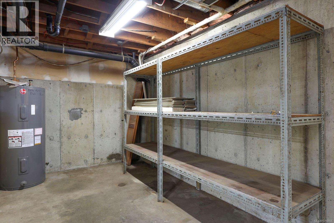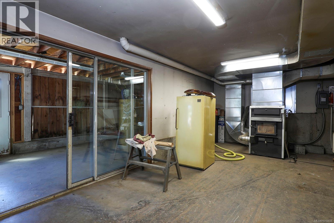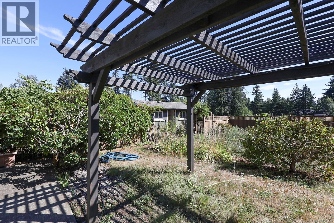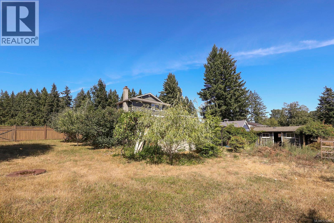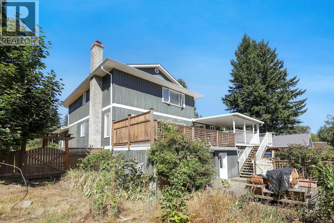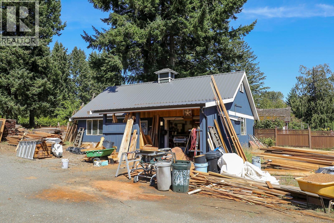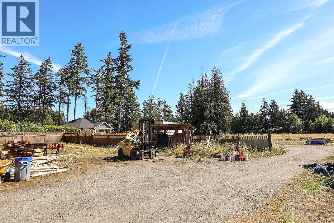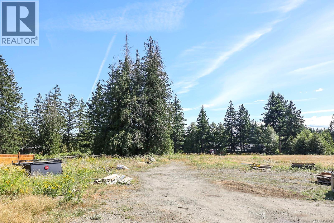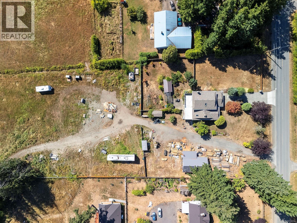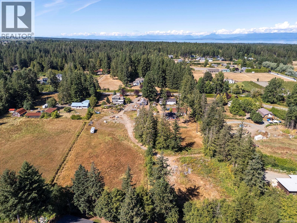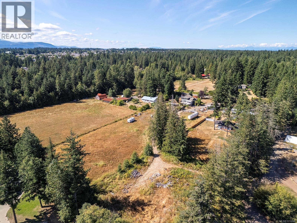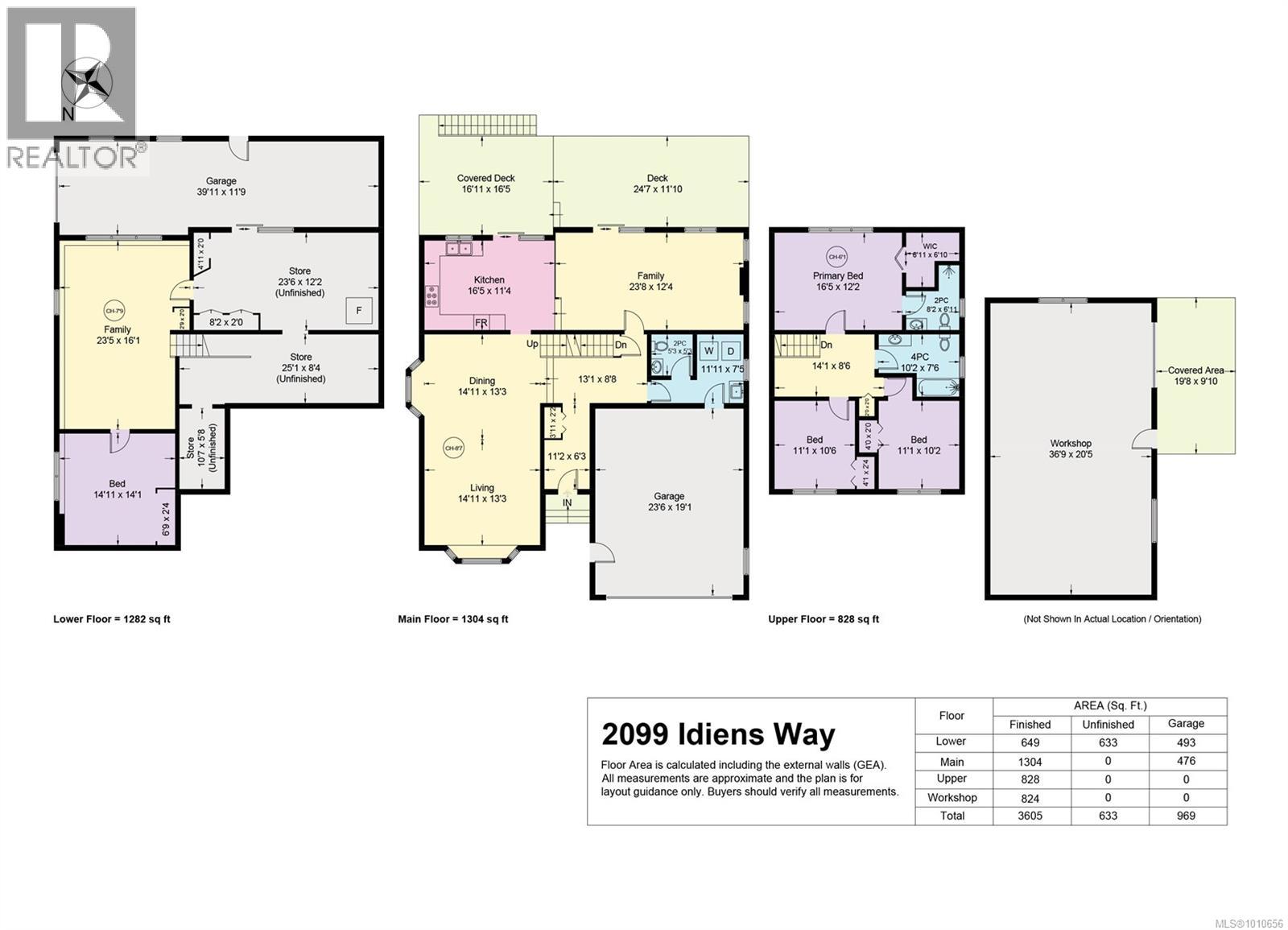4 Bedroom
3 Bathroom
3,414 ft2
Fireplace
None
Forced Air
Acreage
$1,799,900
Tucked away in a quiet, sought-after rural neighborhood, this 4-bedroom, 3-bathroom home sits on a fully fenced 3.26-acre lot, offering space, privacy, and convenience all in one. With a functional layout and generous storage throughout, this home is perfect for families, hobbyists, or anyone seeking a peaceful lifestyle. The spacious grounds include RV parking, workshop, shallow well used for irrigation and sprinkler system to keep the landscape green and low-maintenance, zoning also allows for 2 full sized homes. Whether you're entertaining outdoors or simply enjoying the wide-open space, there's room for it all. With a nearby marina, this property also offers easy access to water recreation — ideal for boating enthusiasts or weekend adventurers. Move-in ready with opportunity to personalize, this is a rare opportunity to own a versatile, well-kept property in a prime location. Don’t miss your chance to make it yours! (id:60626)
Property Details
|
MLS® Number
|
1010656 |
|
Property Type
|
Single Family |
|
Neigbourhood
|
Comox (Town of) |
|
Features
|
Acreage, Central Location, Southern Exposure, Other, Marine Oriented |
|
Parking Space Total
|
7 |
|
Structure
|
Shed |
Building
|
Bathroom Total
|
3 |
|
Bedrooms Total
|
4 |
|
Constructed Date
|
1987 |
|
Cooling Type
|
None |
|
Fireplace Present
|
Yes |
|
Fireplace Total
|
1 |
|
Heating Fuel
|
Electric, Wood |
|
Heating Type
|
Forced Air |
|
Size Interior
|
3,414 Ft2 |
|
Total Finished Area
|
2781 Sqft |
|
Type
|
House |
Land
|
Access Type
|
Road Access |
|
Acreage
|
Yes |
|
Size Irregular
|
3.26 |
|
Size Total
|
3.26 Ac |
|
Size Total Text
|
3.26 Ac |
|
Zoning Description
|
Cr-1 |
|
Zoning Type
|
Residential |
Rooms
| Level |
Type |
Length |
Width |
Dimensions |
|
Second Level |
Bedroom |
|
|
11'1 x 10'2 |
|
Second Level |
Bedroom |
|
|
11'1 x 10'6 |
|
Second Level |
Bathroom |
|
|
10'2 x 7'6 |
|
Second Level |
Ensuite |
|
|
8'2 x 6'11 |
|
Second Level |
Primary Bedroom |
|
|
16'5 x 12'2 |
|
Lower Level |
Storage |
|
|
10'7 x 5'8 |
|
Lower Level |
Storage |
|
|
25'1 x 8'4 |
|
Lower Level |
Storage |
|
|
23'6 x 12'2 |
|
Lower Level |
Bedroom |
|
|
14'11 x 14'1 |
|
Lower Level |
Family Room |
|
|
23'5 x 16'1 |
|
Main Level |
Bathroom |
|
|
5'3 x 5'3 |
|
Main Level |
Laundry Room |
|
|
11'11 x 7'5 |
|
Main Level |
Family Room |
|
|
23'8 x 12'4 |
|
Main Level |
Kitchen |
|
|
16'5 x 11'4 |
|
Main Level |
Entrance |
|
|
11'2 x 6'3 |
|
Main Level |
Dining Room |
|
|
14'11 x 13'3 |
|
Main Level |
Living Room |
|
|
14'11 x 13'3 |

