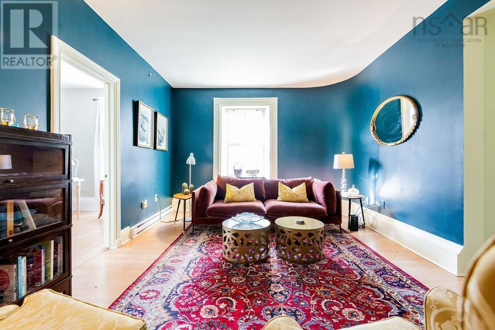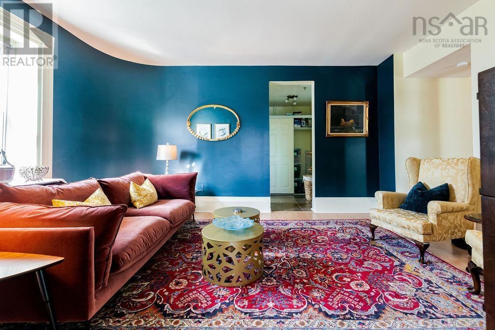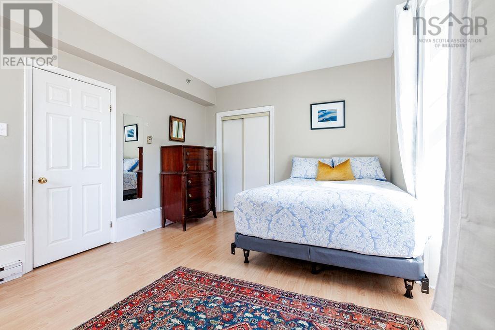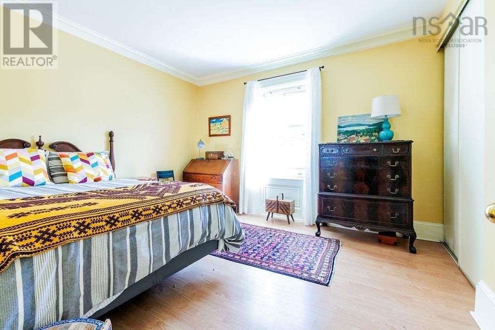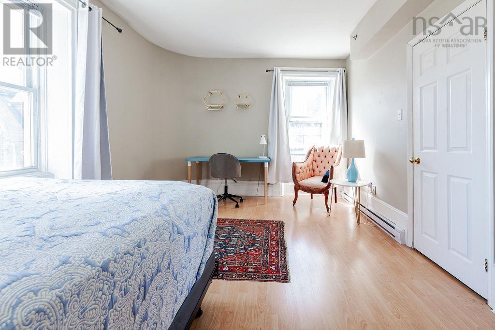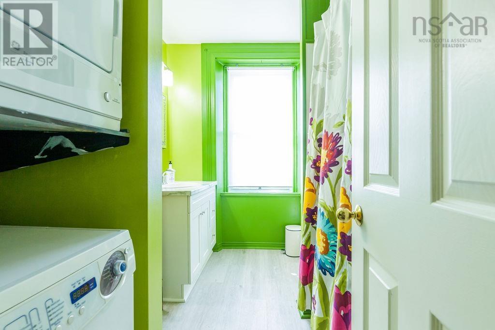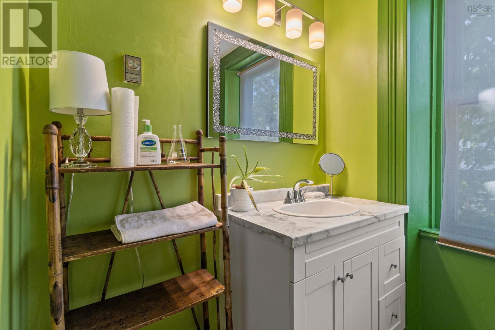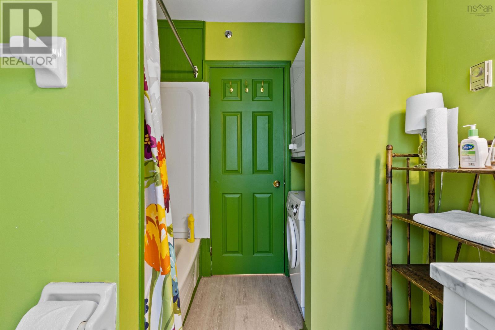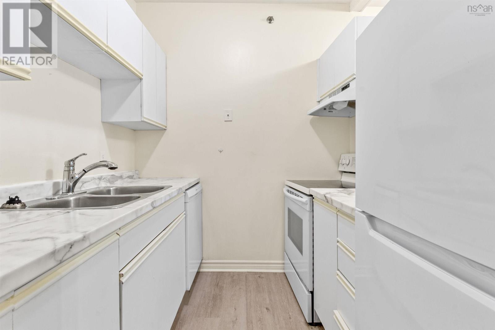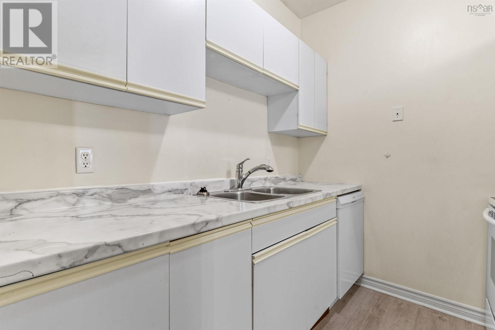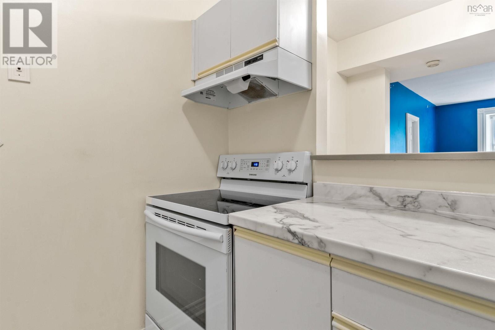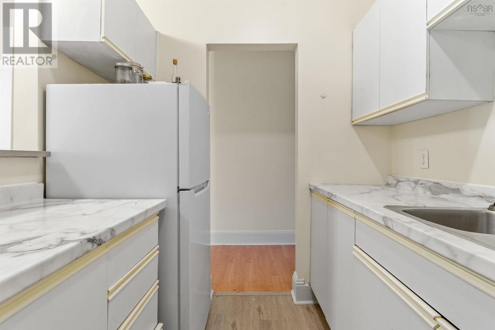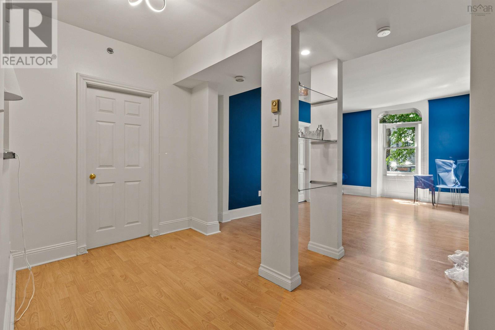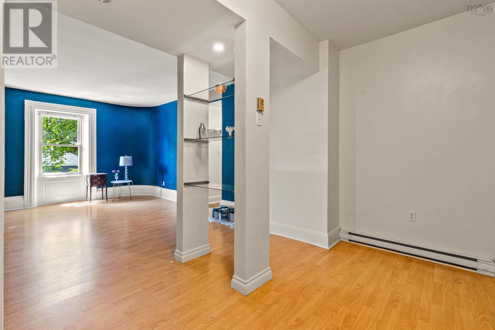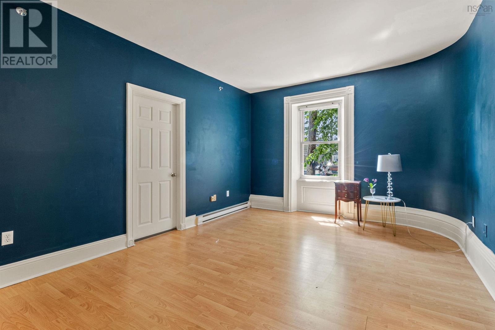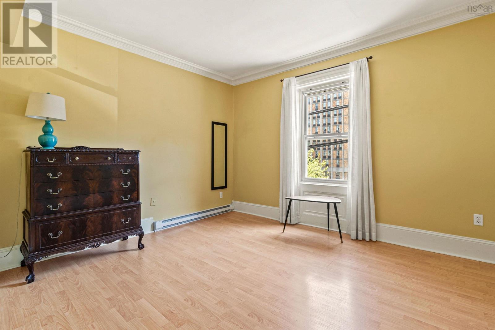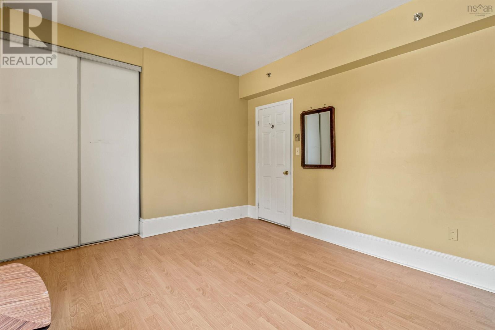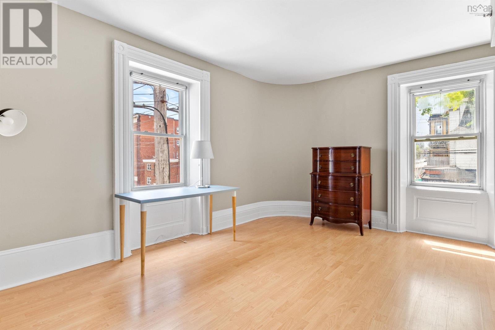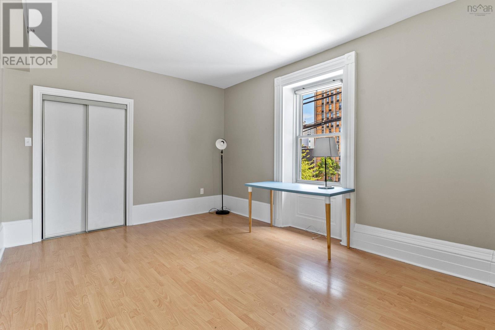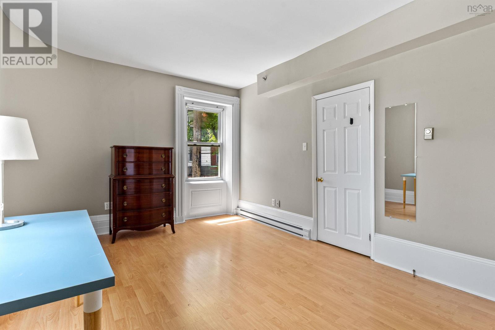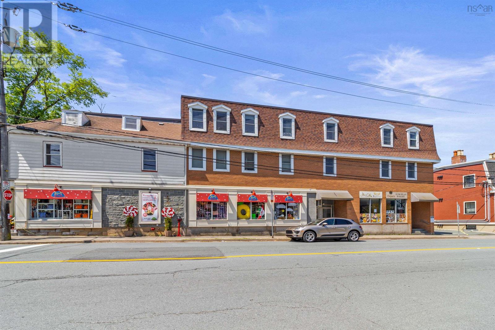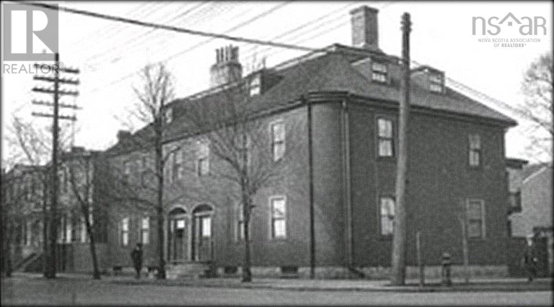2 Bedroom
1 Bathroom
1,000 ft2
$429,900Maintenance,
$485 Monthly
Centrally located steps from the hospitals & universities at the heart of Halifax, this generous condo is a HIDDEN GEM! The somewhat nondescript building is actually an 1830s Schmidtville District landmark, recently awarded a prestigious heritage grant from the City of Halifax for exterior restorations & window replacements. This 2-bedroom, 1 bath approx. 1000 sq ft home has been updated, but retains loads of original features, including unique bullnose corners & historic millwork. A spacious, low-fee condo, its ideal for mature students or a small family. The large, dramatic living room features an original Georgian window casement & 12" baseboards. The master is a light-filled space large enough to accommodate a king plus working/seating area. The second generous bedroom has full closet, room for a dresser and/or desk, & comfortably fits a queen. The efficient galley-style kitchen has excellent storage & newer appliances: dishwasher, electric range & fridge plus a charming pass-through to the dining area & living room view. The cheerful full bathroom/back hall features an additional closet, storage area & rare in-unit laundry. A must-see with parking! (id:60626)
Property Details
|
MLS® Number
|
202515970 |
|
Property Type
|
Single Family |
|
Community Name
|
Halifax |
|
Amenities Near By
|
Park, Playground, Public Transit, Shopping, Place Of Worship |
Building
|
Bathroom Total
|
1 |
|
Bedrooms Above Ground
|
2 |
|
Bedrooms Total
|
2 |
|
Appliances
|
Stove, Dishwasher, Dryer, Washer, Refrigerator |
|
Basement Type
|
Unknown |
|
Constructed Date
|
1832 |
|
Exterior Finish
|
Other |
|
Flooring Type
|
Laminate, Vinyl |
|
Foundation Type
|
Stone |
|
Stories Total
|
1 |
|
Size Interior
|
1,000 Ft2 |
|
Total Finished Area
|
1000 Sqft |
|
Type
|
Apartment |
|
Utility Water
|
Municipal Water |
Parking
Land
|
Acreage
|
No |
|
Land Amenities
|
Park, Playground, Public Transit, Shopping, Place Of Worship |
|
Sewer
|
Municipal Sewage System |
|
Size Total Text
|
Under 1/2 Acre |
Rooms
| Level |
Type |
Length |
Width |
Dimensions |
|
Main Level |
Kitchen |
|
|
8.2x5.0 |
|
Main Level |
Living Room |
|
|
24.9x11.9 |
|
Main Level |
Dining Room |
|
|
Combined |
|
Main Level |
Primary Bedroom |
|
|
13x11 |
|
Main Level |
Bedroom |
|
|
11x15.9 |
|
Main Level |
Bath (# Pieces 1-6) |
|
|
11.2x7.4 |
|
Main Level |
Storage |
|
|
5x4x8 |

