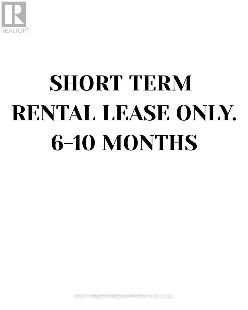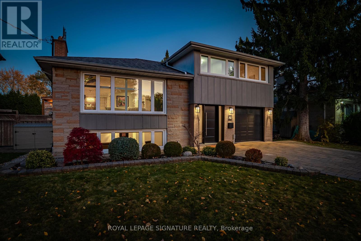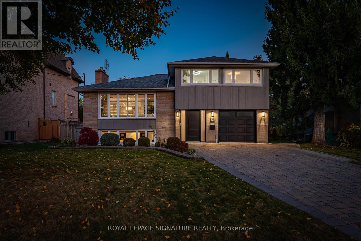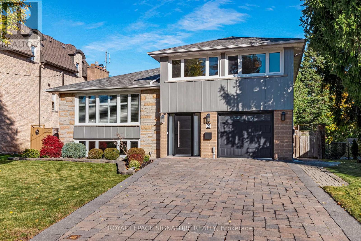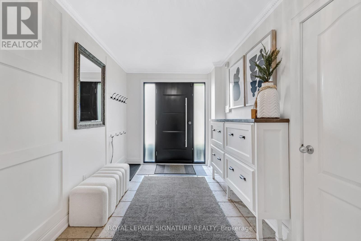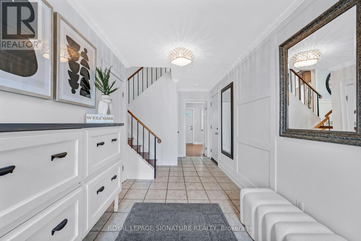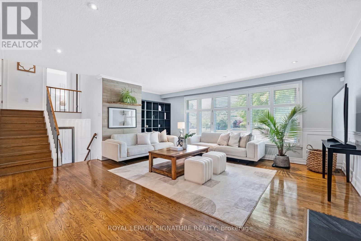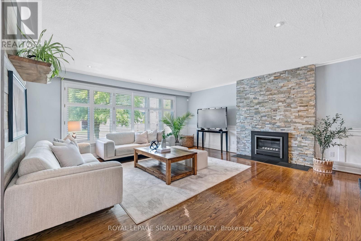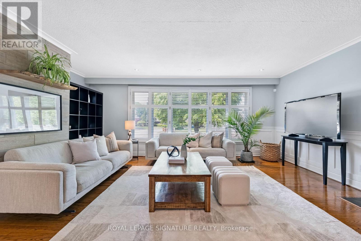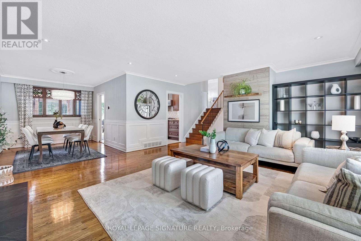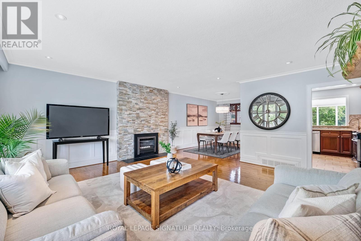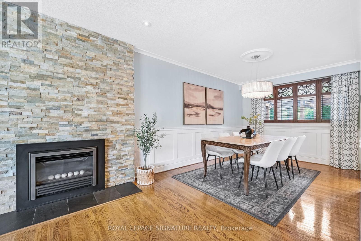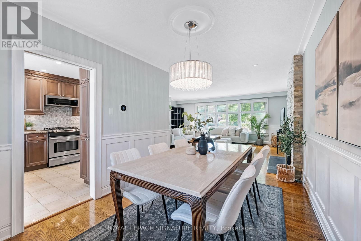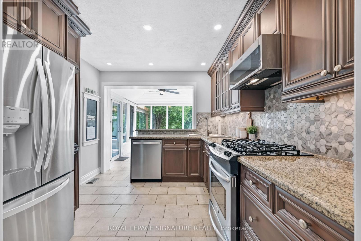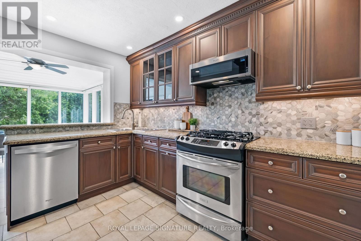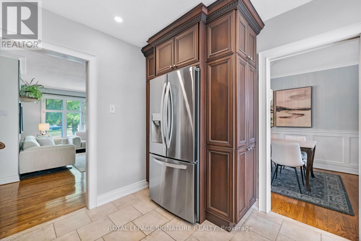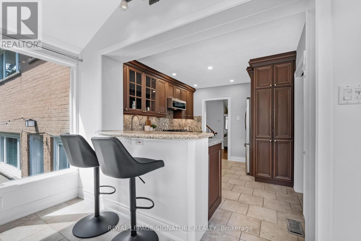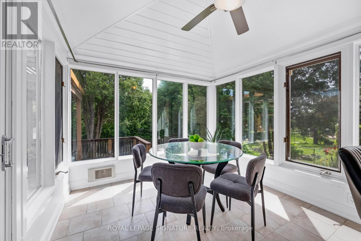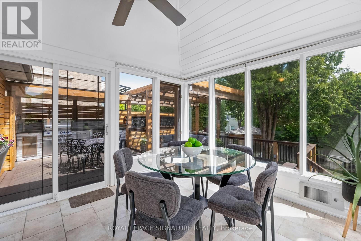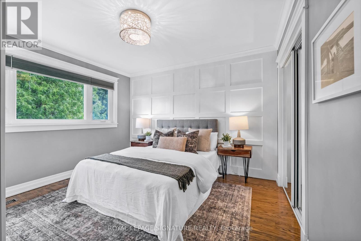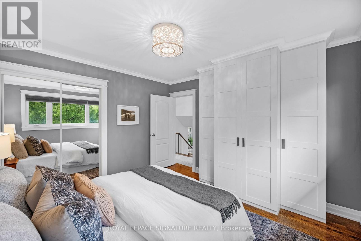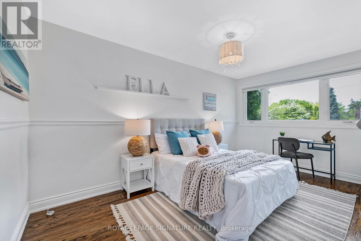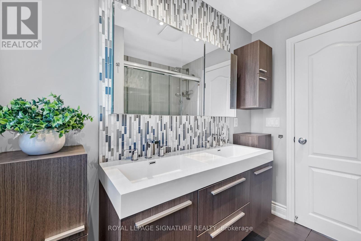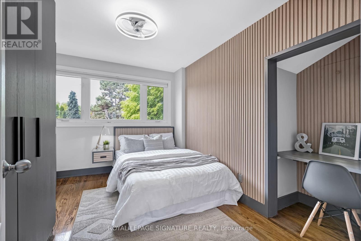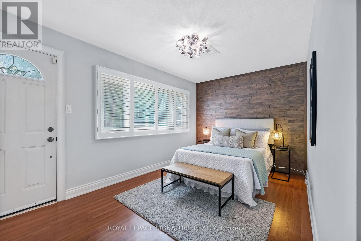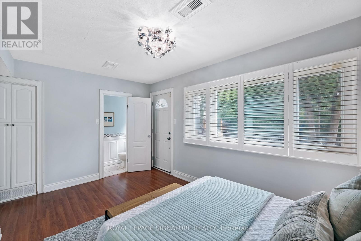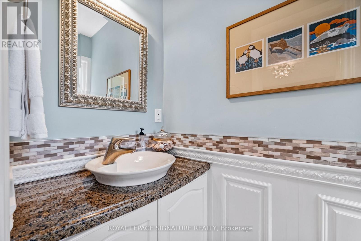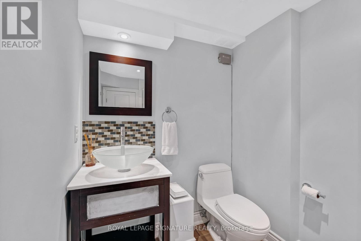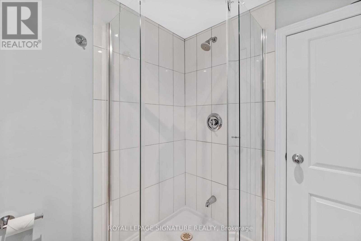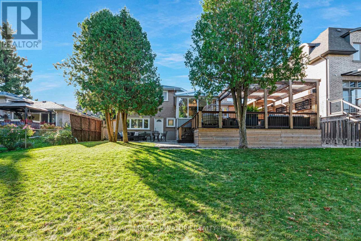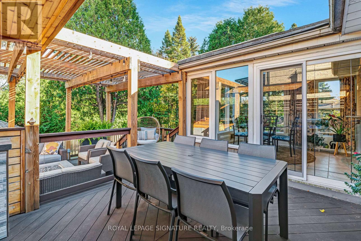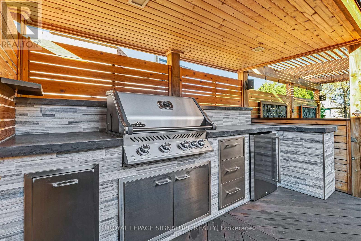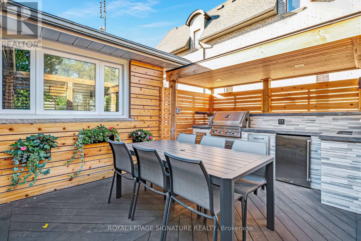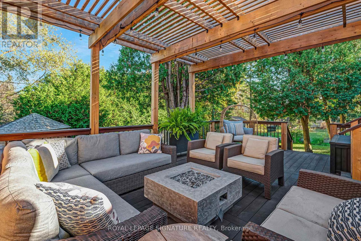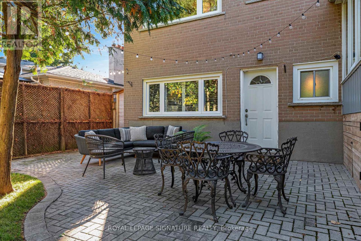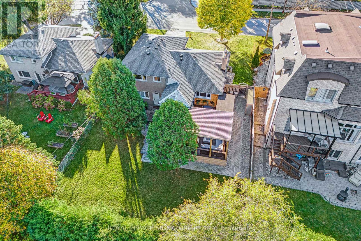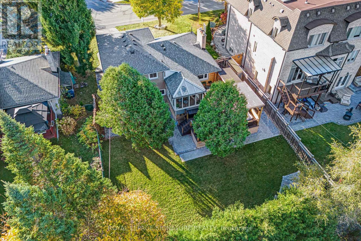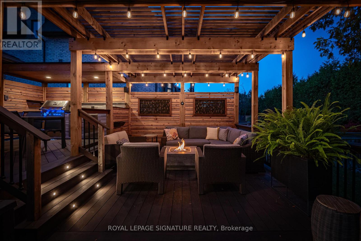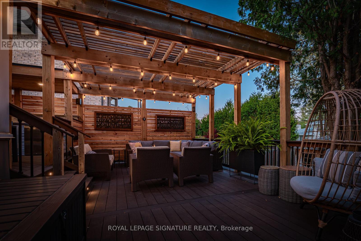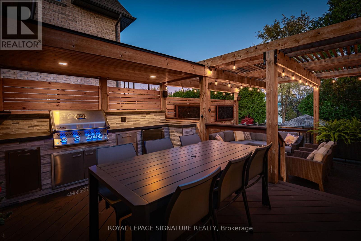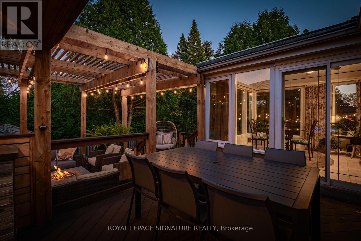4 Bedroom
3 Bathroom
1,500 - 2,000 ft2
Fireplace
Central Air Conditioning
Forced Air
Lawn Sprinkler
$6,000 Monthly
***An Exceptional Short Term Rental Option In Prime Bayview Village*** Meticulously Maintained & Ready To Move In. Beautiful Outdoor Space With Outdoor Kitchen, 2 Tiered Deck & Patio. Tonnes Of Storage. Landlord Open To 6,8 Or 10 mth Term & Prefers Non Smokers and No Pets. Furnished Option May Be Available. (id:60626)
Property Details
|
MLS® Number
|
C12320522 |
|
Property Type
|
Single Family |
|
Neigbourhood
|
Bayview Village |
|
Community Name
|
Bayview Village |
|
Amenities Near By
|
Park, Place Of Worship, Public Transit, Schools |
|
Community Features
|
Community Centre |
|
Parking Space Total
|
4 |
|
Structure
|
Patio(s), Deck |
Building
|
Bathroom Total
|
3 |
|
Bedrooms Above Ground
|
4 |
|
Bedrooms Total
|
4 |
|
Appliances
|
Barbeque, Garage Door Opener Remote(s), Dishwasher, Dryer, Garage Door Opener, Microwave, Stove, Washer, Window Coverings, Refrigerator |
|
Basement Development
|
Finished |
|
Basement Type
|
N/a (finished) |
|
Construction Style Attachment
|
Detached |
|
Construction Style Split Level
|
Sidesplit |
|
Cooling Type
|
Central Air Conditioning |
|
Exterior Finish
|
Aluminum Siding, Brick |
|
Fireplace Present
|
Yes |
|
Flooring Type
|
Hardwood, Ceramic, Tile |
|
Foundation Type
|
Block |
|
Half Bath Total
|
1 |
|
Heating Fuel
|
Natural Gas |
|
Heating Type
|
Forced Air |
|
Size Interior
|
1,500 - 2,000 Ft2 |
|
Type
|
House |
|
Utility Water
|
Municipal Water |
Parking
Land
|
Acreage
|
No |
|
Land Amenities
|
Park, Place Of Worship, Public Transit, Schools |
|
Landscape Features
|
Lawn Sprinkler |
|
Sewer
|
Sanitary Sewer |
|
Size Depth
|
120 Ft |
|
Size Frontage
|
63 Ft |
|
Size Irregular
|
63 X 120 Ft |
|
Size Total Text
|
63 X 120 Ft |
Rooms
| Level |
Type |
Length |
Width |
Dimensions |
|
Basement |
Recreational, Games Room |
5.05 m |
4.07 m |
5.05 m x 4.07 m |
|
Lower Level |
Bedroom 4 |
4.67 m |
3.31 m |
4.67 m x 3.31 m |
|
Main Level |
Living Room |
5.88 m |
5.05 m |
5.88 m x 5.05 m |
|
Main Level |
Dining Room |
3.41 m |
2.84 m |
3.41 m x 2.84 m |
|
Main Level |
Kitchen |
3.31 m |
2.94 m |
3.31 m x 2.94 m |
|
Main Level |
Solarium |
3.58 m |
3.07 m |
3.58 m x 3.07 m |
|
Upper Level |
Primary Bedroom |
3.74 m |
3.36 m |
3.74 m x 3.36 m |
|
Upper Level |
Bedroom 2 |
4.63 m |
3.36 m |
4.63 m x 3.36 m |
|
Upper Level |
Bedroom 3 |
3.67 m |
2.85 m |
3.67 m x 2.85 m |

