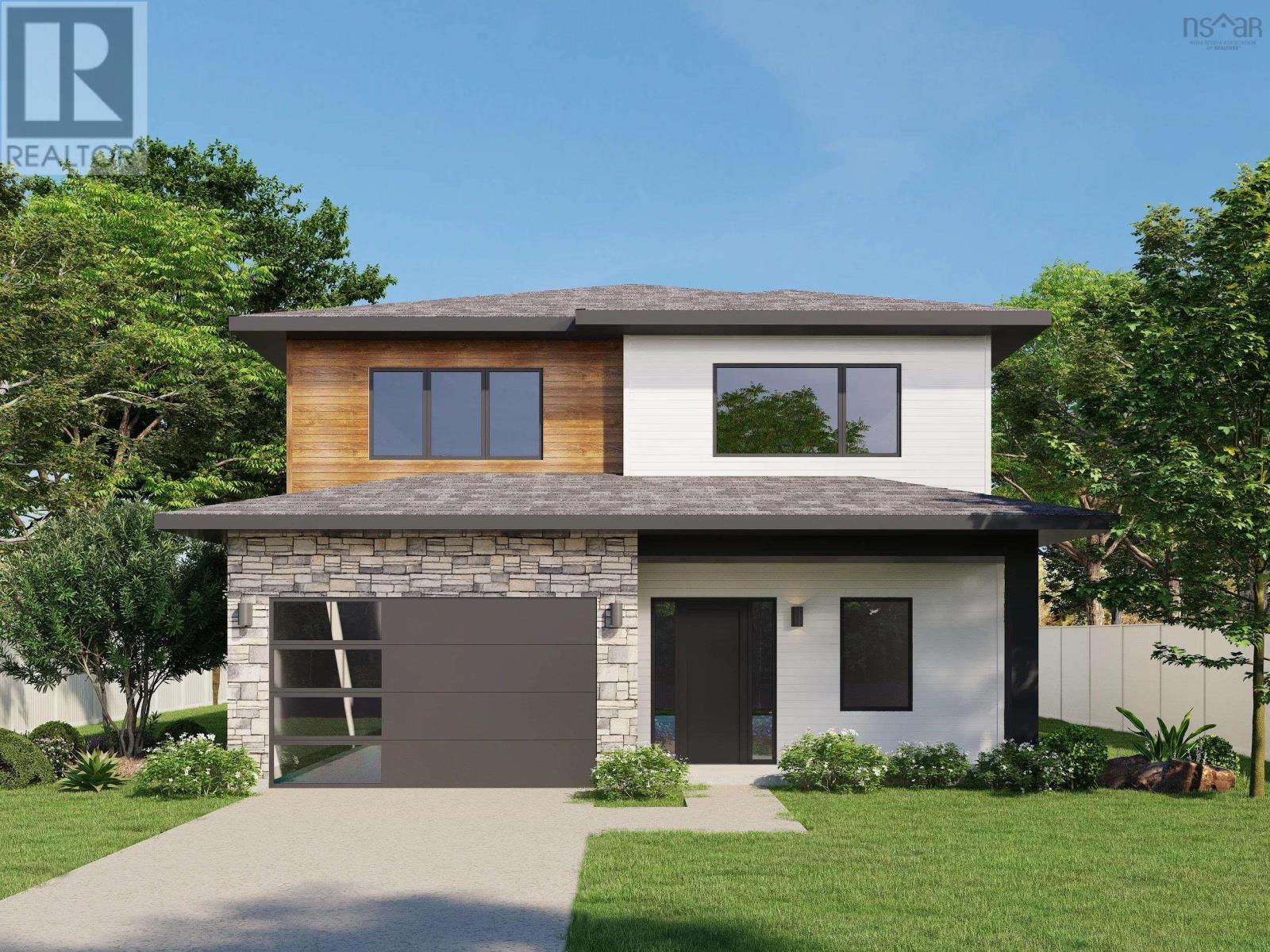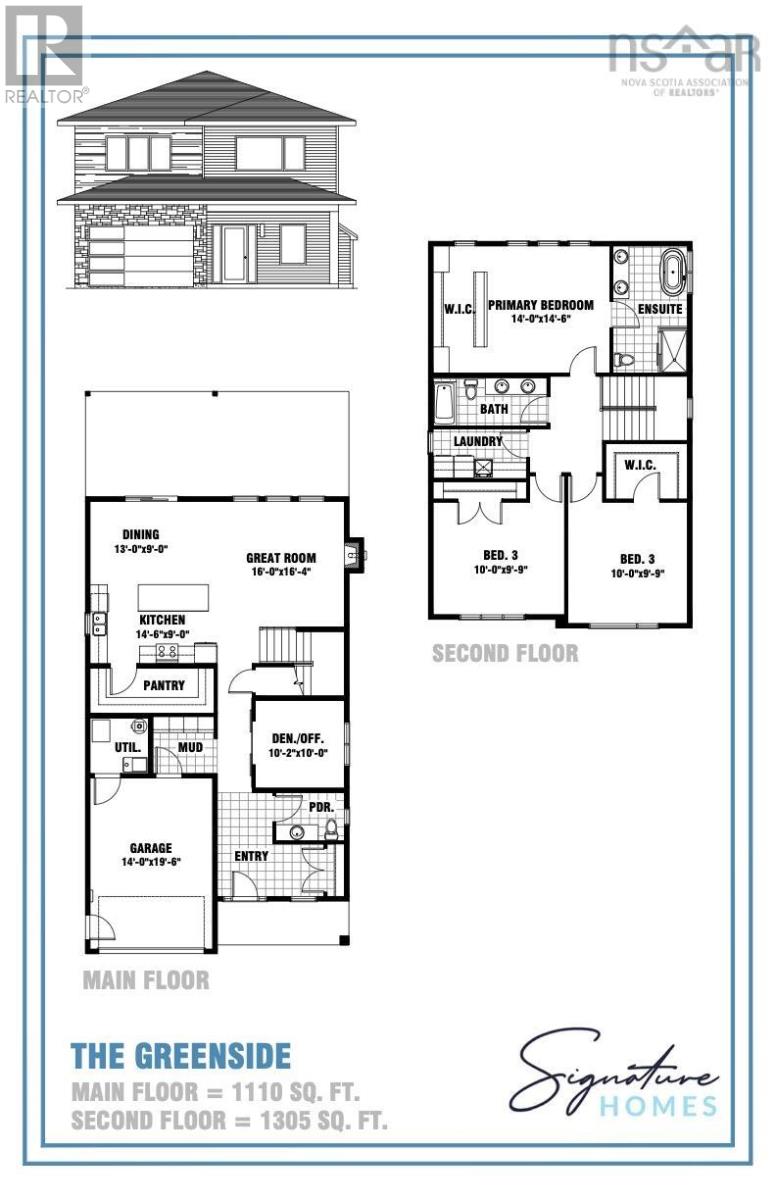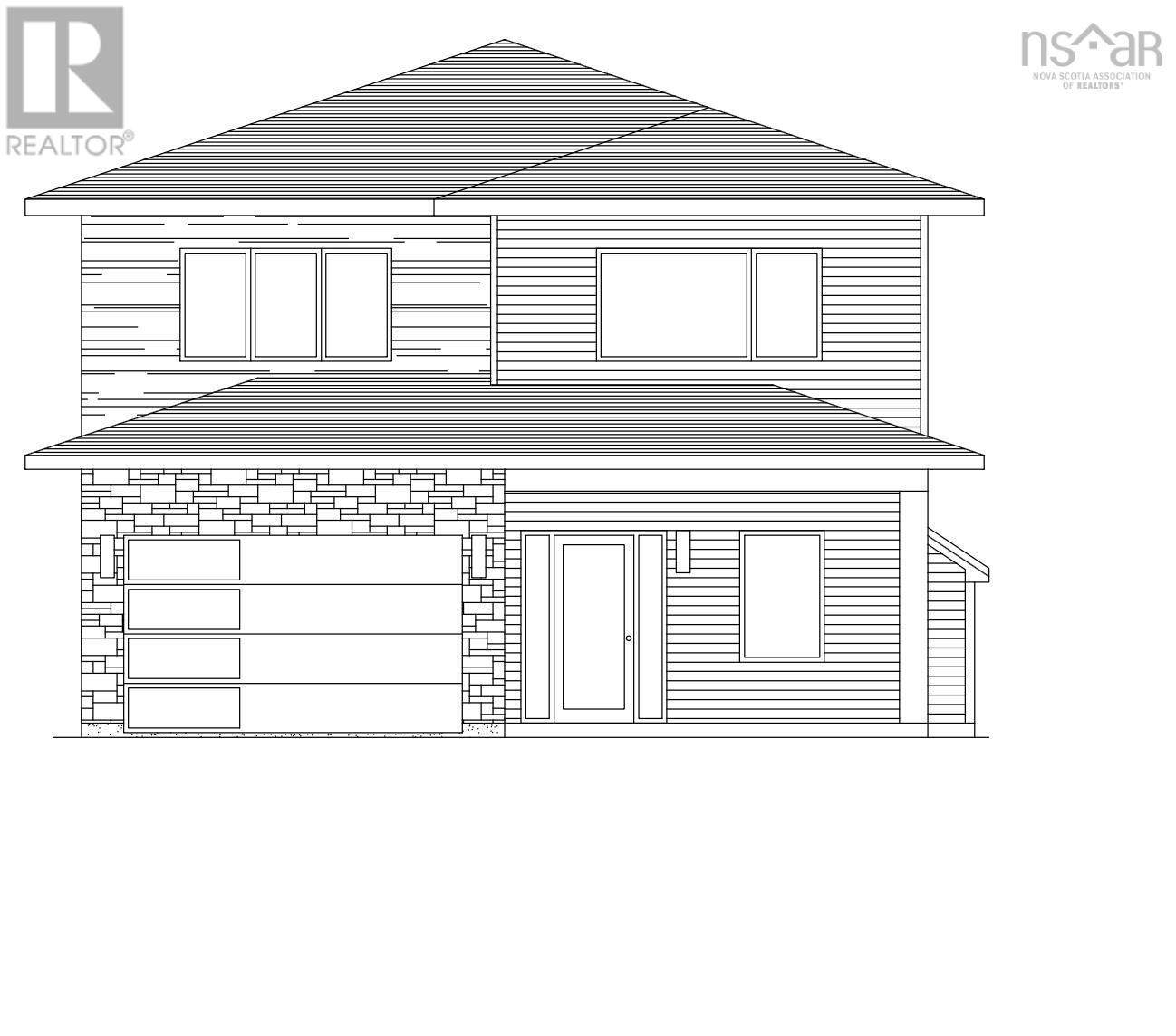3 Bedroom
3 Bathroom
2,415 ft2
2 Level
Fireplace
Heat Pump
Landscaped
$969,000
Standard Greenside Features Include- Ceramic tile in entryway, and bathrooms. Upgraded Vinyl Plank Flooring on all levels. Hardwood staircase to main and BR level. 2 Ductless Heat Pumps! (main floor and primary bedroom). Propane fireplace tiled to ceiling. Propane rough in for BBQ line and stove. Custom tiled shower with 5 piece ensuite. Quartz countertops. Concrete driveway. Landscaped lot. 10 Year LUX Warranty. (id:60626)
Property Details
|
MLS® Number
|
202521274 |
|
Property Type
|
Single Family |
|
Community Name
|
Timberlea |
|
Amenities Near By
|
Golf Course, Park, Playground, Public Transit, Shopping |
|
Community Features
|
Recreational Facilities, School Bus |
Building
|
Bathroom Total
|
3 |
|
Bedrooms Above Ground
|
3 |
|
Bedrooms Total
|
3 |
|
Architectural Style
|
2 Level |
|
Basement Type
|
None |
|
Construction Style Attachment
|
Detached |
|
Cooling Type
|
Heat Pump |
|
Exterior Finish
|
Stone, Vinyl, Other |
|
Fireplace Present
|
Yes |
|
Flooring Type
|
Ceramic Tile, Vinyl Plank |
|
Foundation Type
|
Concrete Slab |
|
Half Bath Total
|
1 |
|
Stories Total
|
2 |
|
Size Interior
|
2,415 Ft2 |
|
Total Finished Area
|
2415 Sqft |
|
Type
|
House |
|
Utility Water
|
Municipal Water |
Parking
Land
|
Acreage
|
No |
|
Land Amenities
|
Golf Course, Park, Playground, Public Transit, Shopping |
|
Landscape Features
|
Landscaped |
|
Sewer
|
Municipal Sewage System |
|
Size Irregular
|
0.127 |
|
Size Total
|
0.127 Ac |
|
Size Total Text
|
0.127 Ac |
Rooms
| Level |
Type |
Length |
Width |
Dimensions |
|
Second Level |
Primary Bedroom |
|
|
14x14.6 |
|
Second Level |
Other |
|
|
5.10x14.5WIC |
|
Second Level |
Ensuite (# Pieces 2-6) |
|
|
8.6x14.6 |
|
Second Level |
Bath (# Pieces 1-6) |
|
|
13.8x5.11 |
|
Second Level |
Laundry Room |
|
|
10.8x5.8 |
|
Second Level |
Bedroom |
|
|
10x9.9 |
|
Second Level |
Bedroom |
|
|
10x9.9 |
|
Second Level |
Other |
|
|
WIC 6.8x10 |
|
Main Level |
Great Room |
|
|
16x16.4 |
|
Main Level |
Dining Room |
|
|
13x9 |
|
Main Level |
Kitchen |
|
|
14.6x9 |
|
Main Level |
Other |
|
|
5.8x14.6pantry |
|
Main Level |
Den |
|
|
10.2x10 |
|
Main Level |
Bath (# Pieces 1-6) |
|
|
5x8 |
|
Main Level |
Mud Room |
|
|
7.3x6.10 |
|
Main Level |
Utility Room |
|
|
7.6x6.10 |









