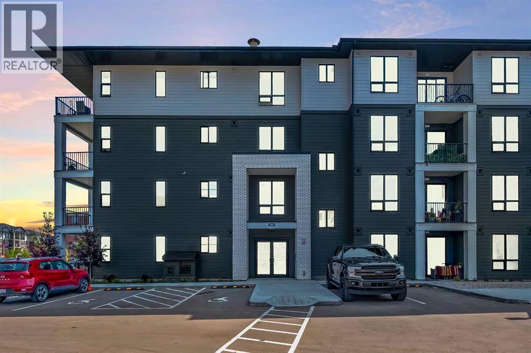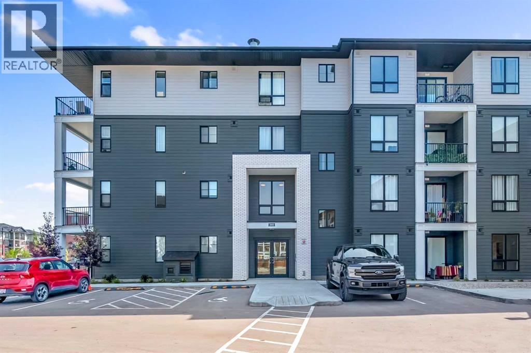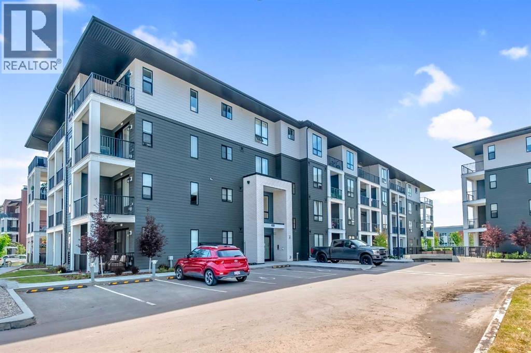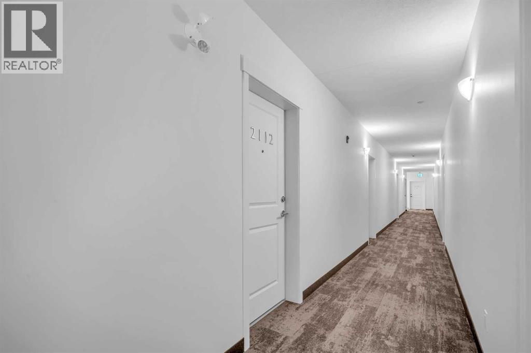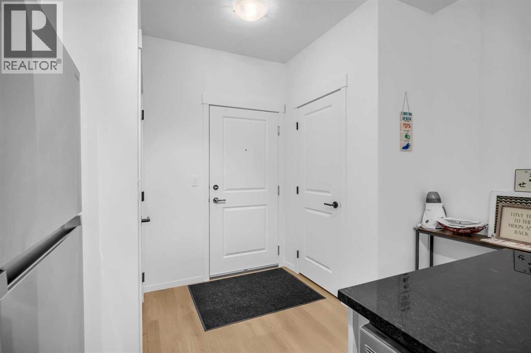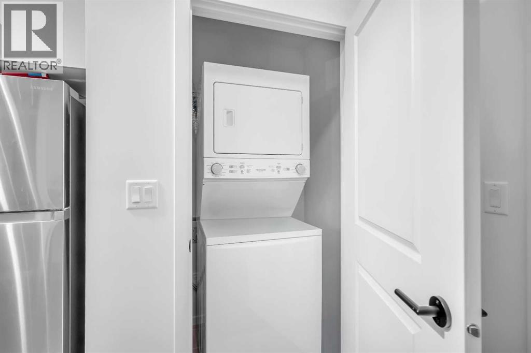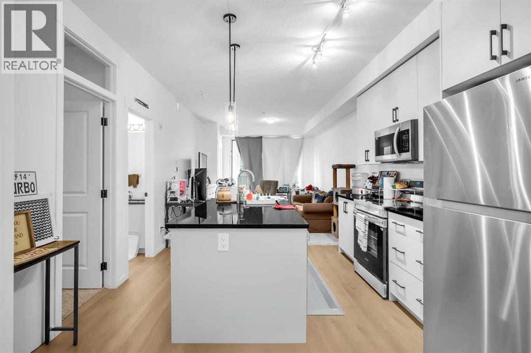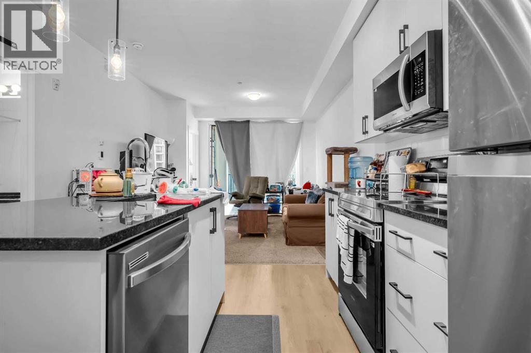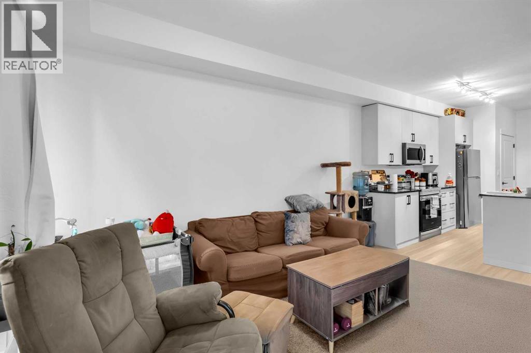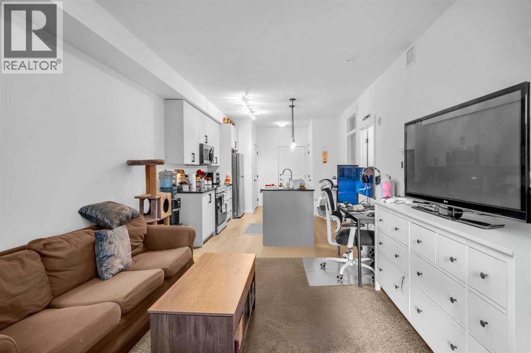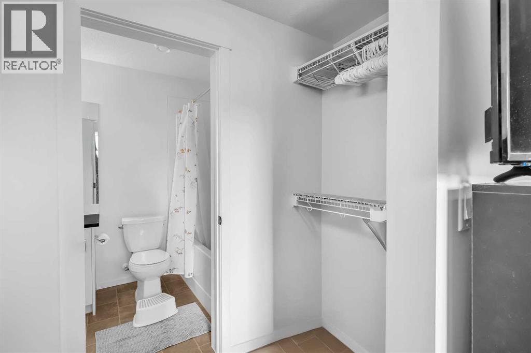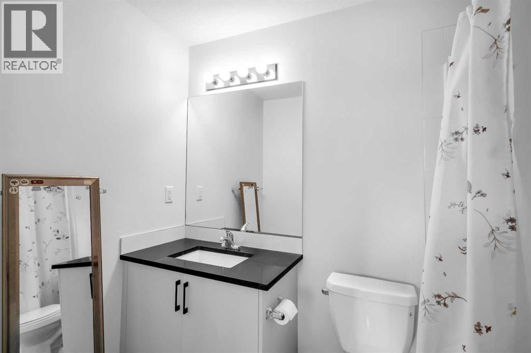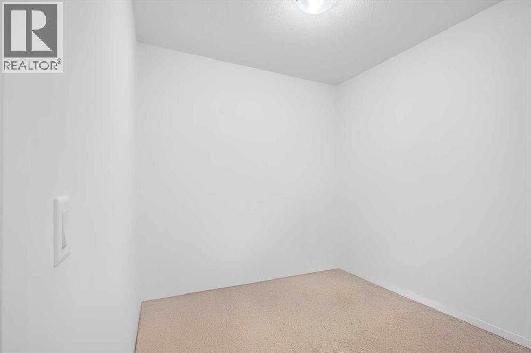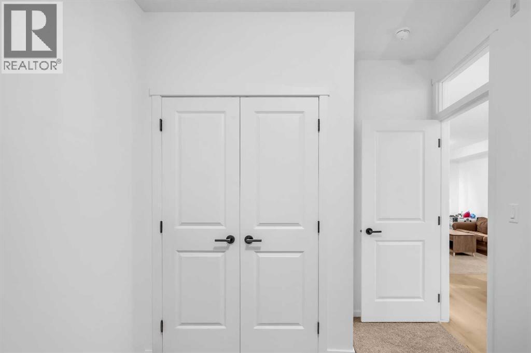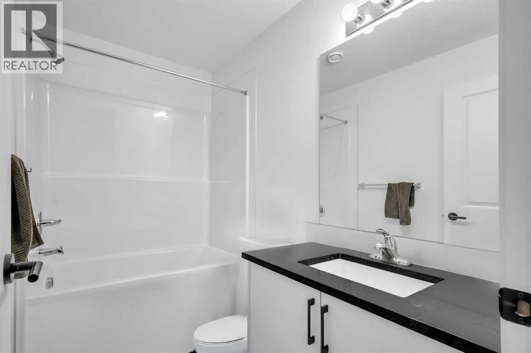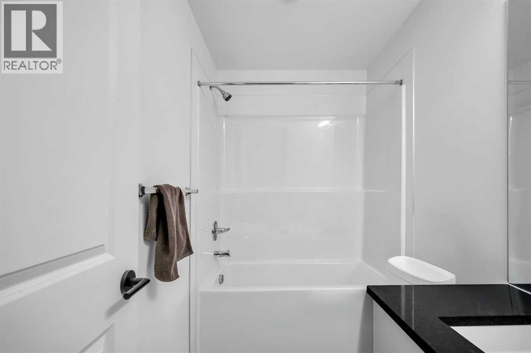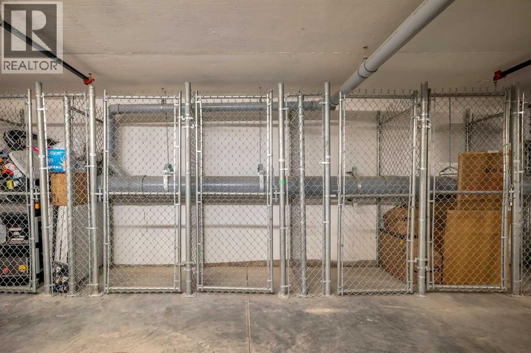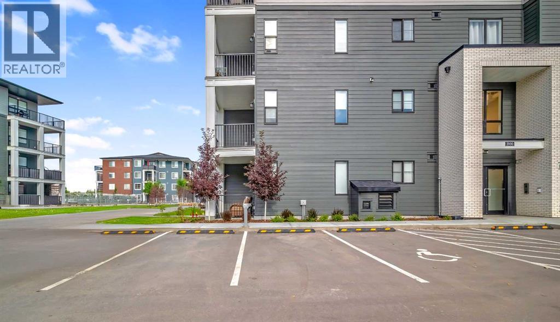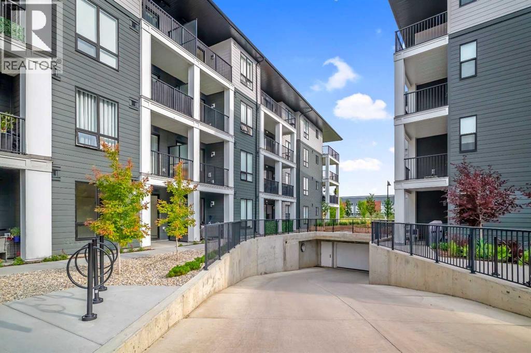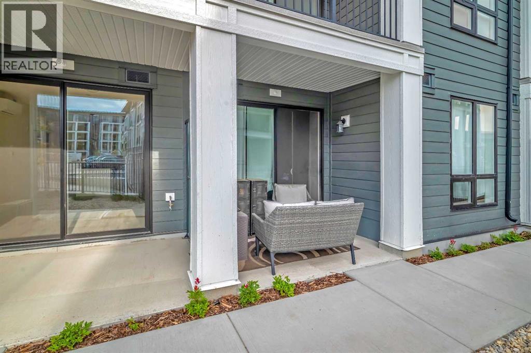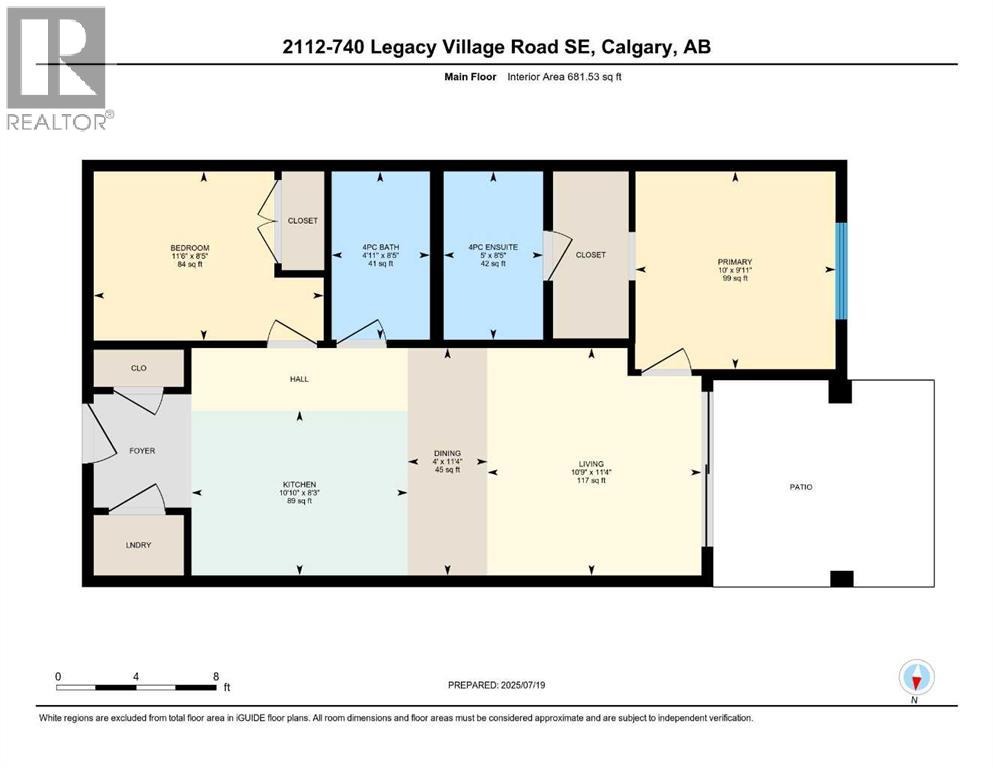2112, 740 Legacy Village Road Se Calgary, Alberta T2X 5X3
$349,900Maintenance, Common Area Maintenance, Heat, Insurance, Reserve Fund Contributions, Sewer, Water
$268.64 Monthly
Maintenance, Common Area Maintenance, Heat, Insurance, Reserve Fund Contributions, Sewer, Water
$268.64 MonthlyThis spacious and modern 2-bedroom, 2-bathroom condo in Building 2000 of Legacy Park South offers exceptional value for both first-time buyers and investors. Built by Brad Remington Homes in 2024, the unit features a stylish kitchen with a large quartz island, a full stainless steel appliance package, and a stacked in-suite washer and dryer for added convenience. The open-concept layout includes a well-designed split-bedroom plan for privacy, a generous walk-in closet, and a northwest-facing balcony perfect for evening sunsets. A titled parking stall is also included. Ideally located across from All Saints High School and steps from Legacy Township Shopping Centre, this home offers unbeatable walkability in a vibrant, growing community. Currently tenanted, it’s a perfect turn-key investment with the option to assume the lease and start earning rental income immediately. (id:60626)
Property Details
| MLS® Number | A2242949 |
| Property Type | Single Family |
| Community Name | Legacy |
| Amenities Near By | Park, Playground, Schools, Shopping |
| Community Features | Pets Allowed With Restrictions |
| Features | Parking |
| Parking Space Total | 1 |
| Structure | None |
Building
| Bathroom Total | 2 |
| Bedrooms Above Ground | 1 |
| Bedrooms Below Ground | 1 |
| Bedrooms Total | 2 |
| Appliances | Refrigerator, Dishwasher, Stove, Microwave Range Hood Combo, Washer/dryer Stack-up |
| Constructed Date | 2024 |
| Construction Style Attachment | Attached |
| Cooling Type | None |
| Exterior Finish | Brick |
| Flooring Type | Carpeted, Vinyl Plank |
| Heating Type | Baseboard Heaters |
| Stories Total | 4 |
| Size Interior | 682 Ft2 |
| Total Finished Area | 681.53 Sqft |
| Type | Apartment |
Land
| Acreage | No |
| Land Amenities | Park, Playground, Schools, Shopping |
| Size Total Text | Unknown |
| Zoning Description | Mx-2 |
Rooms
| Level | Type | Length | Width | Dimensions |
|---|---|---|---|---|
| Main Level | Living Room | 10.75 Ft x 11.33 Ft | ||
| Main Level | Dining Room | 4.00 Ft x 11.33 Ft | ||
| Main Level | Kitchen | 10.83 Ft x 8.25 Ft | ||
| Main Level | 4pc Bathroom | 5.00 Ft x 8.42 Ft | ||
| Main Level | Bedroom | 11.50 Ft x 8.42 Ft | ||
| Main Level | 4pc Bathroom | 4.92 Ft x 8.42 Ft | ||
| Unknown | Primary Bedroom | 10.00 Ft x 9.92 Ft |
Utilities
| Electricity | Available |
Contact Us
Contact us for more information

