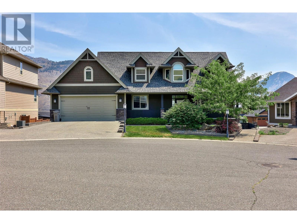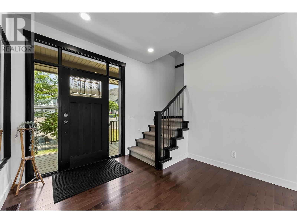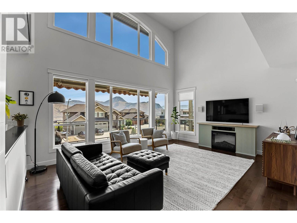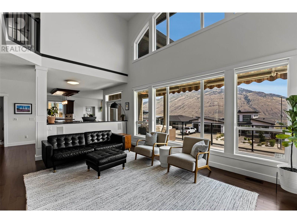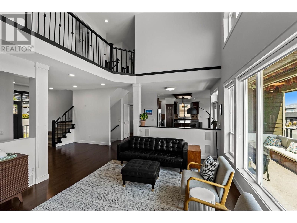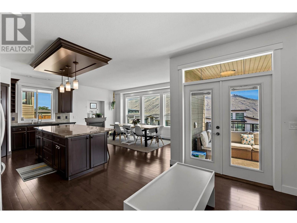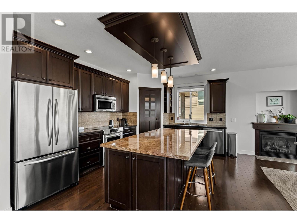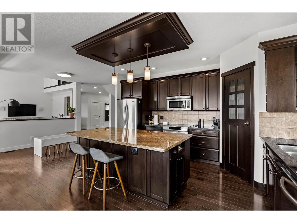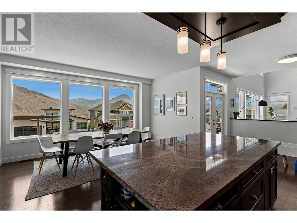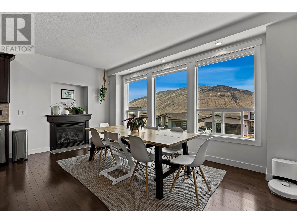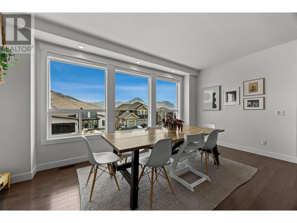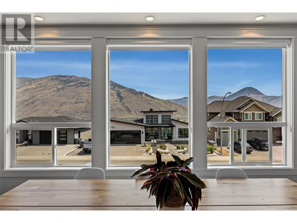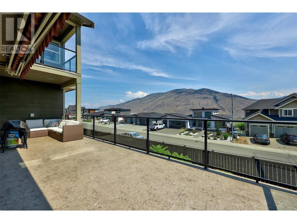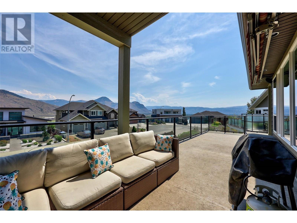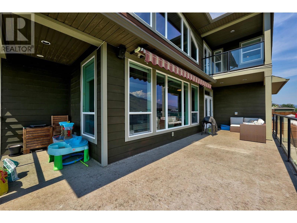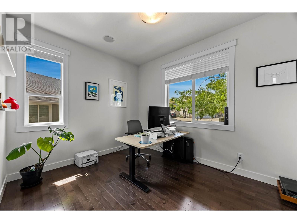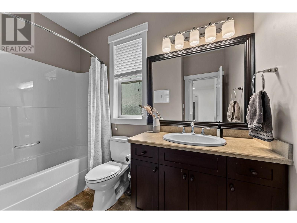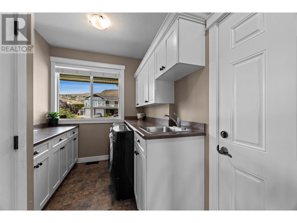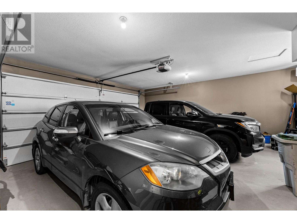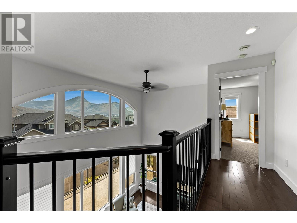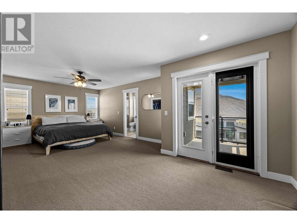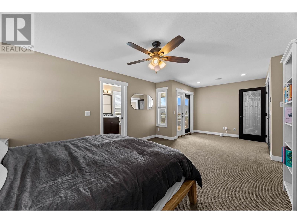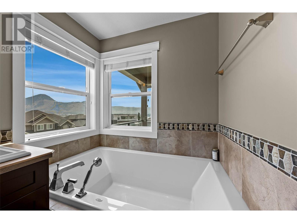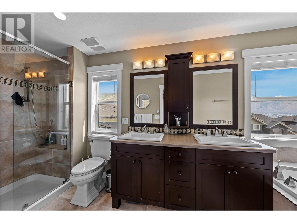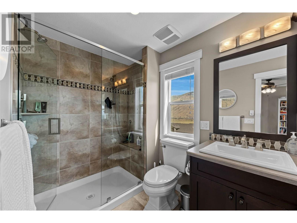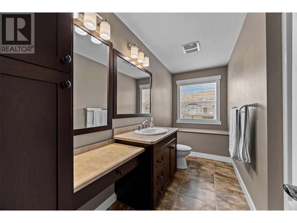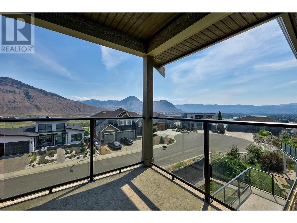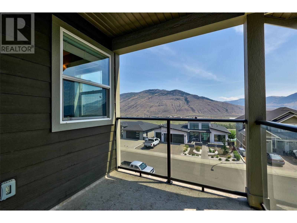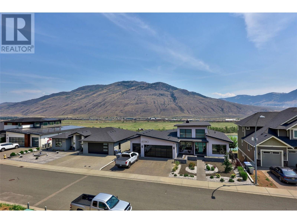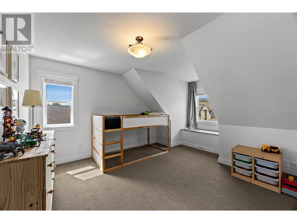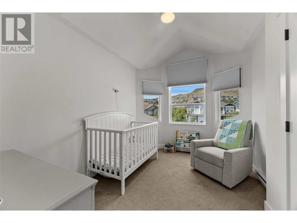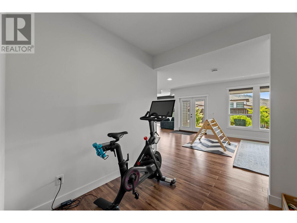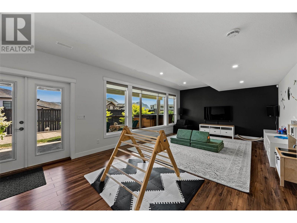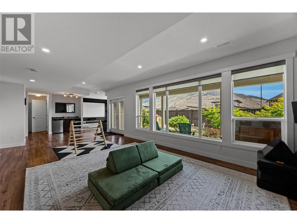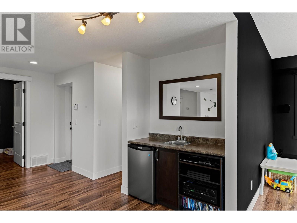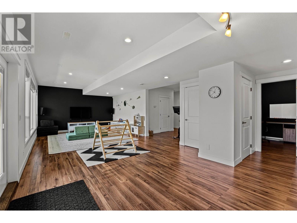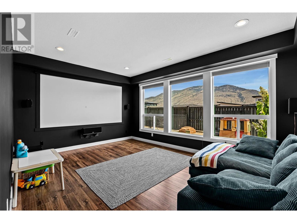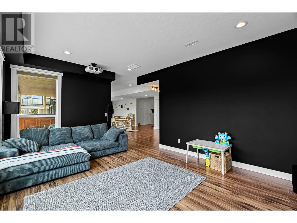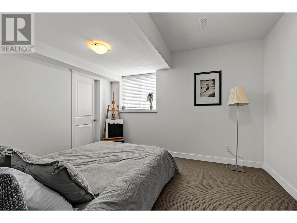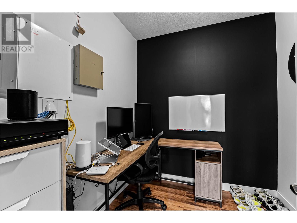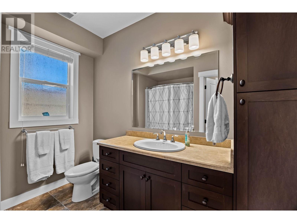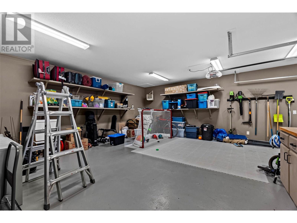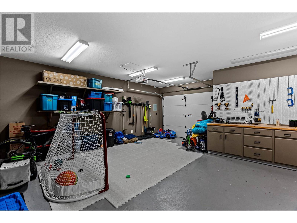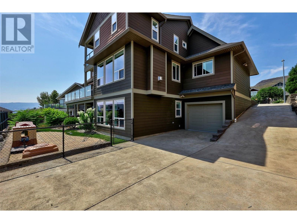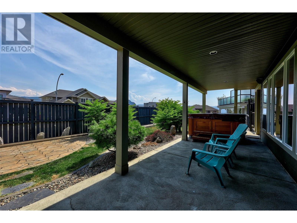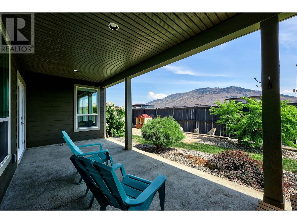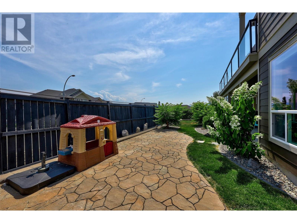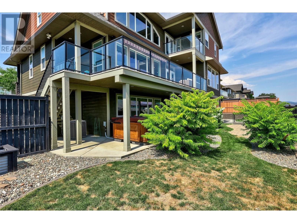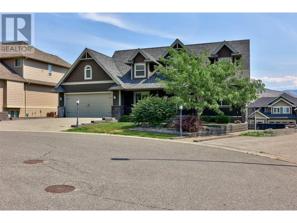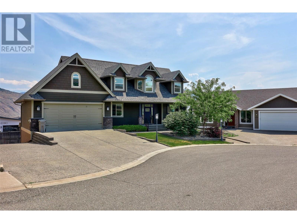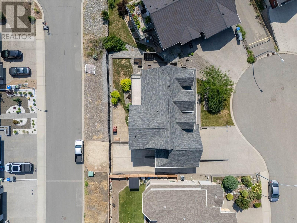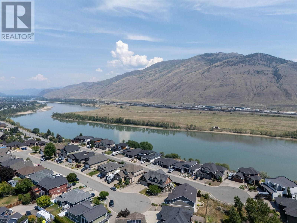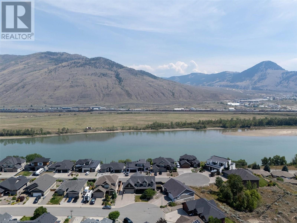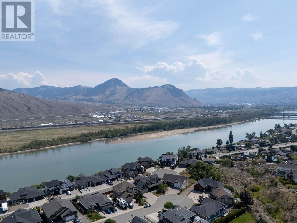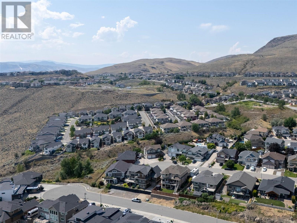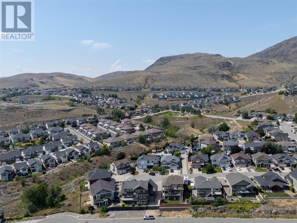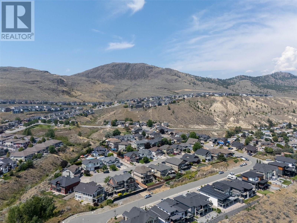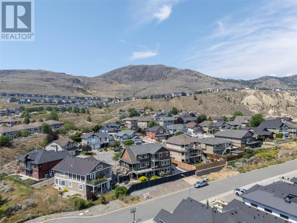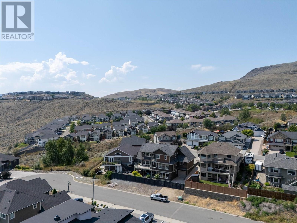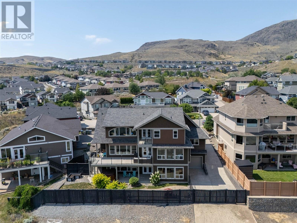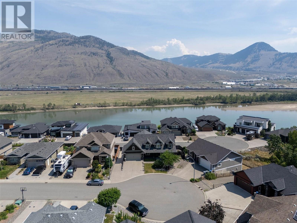5 Bedroom
4 Bathroom
3,613 ft2
Fireplace
Central Air Conditioning
Forced Air, See Remarks
Underground Sprinkler
$1,099,000
Welcome to 2120 Cantle Court, a wonderful 2-storey 5-bedroom 4 bath family home in a quiet cul-de-sac location. As you enter the spacious foyer on the main level, you are greeted by an open floorplan with soaring living room ceilings, loads of natural light, a large chef’s island kitchen and a generous dining/family room area. This level also includes a bedroom/office space, the laundry area with access to the garage, and a full bath. Upstairs you will find three generous bedrooms including the very large primary suite with its 5-piece luxury ensuite bath, as well as another full bath. The lower level features a large recreation/games room area, a great home theatre space, another bedroom and bath, some good storage options, and a bonus lower garage for potential tenant parking, or a rougher playroom for the kids. The lower level also offers great options in in-law suite or mortgage helper potential. Zoning allows secondary/residential suites with proper and required permitting. Excellent parking, and possible gated access from Cantle Dr. below the property as well, great curb appeal on an excellent street, and a great opportunity for the growing family makes this a truly wonderful package! (id:60626)
Property Details
|
MLS® Number
|
10358035 |
|
Property Type
|
Single Family |
|
Neigbourhood
|
Batchelor Heights |
|
Features
|
Balcony |
|
Parking Space Total
|
7 |
Building
|
Bathroom Total
|
4 |
|
Bedrooms Total
|
5 |
|
Appliances
|
Range, Refrigerator, Microwave, Washer & Dryer |
|
Basement Type
|
Full |
|
Constructed Date
|
2007 |
|
Construction Style Attachment
|
Detached |
|
Cooling Type
|
Central Air Conditioning |
|
Exterior Finish
|
Other |
|
Fireplace Fuel
|
Electric,gas |
|
Fireplace Present
|
Yes |
|
Fireplace Total
|
2 |
|
Fireplace Type
|
Unknown,unknown |
|
Heating Type
|
Forced Air, See Remarks |
|
Roof Material
|
Asphalt Shingle,unknown |
|
Roof Style
|
Unknown,unknown |
|
Stories Total
|
3 |
|
Size Interior
|
3,613 Ft2 |
|
Type
|
House |
|
Utility Water
|
Municipal Water |
Parking
Land
|
Acreage
|
No |
|
Landscape Features
|
Underground Sprinkler |
|
Sewer
|
Municipal Sewage System |
|
Size Irregular
|
0.17 |
|
Size Total
|
0.17 Ac|under 1 Acre |
|
Size Total Text
|
0.17 Ac|under 1 Acre |
Rooms
| Level |
Type |
Length |
Width |
Dimensions |
|
Second Level |
5pc Ensuite Bath |
|
|
12' x 9' |
|
Second Level |
4pc Bathroom |
|
|
8' x 6' |
|
Second Level |
Bedroom |
|
|
11'9'' x 8'8'' |
|
Second Level |
Bedroom |
|
|
12'3'' x 11'8'' |
|
Second Level |
Primary Bedroom |
|
|
23' x 13'1'' |
|
Basement |
Full Bathroom |
|
|
8' x 6' |
|
Basement |
Storage |
|
|
7'8'' x 6'8'' |
|
Basement |
Other |
|
|
11'11'' x 8'10'' |
|
Basement |
Media |
|
|
17'2'' x 12'2'' |
|
Basement |
Games Room |
|
|
18'8'' x 14'6'' |
|
Basement |
Bedroom |
|
|
13'7'' x 12'8'' |
|
Main Level |
4pc Bathroom |
|
|
8' x 6' |
|
Main Level |
Laundry Room |
|
|
13'6'' x 7'5'' |
|
Main Level |
Bedroom |
|
|
12'4'' x 9'5'' |
|
Main Level |
Family Room |
|
|
16'11'' x 10'4'' |
|
Main Level |
Dining Room |
|
|
10'6'' x 7'7'' |
|
Main Level |
Kitchen |
|
|
16'2'' x 12'2'' |
|
Main Level |
Foyer |
|
|
11'3'' x 10'5'' |
|
Main Level |
Living Room |
|
|
18'11'' x 14' |

