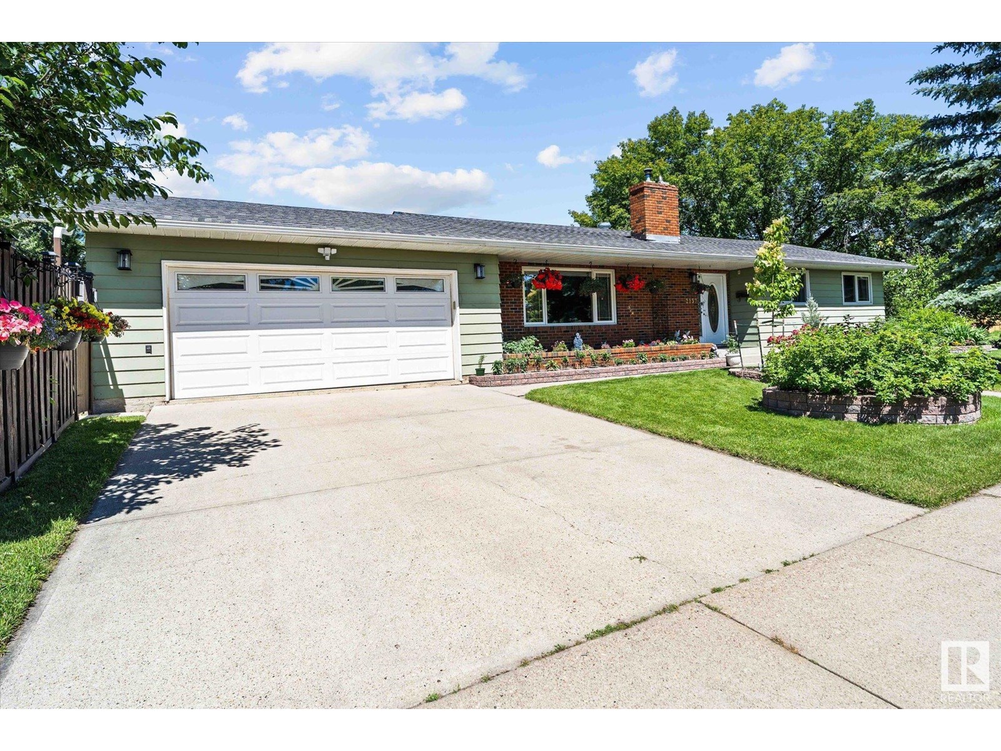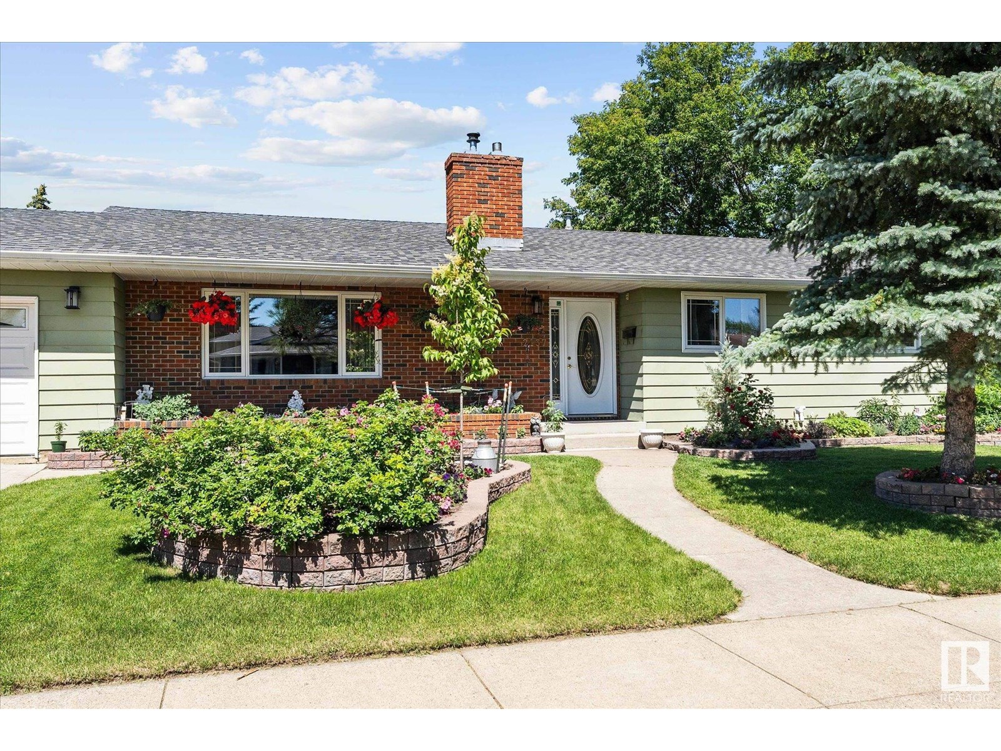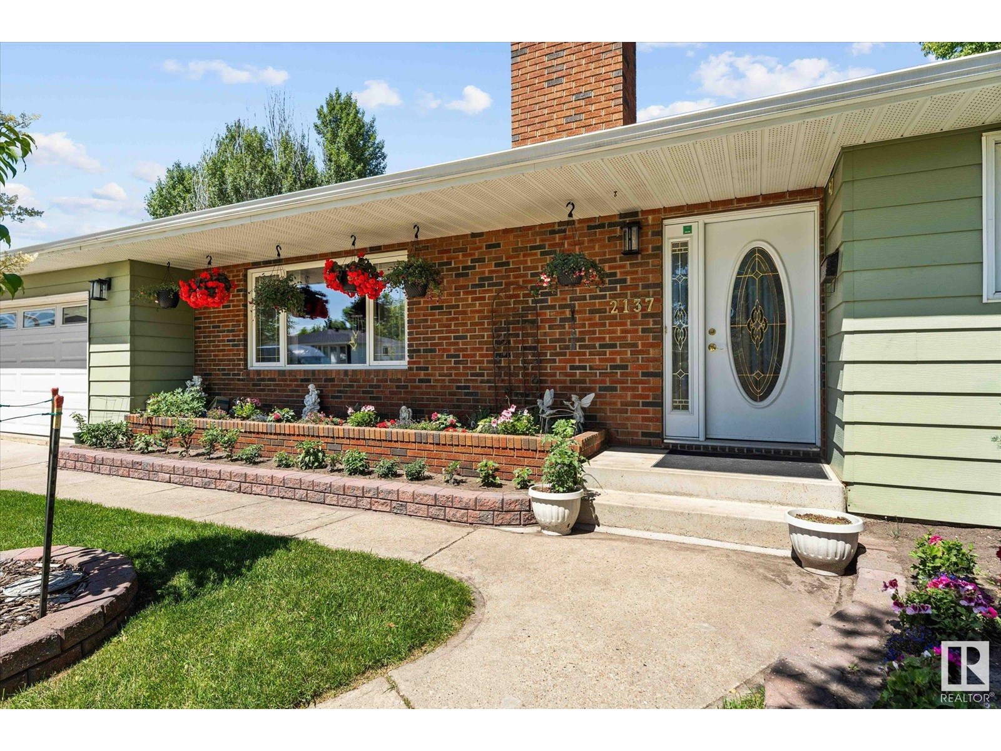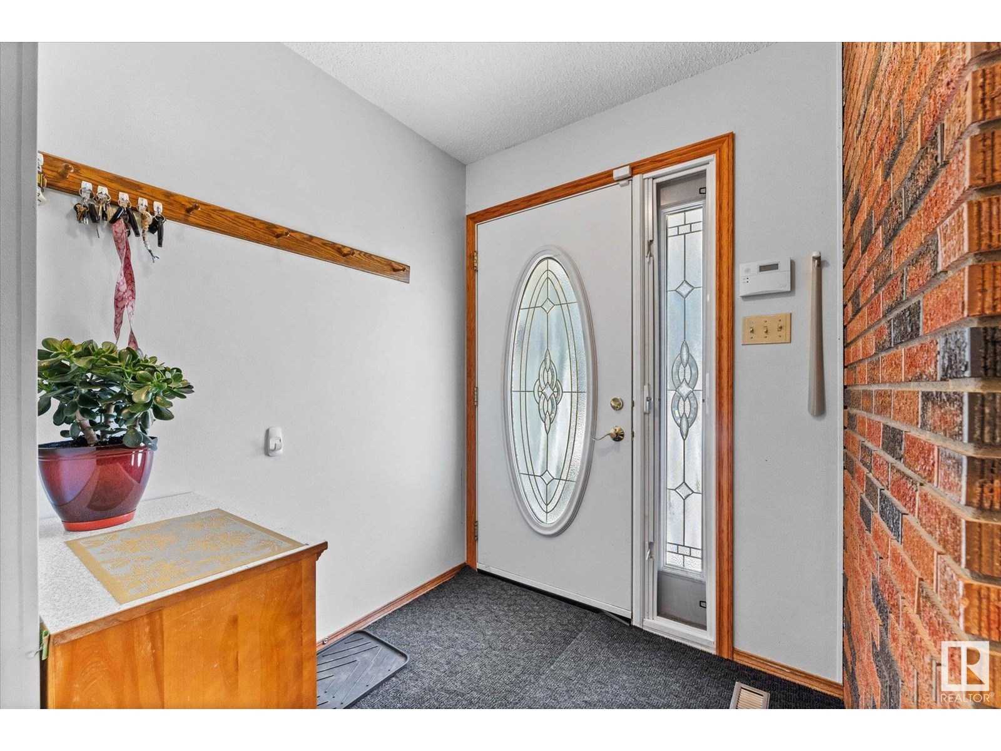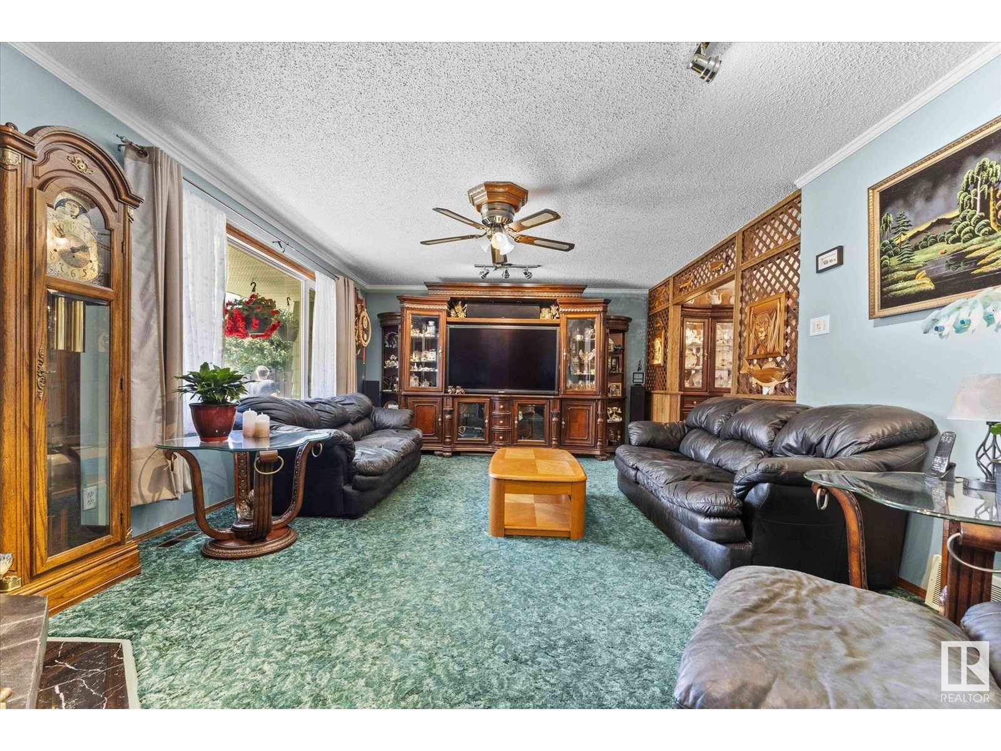4 Bedroom
3 Bathroom
1,355 ft2
Bungalow
Fireplace
Central Air Conditioning
Forced Air
$460,000
Welcome to this well-maintained 1975 bungalow on a massive corner lot in South Edmonton, complete with a double attached garage and a fully finished basement. The main floor offers 3 bedrooms, including a primary with its own 2-piece ensuite, a bright living room with a wood-burning fireplace, a spacious dining area, and a kitchen with stainless steel appliances. Downstairs is perfect for entertaining or relaxing, featuring a large rec room, an additional living room with gas fireplace, a 4th bedroom, storage, laundry, and utility rooms. Enjoy a fully fenced yard with great space on both sides of the home, ideal for pets, kids, or summer gatherings. Tons of street parking and situated in a prime location close to 91 St, the Henday, schools, shopping, parks, and trails. A great opportunity in a family-friendly community—don't miss out! (id:60626)
Property Details
|
MLS® Number
|
E4445276 |
|
Property Type
|
Single Family |
|
Neigbourhood
|
Satoo |
|
Amenities Near By
|
Playground, Public Transit, Schools, Shopping |
|
Features
|
Cul-de-sac, Corner Site, See Remarks, Level |
Building
|
Bathroom Total
|
3 |
|
Bedrooms Total
|
4 |
|
Appliances
|
Dishwasher, Dryer, Hood Fan, Refrigerator, Storage Shed, Stove, Washer, Window Coverings |
|
Architectural Style
|
Bungalow |
|
Basement Development
|
Finished |
|
Basement Type
|
Full (finished) |
|
Constructed Date
|
1975 |
|
Construction Style Attachment
|
Detached |
|
Cooling Type
|
Central Air Conditioning |
|
Fireplace Fuel
|
Wood |
|
Fireplace Present
|
Yes |
|
Fireplace Type
|
Unknown |
|
Half Bath Total
|
1 |
|
Heating Type
|
Forced Air |
|
Stories Total
|
1 |
|
Size Interior
|
1,355 Ft2 |
|
Type
|
House |
Parking
Land
|
Acreage
|
No |
|
Fence Type
|
Fence |
|
Land Amenities
|
Playground, Public Transit, Schools, Shopping |
|
Size Irregular
|
607.11 |
|
Size Total
|
607.11 M2 |
|
Size Total Text
|
607.11 M2 |
Rooms
| Level |
Type |
Length |
Width |
Dimensions |
|
Basement |
Family Room |
3.55 m |
4.88 m |
3.55 m x 4.88 m |
|
Basement |
Bedroom 4 |
3.86 m |
3.54 m |
3.86 m x 3.54 m |
|
Basement |
Recreation Room |
4.45 m |
5.49 m |
4.45 m x 5.49 m |
|
Basement |
Hobby Room |
3.91 m |
2.74 m |
3.91 m x 2.74 m |
|
Basement |
Laundry Room |
3.88 m |
2.74 m |
3.88 m x 2.74 m |
|
Basement |
Utility Room |
1.84 m |
2.79 m |
1.84 m x 2.79 m |
|
Main Level |
Living Room |
4.14 m |
6.31 m |
4.14 m x 6.31 m |
|
Main Level |
Dining Room |
3.64 m |
3.3 m |
3.64 m x 3.3 m |
|
Main Level |
Kitchen |
3.69 m |
2.86 m |
3.69 m x 2.86 m |
|
Upper Level |
Primary Bedroom |
3.63 m |
3.36 m |
3.63 m x 3.36 m |
|
Upper Level |
Bedroom 2 |
3.78 m |
3.35 m |
3.78 m x 3.35 m |
|
Upper Level |
Bedroom 3 |
3.78 m |
2.74 m |
3.78 m x 2.74 m |


