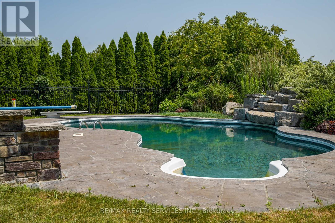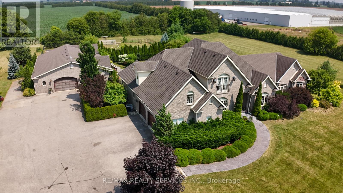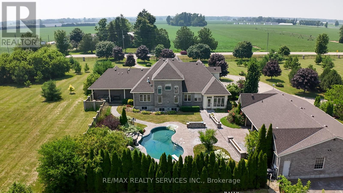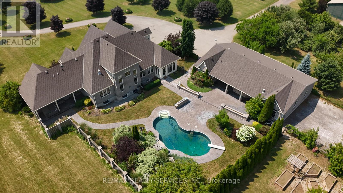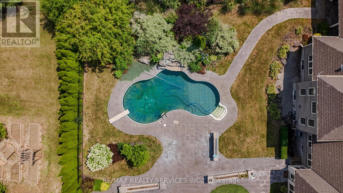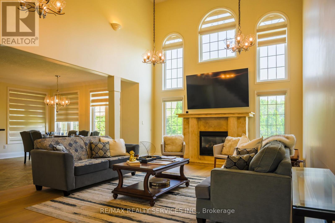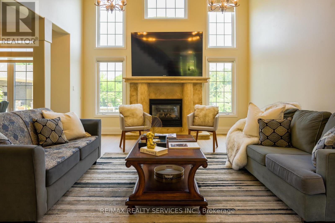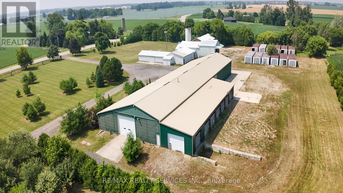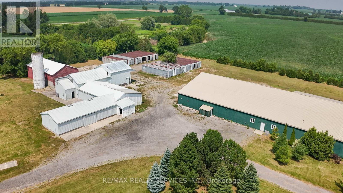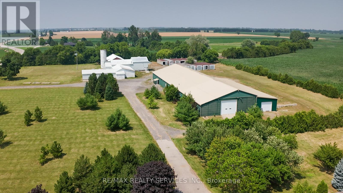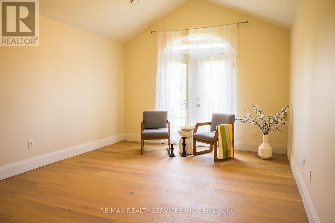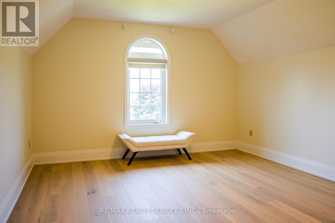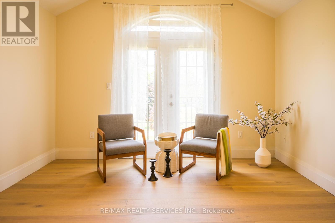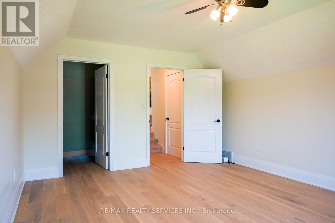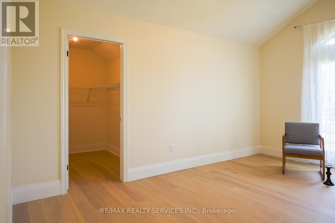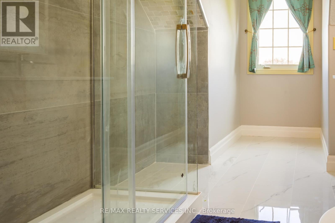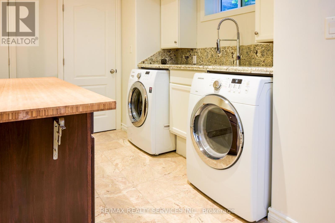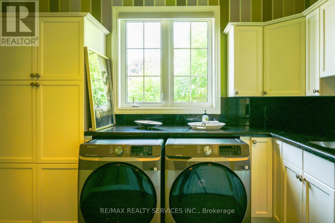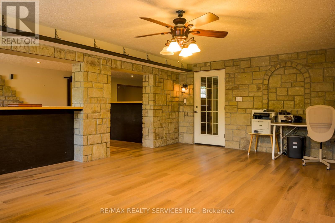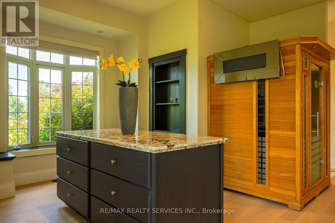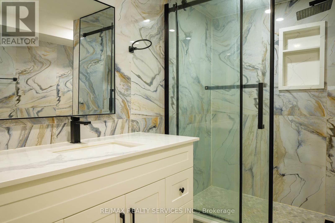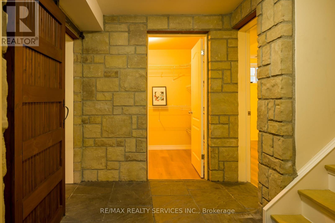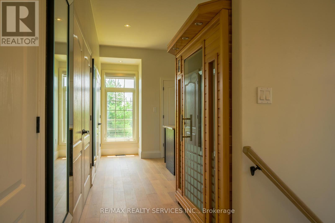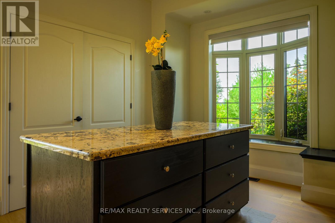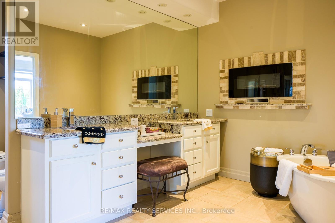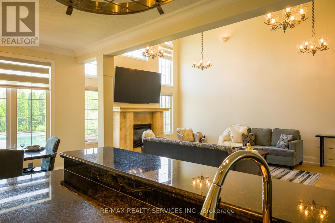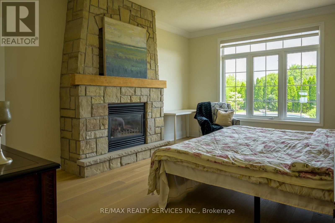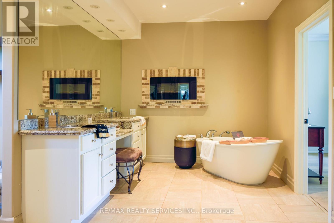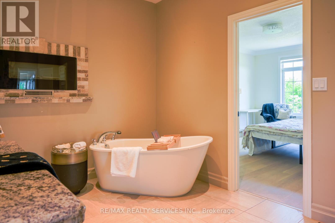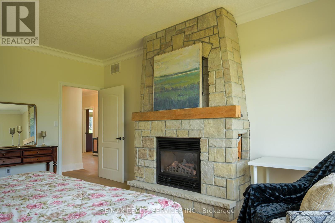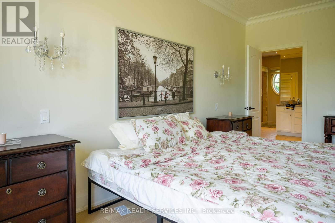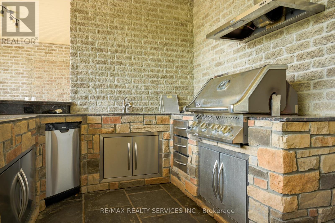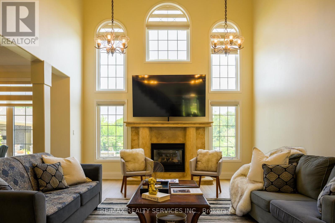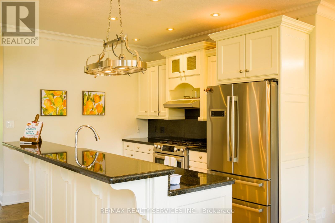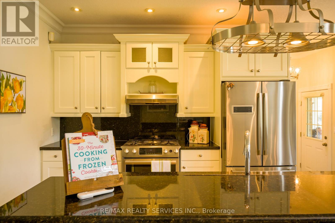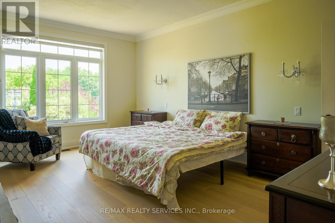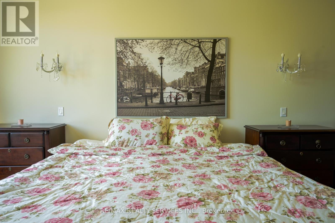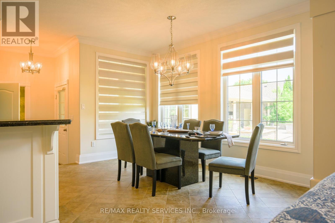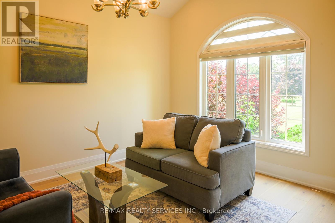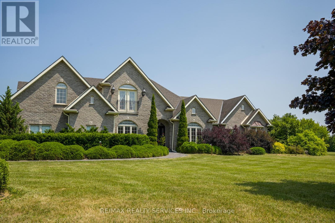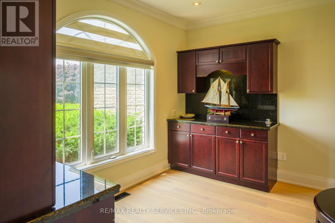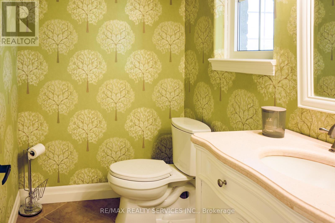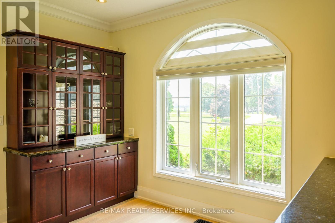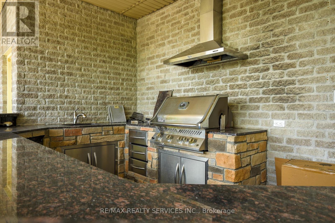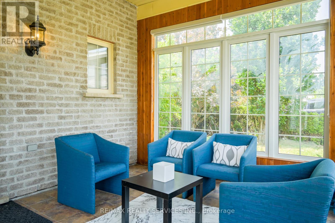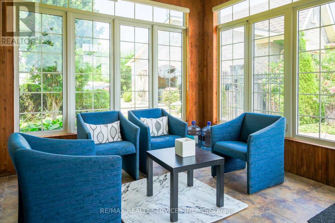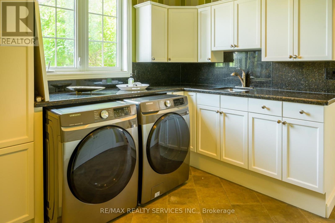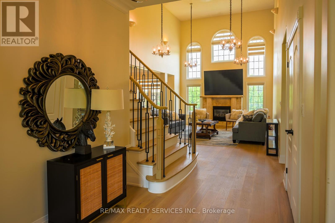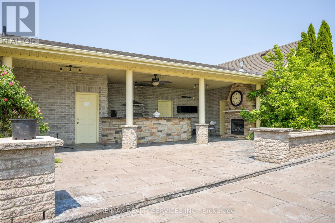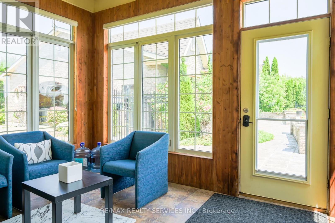4 Bedroom
5 Bathroom
3,000 - 3,500 ft2
Fireplace
Inground Pool
Central Air Conditioning, Air Exchanger, Ventilation System
Forced Air
Acreage
Landscaped
$2,395,500
Welcome to 214 & 218 Maple Avenue, Burford - a truly one-of-a-kind rural estate where nature, space, and opportunity meet. Spanning nearly 7.84 acres of lush countryside, these two adjoining properties create an exceptional retreat for families, hobbyists, or anyone seeking peaceful country living just minutes from the city.The main home blends rustic charm with modern upgrades, offering open-concept living, multiple walkouts, and breathtaking sunrise views over gently rolling land. A newly refreshed bathroom and inviting family spaces make this the perfect move-in-ready country residence.With two separate addresses, multiple driveways, and development potential, this estate is ideal for multi-generational living, a home-based business, or future investment growth.Now repositioned at $2,395,000, this property offers exceptional value, flexibility, and long-term upside - a rare find in today's market.When you arrive, you'll feel it - this is more than a home; it's a lifestyle. Only 14 minutes drive to new proposed Amazon warehouse . (id:60626)
Property Details
|
MLS® Number
|
X12441998 |
|
Property Type
|
Agriculture |
|
Community Name
|
Burford |
|
Community Features
|
School Bus |
|
Farm Type
|
Farm |
|
Features
|
Wooded Area, Flat Site, Carpet Free, Sauna |
|
Parking Space Total
|
9 |
|
Pool Type
|
Inground Pool |
|
Structure
|
Barn, Shed, Outbuilding, Workshop |
Building
|
Bathroom Total
|
5 |
|
Bedrooms Above Ground
|
3 |
|
Bedrooms Below Ground
|
1 |
|
Bedrooms Total
|
4 |
|
Age
|
16 To 30 Years |
|
Amenities
|
Fireplace(s), Separate Heating Controls, Separate Electricity Meters |
|
Appliances
|
Garage Door Opener Remote(s), Water Heater - Tankless, Water Heater, Water Softener, All, Dryer, Garage Door Opener, Two Washers |
|
Basement Development
|
Finished |
|
Basement Features
|
Separate Entrance |
|
Basement Type
|
N/a (finished), N/a |
|
Cooling Type
|
Central Air Conditioning, Air Exchanger, Ventilation System |
|
Exterior Finish
|
Brick |
|
Fire Protection
|
Monitored Alarm, Smoke Detectors |
|
Fireplace Present
|
Yes |
|
Fireplace Total
|
5 |
|
Foundation Type
|
Concrete |
|
Half Bath Total
|
1 |
|
Heating Fuel
|
Natural Gas |
|
Heating Type
|
Forced Air |
|
Stories Total
|
3 |
|
Size Interior
|
3,000 - 3,500 Ft2 |
|
Utility Water
|
Drilled Well |
Parking
Land
|
Acreage
|
Yes |
|
Fence Type
|
Partially Fenced |
|
Landscape Features
|
Landscaped |
|
Sewer
|
Septic System |
|
Size Irregular
|
765.7 X 444.2 Acre ; 33.x 343. X 470. X 693. X 444.16 X 300. |
|
Size Total Text
|
765.7 X 444.2 Acre ; 33.x 343. X 470. X 693. X 444.16 X 300.|5 - 9.99 Acres |
|
Zoning Description
|
A 24 |
Rooms
| Level |
Type |
Length |
Width |
Dimensions |
|
Second Level |
Bedroom |
4.81 m |
3.84 m |
4.81 m x 3.84 m |
|
Second Level |
Bedroom 2 |
3.84 m |
3.7 m |
3.84 m x 3.7 m |
|
Second Level |
Bathroom |
2.62 m |
1.95 m |
2.62 m x 1.95 m |
|
Lower Level |
Media |
8.86 m |
6.82 m |
8.86 m x 6.82 m |
|
Lower Level |
Office |
8.27 m |
5.26 m |
8.27 m x 5.26 m |
|
Lower Level |
Bedroom |
3.8 m |
3.1 m |
3.8 m x 3.1 m |
|
Lower Level |
Laundry Room |
3.1 m |
3 m |
3.1 m x 3 m |
|
Lower Level |
Bathroom |
2.62 m |
1.95 m |
2.62 m x 1.95 m |
|
Main Level |
Mud Room |
3.71 m |
3.5 m |
3.71 m x 3.5 m |
|
Main Level |
Primary Bedroom |
5.1 m |
3.73 m |
5.1 m x 3.73 m |
|
Main Level |
Library |
4.3 m |
3.2 m |
4.3 m x 3.2 m |
|
Main Level |
Dining Room |
4.93 m |
3.6 m |
4.93 m x 3.6 m |
|
Main Level |
Kitchen |
5.9 m |
4.7 m |
5.9 m x 4.7 m |
|
Main Level |
Laundry Room |
3.1 m |
3.5 m |
3.1 m x 3.5 m |
|
Main Level |
Living Room |
27.56 m |
19.3 m |
27.56 m x 19.3 m |
Utilities
|
Cable
|
Installed |
|
Electricity
|
Installed |

