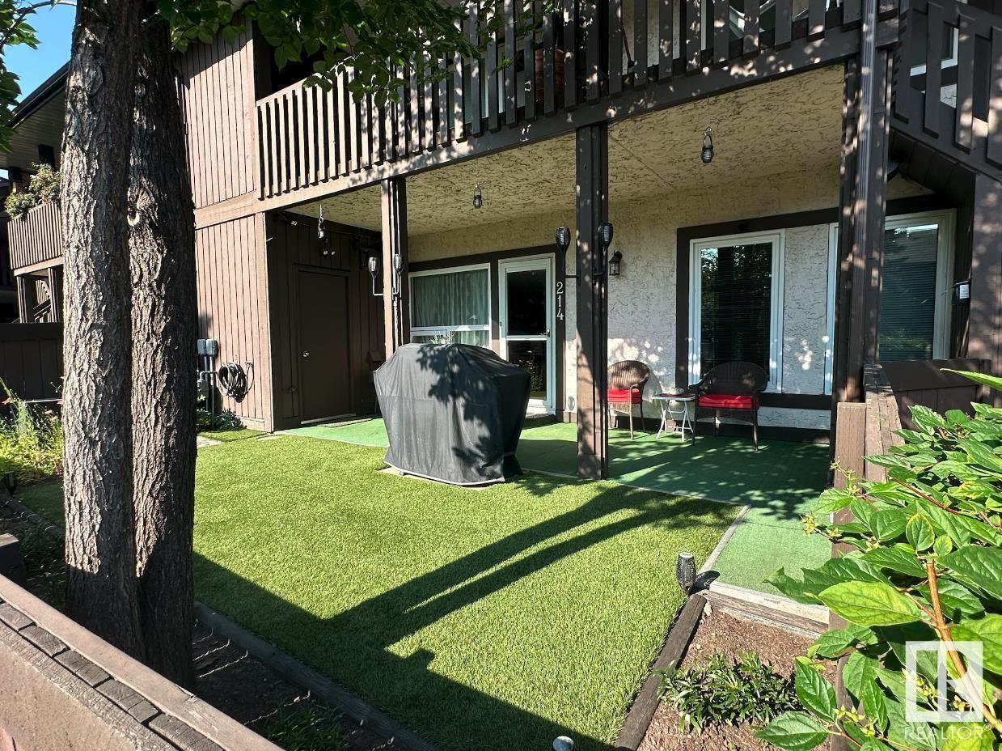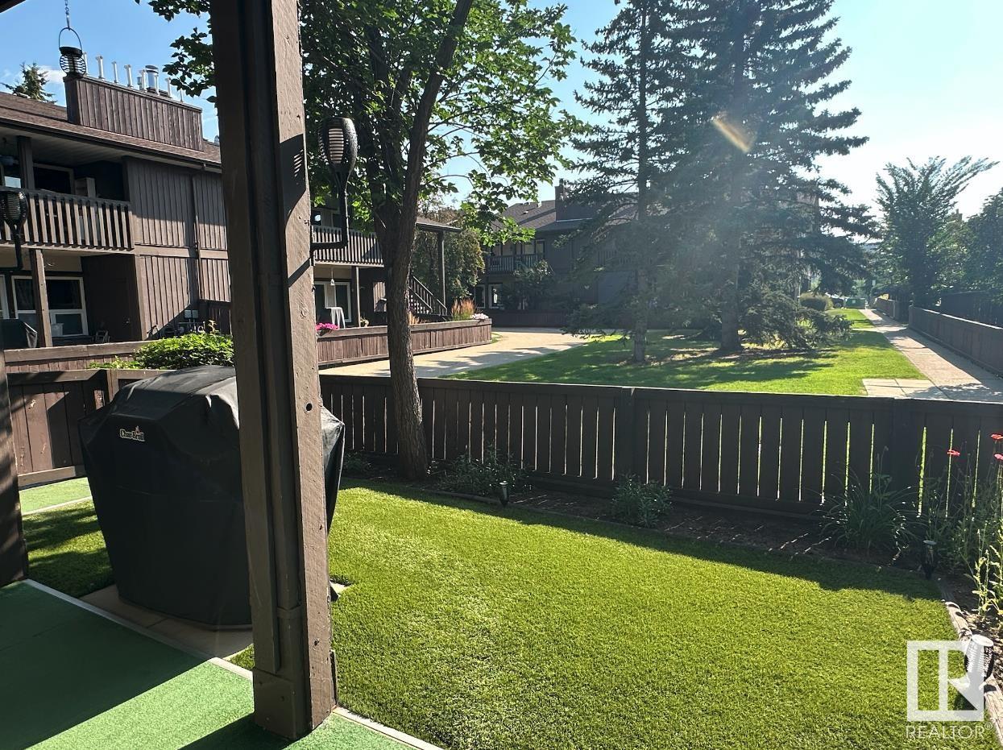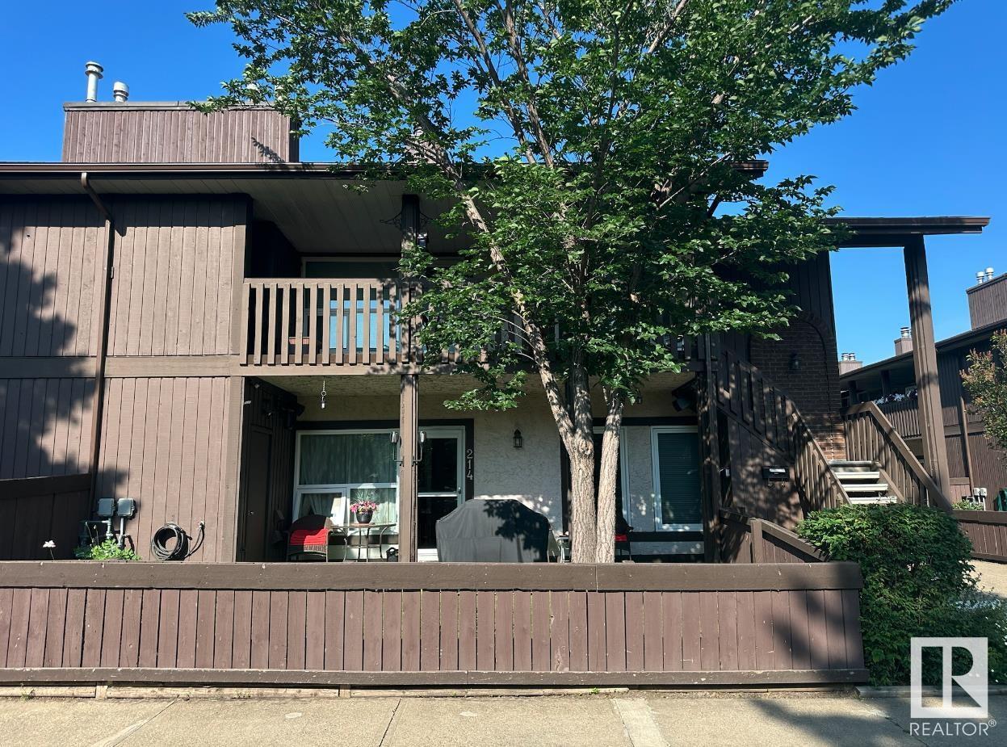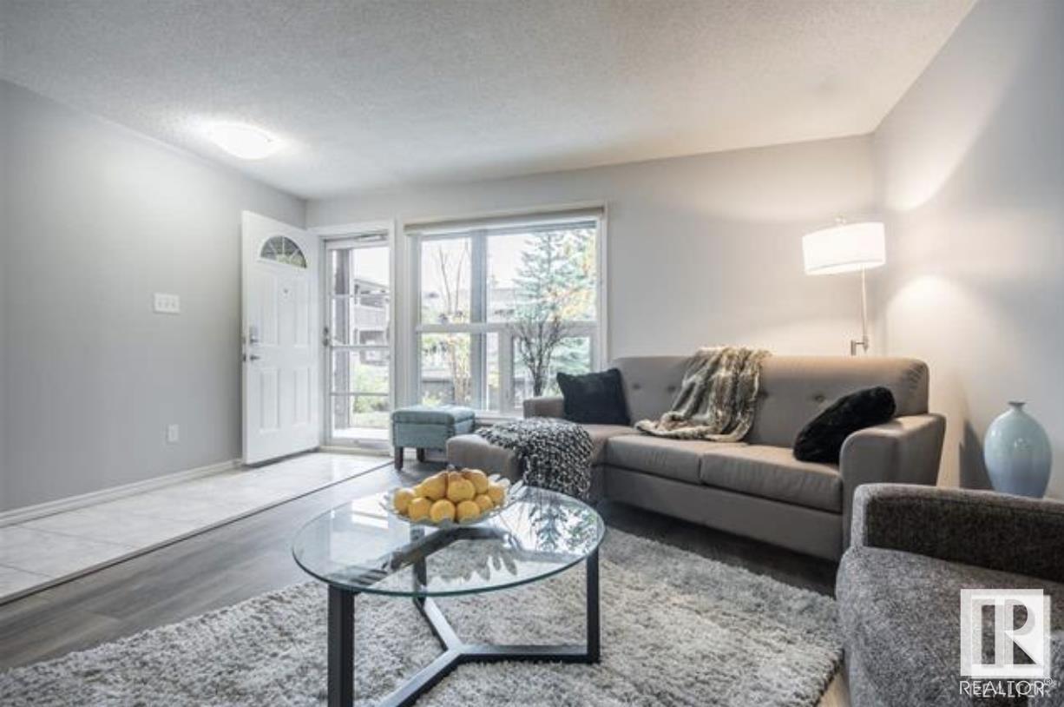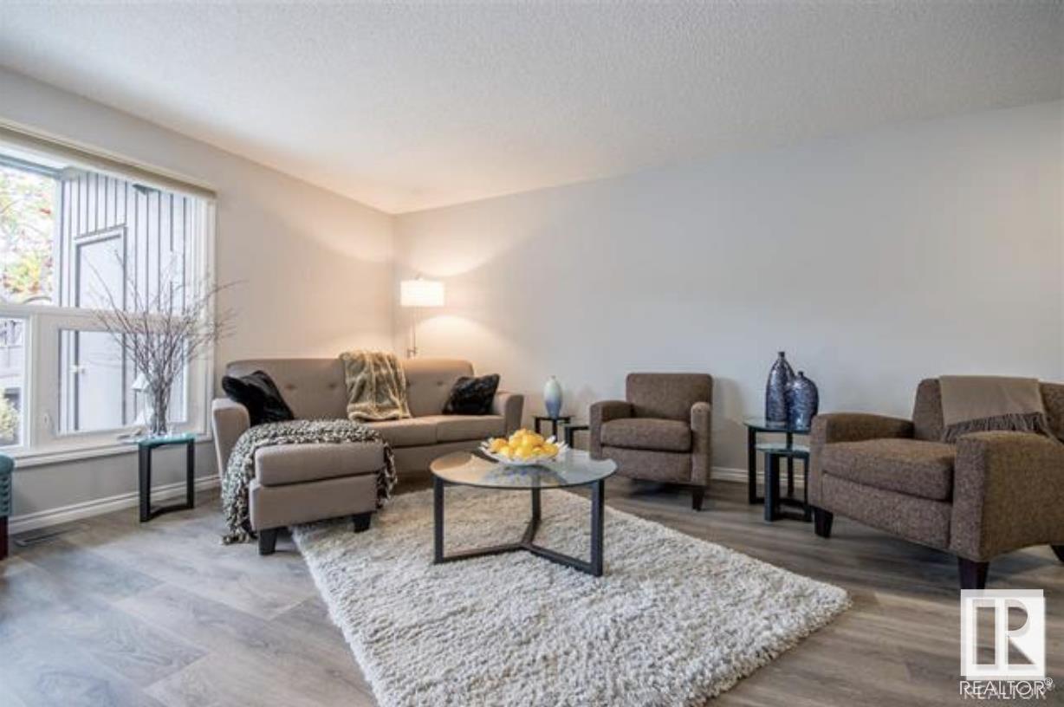214 Surrey Gd Nw Edmonton, Alberta T5T 1Z3
$175,000Maintenance, Exterior Maintenance, Insurance, Landscaping, Other, See Remarks, Property Management
$456.75 Monthly
Maintenance, Exterior Maintenance, Insurance, Landscaping, Other, See Remarks, Property Management
$456.75 MonthlyWOW this main floor unit is turn key & move in ready! Updates include Laminate flooring, lighting, trim, baseboards, backsplash, countertops, hardware, sinks. The main living space is open concept, intertwining the living room, dining area and kitchen into a wonderful entertainment space with a central focal point of the wood burning fireplace! Bright and spacious the kitchen serves up full functionality to create decadent meals or testing your baking skill, plus lots of storage in the walk in pantry. The Master bedroom is tucked away in the corner for added privacy, delivers a generous walk in closet and this is an end unit so no sharing a wall on this side. Rounding out this unit is a second bedroom or den space, laundry area with front load laundry pair, full 4 piece bathroom with extended vanity. Don't forget you have your own fenced yard that is maintenance free and over looking green space, your parking stall is just around the corner for quick access. (id:60626)
Property Details
| MLS® Number | E4451113 |
| Property Type | Single Family |
| Neigbourhood | Lymburn |
| Amenities Near By | Public Transit, Shopping |
| Features | Flat Site |
| Parking Space Total | 1 |
Building
| Bathroom Total | 1 |
| Bedrooms Total | 2 |
| Appliances | Dishwasher, Dryer, Hood Fan, Refrigerator, Stove, Washer, Window Coverings |
| Architectural Style | Carriage, Bungalow |
| Basement Type | None |
| Constructed Date | 1977 |
| Fireplace Fuel | Wood |
| Fireplace Present | Yes |
| Fireplace Type | Unknown |
| Heating Type | Forced Air |
| Stories Total | 1 |
| Size Interior | 898 Ft2 |
| Type | Row / Townhouse |
Parking
| Stall |
Land
| Acreage | No |
| Land Amenities | Public Transit, Shopping |
| Size Irregular | 179.23 |
| Size Total | 179.23 M2 |
| Size Total Text | 179.23 M2 |
Rooms
| Level | Type | Length | Width | Dimensions |
|---|---|---|---|---|
| Main Level | Living Room | 4.99 m | 4.66 m | 4.99 m x 4.66 m |
| Main Level | Dining Room | 2.74 m | 2.81 m | 2.74 m x 2.81 m |
| Main Level | Kitchen | 2.72 m | 3.16 m | 2.72 m x 3.16 m |
| Main Level | Primary Bedroom | 4.37 m | 3.19 m | 4.37 m x 3.19 m |
| Main Level | Bedroom 2 | 3.93 m | 2.81 m | 3.93 m x 2.81 m |
Contact Us
Contact us for more information

