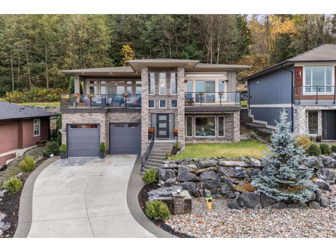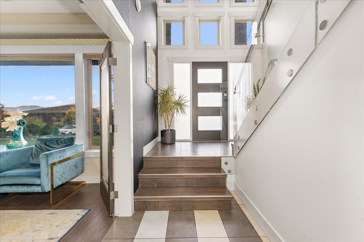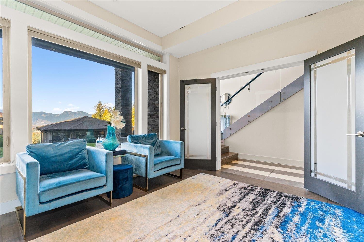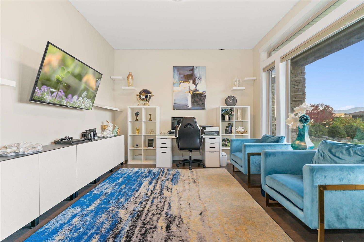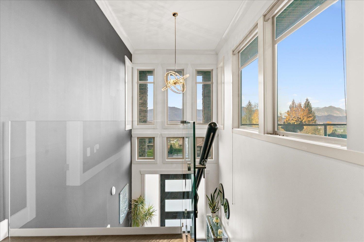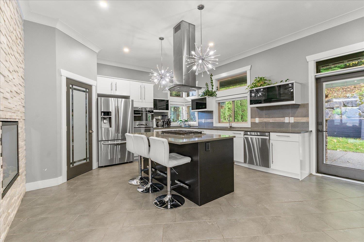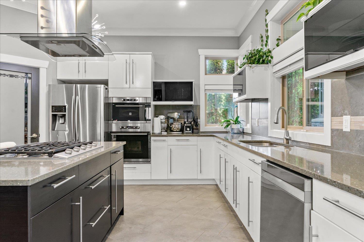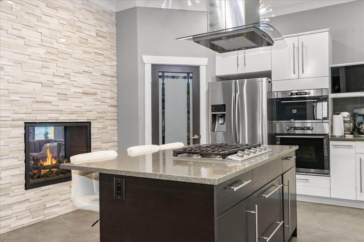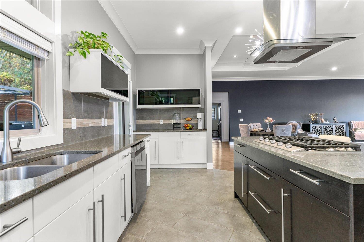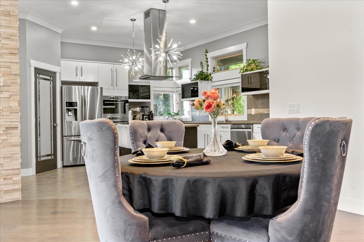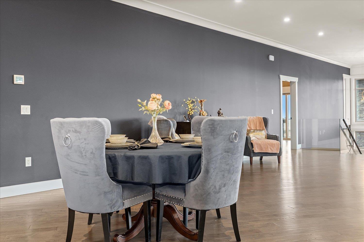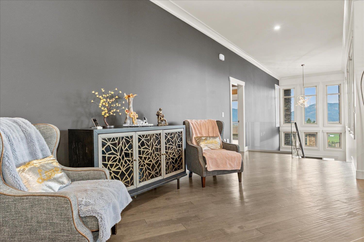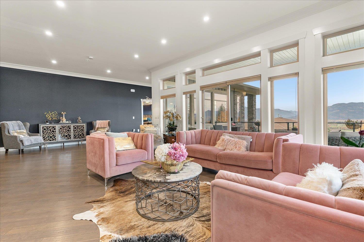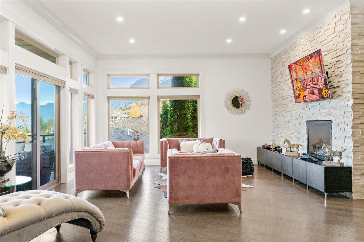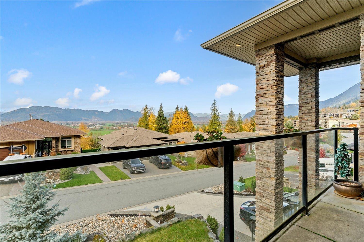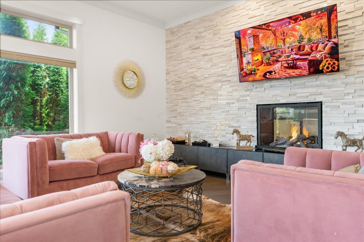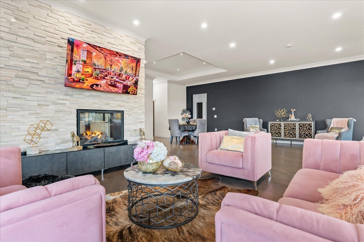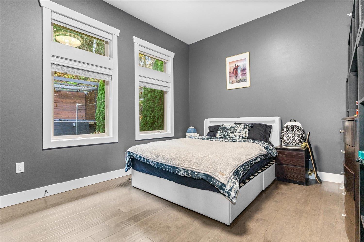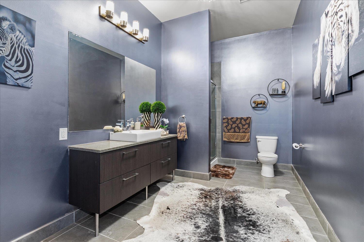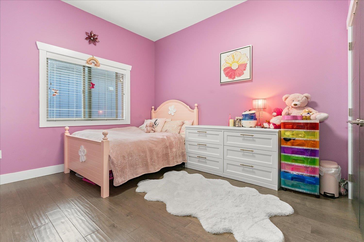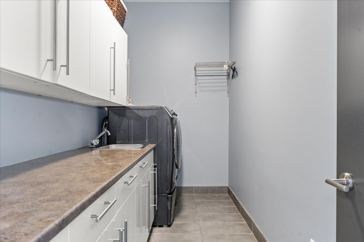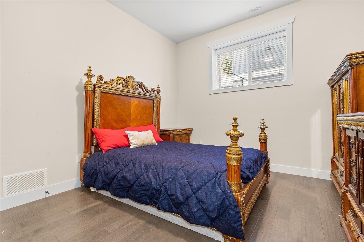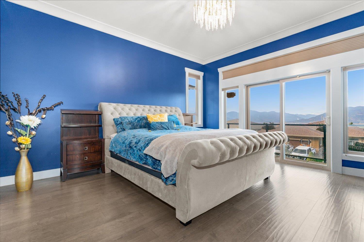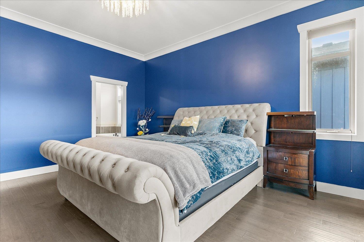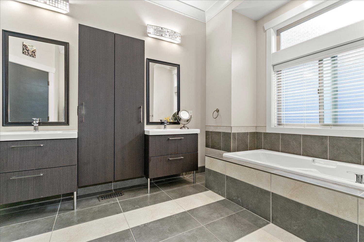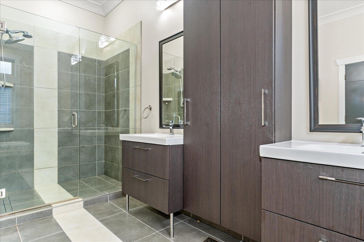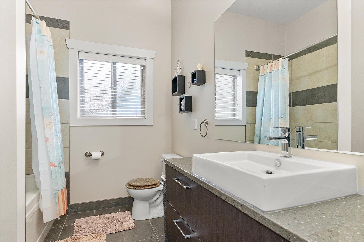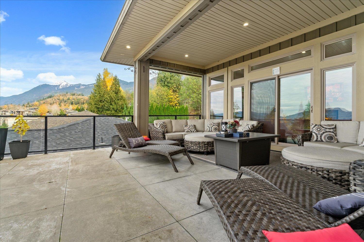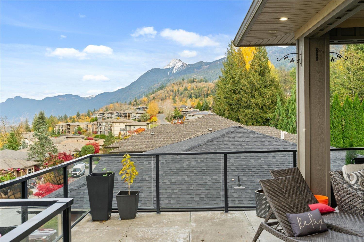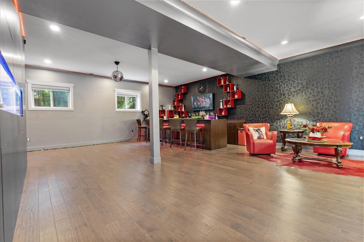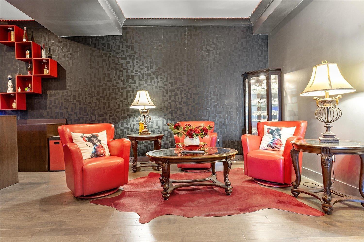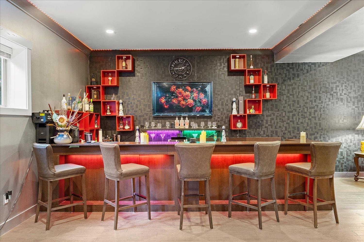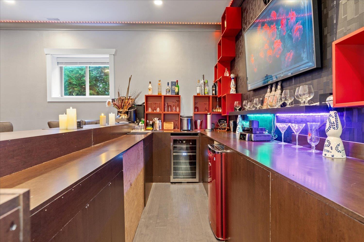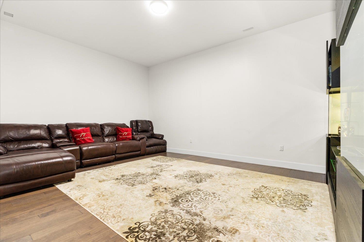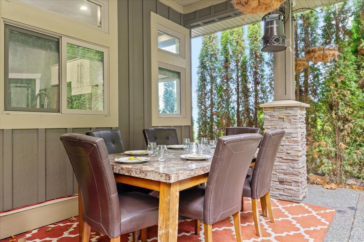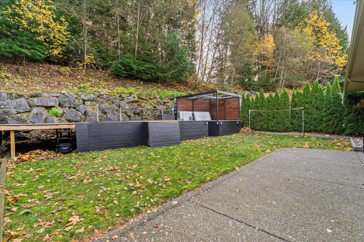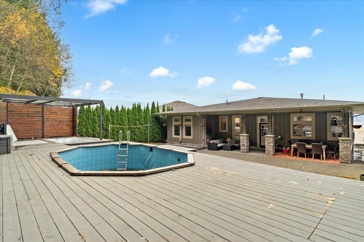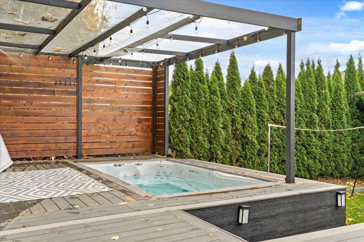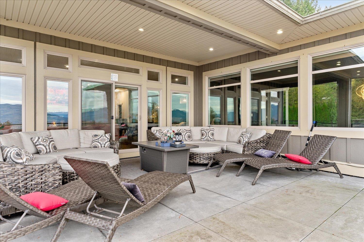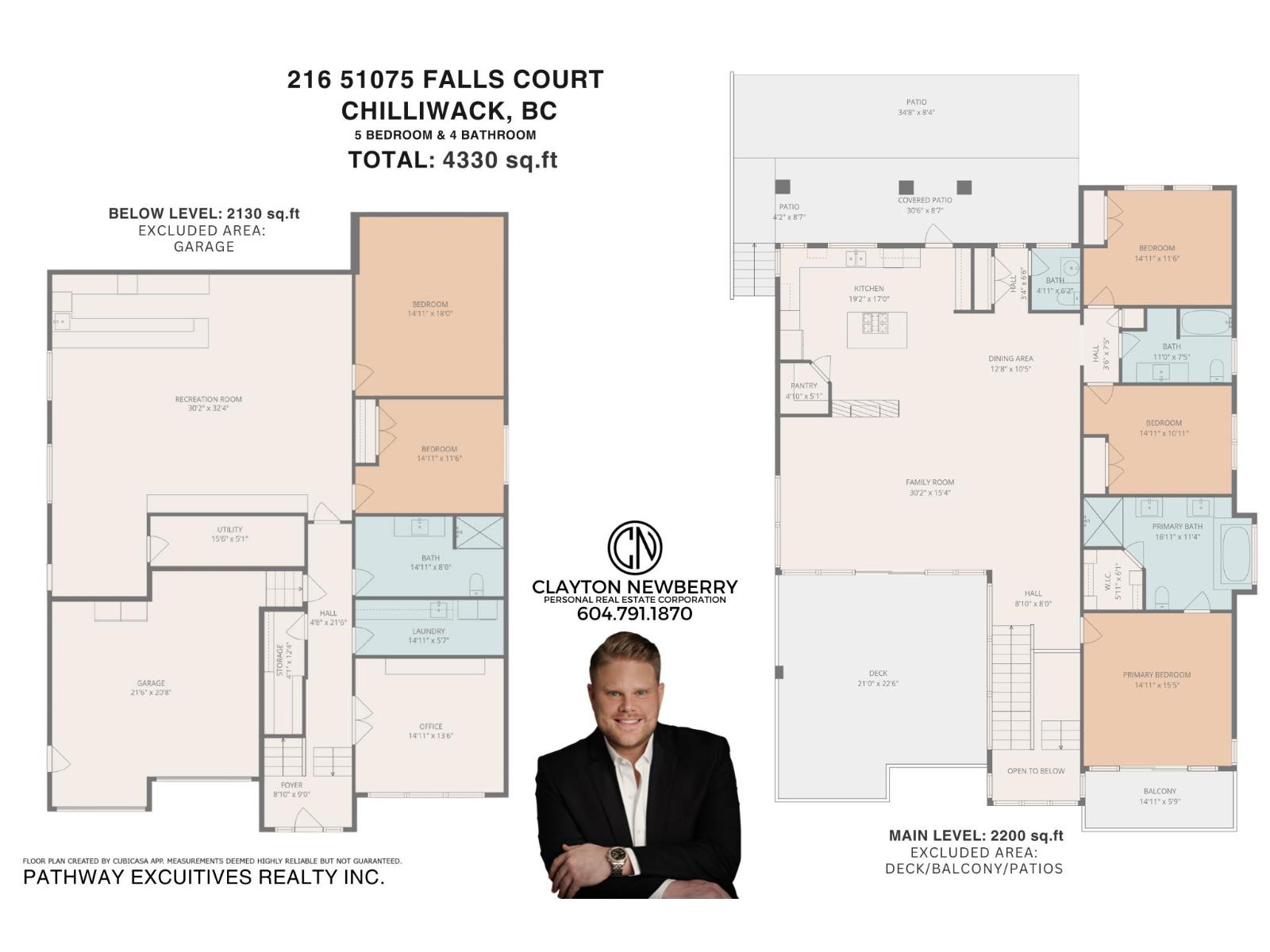5 Bedroom
4 Bathroom
4,330 ft2
Basement Entry
Fireplace
Outdoor Pool
Central Air Conditioning
Forced Air
$1,628,000
Welcome to Emerald Ridge, a stunning collection of luxury homes situated perfectly within the Falls Golf Course to capture the breathtaking views of the valley floor and the mountain ranges beyond. This 4300+sqft, 5 bed, 4 bath home projects the rockstar image with it's high-end features like extensive use of glass throughout to maximize the views from every area, tile and hardwood accents, stone wrapped DBL sided fireplace, built in wall oven+microwave, island cooktop, stone counters and gloss cabinetry, not to mention the huge bar and party area on the lower level! This home could easily accommodate a 2BDRM BSMT suite if needed, and already has a separate entry. Experience the summer oasis that is the backyard, which offers a large hot tub/swim spa and pool with a custom deck built around them, a covered patio right off the kitchen, and another huge covered deck in the front. All this situated just a couple min drive to the highway exit, close to schools and shopping. Call today for your private tour! * PREC - Personal Real Estate Corporation (id:60626)
Property Details
|
MLS® Number
|
R3066395 |
|
Property Type
|
Single Family |
|
Pool Type
|
Outdoor Pool |
|
View Type
|
Mountain View, Valley View |
Building
|
Bathroom Total
|
4 |
|
Bedrooms Total
|
5 |
|
Amenities
|
Laundry - In Suite |
|
Appliances
|
Washer, Dryer, Refrigerator, Stove, Dishwasher, Hot Tub |
|
Architectural Style
|
Basement Entry |
|
Basement Development
|
Finished |
|
Basement Type
|
Unknown (finished) |
|
Constructed Date
|
2014 |
|
Construction Style Attachment
|
Detached |
|
Cooling Type
|
Central Air Conditioning |
|
Fireplace Present
|
Yes |
|
Fireplace Total
|
1 |
|
Heating Fuel
|
Natural Gas |
|
Heating Type
|
Forced Air |
|
Stories Total
|
2 |
|
Size Interior
|
4,330 Ft2 |
|
Type
|
House |
Parking
Land
|
Acreage
|
No |
|
Size Depth
|
150 Ft |
|
Size Frontage
|
60 Ft |
|
Size Irregular
|
8973 |
|
Size Total
|
8973 Sqft |
|
Size Total Text
|
8973 Sqft |
Rooms
| Level |
Type |
Length |
Width |
Dimensions |
|
Lower Level |
Foyer |
8 ft ,8 in |
9 ft |
8 ft ,8 in x 9 ft |
|
Lower Level |
Office |
14 ft ,9 in |
13 ft ,6 in |
14 ft ,9 in x 13 ft ,6 in |
|
Lower Level |
Storage |
4 ft ,9 in |
12 ft ,4 in |
4 ft ,9 in x 12 ft ,4 in |
|
Lower Level |
Laundry Room |
14 ft ,9 in |
5 ft ,7 in |
14 ft ,9 in x 5 ft ,7 in |
|
Lower Level |
Bedroom 2 |
14 ft ,9 in |
11 ft ,6 in |
14 ft ,9 in x 11 ft ,6 in |
|
Lower Level |
Bedroom 3 |
14 ft ,9 in |
18 ft |
14 ft ,9 in x 18 ft |
|
Lower Level |
Recreational, Games Room |
30 ft ,1 in |
32 ft ,4 in |
30 ft ,1 in x 32 ft ,4 in |
|
Lower Level |
Utility Room |
15 ft ,5 in |
5 ft ,1 in |
15 ft ,5 in x 5 ft ,1 in |
|
Main Level |
Family Room |
30 ft ,1 in |
15 ft ,4 in |
30 ft ,1 in x 15 ft ,4 in |
|
Main Level |
Kitchen |
19 ft ,1 in |
17 ft |
19 ft ,1 in x 17 ft |
|
Main Level |
Pantry |
4 ft ,8 in |
5 ft ,1 in |
4 ft ,8 in x 5 ft ,1 in |
|
Main Level |
Dining Room |
12 ft ,6 in |
10 ft ,5 in |
12 ft ,6 in x 10 ft ,5 in |
|
Main Level |
Bedroom 4 |
14 ft ,9 in |
11 ft ,6 in |
14 ft ,9 in x 11 ft ,6 in |
|
Main Level |
Bedroom 5 |
14 ft ,9 in |
10 ft ,1 in |
14 ft ,9 in x 10 ft ,1 in |
|
Main Level |
Primary Bedroom |
14 ft ,9 in |
15 ft ,5 in |
14 ft ,9 in x 15 ft ,5 in |
|
Main Level |
Other |
5 ft ,9 in |
6 ft ,1 in |
5 ft ,9 in x 6 ft ,1 in |

