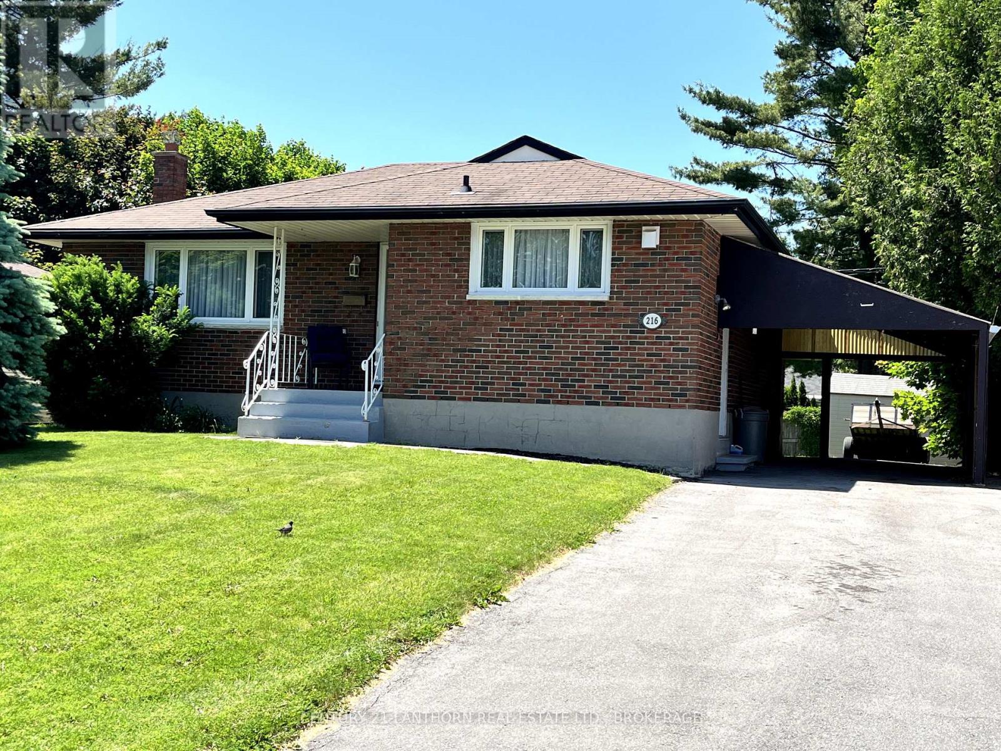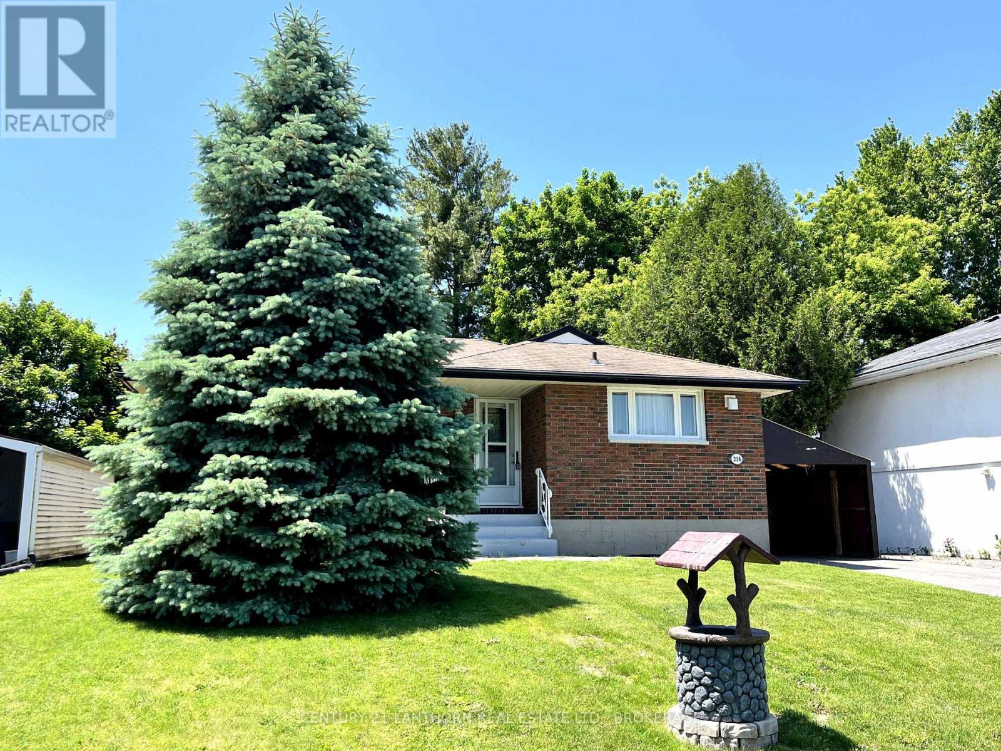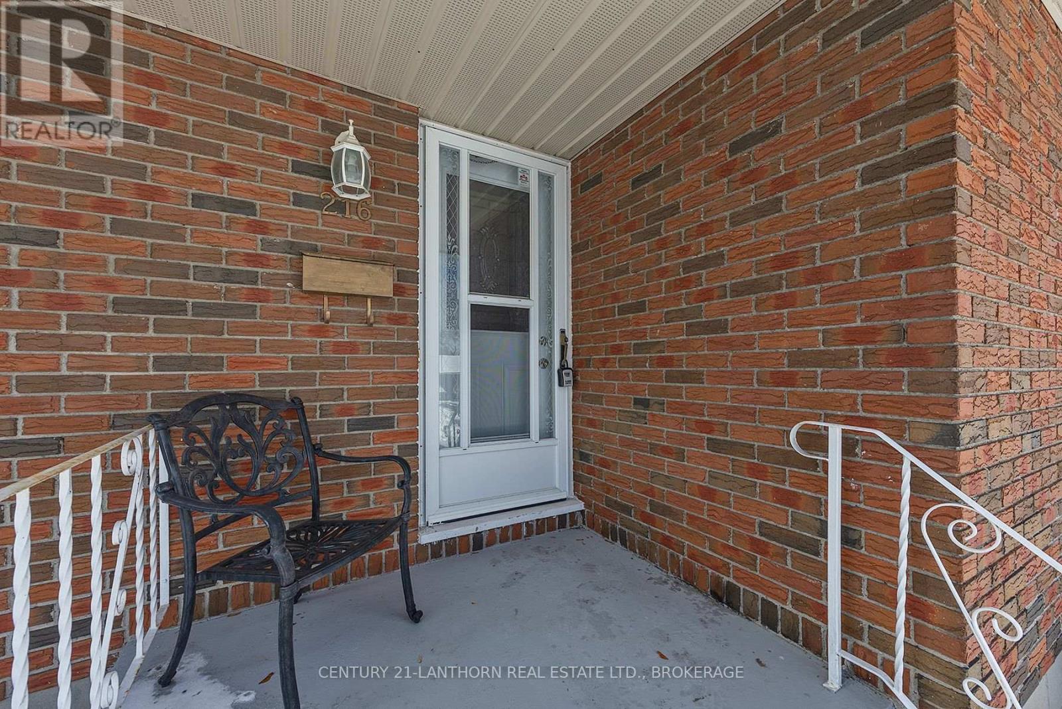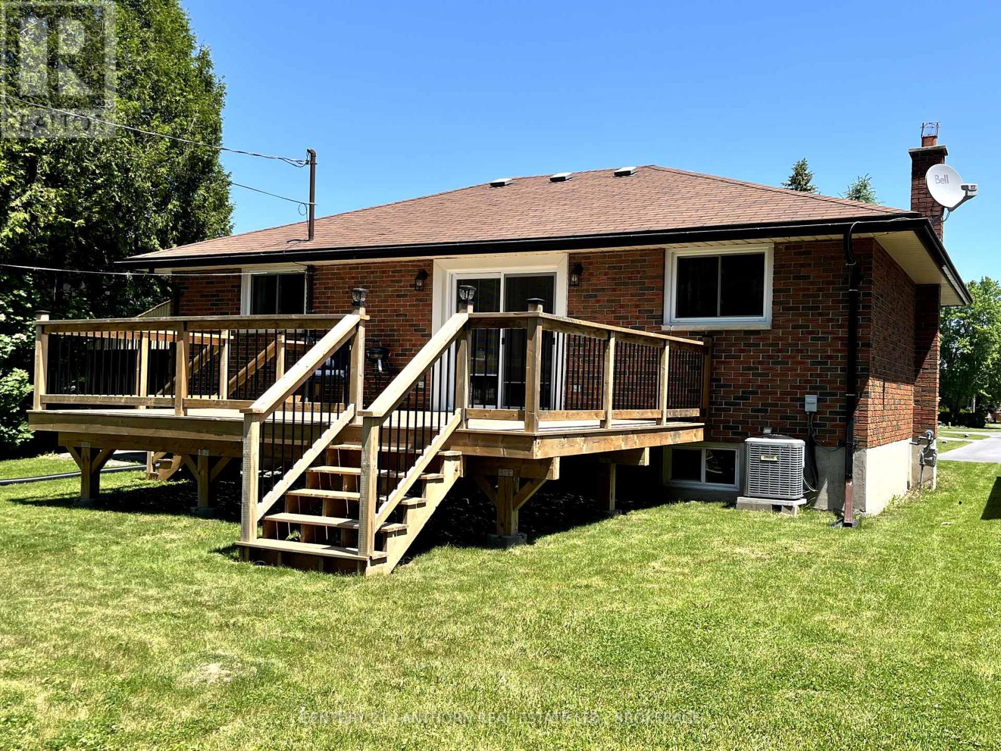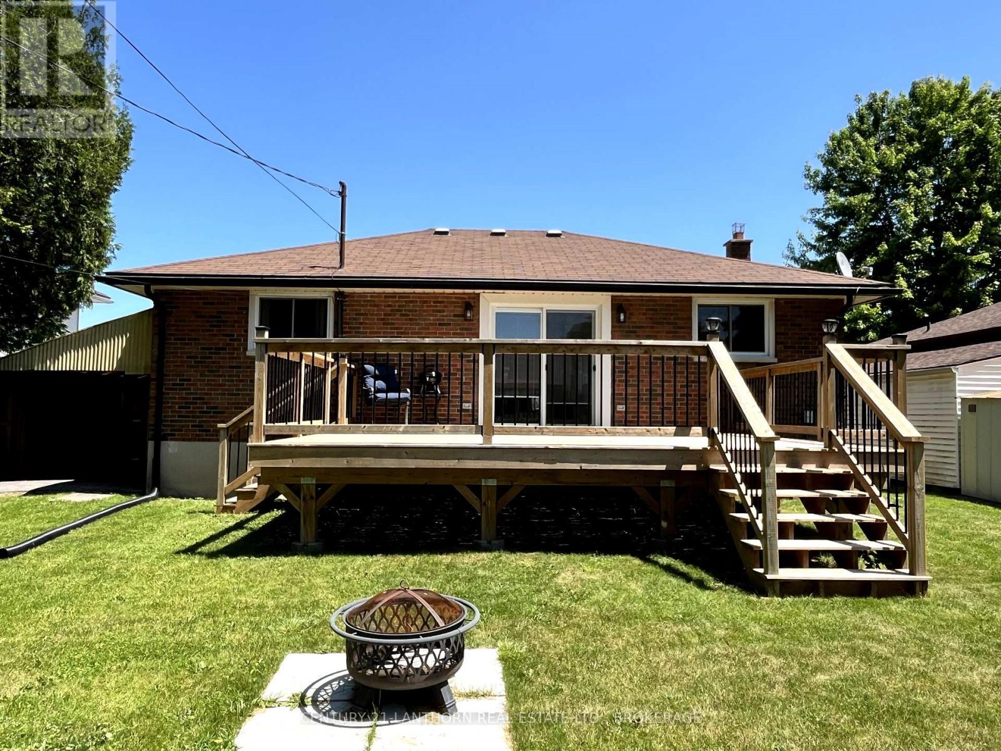3 Bedroom
3 Bathroom
1,100 - 1,500 ft2
Bungalow
Central Air Conditioning
Forced Air
$489,900
Charming All-Brick Bungalow in a Prime Family-Friendly LocationWelcome to this impeccably maintained all-brick bungalow, ideally situated in a quiet, sought-after neighbourhood just steps from schools, parks, and recreation facilities. Offering 2+1 bedrooms and 2 full bathrooms, this home is perfect for families, first-time buyers, or those looking to downsize without compromising comfort.Step inside to discover a bright and airy layout, where natural light fills the spacious living room, seamlessly connected to the kitchen and dining area perfect for everyday living and entertaining. The renovated lower level adds tremendous value, featuring modern finishes and versatile space ideal for a family room, home office, or guest retreat.Outside, enjoy summer evenings on the large backyard deck, ideal for relaxing or hosting friends. The private, fenced yard provides a peaceful escape with plenty of room to play or garden.Additional highlights include:Paved driveway & carport Gas furnace with central A/C Move-in ready conditionThis home combines comfort, convenience, and charm in a location that cant be beat. Book your private showing today homes like this don't last long! (id:60626)
Property Details
|
MLS® Number
|
X11966836 |
|
Property Type
|
Single Family |
|
Community Name
|
58 - Greater Napanee |
|
Amenities Near By
|
Schools |
|
Features
|
Flat Site |
|
Parking Space Total
|
3 |
|
Structure
|
Deck |
Building
|
Bathroom Total
|
3 |
|
Bedrooms Above Ground
|
3 |
|
Bedrooms Total
|
3 |
|
Appliances
|
Water Heater, Water Meter, Dryer, Microwave, Stove, Washer, Refrigerator |
|
Architectural Style
|
Bungalow |
|
Basement Development
|
Finished |
|
Basement Type
|
Full (finished) |
|
Construction Style Attachment
|
Detached |
|
Cooling Type
|
Central Air Conditioning |
|
Exterior Finish
|
Brick |
|
Foundation Type
|
Block |
|
Heating Fuel
|
Natural Gas |
|
Heating Type
|
Forced Air |
|
Stories Total
|
1 |
|
Size Interior
|
1,100 - 1,500 Ft2 |
|
Type
|
House |
|
Utility Water
|
Municipal Water |
Parking
Land
|
Acreage
|
No |
|
Land Amenities
|
Schools |
|
Sewer
|
Sanitary Sewer |
|
Size Depth
|
92 Ft ,9 In |
|
Size Frontage
|
54 Ft ,10 In |
|
Size Irregular
|
54.9 X 92.8 Ft |
|
Size Total Text
|
54.9 X 92.8 Ft |
Rooms
| Level |
Type |
Length |
Width |
Dimensions |
|
Basement |
Bathroom |
3.33 m |
2.46 m |
3.33 m x 2.46 m |
|
Basement |
Cold Room |
3.74 m |
3.31 m |
3.74 m x 3.31 m |
|
Basement |
Bedroom |
3.03 m |
2.77 m |
3.03 m x 2.77 m |
|
Basement |
Laundry Room |
2.77 m |
2.4 m |
2.77 m x 2.4 m |
|
Basement |
Recreational, Games Room |
8.15 m |
4.59 m |
8.15 m x 4.59 m |
|
Main Level |
Kitchen |
4.29 m |
3.81 m |
4.29 m x 3.81 m |
|
Main Level |
Foyer |
1.34 m |
1.26 m |
1.34 m x 1.26 m |
|
Main Level |
Living Room |
6.6 m |
4.81 m |
6.6 m x 4.81 m |
|
Main Level |
Dining Room |
2.83 m |
2.74 m |
2.83 m x 2.74 m |
|
Main Level |
Primary Bedroom |
3.89 m |
3.08 m |
3.89 m x 3.08 m |
|
Main Level |
Bedroom |
3.79 m |
2.83 m |
3.79 m x 2.83 m |
|
Main Level |
Bathroom |
2.88 m |
2.15 m |
2.88 m x 2.15 m |

