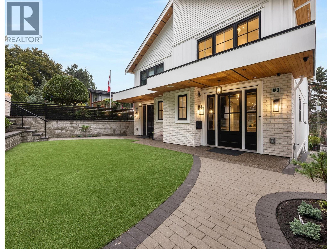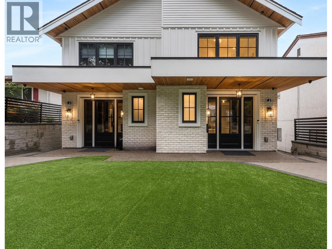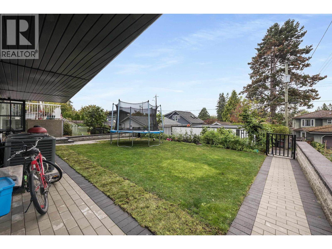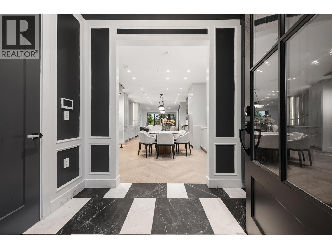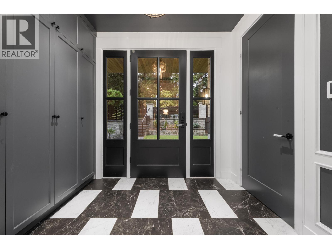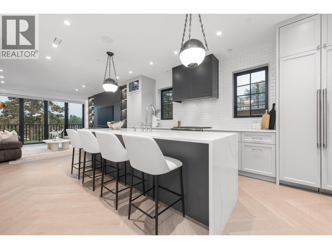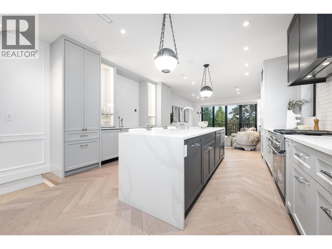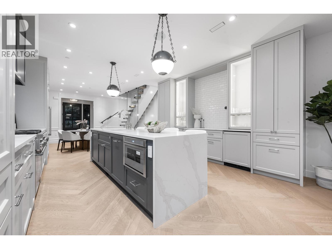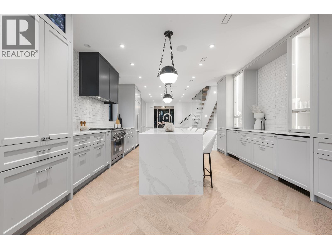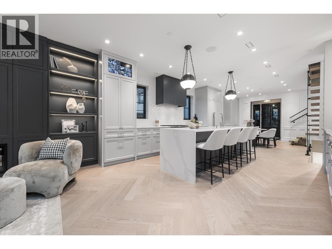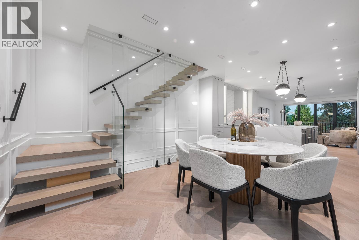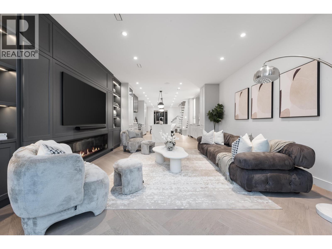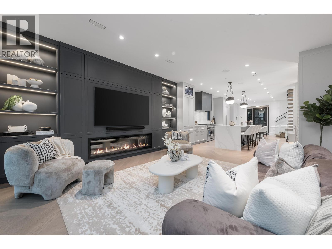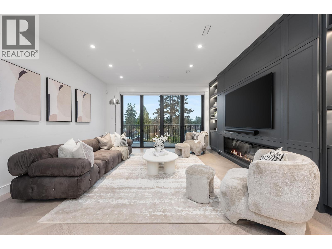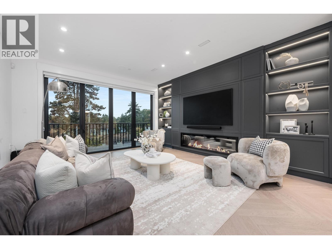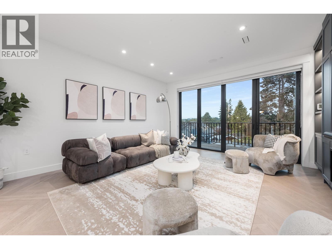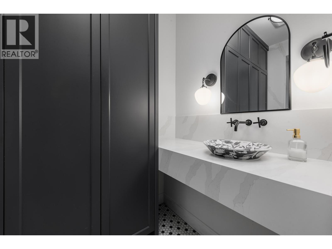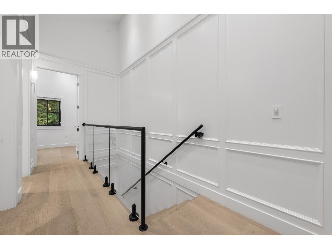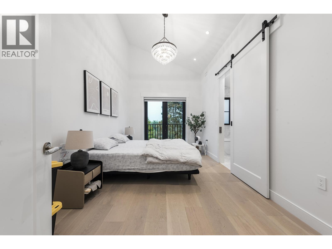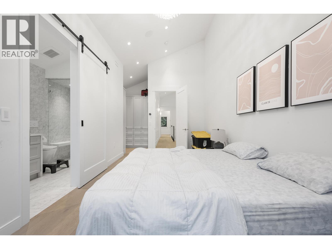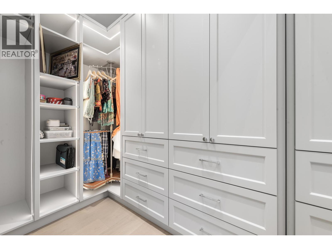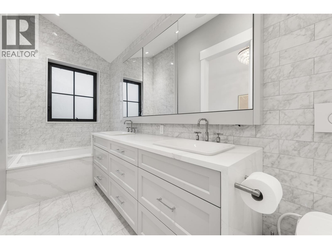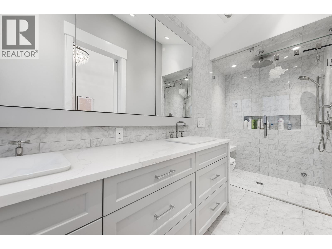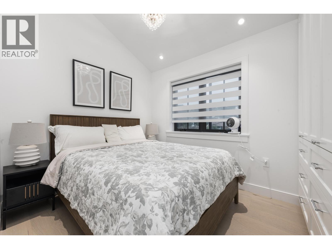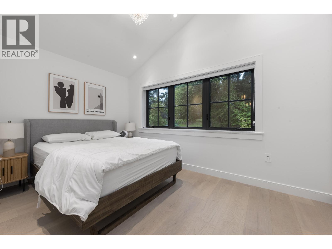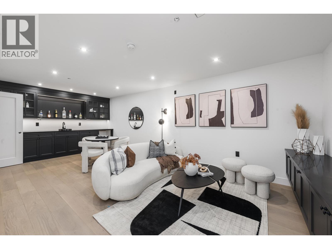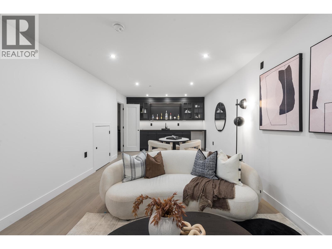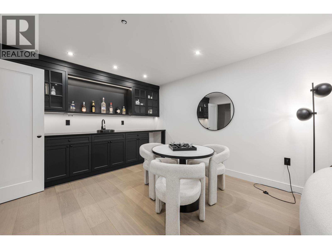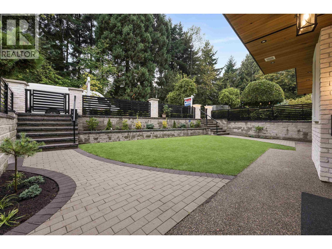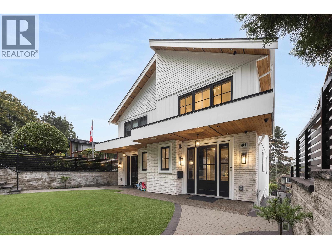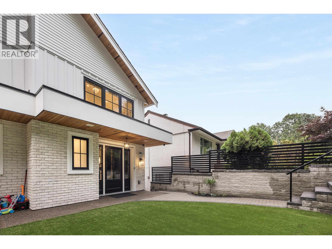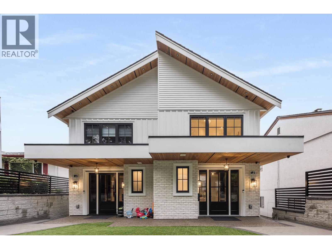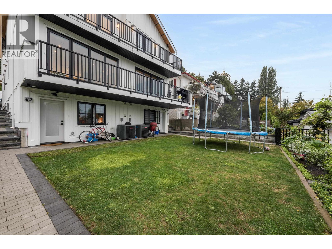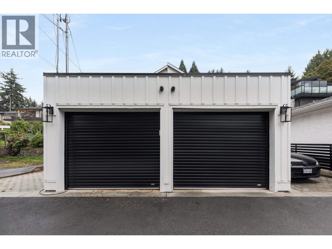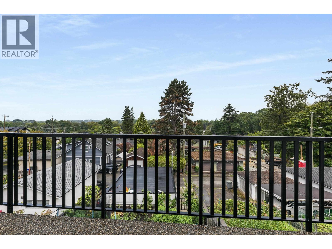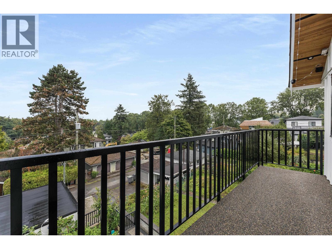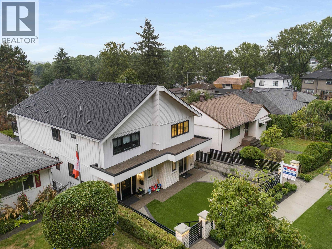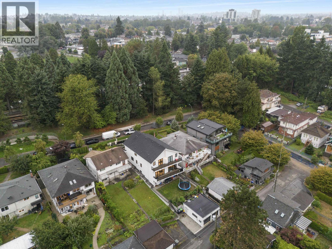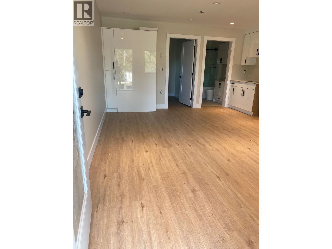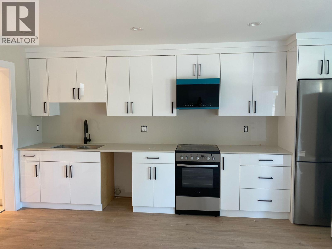4 Bedroom
5 Bathroom
2,578 ft2
Air Conditioned
Radiant Heat
$2,398,000
Beautiful SIDE-BY-SIDE half duplex offering nearly 2,700 square ft of thoughtfully designed living & space, including a 1-bedroom LEGAL SUITE with reliable tenants. All 3 bedrooms are on the SAME UPPER LEVEL. Enjoy timeless modern finishes, well-crafted built-ins, a chef-inspired kitchen featuring an oversized island and classic glass-front cabinetry, paired with premium Thermador appliances. In-floor radiant heat, A/C, and a cozy gas fireplace add year-round comfort. The entryway is welcoming w/a discrete powder room. Relax with mountain views in a quiet, family-friendly neighbourhood. Detached garage, rear parking pad & front parking. Lord Beaconsfield Elementary & Gladstone Secondary. If your looking for a great location, with a near by park but still central, this home is for you. (id:60626)
Property Details
|
MLS® Number
|
R3045272 |
|
Property Type
|
Single Family |
|
Neigbourhood
|
Kensington-Cedar Cottage |
|
Amenities Near By
|
Recreation |
|
Features
|
Wet Bar |
|
Parking Space Total
|
1 |
|
View Type
|
View |
Building
|
Bathroom Total
|
5 |
|
Bedrooms Total
|
4 |
|
Appliances
|
All |
|
Basement Development
|
Finished |
|
Basement Features
|
Unknown |
|
Basement Type
|
Unknown (finished) |
|
Constructed Date
|
2022 |
|
Cooling Type
|
Air Conditioned |
|
Fire Protection
|
Security System |
|
Fixture
|
Drapes/window Coverings |
|
Heating Type
|
Radiant Heat |
|
Size Interior
|
2,578 Ft2 |
|
Type
|
Duplex |
Parking
Land
|
Acreage
|
No |
|
Land Amenities
|
Recreation |
|
Size Frontage
|
42 Ft |
|
Size Irregular
|
6021.12 |
|
Size Total
|
6021.12 Sqft |
|
Size Total Text
|
6021.12 Sqft |

