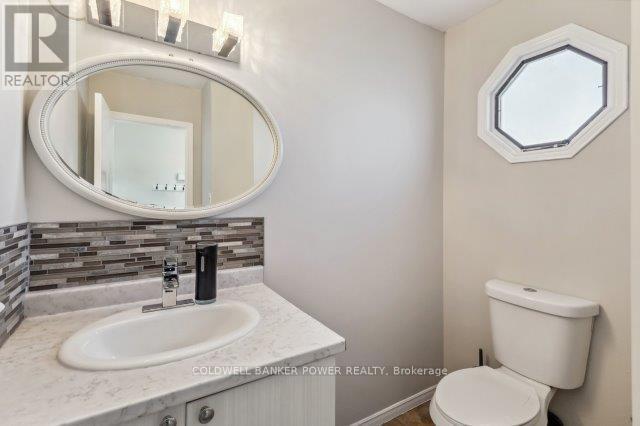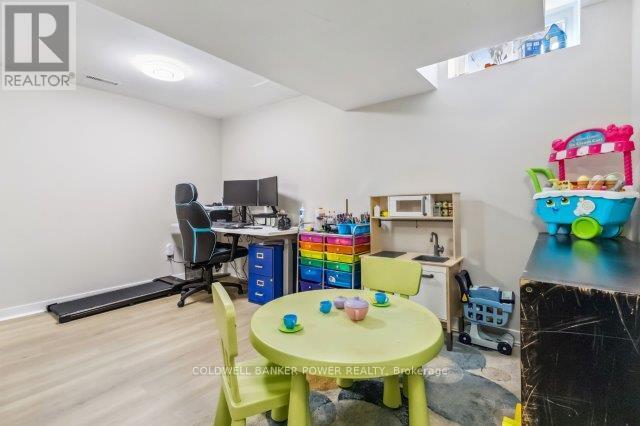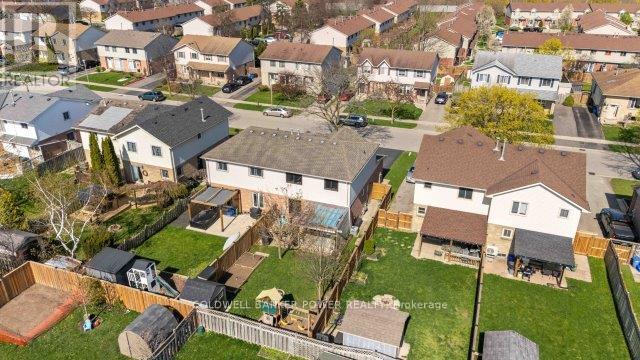3 Bedroom
2 Bathroom
1,100 - 1,500 ft2
Central Air Conditioning
Forced Air
$549,900
Beautifully updated and meticulously maintained home in desirable family friendly neighbourhood with quick access to highways, public transit, schools, shopping, parks and schools. Over 1600 square feet of living space including spacious eat-in kitchen with additional counter and shelving added... giving you plenty of storage and work space. This CARPET FREE home features 3 spacious bedrooms including huge primary bedroom, finished lower level family room, very private fully fenced and landscaped yard with large rear deck and gazebo. The extensive list of updated includes: new furnace, awning, garage door opener in 2021, new kitchen tap in 2022, new full privacy fence in 2023, upper laminate floors in 2024, luxury vinyl flooring (LVP) in lower level in 2025, updates to windows and sliding door in 2024, new driveway paved and sealed in 2024 and more! 5 appliances included as well as swing set and planter boxes along the fence. Just move in and enjoynothing to do!! (id:60626)
Property Details
|
MLS® Number
|
X12109698 |
|
Property Type
|
Single Family |
|
Neigbourhood
|
Nelson Park |
|
Community Name
|
East I |
|
Amenities Near By
|
Park, Place Of Worship, Schools |
|
Community Features
|
Community Centre |
|
Features
|
Flat Site |
|
Parking Space Total
|
3 |
Building
|
Bathroom Total
|
2 |
|
Bedrooms Above Ground
|
3 |
|
Bedrooms Total
|
3 |
|
Age
|
31 To 50 Years |
|
Basement Development
|
Partially Finished |
|
Basement Type
|
Full (partially Finished) |
|
Construction Style Attachment
|
Semi-detached |
|
Cooling Type
|
Central Air Conditioning |
|
Exterior Finish
|
Vinyl Siding, Brick |
|
Fire Protection
|
Smoke Detectors |
|
Foundation Type
|
Poured Concrete |
|
Half Bath Total
|
1 |
|
Heating Fuel
|
Natural Gas |
|
Heating Type
|
Forced Air |
|
Stories Total
|
2 |
|
Size Interior
|
1,100 - 1,500 Ft2 |
|
Type
|
House |
|
Utility Water
|
Municipal Water |
Parking
Land
|
Acreage
|
No |
|
Land Amenities
|
Park, Place Of Worship, Schools |
|
Sewer
|
Sanitary Sewer |
|
Size Depth
|
108 Ft ,3 In |
|
Size Frontage
|
29 Ft ,9 In |
|
Size Irregular
|
29.8 X 108.3 Ft |
|
Size Total Text
|
29.8 X 108.3 Ft|under 1/2 Acre |
|
Zoning Description
|
R2-2 |
Rooms
| Level |
Type |
Length |
Width |
Dimensions |
|
Second Level |
Bathroom |
|
|
Measurements not available |
|
Second Level |
Primary Bedroom |
4.24 m |
2.64 m |
4.24 m x 2.64 m |
|
Second Level |
Bedroom |
3.96 m |
3.5 m |
3.96 m x 3.5 m |
|
Second Level |
Bedroom |
3.17 m |
2.59 m |
3.17 m x 2.59 m |
|
Lower Level |
Family Room |
5.1 m |
4.16 m |
5.1 m x 4.16 m |
|
Lower Level |
Other |
3.42 m |
3.14 m |
3.42 m x 3.14 m |
|
Lower Level |
Utility Room |
4.49 m |
2.26 m |
4.49 m x 2.26 m |
|
Main Level |
Bathroom |
|
|
Measurements not available |
|
Main Level |
Kitchen |
3.02 m |
2.64 m |
3.02 m x 2.64 m |
|
Main Level |
Living Room |
3.5 m |
4.39 m |
3.5 m x 4.39 m |
|
Main Level |
Dining Room |
2.76 m |
2.97 m |
2.76 m x 2.97 m |
Utilities










































