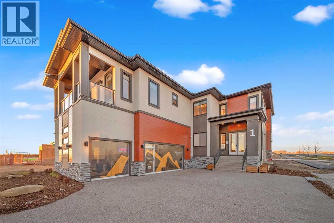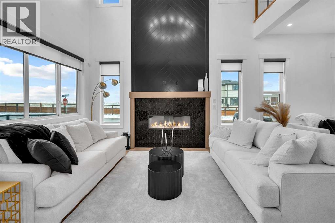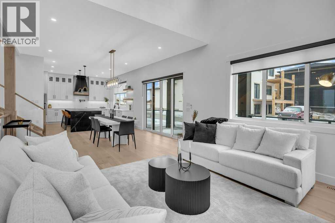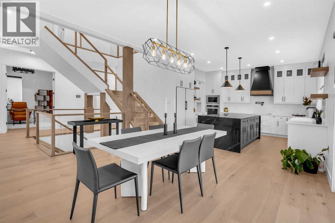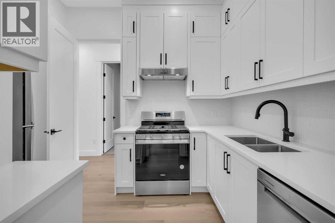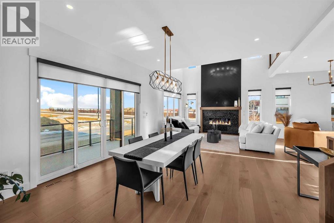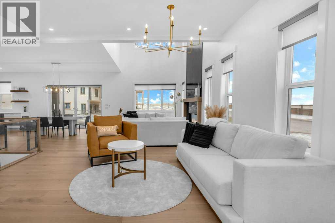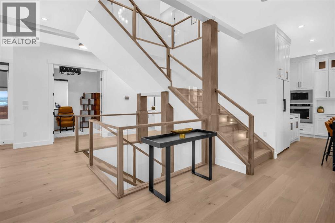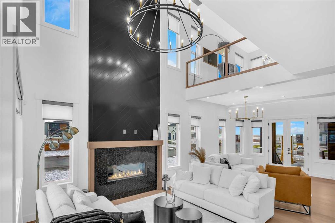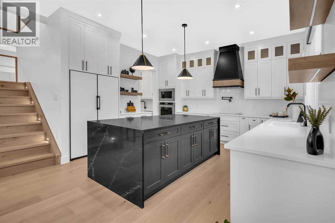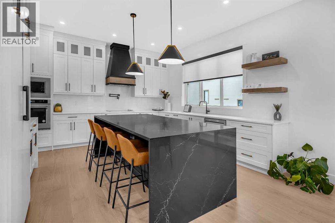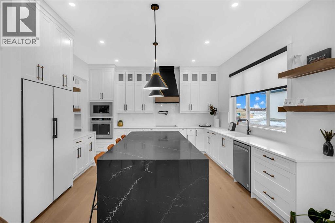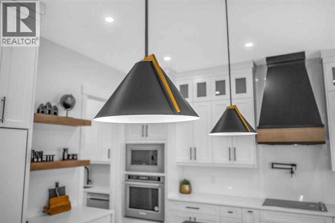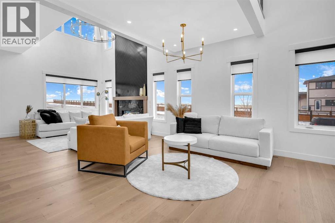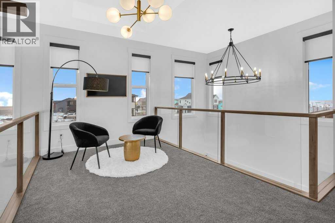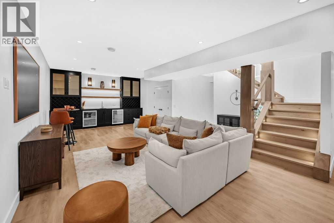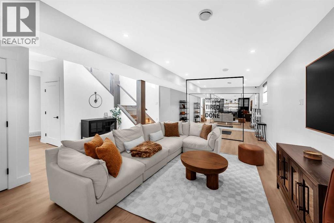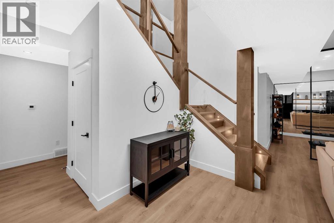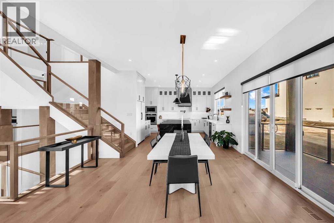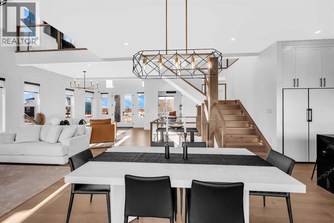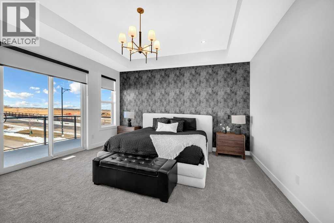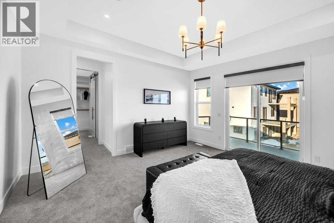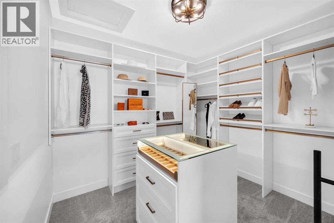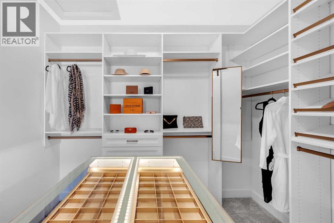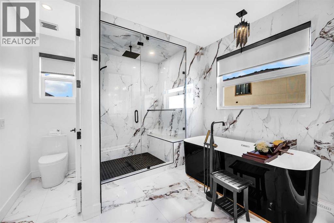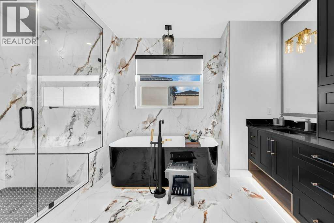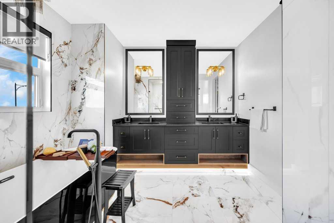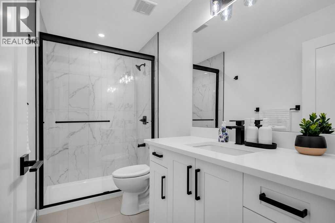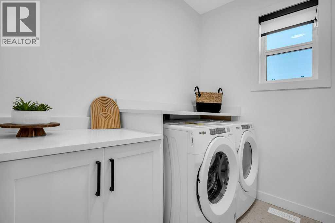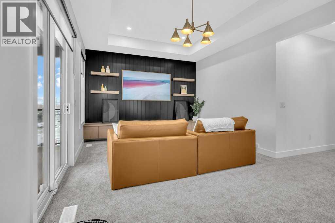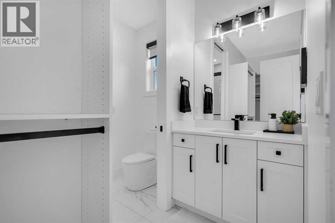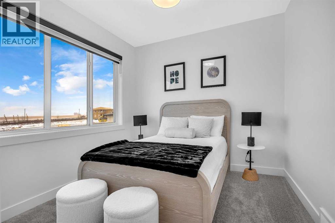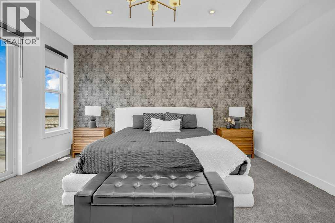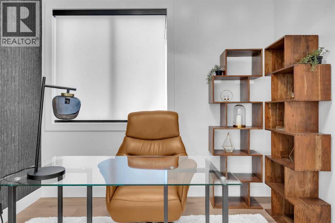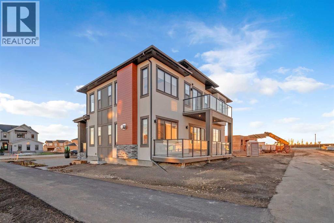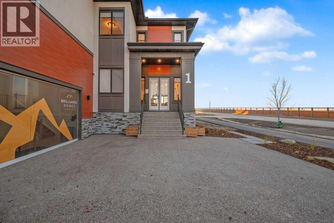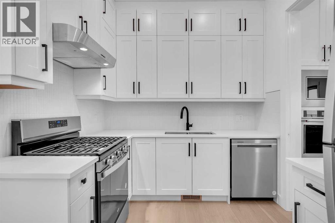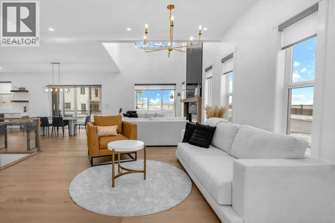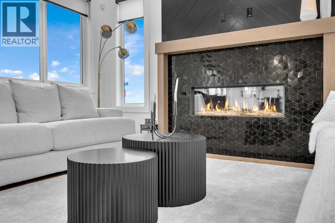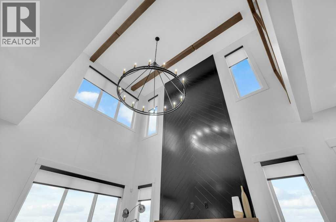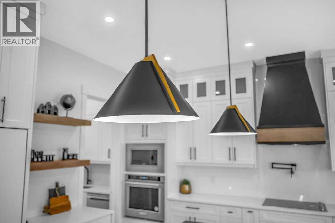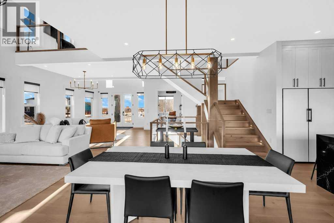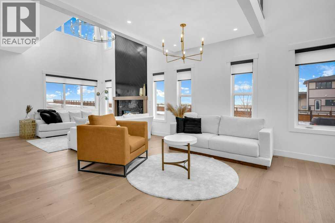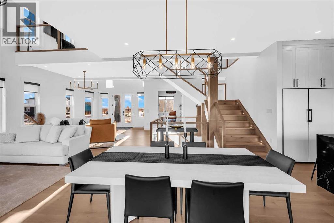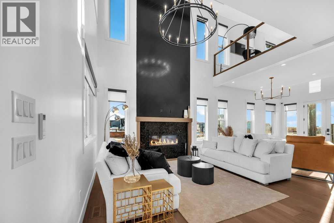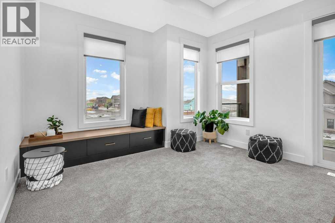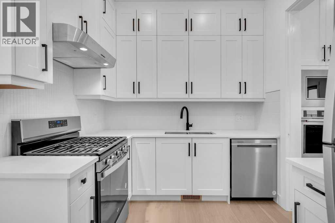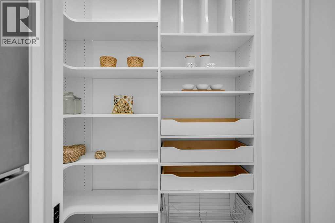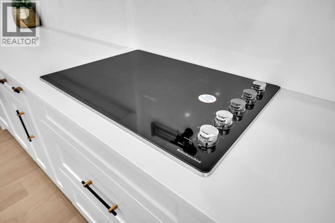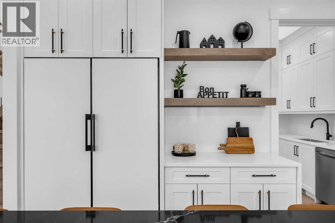3 Bedroom
5 Bathroom
4,028 ft2
Fireplace
None
Forced Air
$1,950,000
This isn’t just another luxury build — it’s an experience.A bold statement of design, craftsmanship, and sophistication by Brilliance Homes, one of Alberta’s premier luxury builders.With over 4,000 square feet of pure elegance, this soon-to-be showpiece in Balzac embodies what modern luxury living should be — expansive, elevated, and effortlessly refined. Every detail is being meticulously curated by Brilliance Homes, a name synonymous with innovation, precision, and timeless design.Step inside and feel the flow — open, bright, and built for both living and entertaining. The living room centers around a striking gas fireplace, the kind that instantly makes a space feel warm, grounded, and unforgettable. Every inch of this home is designed to impress, from its seamless layout to its statement finishes.Upstairs, you’ll find three private bedrooms, each with its own ensuite, offering the kind of privacy and luxury rarely found in today’s market. The primary suite is your personal retreat — spacious, tranquil, and designed to recharge.And when it’s time to take in the view, step out onto your balcony or deck. Here, mornings start with fresh air and coffee; evenings end with sunsets and good company.Set in Balzac, this location gives you the best of both worlds — wide-open space and sky, yet just minutes from Calgary’s north edge and Airdrie’s amenities. It’s where prestige meets peace. (id:60626)
Property Details
|
MLS® Number
|
A2270539 |
|
Property Type
|
Single Family |
|
Amenities Near By
|
Park, Playground, Schools, Shopping |
|
Features
|
See Remarks, No Animal Home, No Smoking Home |
|
Parking Space Total
|
6 |
|
Plan
|
2312423 |
|
Structure
|
Deck |
Building
|
Bathroom Total
|
5 |
|
Bedrooms Above Ground
|
3 |
|
Bedrooms Total
|
3 |
|
Appliances
|
Refrigerator, Dishwasher, Stove, Washer & Dryer |
|
Basement Development
|
Unfinished |
|
Basement Features
|
Walk Out |
|
Basement Type
|
Full (unfinished) |
|
Constructed Date
|
2025 |
|
Construction Material
|
Wood Frame |
|
Construction Style Attachment
|
Detached |
|
Cooling Type
|
None |
|
Exterior Finish
|
Stucco |
|
Fireplace Present
|
Yes |
|
Fireplace Total
|
1 |
|
Flooring Type
|
Carpeted, Hardwood, Other |
|
Foundation Type
|
Poured Concrete |
|
Half Bath Total
|
2 |
|
Heating Type
|
Forced Air |
|
Stories Total
|
2 |
|
Size Interior
|
4,028 Ft2 |
|
Total Finished Area
|
4028.23 Sqft |
|
Type
|
House |
Parking
Land
|
Acreage
|
No |
|
Fence Type
|
Not Fenced |
|
Land Amenities
|
Park, Playground, Schools, Shopping |
|
Size Depth
|
34.14 M |
|
Size Frontage
|
25.91 M |
|
Size Irregular
|
8066.00 |
|
Size Total
|
8066 Sqft|7,251 - 10,889 Sqft |
|
Size Total Text
|
8066 Sqft|7,251 - 10,889 Sqft |
|
Zoning Description
|
Rc1 |
Rooms
| Level |
Type |
Length |
Width |
Dimensions |
|
Main Level |
2pc Bathroom |
|
|
7.67 Ft x 9.50 Ft |
|
Upper Level |
Primary Bedroom |
|
|
15.17 Ft x 15.33 Ft |
|
Upper Level |
Bedroom |
|
|
11.17 Ft x 12.33 Ft |
|
Upper Level |
Bedroom |
|
|
13.67 Ft x 13.83 Ft |
|
Upper Level |
Bonus Room |
|
|
11.00 Ft x 20.00 Ft |
|
Upper Level |
Study |
|
|
9.25 Ft x 9.50 Ft |
|
Upper Level |
Den |
|
|
9.50 Ft x 9.75 Ft |
|
Upper Level |
Laundry Room |
|
|
5.83 Ft x 11.42 Ft |
|
Upper Level |
5pc Bathroom |
|
|
13.00 Ft x 13.50 Ft |
|
Upper Level |
3pc Bathroom |
|
|
9.25 Ft x 9.42 Ft |
|
Upper Level |
4pc Bathroom |
|
|
5.83 Ft x 12.75 Ft |
|
Upper Level |
2pc Bathroom |
|
|
4.42 Ft x 8.83 Ft |

