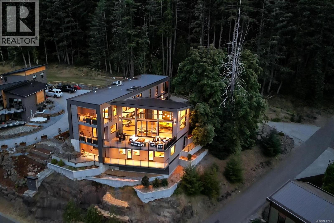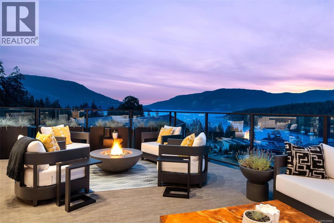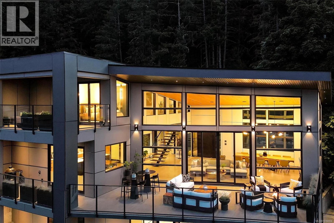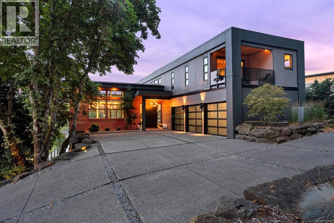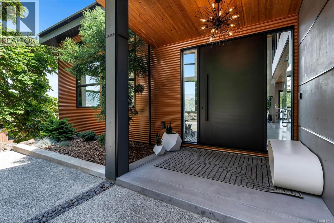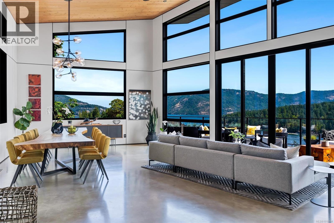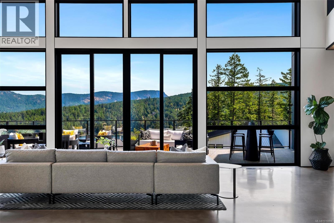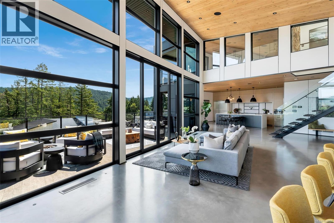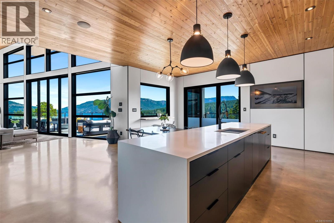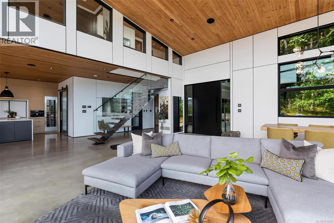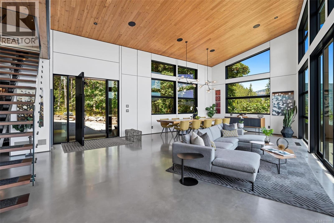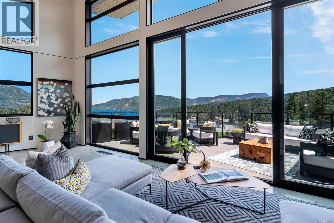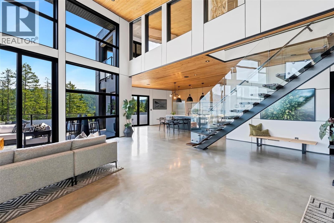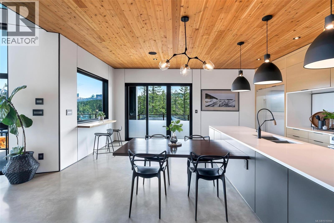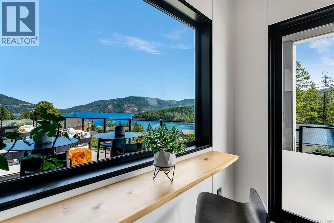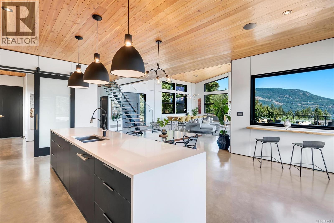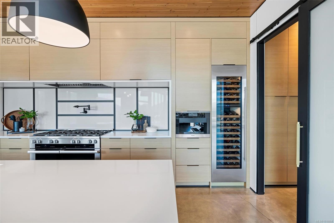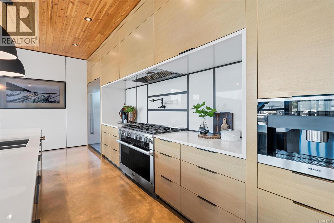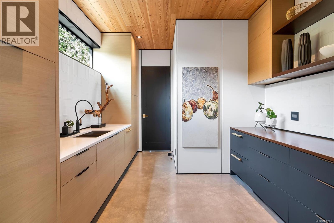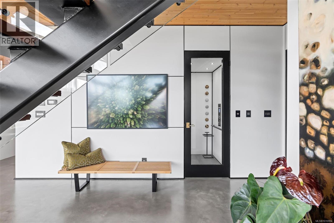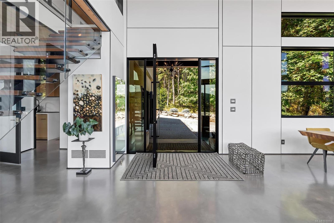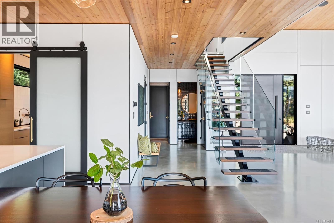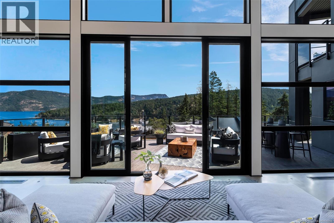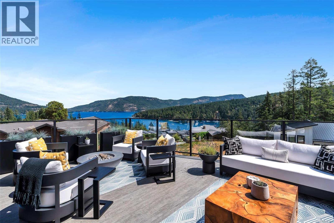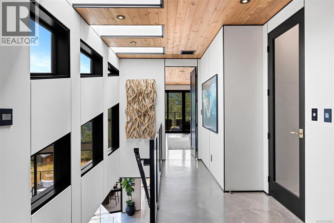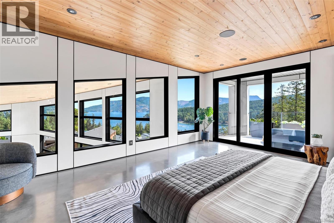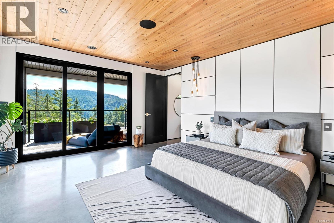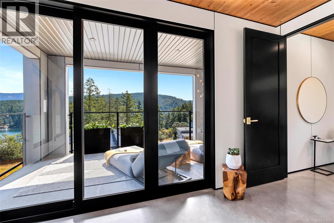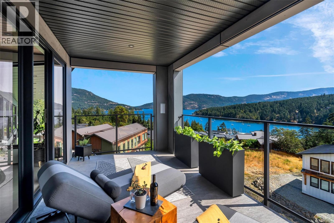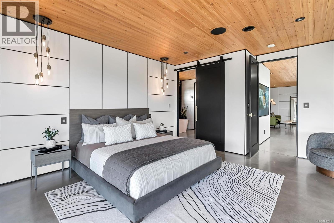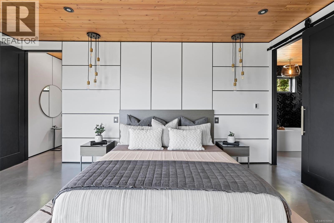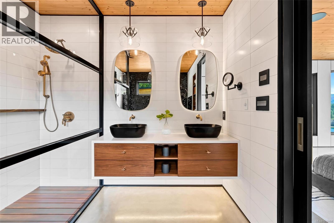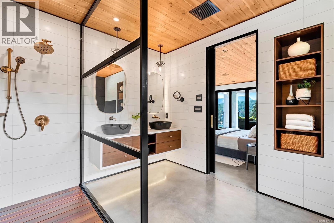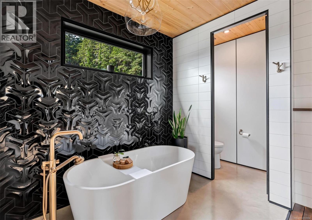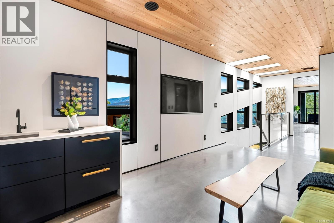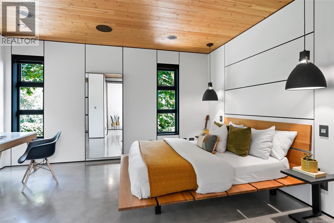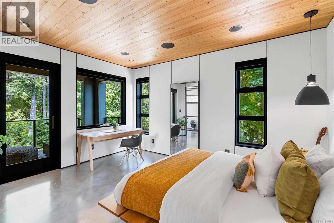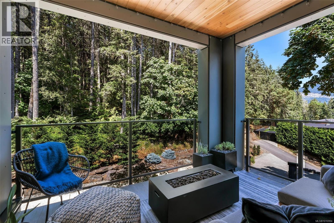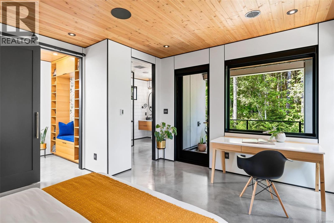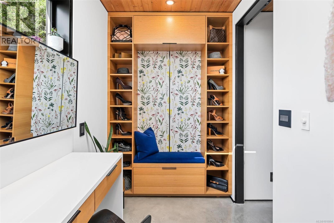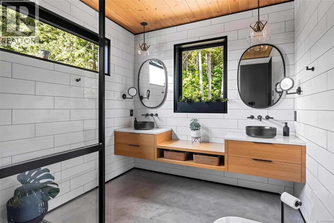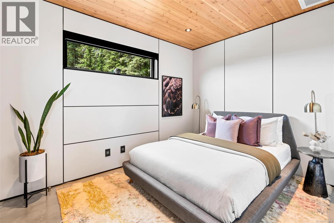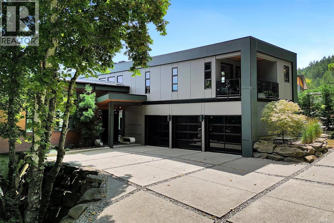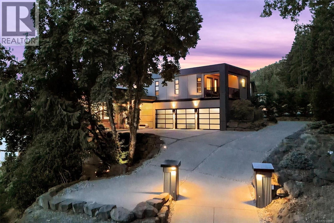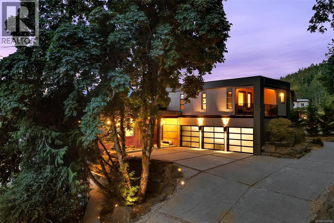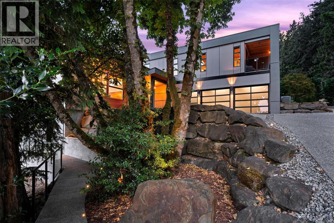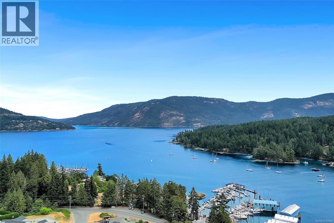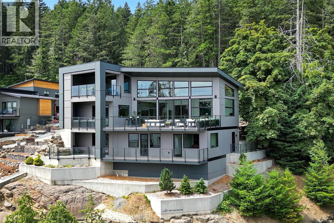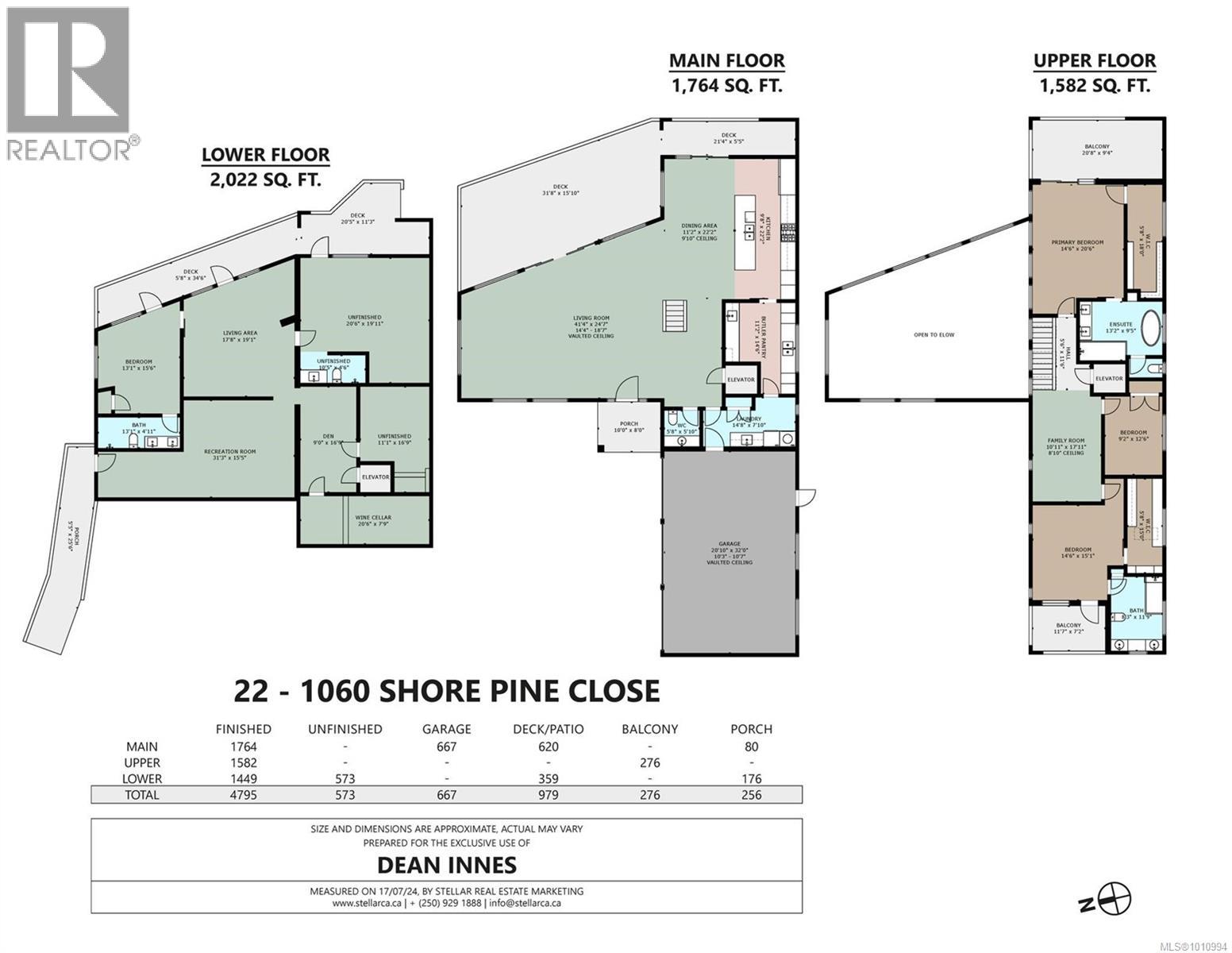22 1060 Shore Pine Close Duncan, British Columbia V9L 0C4
$3,400,000Maintenance,
$250 Monthly
Maintenance,
$250 MonthlyStunning West Coast Executive Home offering luxury living at its finest overlooking gorgeous Maple Bay! With 4795 sq/ft of crafted living space, this unique residence boasts unparalleled quality that will captivate the most discerning buyer. The chef's kitchen is a culinary dream with Sub-Zero/Miele appliances and gleaming quartz waterfall countertops. A walk-in ''Butler Pantry'' provides additional space for all your epicurean adventures. The home showcases a custom floating staircase in addition to a hydraulic elevator. The primary bedroom on the upper level is a true sanctuary, complete with a spa-like ensuite with walk-in shower and teak floors, while the partially finished lowest level of the home awaits your design ideas. Outdoor living space is equally impressive, with 4 spacious decks adding 2400 sq/ft of living space, creating an oasis for outdoor dining or stargazing. Breathtaking ocean views from almost every room offer a constant reminder of the natural beauty of the area. (id:60626)
Property Details
| MLS® Number | 1010994 |
| Property Type | Single Family |
| Neigbourhood | East Duncan |
| Community Features | Pets Allowed, Family Oriented |
| Features | Private Setting, Other, Marine Oriented |
| Parking Space Total | 6 |
| Plan | Vis6934 |
| View Type | Mountain View, Ocean View |
Building
| Bathroom Total | 5 |
| Bedrooms Total | 4 |
| Architectural Style | Westcoast |
| Constructed Date | 2020 |
| Cooling Type | Air Conditioned |
| Heating Fuel | Other |
| Heating Type | Forced Air, Heat Pump |
| Size Interior | 4,795 Ft2 |
| Total Finished Area | 4795 Sqft |
| Type | House |
Land
| Access Type | Road Access |
| Acreage | No |
| Size Irregular | 0.57 |
| Size Total | 0.57 Ac |
| Size Total Text | 0.57 Ac |
| Zoning Type | Residential |
Rooms
| Level | Type | Length | Width | Dimensions |
|---|---|---|---|---|
| Second Level | Balcony | 11 ft | 7 ft | 11 ft x 7 ft |
| Second Level | Balcony | 20 ft | 10 ft | 20 ft x 10 ft |
| Second Level | Bathroom | 5-Piece | ||
| Second Level | Bedroom | 12 ft | 9 ft | 12 ft x 9 ft |
| Second Level | Bedroom | 15 ft | 14 ft | 15 ft x 14 ft |
| Second Level | Family Room | 17 ft | 10 ft | 17 ft x 10 ft |
| Second Level | Ensuite | 13 ft | 9 ft | 13 ft x 9 ft |
| Second Level | Primary Bedroom | 20 ft | 14 ft | 20 ft x 14 ft |
| Lower Level | Utility Room | 20 ft | 19 ft | 20 ft x 19 ft |
| Lower Level | Recreation Room | 31 ft | 15 ft | 31 ft x 15 ft |
| Main Level | Laundry Room | 14 ft | 7 ft | 14 ft x 7 ft |
| Main Level | Bathroom | 2-Piece | ||
| Main Level | Pantry | 14 ft | 11 ft | 14 ft x 11 ft |
| Main Level | Kitchen | 22 ft | 10 ft | 22 ft x 10 ft |
| Main Level | Dining Room | 22 ft | 11 ft | 22 ft x 11 ft |
| Main Level | Living Room | 41 ft | 24 ft | 41 ft x 24 ft |
| Additional Accommodation | Bathroom | X | ||
| Additional Accommodation | Bathroom | X | ||
| Additional Accommodation | Bedroom | 15 ft | 13 ft | 15 ft x 13 ft |
| Additional Accommodation | Living Room | 19 ft | 17 ft | 19 ft x 17 ft |
Contact Us
Contact us for more information

