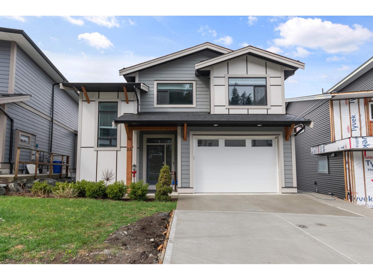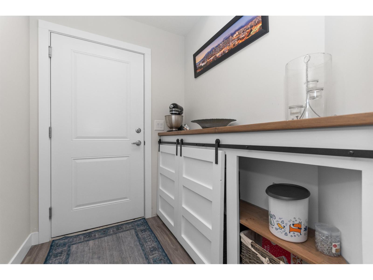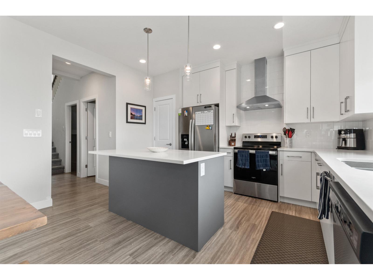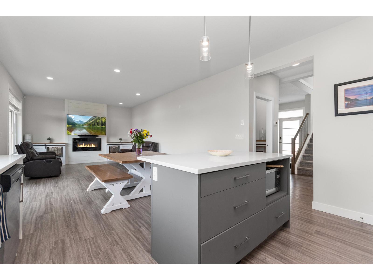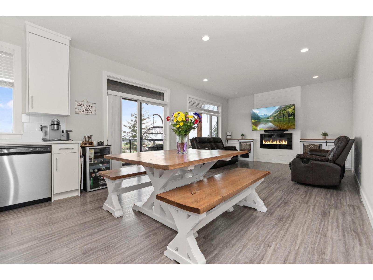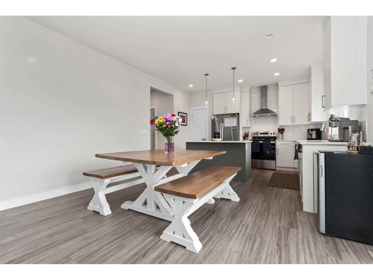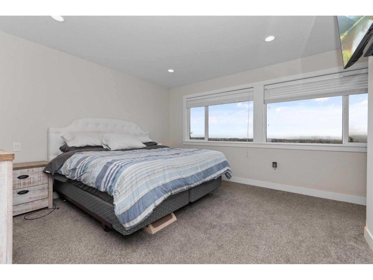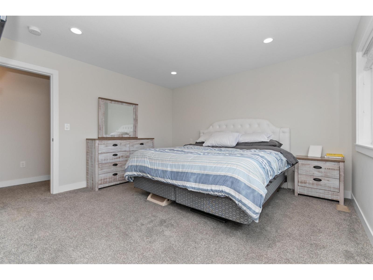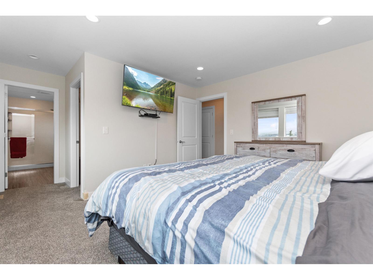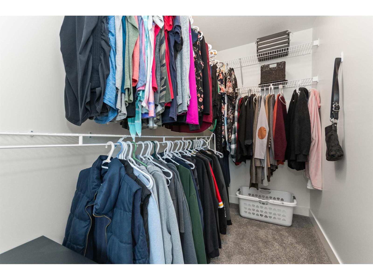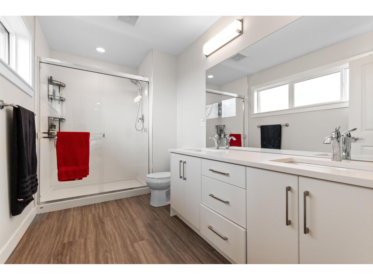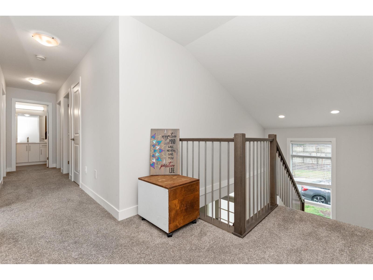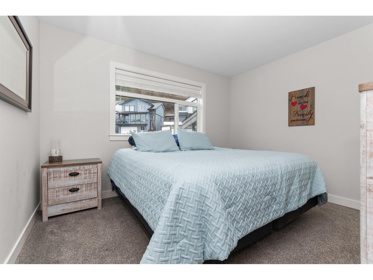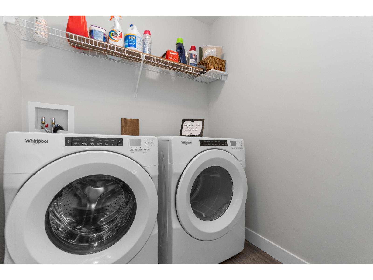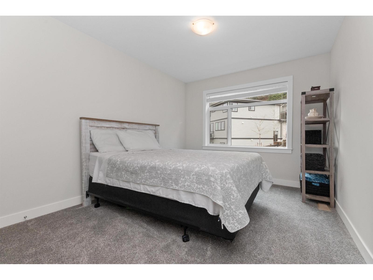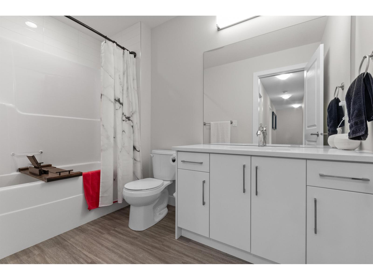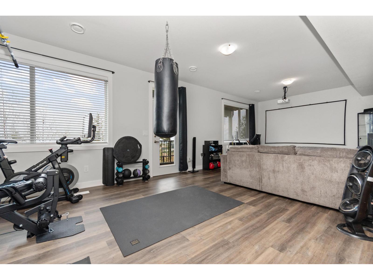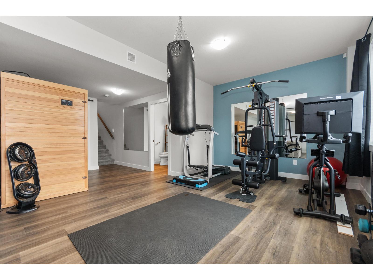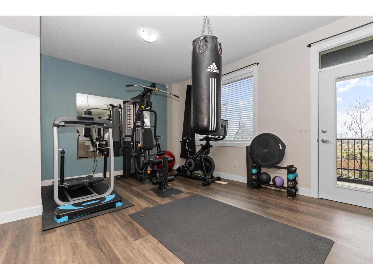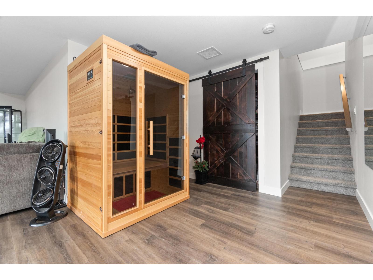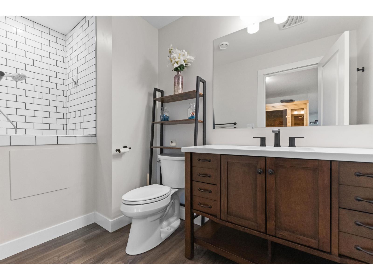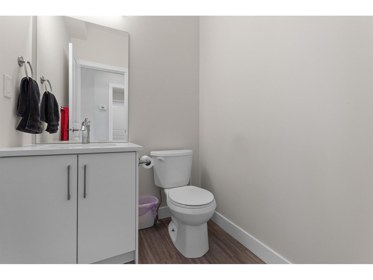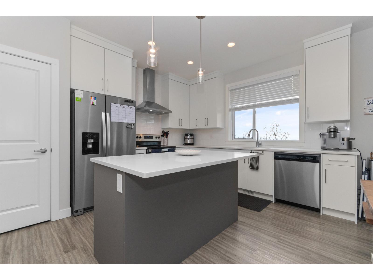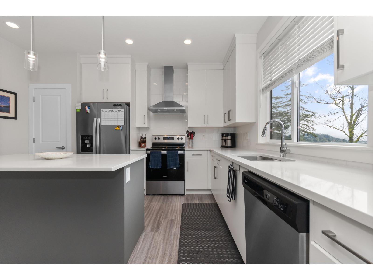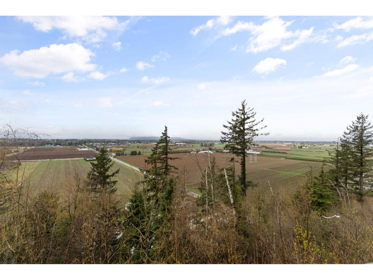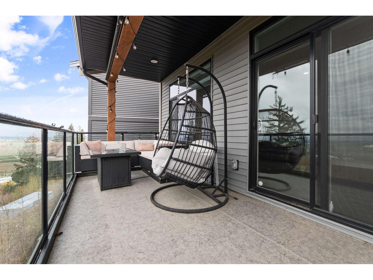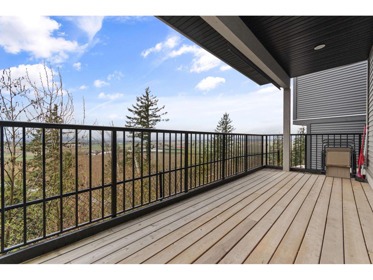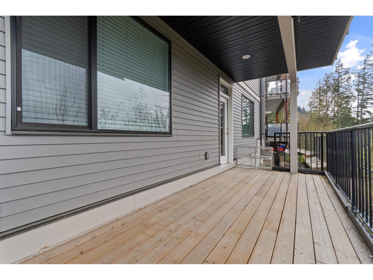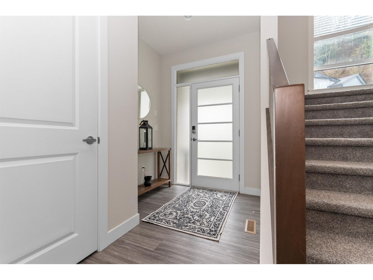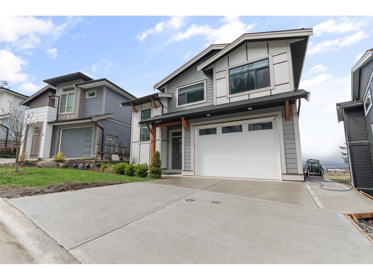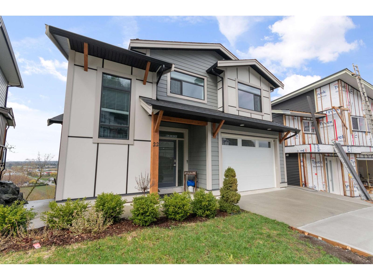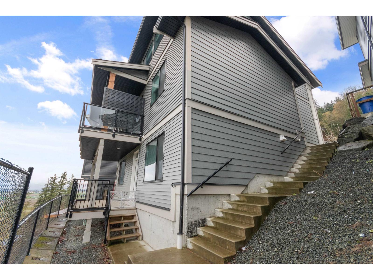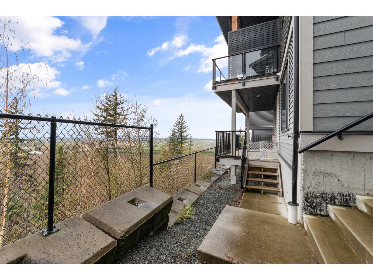3 Bedroom
4 Bathroom
2,451 ft2
Central Air Conditioning
Forced Air
$960,000
Welcome to The Perch - and the exclusive neighborhood of Promontory. This home boasts 3 large bedrooms and 4 bathrooms. Walk-in-closet in the master and beautiful ensuite with a glass encased shower & His & Hers sinks. The thoughtfully designed Kitchen comes with quartz counter tops and custom cabinets. An open concept that allows for the entertainer to live the dream. Large windows and 2 patios allow for access to world class views of the valley below. This home provides a bright, open-concept with panoramic views. Air Conditioning will keep things cool on those long summer days. Don't forget the finished basement, with separate entry, has been roughed-in with & kitchen plumbing. (id:60626)
Property Details
|
MLS® Number
|
R3067606 |
|
Property Type
|
Single Family |
|
View Type
|
Mountain View, Valley View, View (panoramic) |
Building
|
Bathroom Total
|
4 |
|
Bedrooms Total
|
3 |
|
Appliances
|
Washer, Dryer, Refrigerator, Stove, Dishwasher, Range |
|
Basement Development
|
Finished |
|
Basement Type
|
Full (finished) |
|
Constructed Date
|
2020 |
|
Construction Style Attachment
|
Detached |
|
Cooling Type
|
Central Air Conditioning |
|
Fire Protection
|
Smoke Detectors |
|
Heating Fuel
|
Electric |
|
Heating Type
|
Forced Air |
|
Stories Total
|
3 |
|
Size Interior
|
2,451 Ft2 |
|
Type
|
House |
Parking
Land
|
Acreage
|
No |
|
Size Irregular
|
4450 |
|
Size Total
|
4450 Sqft |
|
Size Total Text
|
4450 Sqft |
Rooms
| Level |
Type |
Length |
Width |
Dimensions |
|
Above |
Primary Bedroom |
12 ft ,5 in |
13 ft |
12 ft ,5 in x 13 ft |
|
Above |
Other |
5 ft |
8 ft ,9 in |
5 ft x 8 ft ,9 in |
|
Above |
Laundry Room |
6 ft |
6 ft |
6 ft x 6 ft |
|
Above |
Bedroom 2 |
11 ft ,7 in |
10 ft ,3 in |
11 ft ,7 in x 10 ft ,3 in |
|
Above |
Bedroom 3 |
10 ft |
12 ft ,3 in |
10 ft x 12 ft ,3 in |
|
Basement |
Enclosed Porch |
20 ft |
8 ft |
20 ft x 8 ft |
|
Basement |
Utility Room |
6 ft ,7 in |
8 ft ,9 in |
6 ft ,7 in x 8 ft ,9 in |
|
Main Level |
Kitchen |
10 ft ,5 in |
13 ft ,6 in |
10 ft ,5 in x 13 ft ,6 in |
|
Main Level |
Dining Room |
9 ft ,7 in |
13 ft ,6 in |
9 ft ,7 in x 13 ft ,6 in |
|
Main Level |
Great Room |
11 ft ,7 in |
13 ft ,6 in |
11 ft ,7 in x 13 ft ,6 in |
|
Main Level |
Foyer |
7 ft |
5 ft |
7 ft x 5 ft |
|
Main Level |
Mud Room |
6 ft ,5 in |
5 ft ,3 in |
6 ft ,5 in x 5 ft ,3 in |
|
Main Level |
Enclosed Porch |
20 ft |
8 ft |
20 ft x 8 ft |

