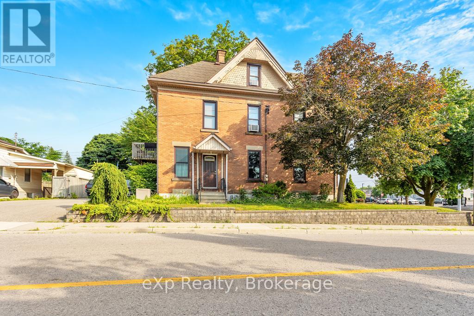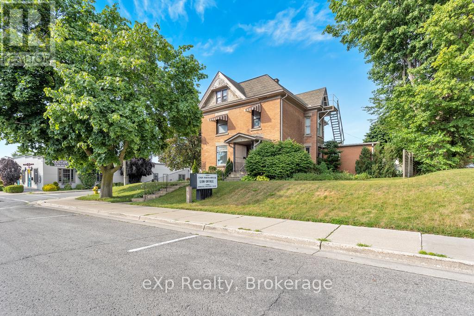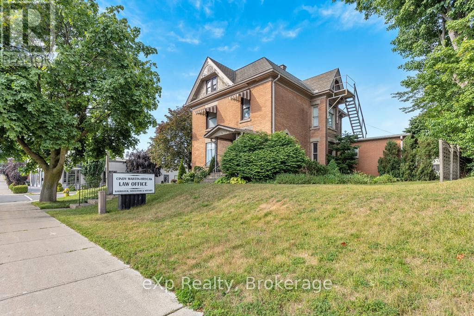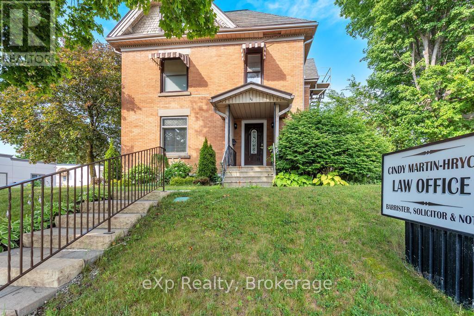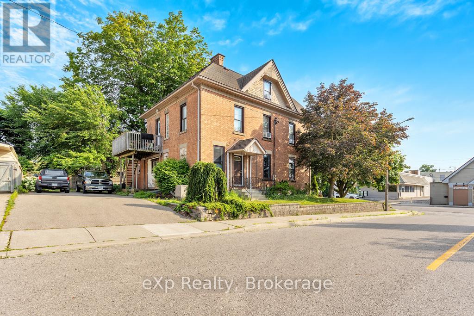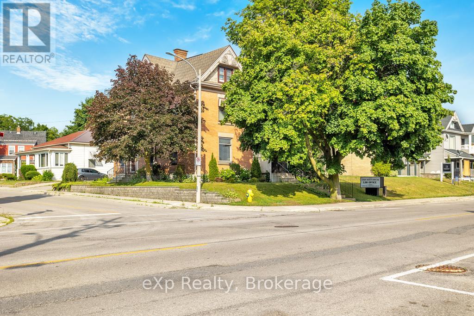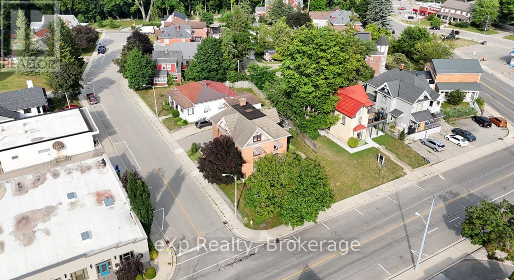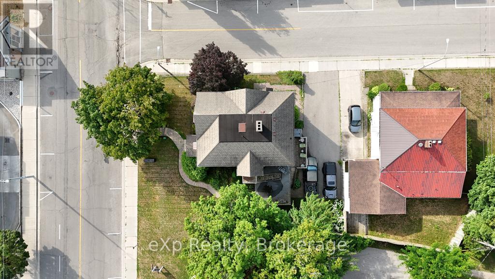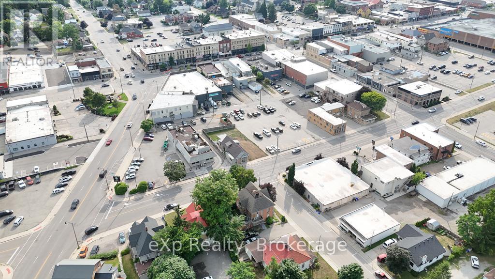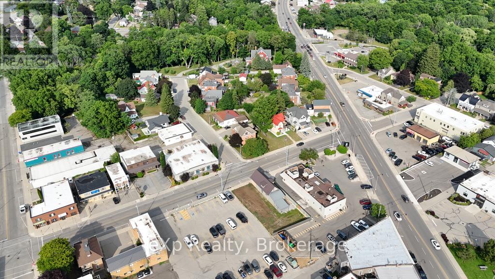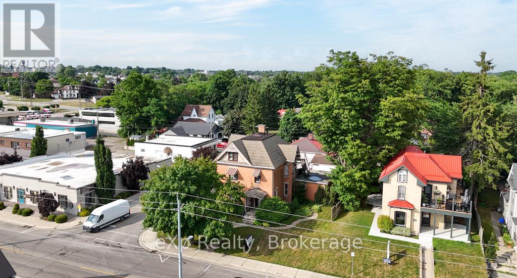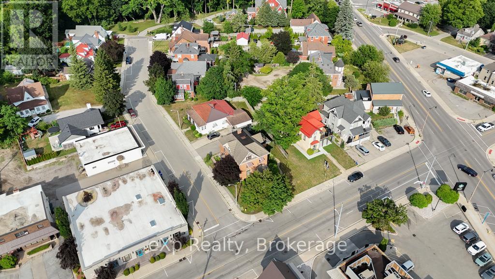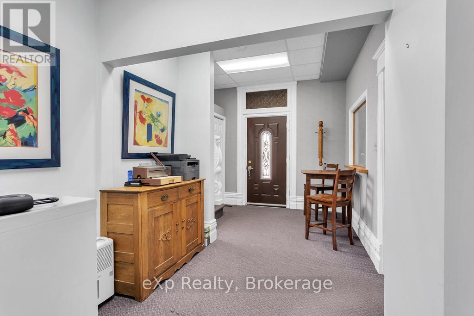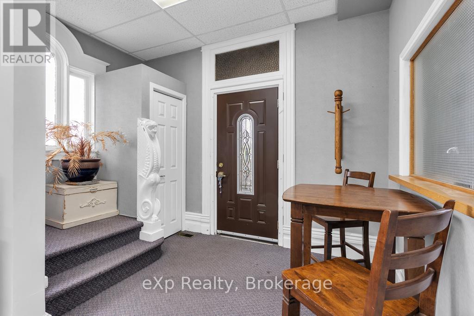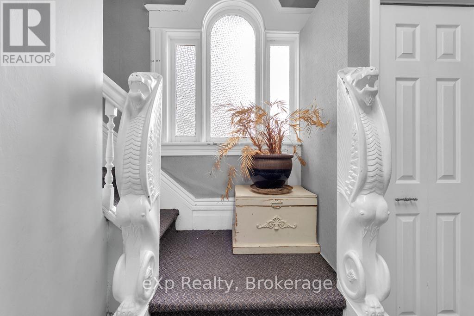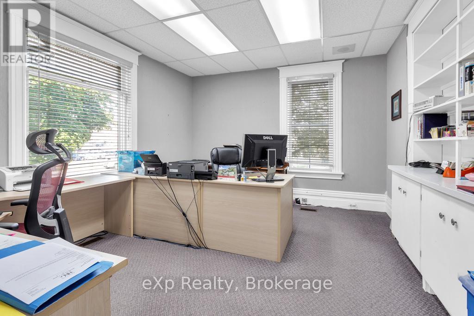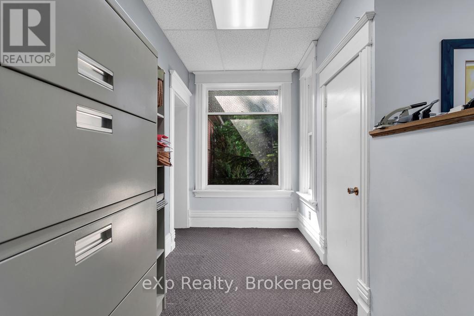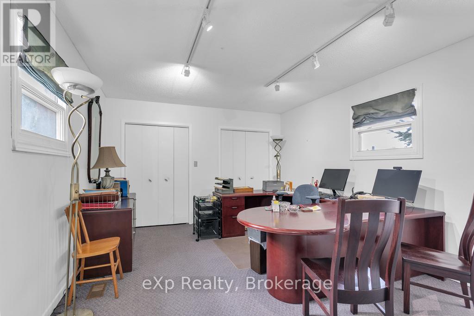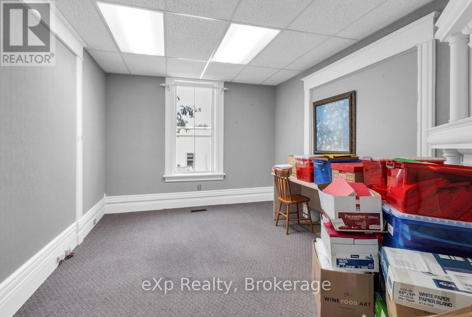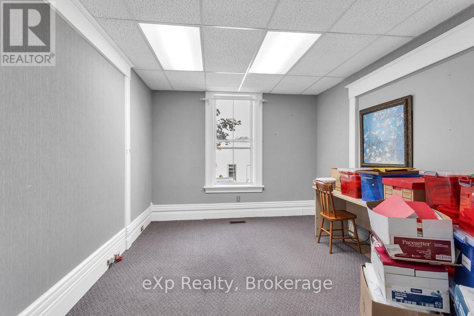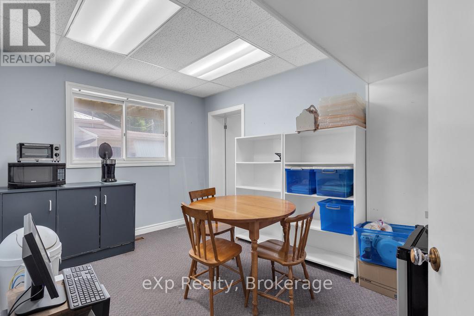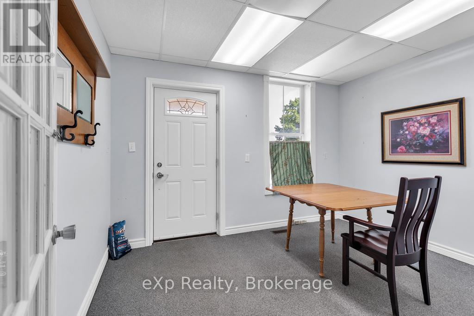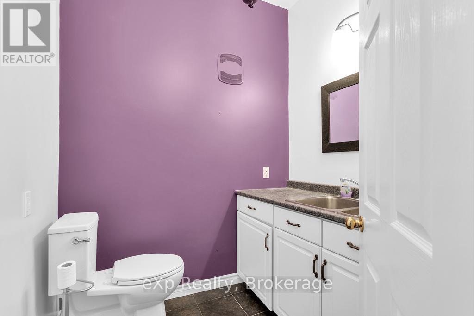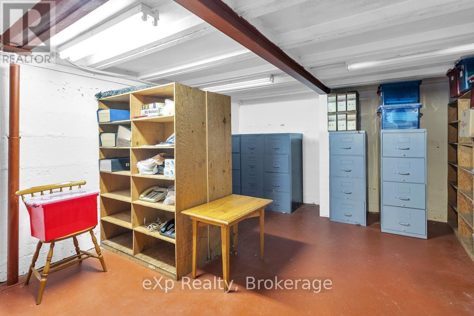3,191 ft2
Partially Air Conditioned
Other
$575,000
This professional office building in the heart of Downtown Tillsonburg presents exceptional potential for both investors and owner-users. Located directly across from Starbucks on the east side of Harvey Street, the property enjoys excellent foot and vehicle traffic, ensuring peak visibility in a growing and vibrant commercial district. Zoned Central Commercial, this versatile property supports a wide range of permitted uses including retail, professional office, personal service shops, clinics, restaurants, and mixed residential-commercial, making it ideal for a variety of business models. Full list of permitted uses available upon request. The solid three-level brick building features over 3,000 square feet of space, including: Main floor: Professional office layout with central air (2024) offering character and charm in many of the details. Upper two levels: A spacious apartment with 3 bedrooms and 2 bathrooms, offering flexible live/work or dual-rental income potential. Additional property highlights include: Steel Tile Roof for long-term durability, Lawn sprinkler system for easy maintenance, 16ft x 12ft fire vault, Classic brick exterior with timeless curb appeal. With strong zoning, an unbeatable central location, and income-generating potential, 22 Harvey Street is a standout opportunity in one of Oxford County's fastest-growing communities! (id:60626)
Business
|
Business Type
|
Other |
|
Business Sub Type
|
Professional office(s) |
Property Details
|
MLS® Number
|
X12282757 |
|
Property Type
|
Office |
|
Community Name
|
Tillsonburg |
|
Features
|
Irregular Lot Size |
|
Parking Space Total
|
4 |
Building
|
Appliances
|
Dishwasher, Dryer, Washer |
|
Cooling Type
|
Partially Air Conditioned |
|
Heating Fuel
|
Natural Gas |
|
Heating Type
|
Other |
|
Size Interior
|
3,191 Ft2 |
|
Type
|
Offices |
|
Utility Water
|
Municipal Water |
Land
|
Acreage
|
No |
|
Size Depth
|
91 Ft |
|
Size Frontage
|
61 Ft ,2 In |
|
Size Irregular
|
61.18 X 91.06 Ft ; 91.06ft X 61.18ft X 92.65ft X 77.39ft |
|
Size Total Text
|
61.18 X 91.06 Ft ; 91.06ft X 61.18ft X 92.65ft X 77.39ft |
|
Zoning Description
|
C-1 (central Commercial) |

