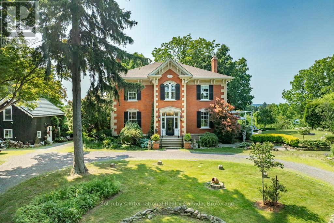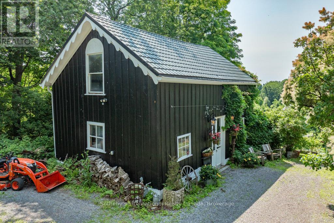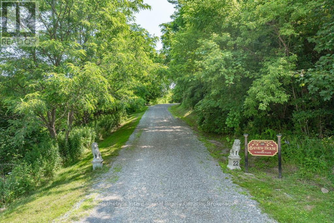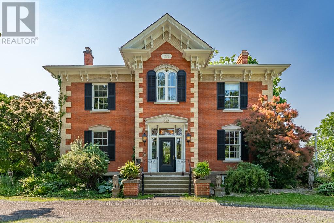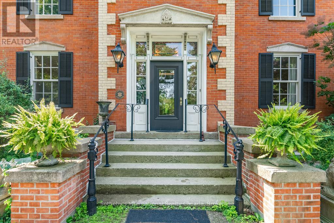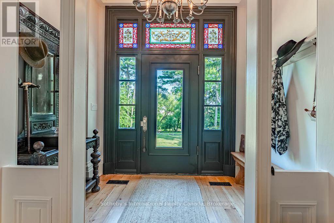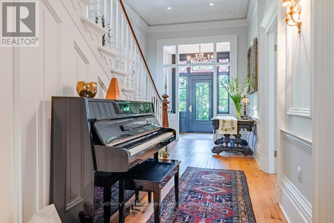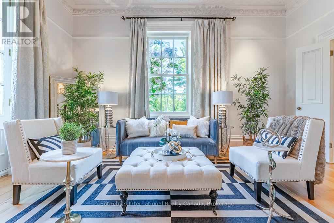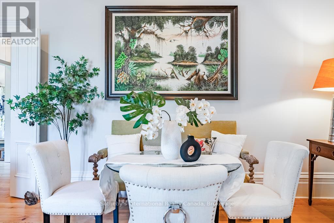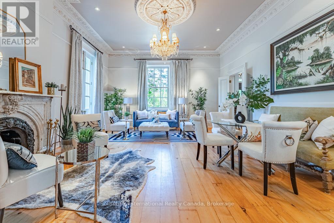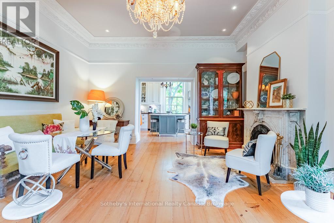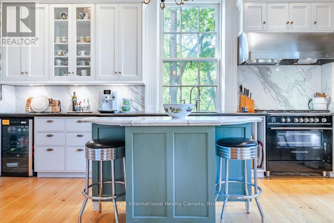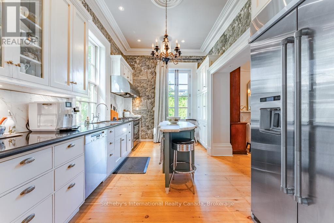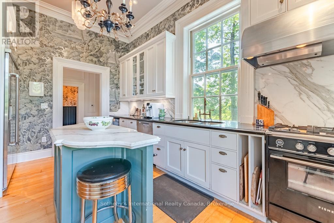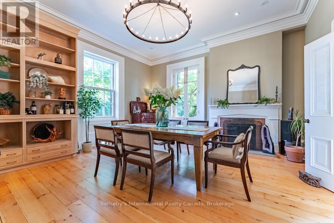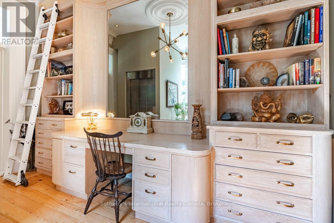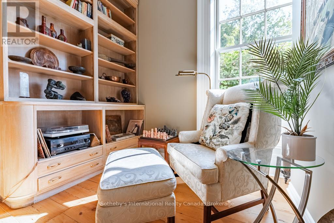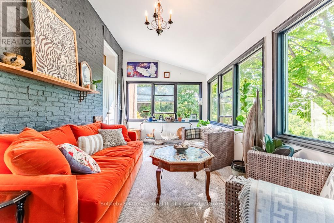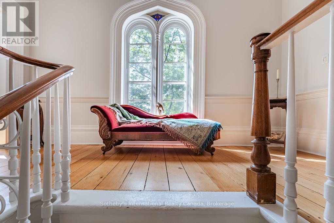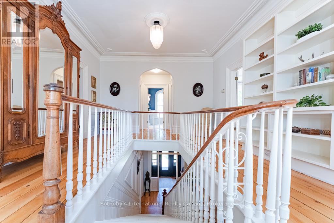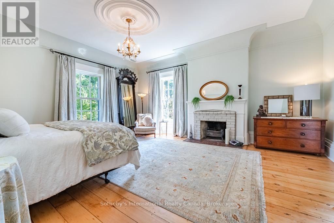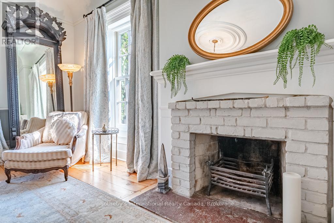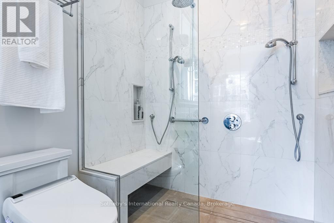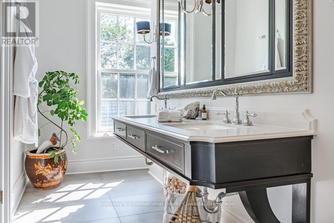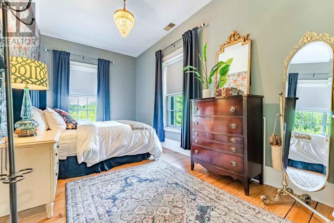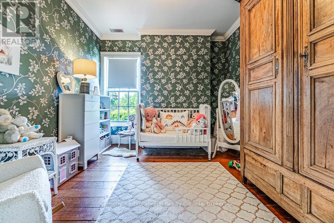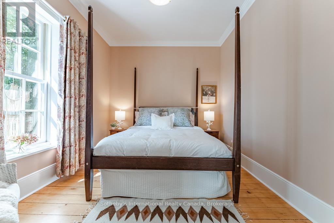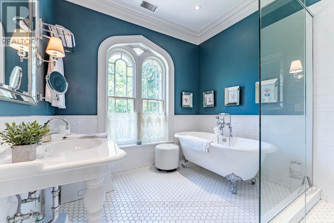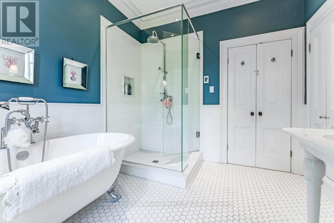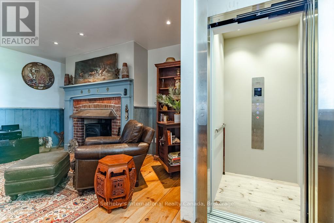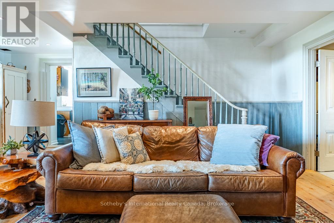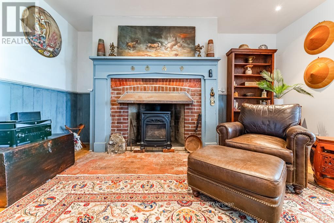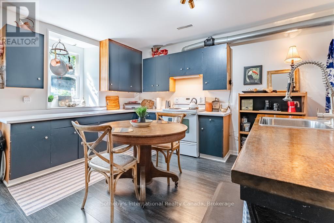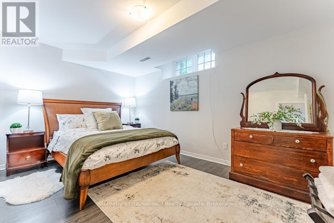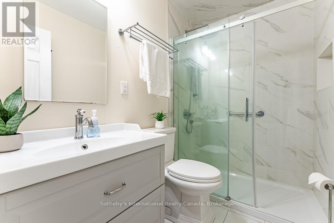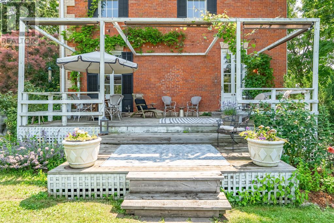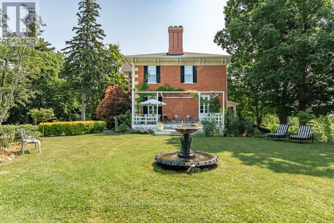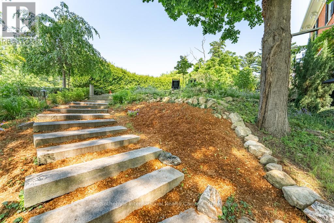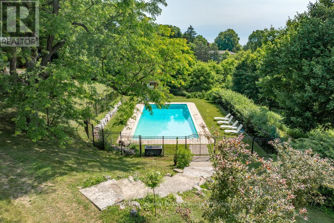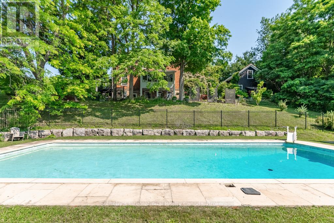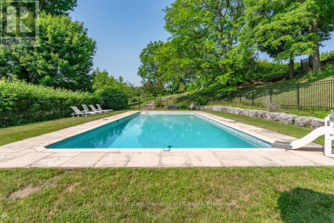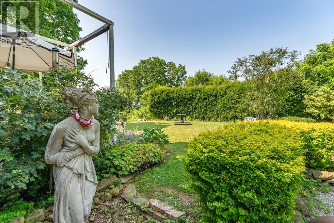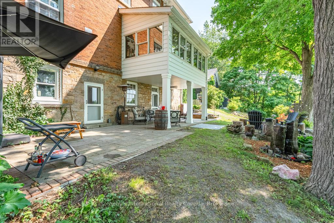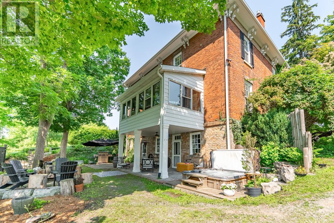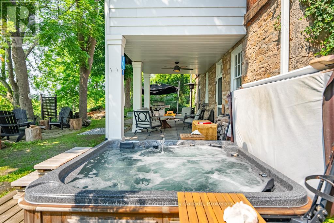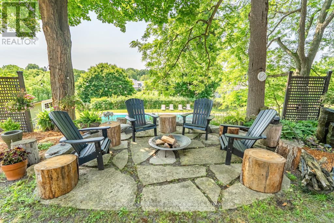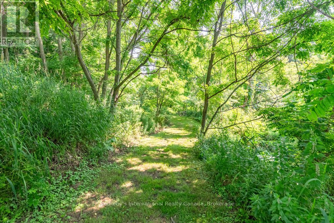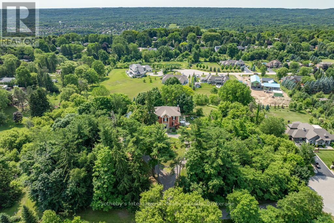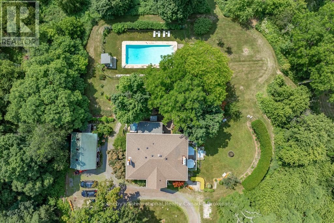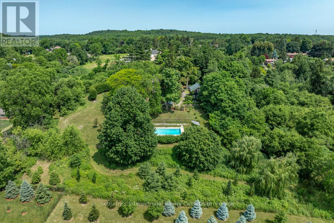5 Bedroom
4 Bathroom
3,000 - 3,500 ft2
Fireplace
Inground Pool
Central Air Conditioning
Forced Air
Acreage
$3,179,000
Welcome to Bayview House! This Stately brick residence (C1862) is the epitome of a classic Country Manor. The stunning combination of Georgian & Italianate architectural styles is steeped in history & drenched in character & charm. Loved by several prominent families & rock'n roll elite, such as the infamous Long John Baldry. Oh, if these walls could talk! Perched on a stunning 4.64-acre hilltop lot with expansive views, this 4+1 bed, 3+1 bath, boasts grand principal rooms for easy entertaining, 11.5 ft ceilings on the main floor, Marble fireplace surrounds, orig. cornices & moldings throughout. 4,768 sq ft of living space includes a full w/o lower level, w/1 bedroom nanny suite, separate entrance, full kitchen & 3 pc bath. The lower level also has a large Family Rm w/gas f/p & laundry. Main floor boasts a beautiful open kitchen w/high end appliances (Fisher Paykel, Jenn-Air, Miele), white cabinetry, granite counters & marble backsplash & island, open to a stunning Great Rm w/French doors leading to a private deck overlooking English gardens. Formal Dining Rm, cozy Den with wall-to-wall shelving units, elegant Powder Rm & 3-sided Sun Rm, overlooking the lush landscaping & fenced-in i/g s/w pool. Expansive oak staircase leads to an impressive Primary Bedroom with Luxurious 4 pc bath, 3 additional bedrooms & spa-worthy 4 pc main Bathroom. Recently renovated, with close to $800,000 spent, means nothing left to do but move in! Professionally painted t/o in Farrow & Ball 25, Original wide plank wooden floors refinished 25, newer bathrooms w/heated floors, newer windows, upgraded electrical, Cambridge ADA compliant elevator 2018, for wheelchair access, 2 newer furnaces & A/Cs, owned hot water tank 2024, roof 2017, gutters & spouts 2022, and so much more! The fully heated 1200 sq ft 2-story Coach house has endless possibilities (studio, gym, workshop) Professional landscaping with mature trees, covered patio w/hot tub, private walking trails & more. Minutes to Dundas! (id:60626)
Property Details
|
MLS® Number
|
X12349623 |
|
Property Type
|
Single Family |
|
Neigbourhood
|
Greensville |
|
Community Name
|
Greensville |
|
Features
|
Cul-de-sac, Wooded Area, Irregular Lot Size, Partially Cleared, Conservation/green Belt, In-law Suite |
|
Parking Space Total
|
15 |
|
Pool Type
|
Inground Pool |
|
Structure
|
Shed, Workshop |
Building
|
Bathroom Total
|
4 |
|
Bedrooms Above Ground
|
4 |
|
Bedrooms Below Ground
|
1 |
|
Bedrooms Total
|
5 |
|
Age
|
100+ Years |
|
Amenities
|
Fireplace(s), Separate Heating Controls, Separate Electricity Meters |
|
Appliances
|
Garburator, Water Heater, Water Purifier, Water Treatment, All, Window Coverings |
|
Basement Development
|
Finished |
|
Basement Features
|
Apartment In Basement, Walk Out |
|
Basement Type
|
N/a (finished) |
|
Construction Style Attachment
|
Detached |
|
Cooling Type
|
Central Air Conditioning |
|
Exterior Finish
|
Brick |
|
Fireplace Present
|
Yes |
|
Fireplace Total
|
4 |
|
Foundation Type
|
Stone |
|
Half Bath Total
|
1 |
|
Heating Fuel
|
Natural Gas |
|
Heating Type
|
Forced Air |
|
Stories Total
|
2 |
|
Size Interior
|
3,000 - 3,500 Ft2 |
|
Type
|
House |
Parking
Land
|
Acreage
|
Yes |
|
Sewer
|
Septic System |
|
Size Depth
|
505 Ft ,2 In |
|
Size Frontage
|
386 Ft ,4 In |
|
Size Irregular
|
386.4 X 505.2 Ft |
|
Size Total Text
|
386.4 X 505.2 Ft|2 - 4.99 Acres |
|
Zoning Description
|
S1 |
Rooms
| Level |
Type |
Length |
Width |
Dimensions |
|
Second Level |
Primary Bedroom |
5.99 m |
5.23 m |
5.99 m x 5.23 m |
|
Second Level |
Bedroom 2 |
5.23 m |
2.84 m |
5.23 m x 2.84 m |
|
Second Level |
Bedroom 3 |
3.68 m |
3.38 m |
3.68 m x 3.38 m |
|
Second Level |
Bedroom 4 |
3.71 m |
3.05 m |
3.71 m x 3.05 m |
|
Lower Level |
Recreational, Games Room |
7.85 m |
6.58 m |
7.85 m x 6.58 m |
|
Lower Level |
Bedroom 5 |
4.39 m |
2.92 m |
4.39 m x 2.92 m |
|
Lower Level |
Kitchen |
5.77 m |
4.37 m |
5.77 m x 4.37 m |
|
Lower Level |
Laundry Room |
4.88 m |
2.64 m |
4.88 m x 2.64 m |
|
Lower Level |
Utility Room |
2.39 m |
1.75 m |
2.39 m x 1.75 m |
|
Lower Level |
Utility Room |
2.67 m |
2.49 m |
2.67 m x 2.49 m |
|
Main Level |
Foyer |
2.9 m |
1.83 m |
2.9 m x 1.83 m |
|
Main Level |
Great Room |
6.2 m |
5.13 m |
6.2 m x 5.13 m |
|
Main Level |
Dining Room |
5.13 m |
2.82 m |
5.13 m x 2.82 m |
|
Main Level |
Den |
4.34 m |
3.71 m |
4.34 m x 3.71 m |
|
Main Level |
Sunroom |
5.77 m |
3.12 m |
5.77 m x 3.12 m |
|
Main Level |
Kitchen |
5.13 m |
2.82 m |
5.13 m x 2.82 m |

