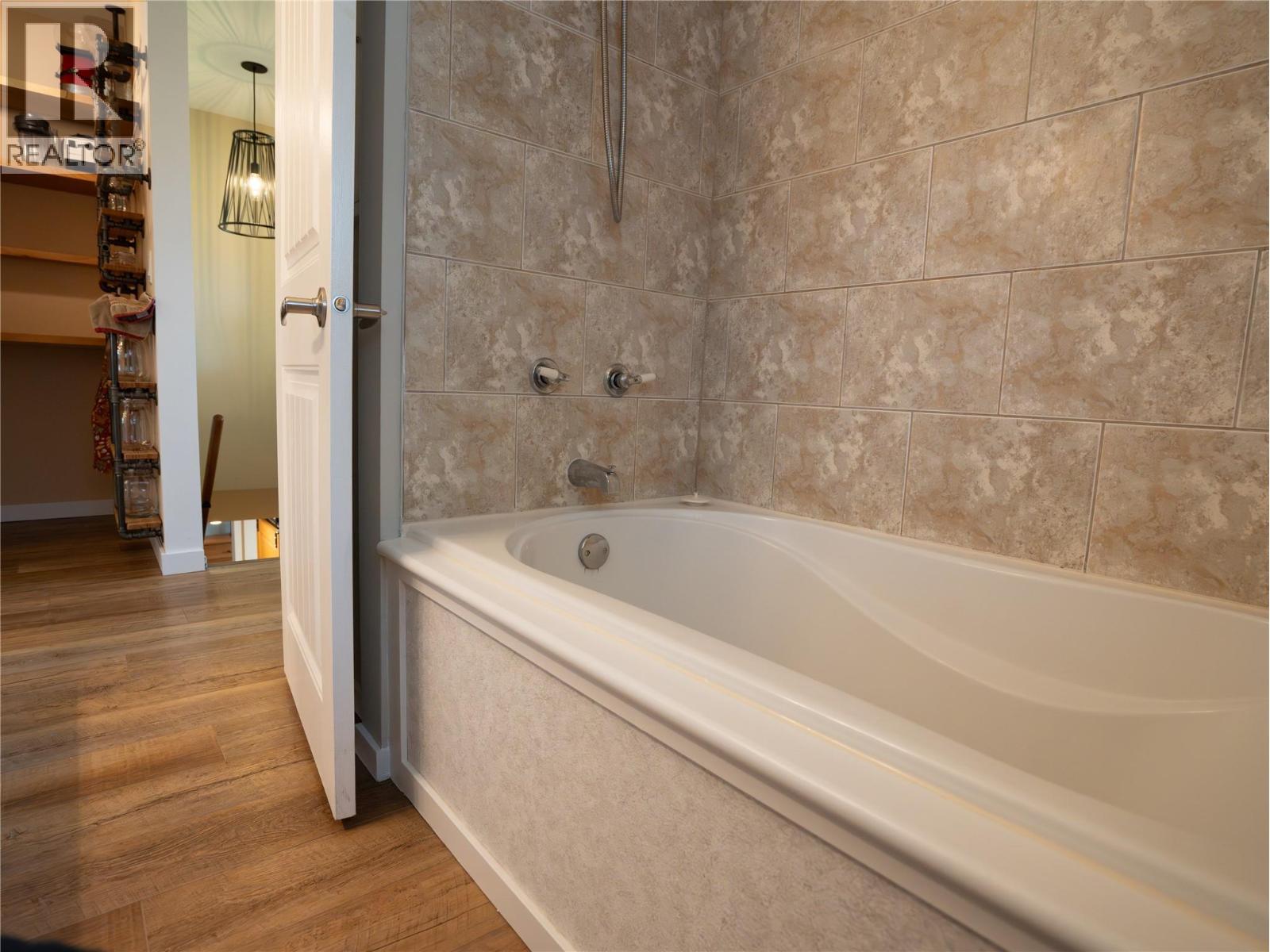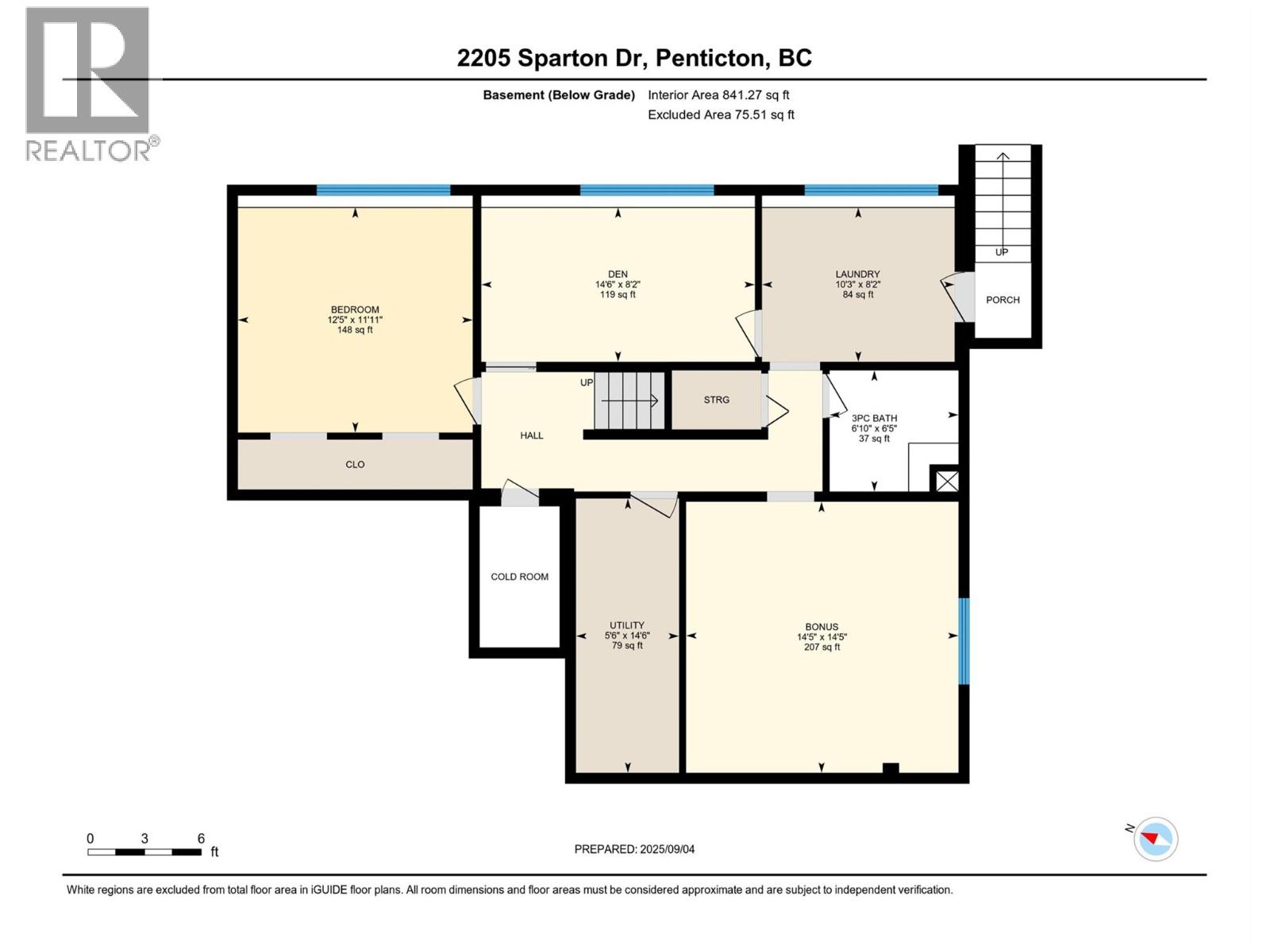3 Bedroom
2 Bathroom
1,931 ft2
Bungalow
Central Air Conditioning
Forced Air, See Remarks
Acreage
$1,499,000
This beautifully renovated farmhouse blends modern upgrades with a history of sustainable farming. The chef-designed kitchen features Thermador appliances, a large quartz island, and redesigned main living areas with new flooring, drywall, electrical, and insulation. Additional improvements include a new hot water on demand system, upgraded city water service, and a modernized basement recreation room with sound insulation and pre-wired surround sound. Outside, the property showcases a composite front deck, durable composite siding, and a fully rebuilt septic system designed to accommodate large gatherings. The yard is fully fenced with an invisible-style deer and rodent guard, and a custom irrigation system with more than 20 zones supports orchards of grafted apples, pears, and peaches—all maintained with organic growing practices. A separate cottage, upgraded in 2022 with new drywall, flooring, electrical, and a modern kitchen and bath, offers flexible options for guests or rental income. This property combines comfort, efficiency, and a thriving farm operation—ideal for those seeking a self-sufficient lifestyle in a peaceful setting. (id:60626)
Property Details
|
MLS® Number
|
10361379 |
|
Property Type
|
Single Family |
|
Neigbourhood
|
Husula/West Bench/Sage Mesa |
Building
|
Bathroom Total
|
2 |
|
Bedrooms Total
|
3 |
|
Architectural Style
|
Bungalow |
|
Basement Type
|
Full |
|
Constructed Date
|
1958 |
|
Construction Style Attachment
|
Detached |
|
Cooling Type
|
Central Air Conditioning |
|
Heating Type
|
Forced Air, See Remarks |
|
Stories Total
|
1 |
|
Size Interior
|
1,931 Ft2 |
|
Type
|
House |
|
Utility Water
|
Municipal Water |
Parking
Land
|
Acreage
|
Yes |
|
Sewer
|
Septic Tank |
|
Size Irregular
|
4.16 |
|
Size Total
|
4.16 Ac|1 - 5 Acres |
|
Size Total Text
|
4.16 Ac|1 - 5 Acres |
|
Zoning Type
|
Unknown |
Rooms
| Level |
Type |
Length |
Width |
Dimensions |
|
Basement |
Utility Room |
|
|
14'6'' x 5'6'' |
|
Basement |
Laundry Room |
|
|
8'2'' x 10'3'' |
|
Basement |
Bedroom |
|
|
8'2'' x 14'6'' |
|
Basement |
Other |
|
|
14'5'' x 14'5'' |
|
Basement |
Primary Bedroom |
|
|
11'11'' x 12'5'' |
|
Basement |
Full Bathroom |
|
|
Measurements not available |
|
Main Level |
Sunroom |
|
|
6'2'' x 4'4'' |
|
Main Level |
Bedroom |
|
|
9'2'' x 9'7'' |
|
Main Level |
Mud Room |
|
|
9'2'' x 10'9'' |
|
Main Level |
Living Room |
|
|
16'2'' x 11'5'' |
|
Main Level |
Kitchen |
|
|
14'8'' x 21'3'' |
|
Main Level |
Dining Room |
|
|
16'2'' x 12'1'' |
|
Main Level |
Full Bathroom |
|
|
Measurements not available |
|
Secondary Dwelling Unit |
Kitchen |
|
|
13'8'' x 9'7'' |
|
Secondary Dwelling Unit |
Bedroom |
|
|
19'4'' x 11'4'' |
|
Secondary Dwelling Unit |
Full Bathroom |
|
|
Measurements not available |
















































