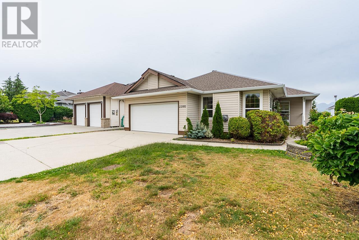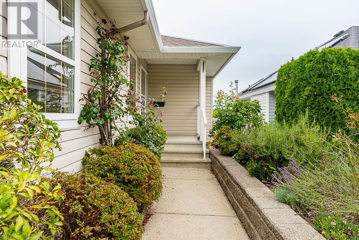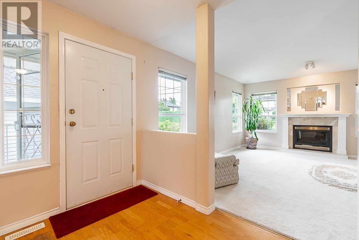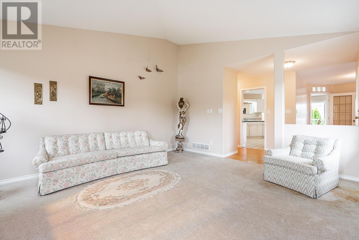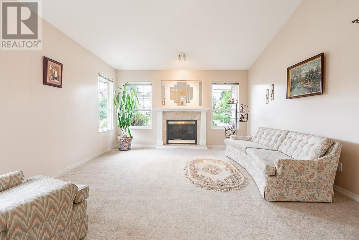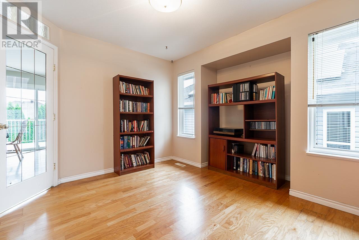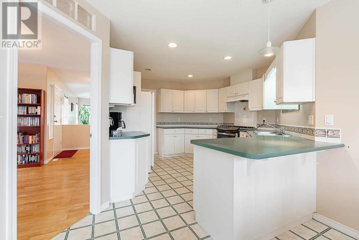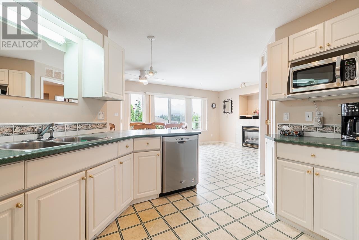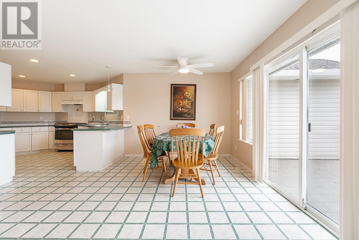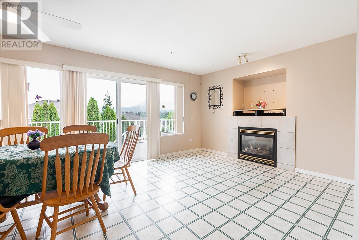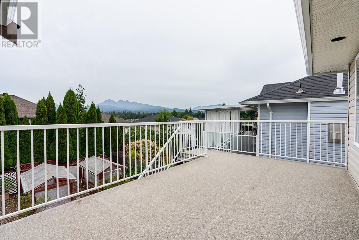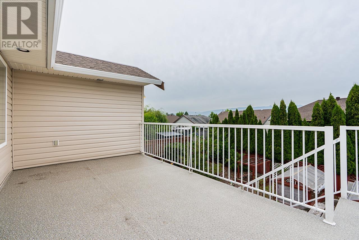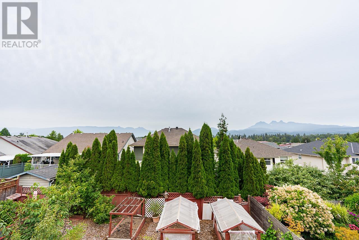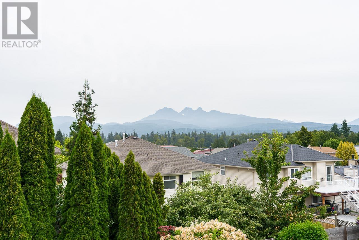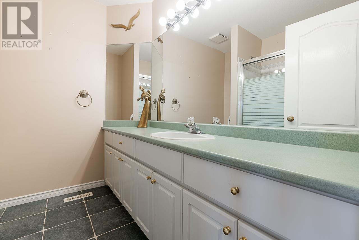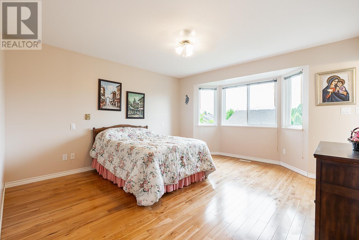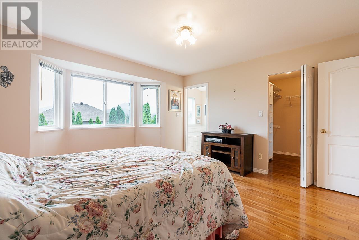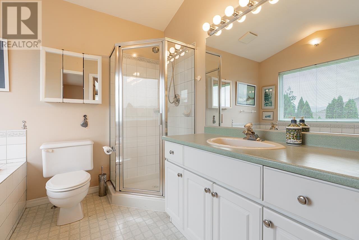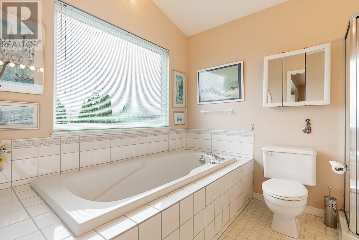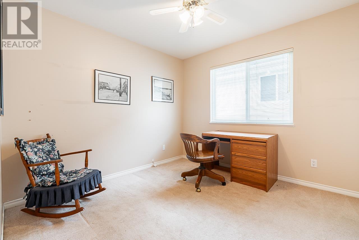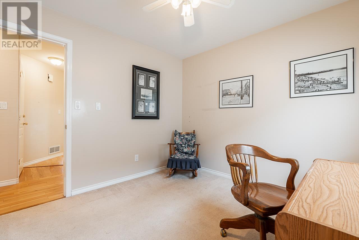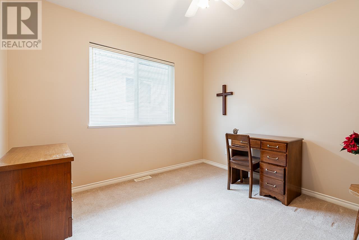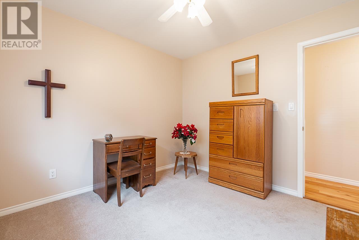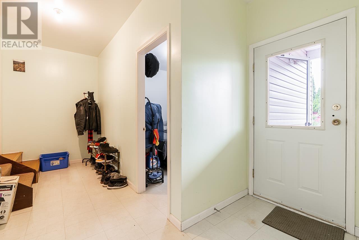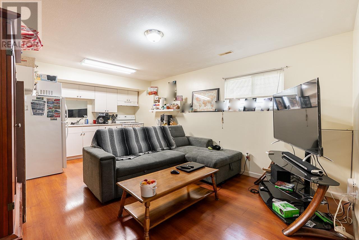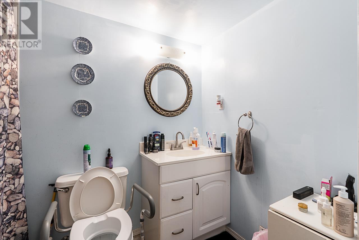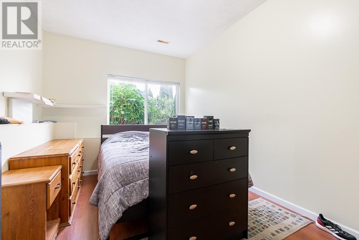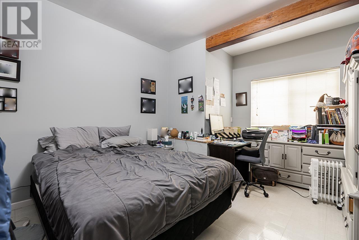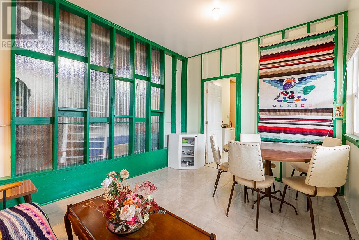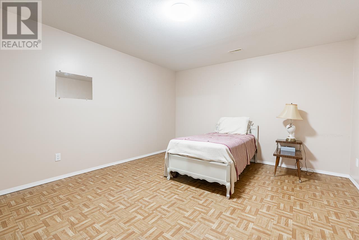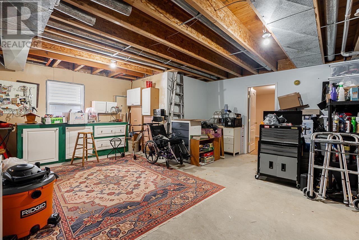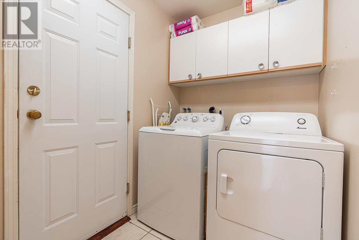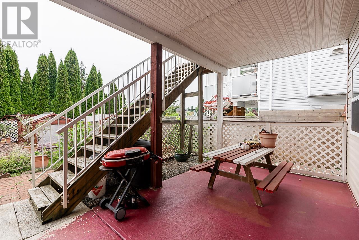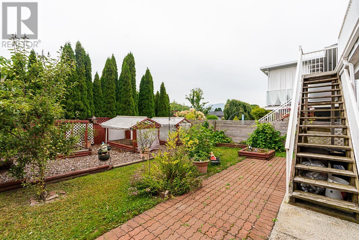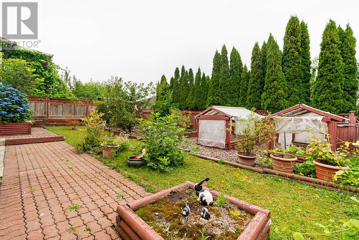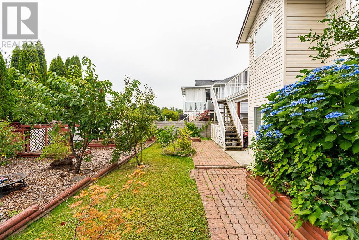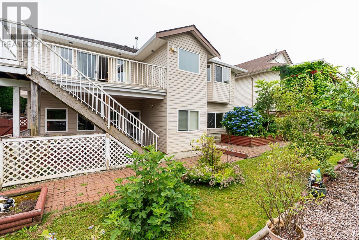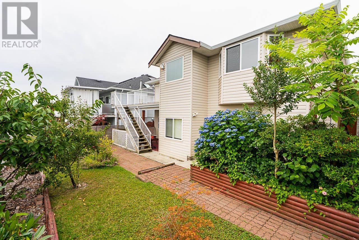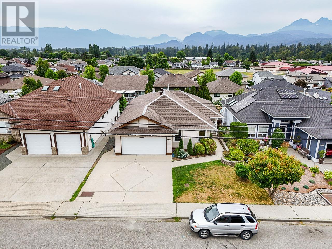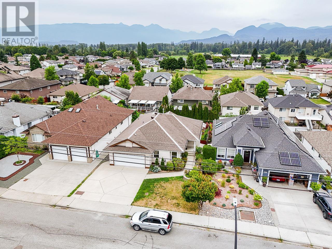6 Bedroom
3 Bathroom
3,306 ft2
Bungalow
Fireplace
Forced Air
$1,235,000
Spacious 6-bed, 3 bath rancher with basement in sought-after West Central Maple Ridge! This 3,306 square ft home was quality built by Isherwood Construction & sits on a 6,052 square ft lot surrounded by mature landscaping incl fruit trees & garden in the fully fenced backyard. Excellent main flr layout comes w/2 bedrms + a primary bedrm w/4pce ensuite & walk-in, vaulted ceilings, hardwood flrs, formal living/dining rms lrg kit w/eating area & sliders to sundeck & stunning mountain views. The walk-out bsmt boasts 3 bedrms incl a bright in-law suite, hobby rm, & lounge which can all be easily re-organized to fit your specifications. Great opportunity in one of Maple Ridge´s most exciting, evolving area-perfect for families, investors, or those looking for multigenerational living. SEE VIDEO ! (id:60626)
Property Details
|
MLS® Number
|
R3029328 |
|
Property Type
|
Single Family |
|
Neigbourhood
|
Webster's Corners |
|
Amenities Near By
|
Golf Course, Recreation, Shopping |
|
Features
|
Central Location, Private Setting |
|
Parking Space Total
|
6 |
|
Storage Type
|
Storage Shed |
|
View Type
|
View |
Building
|
Bathroom Total
|
3 |
|
Bedrooms Total
|
6 |
|
Appliances
|
All |
|
Architectural Style
|
Bungalow |
|
Basement Development
|
Partially Finished |
|
Basement Features
|
Unknown |
|
Basement Type
|
Unknown (partially Finished) |
|
Constructed Date
|
1997 |
|
Construction Style Attachment
|
Detached |
|
Fireplace Present
|
Yes |
|
Fireplace Total
|
2 |
|
Fixture
|
Drapes/window Coverings |
|
Heating Fuel
|
Natural Gas |
|
Heating Type
|
Forced Air |
|
Stories Total
|
1 |
|
Size Interior
|
3,306 Ft2 |
|
Type
|
House |
Parking
Land
|
Acreage
|
No |
|
Land Amenities
|
Golf Course, Recreation, Shopping |
|
Size Frontage
|
52 Ft |
|
Size Irregular
|
6052 |
|
Size Total
|
6052 Sqft |
|
Size Total Text
|
6052 Sqft |

