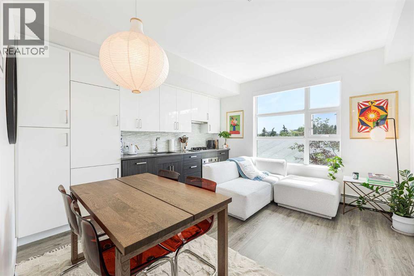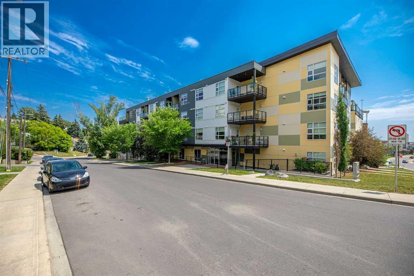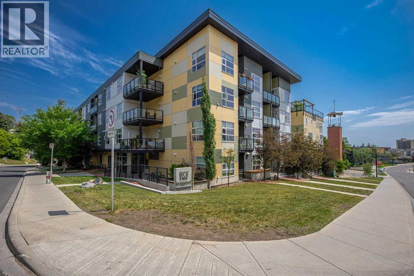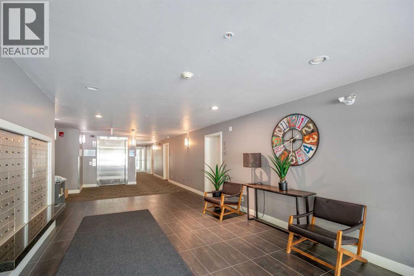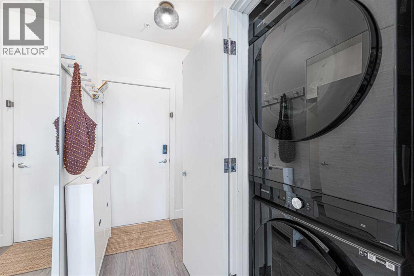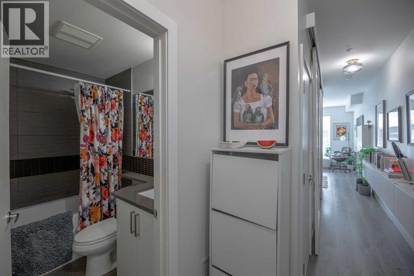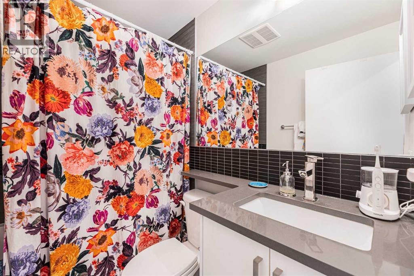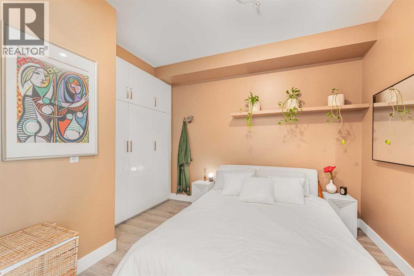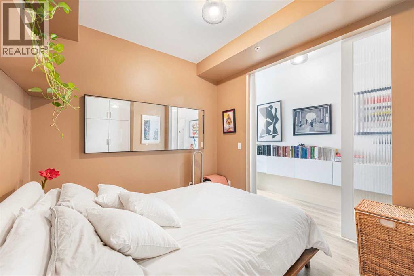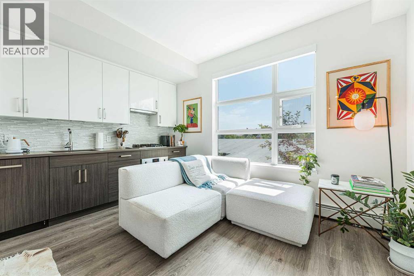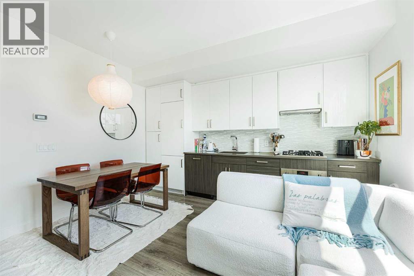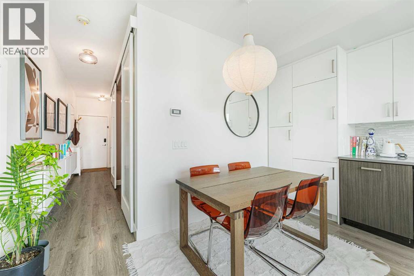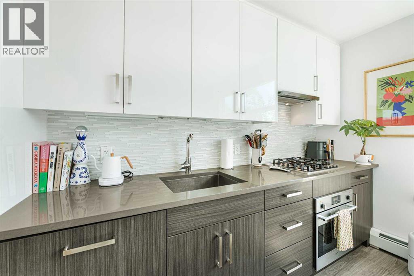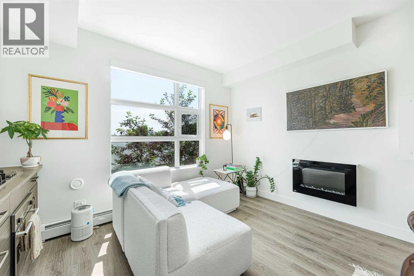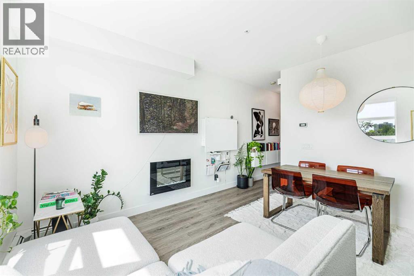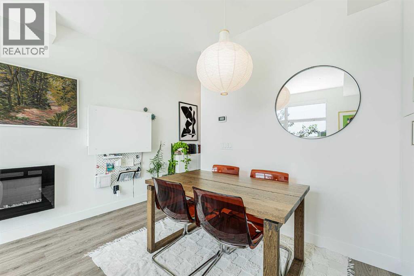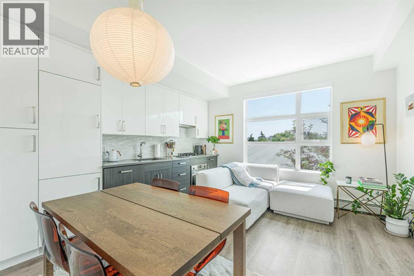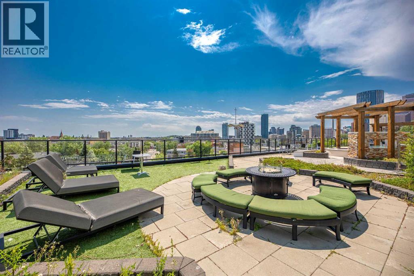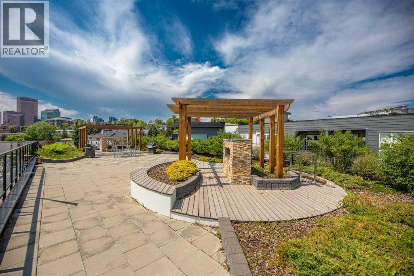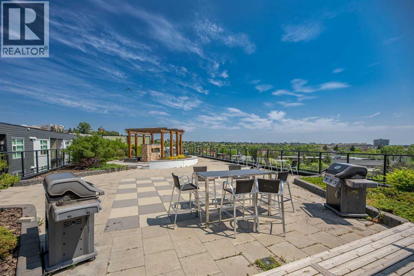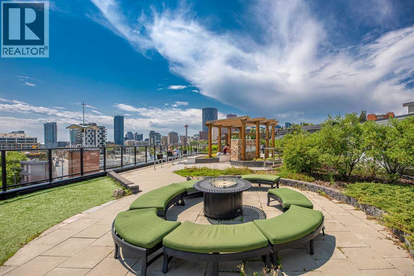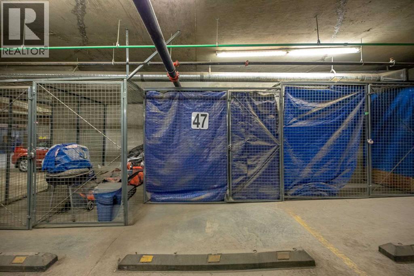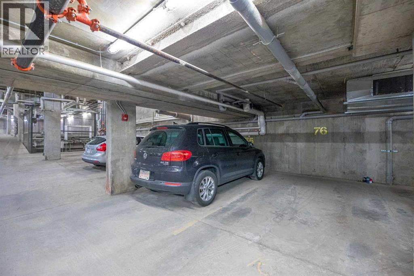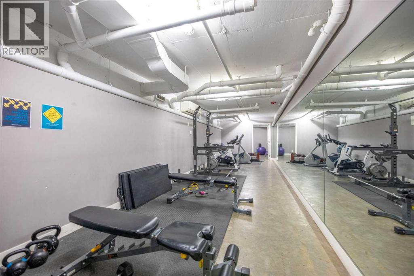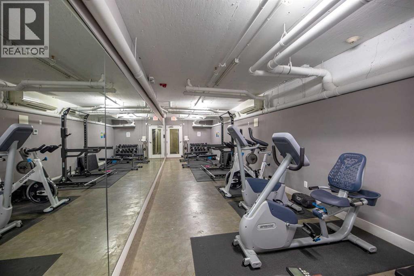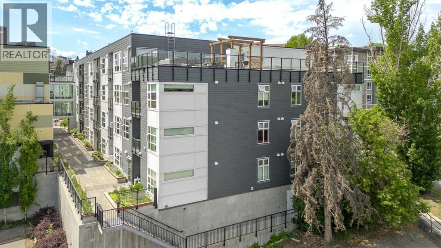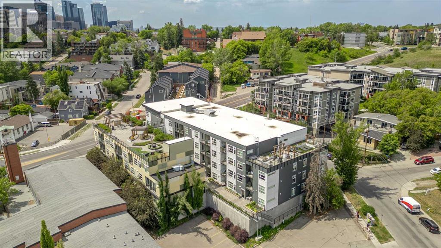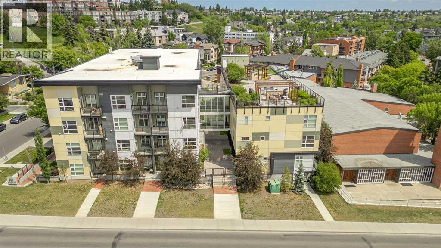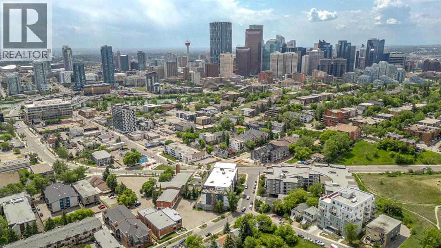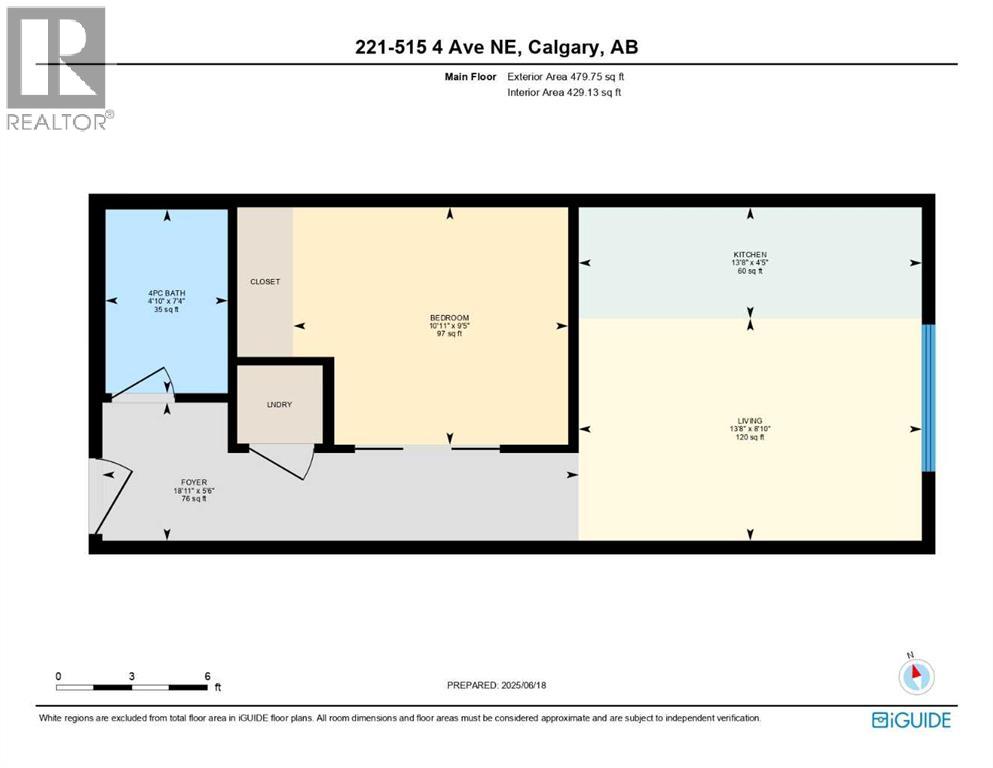221, 515 4 Avenue Ne Calgary, Alberta T2E 0J9
$289,000Maintenance, Common Area Maintenance, Heat, Insurance, Ground Maintenance, Property Management, Reserve Fund Contributions, Waste Removal, Water
$296.93 Monthly
Maintenance, Common Area Maintenance, Heat, Insurance, Ground Maintenance, Property Management, Reserve Fund Contributions, Waste Removal, Water
$296.93 MonthlyWelcome to urban living in the heart of Bridgeland! This bright and stylish one-bedroom, one-bath condo offers the perfect blend of comfort and convenience. Built in 2016, the unit features modern appliances, a smart and efficient layout, and sunlight pouring in through a large south-facing window. Enjoy a well-equipped fitness centre, an incredible rooftop patio with city skyline views, and secure underground parking. Bridgeland offers a dynamic lifestyle—independent cafés, markets, parks, bike paths, and access to the river pathway system are all just steps away. Right off Edmonton Trail, you’ll find Lil’ Empire Burger, OEB Breakfast Co., Una Pizza + Wine, and more foodie favourites within walking distance. Plus, Kensington’s shops, restaurants, and the Bow River are just a quick bike ride or CTrain stop away. Lowest condo fees in the building, perfect for first-time buyers, downsizers, investors, or anyone looking for stylish, low-maintenance living in one of Calgary’s most sought-after inner-city neighbourhoods. (id:60626)
Property Details
| MLS® Number | A2244136 |
| Property Type | Single Family |
| Community Name | Bridgeland/Riverside |
| Amenities Near By | Park, Playground, Schools, Shopping |
| Community Features | Pets Allowed With Restrictions |
| Features | Closet Organizers, No Animal Home, Parking |
| Parking Space Total | 1 |
| Plan | 1710246 |
| Structure | None |
Building
| Bathroom Total | 1 |
| Bedrooms Above Ground | 1 |
| Bedrooms Total | 1 |
| Amenities | Exercise Centre |
| Appliances | Refrigerator, Range - Gas, Dishwasher, Microwave Range Hood Combo, Oven - Built-in, Window Coverings, Washer/dryer Stack-up |
| Constructed Date | 2016 |
| Construction Material | Wood Frame |
| Construction Style Attachment | Attached |
| Cooling Type | None |
| Exterior Finish | Composite Siding, Vinyl Siding |
| Fireplace Present | Yes |
| Fireplace Total | 1 |
| Flooring Type | Laminate |
| Heating Type | Baseboard Heaters |
| Stories Total | 4 |
| Size Interior | 429 Ft2 |
| Total Finished Area | 429.13 Sqft |
| Type | Apartment |
Parking
| Garage | |
| Heated Garage | |
| Underground |
Land
| Acreage | No |
| Land Amenities | Park, Playground, Schools, Shopping |
| Size Total Text | Unknown |
| Zoning Description | M-c2 |
Rooms
| Level | Type | Length | Width | Dimensions |
|---|---|---|---|---|
| Main Level | 4pc Bathroom | 7.33 Ft x 4.83 Ft | ||
| Main Level | Bedroom | 9.42 Ft x 10.92 Ft | ||
| Main Level | Foyer | 5.50 Ft x 18.92 Ft | ||
| Main Level | Kitchen | 4.42 Ft x 13.67 Ft | ||
| Main Level | Living Room | 8.83 Ft x 13.75 Ft |
Contact Us
Contact us for more information

