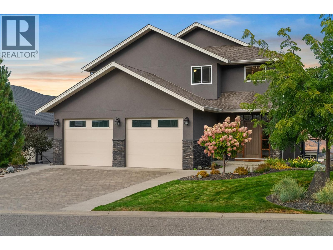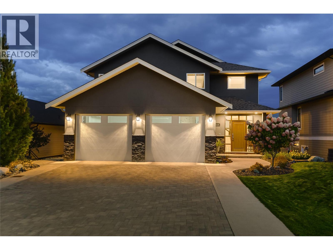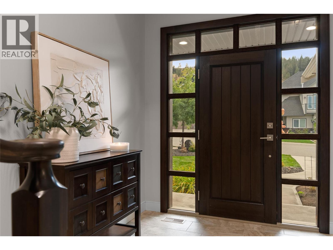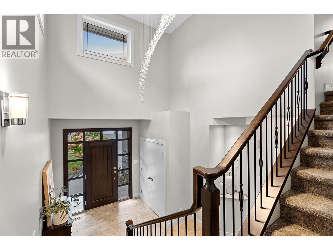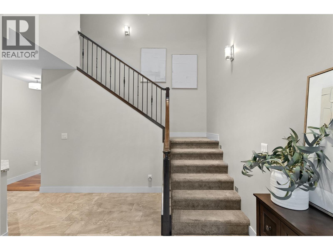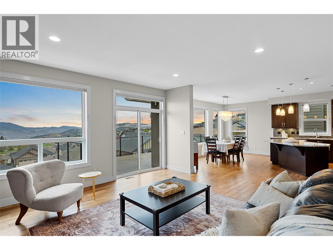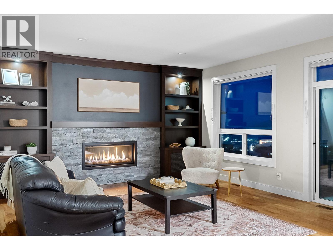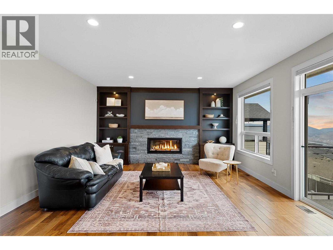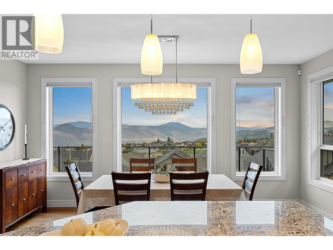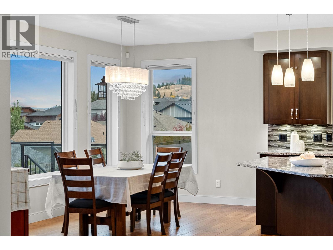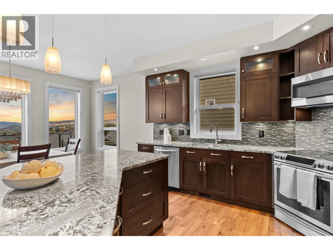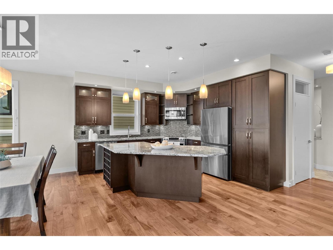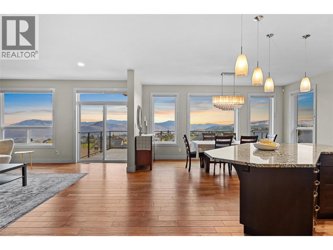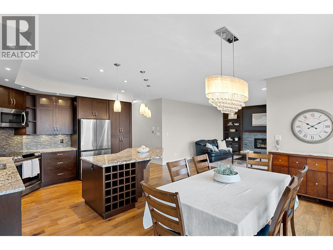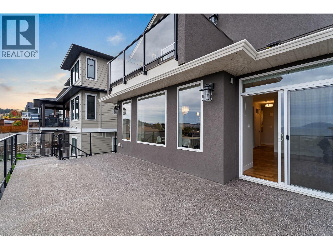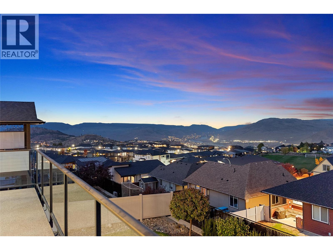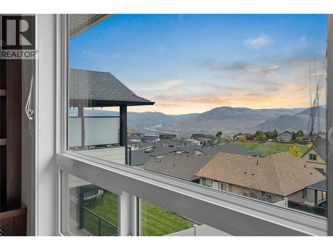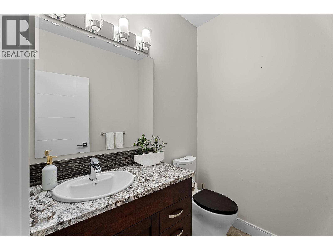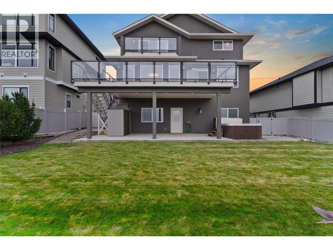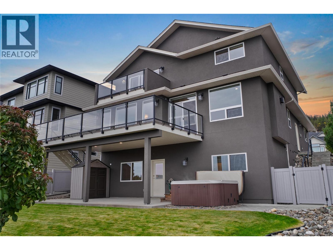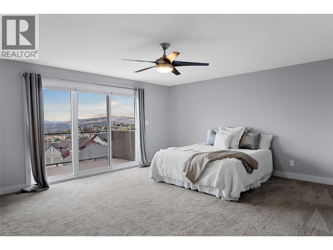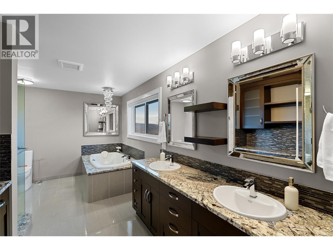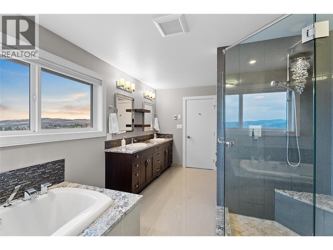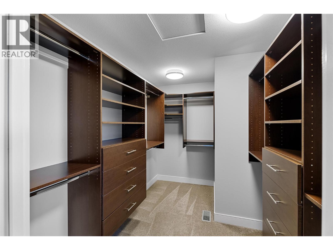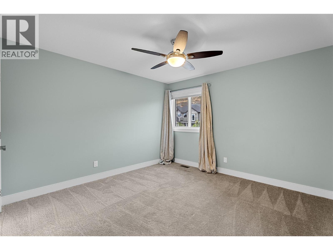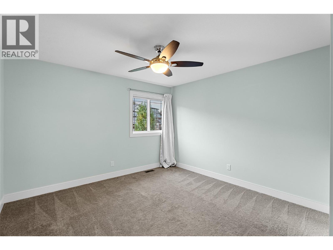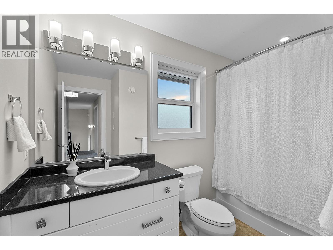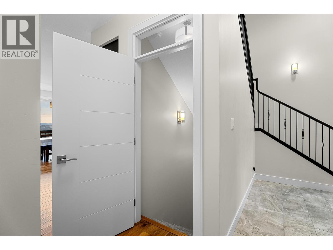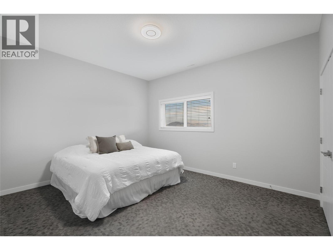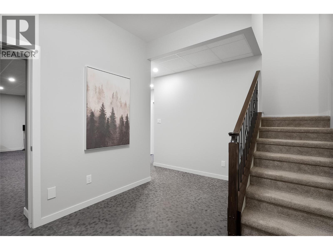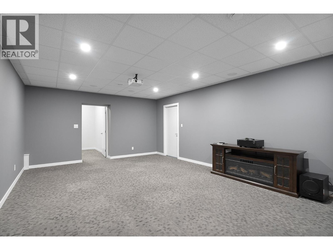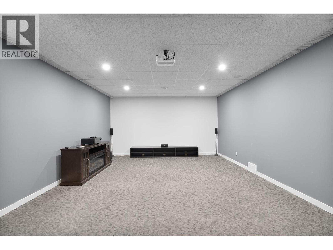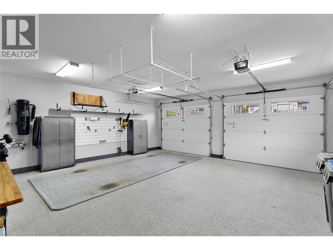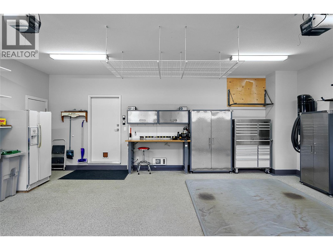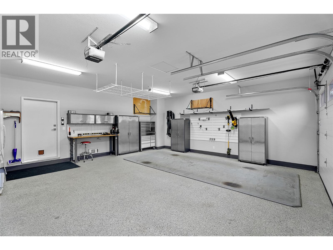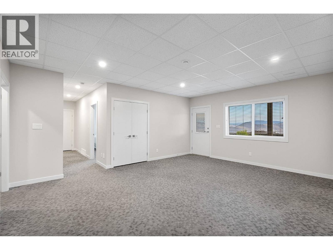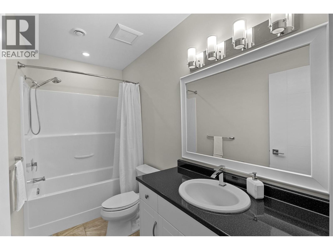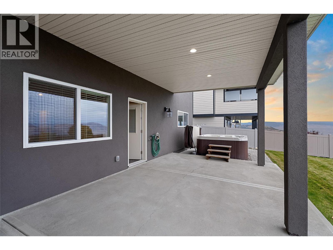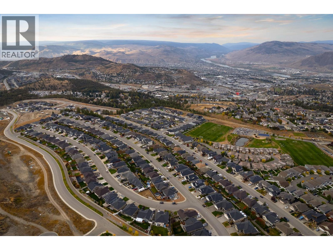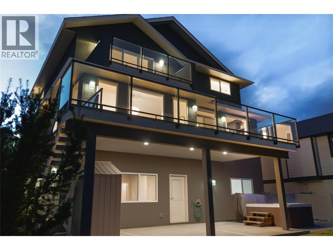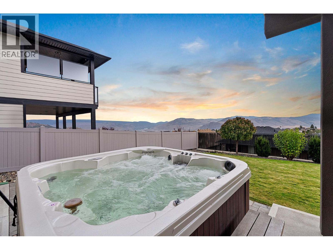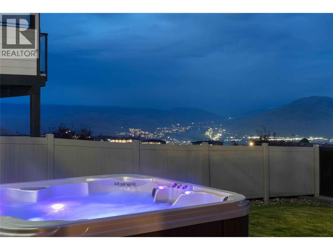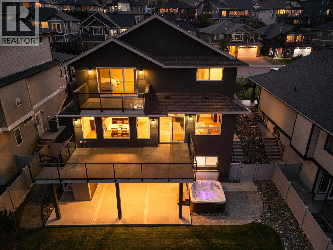4 Bedroom
4 Bathroom
3,879 ft2
Split Level Entry
Central Air Conditioning
Forced Air
$1,299,900
Welcome to 2214 Crosshill Drive. Nestled in a highly sought after location in Aberdeen, this beautiful home offers stunning panoramic city, mountain and river views. The open-concept main floor features a custom granite top kitchen with stainless steel appliances and crystal chandeliers. Off the kitchen, the living room has custom built in book shelfs, and access to a large deck off the main floor to soak in the remarkable views and the fully fenced, tiered backyard. With a total of four bedrooms, three and half baths, there is a lot of space for a growing family or guests. Experience ultimate comfort in the primary bedroom with the huge walk-in closet, offering abundant storage and organization and 5-piece ensuite featuring a separate soaker tub, double sinks, and walk-in shower. The lower level offers media theatre room with suite potential. This home comes also with a HRV (Heat Recovery Ventilation), built in security system, and a Hot Tub. Don’t miss your chance to view this home and call home. All Measurements Approx buyer to verify if important. (id:60626)
Property Details
|
MLS® Number
|
10365530 |
|
Property Type
|
Single Family |
|
Neigbourhood
|
Aberdeen |
|
Parking Space Total
|
2 |
Building
|
Bathroom Total
|
4 |
|
Bedrooms Total
|
4 |
|
Architectural Style
|
Split Level Entry |
|
Constructed Date
|
2014 |
|
Construction Style Attachment
|
Detached |
|
Construction Style Split Level
|
Other |
|
Cooling Type
|
Central Air Conditioning |
|
Half Bath Total
|
1 |
|
Heating Type
|
Forced Air |
|
Stories Total
|
1 |
|
Size Interior
|
3,879 Ft2 |
|
Type
|
House |
|
Utility Water
|
Municipal Water |
Parking
Land
|
Acreage
|
No |
|
Sewer
|
Municipal Sewage System |
|
Size Irregular
|
0.16 |
|
Size Total
|
0.16 Ac|under 1 Acre |
|
Size Total Text
|
0.16 Ac|under 1 Acre |
|
Zoning Type
|
Unknown |
Rooms
| Level |
Type |
Length |
Width |
Dimensions |
|
Second Level |
Other |
|
|
10'6'' x 7'5'' |
|
Second Level |
Other |
|
|
14'4'' x 5'11'' |
|
Second Level |
Full Bathroom |
|
|
7'7'' x 10'0'' |
|
Second Level |
Full Bathroom |
|
|
15'7'' x 9'11'' |
|
Second Level |
Bedroom |
|
|
11'4'' x 11'2'' |
|
Second Level |
Bedroom |
|
|
11'8'' x 11'2'' |
|
Second Level |
Primary Bedroom |
|
|
18'4'' x 15'3'' |
|
Lower Level |
Other |
|
|
10'7'' x 13'0'' |
|
Lower Level |
Full Bathroom |
|
|
5'3'' x 9'11'' |
|
Lower Level |
Bedroom |
|
|
14'9'' x 11'5'' |
|
Lower Level |
Other |
|
|
15'0'' x 4'1'' |
|
Lower Level |
Utility Room |
|
|
11'7'' x 11'0'' |
|
Lower Level |
Great Room |
|
|
23'4'' x 15'7'' |
|
Lower Level |
Media |
|
|
16'9'' x 19'0'' |
|
Lower Level |
Storage |
|
|
23'4'' x 7'3'' |
|
Main Level |
Other |
|
|
10'2'' x 7'7'' |
|
Main Level |
Foyer |
|
|
12'6'' x 14'5'' |
|
Main Level |
Partial Bathroom |
|
|
5'9'' x 6'11'' |
|
Main Level |
Dining Room |
|
|
17'1'' x 8'1'' |
|
Main Level |
Other |
|
|
23'4'' x 23'0'' |
|
Main Level |
Laundry Room |
|
|
11'3'' x 10'7'' |
|
Main Level |
Kitchen |
|
|
17'1'' x 12'6'' |
|
Main Level |
Living Room |
|
|
17'2'' x 15'3'' |

