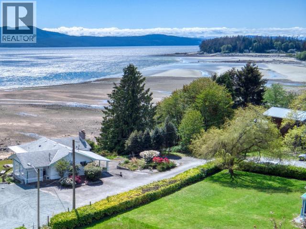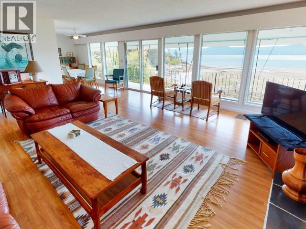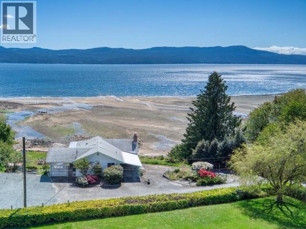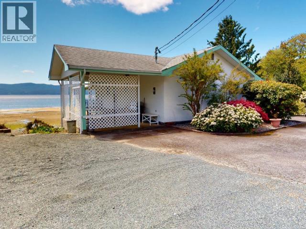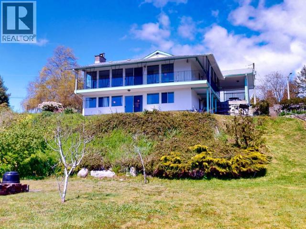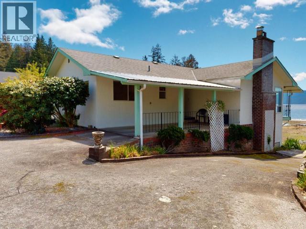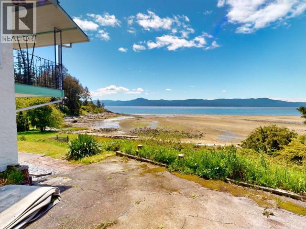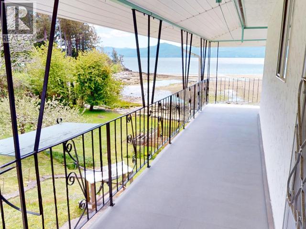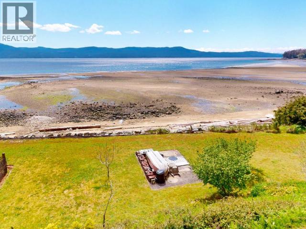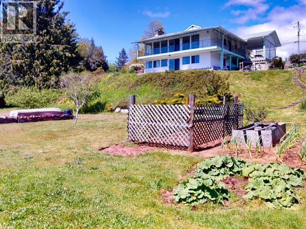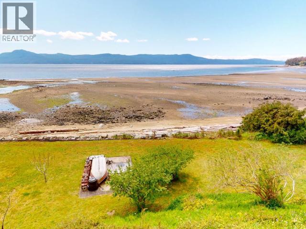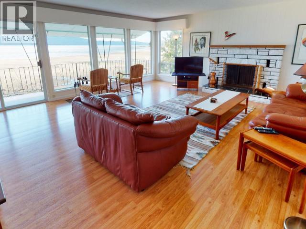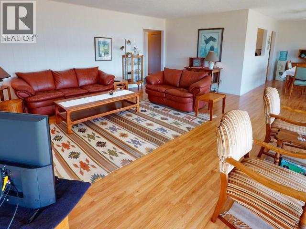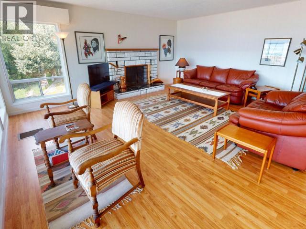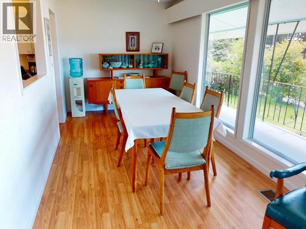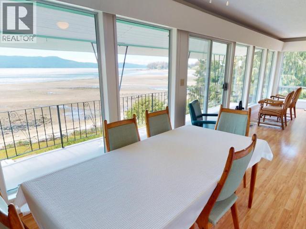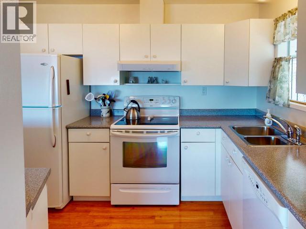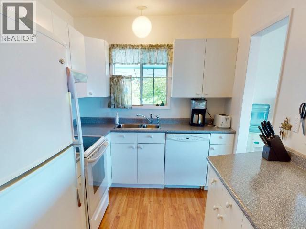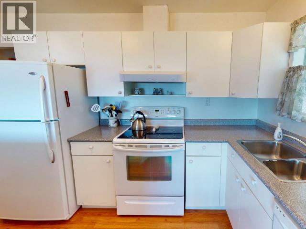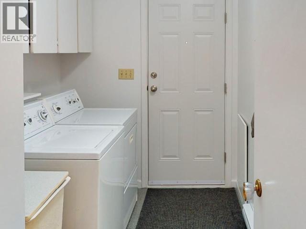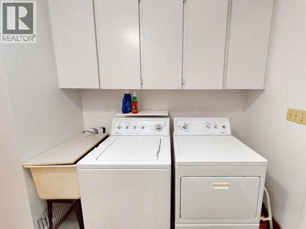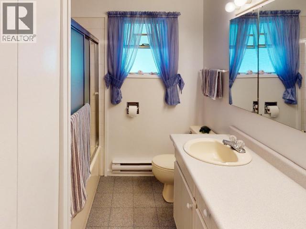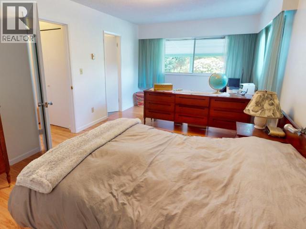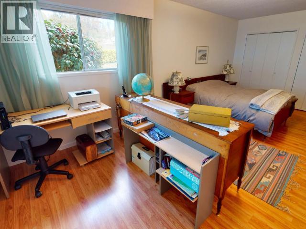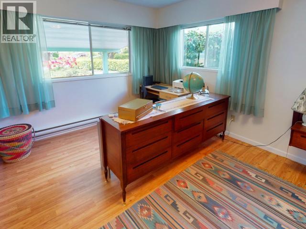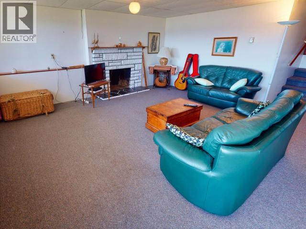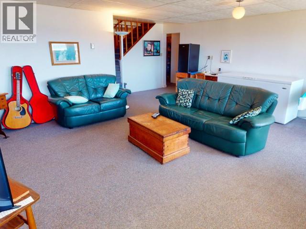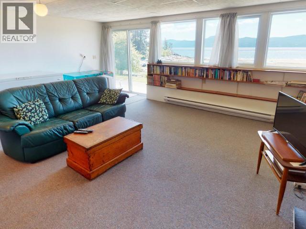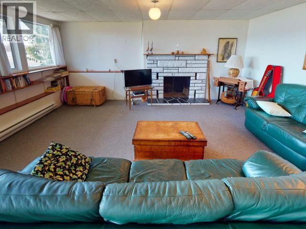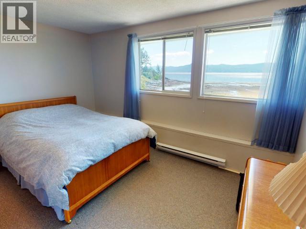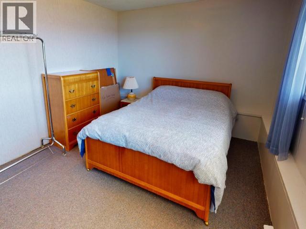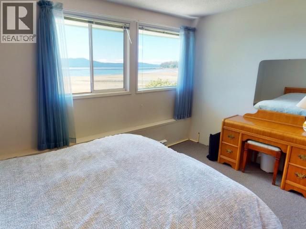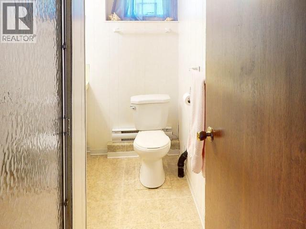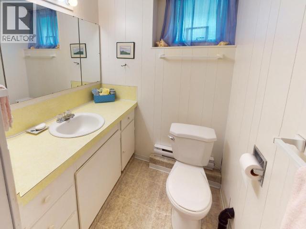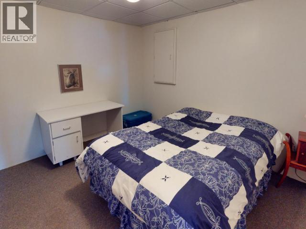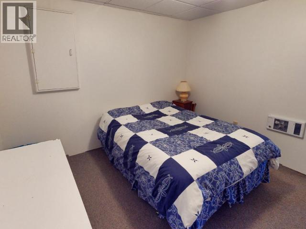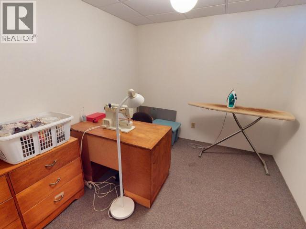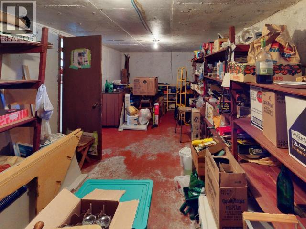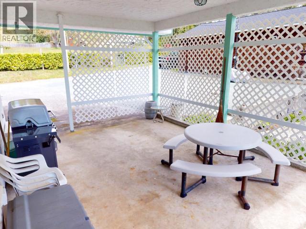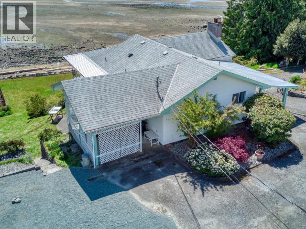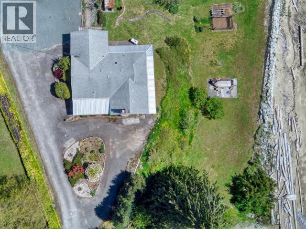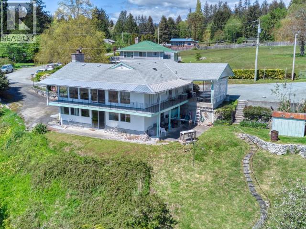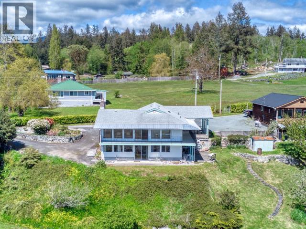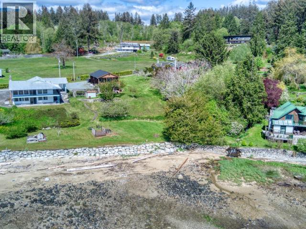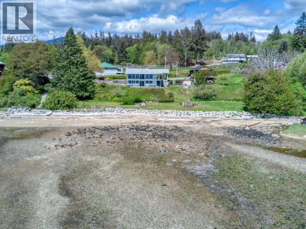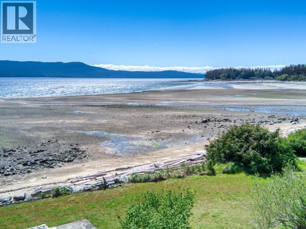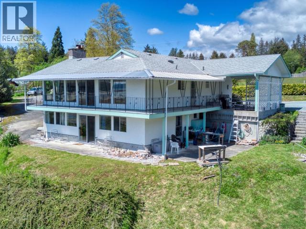2 Bedroom
3 Bathroom
2,461 ft2
Fireplace
None
Baseboard Heaters
Waterfront On Ocean
Garden Area
$1,149,000
LEVEL ENTRY WATERFRONT SOUTH OF TOWN. Set on a spacious 0.43 acre lot with a fantastic level green space near the bottom of the property- ideal for outdoor activities. Enjoy fruit trees and have plenty of room to garden. Offering a lovely covered patio and wrap around deck, the perfect spot for evening barbecues and entertaining your family and friends. Inside, the bright living space frames the ever-changing ocean activity, while the primary bedroom is thoughtfully tucked away for privacy. Downstairs offers a large family room, a generous guest bedroom, and additional rooms suited for storage, office space and a home gym plus suite potential. Peaceful beachside living with the convenience of being just 30 minutes from the heart of the city. Call to book your private showing today. (id:60626)
Property Details
|
MLS® Number
|
19311 |
|
Property Type
|
Single Family |
|
Amenities Near By
|
Golf Course |
|
Community Features
|
Family Oriented |
|
Parking Space Total
|
1 |
|
Road Type
|
Paved Road |
|
View Type
|
Ocean View |
|
Water Front Type
|
Waterfront On Ocean |
Building
|
Bathroom Total
|
3 |
|
Bedrooms Total
|
2 |
|
Appliances
|
Central Vacuum |
|
Construction Style Attachment
|
Detached |
|
Cooling Type
|
None |
|
Fireplace Fuel
|
Wood |
|
Fireplace Present
|
Yes |
|
Fireplace Type
|
Conventional |
|
Heating Fuel
|
Electric |
|
Heating Type
|
Baseboard Heaters |
|
Size Interior
|
2,461 Ft2 |
|
Type
|
House |
Parking
Land
|
Access Type
|
Easy Access |
|
Acreage
|
No |
|
Land Amenities
|
Golf Course |
|
Landscape Features
|
Garden Area |
|
Size Irregular
|
18731 |
|
Size Total
|
18731 Sqft |
|
Size Total Text
|
18731 Sqft |
Rooms
| Level |
Type |
Length |
Width |
Dimensions |
|
Basement |
3pc Bathroom |
|
|
Measurements not available |
|
Basement |
Family Room |
21 ft ,10 in |
19 ft ,3 in |
21 ft ,10 in x 19 ft ,3 in |
|
Basement |
Bedroom |
9 ft ,6 in |
12 ft ,7 in |
9 ft ,6 in x 12 ft ,7 in |
|
Basement |
Office |
10 ft ,10 in |
10 ft ,6 in |
10 ft ,10 in x 10 ft ,6 in |
|
Basement |
Other |
10 ft ,11 in |
8 ft ,8 in |
10 ft ,11 in x 8 ft ,8 in |
|
Basement |
Workshop |
4 ft ,9 in |
6 ft ,8 in |
4 ft ,9 in x 6 ft ,8 in |
|
Basement |
Workshop |
4 ft |
5 ft ,2 in |
4 ft x 5 ft ,2 in |
|
Basement |
Workshop |
22 ft ,2 in |
9 ft ,9 in |
22 ft ,2 in x 9 ft ,9 in |
|
Main Level |
Foyer |
3 ft ,6 in |
5 ft ,10 in |
3 ft ,6 in x 5 ft ,10 in |
|
Main Level |
Living Room |
17 ft ,11 in |
19 ft ,10 in |
17 ft ,11 in x 19 ft ,10 in |
|
Main Level |
Dining Room |
8 ft |
13 ft ,7 in |
8 ft x 13 ft ,7 in |
|
Main Level |
Kitchen |
7 ft ,6 in |
13 ft ,3 in |
7 ft ,6 in x 13 ft ,3 in |
|
Main Level |
Primary Bedroom |
10 ft ,8 in |
19 ft ,9 in |
10 ft ,8 in x 19 ft ,9 in |
|
Main Level |
4pc Bathroom |
|
|
Measurements not available |
|
Main Level |
2pc Ensuite Bath |
|
|
Measurements not available |
|
Main Level |
Laundry Room |
6 ft ,1 in |
9 ft ,9 in |
6 ft ,1 in x 9 ft ,9 in |

