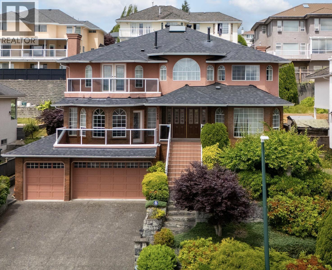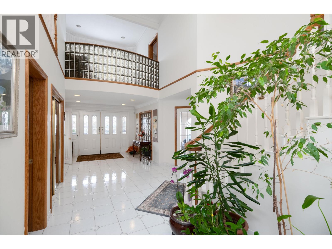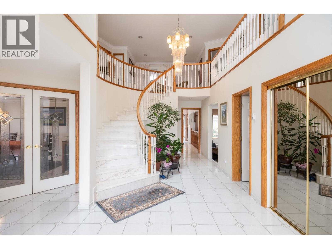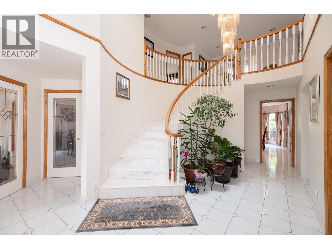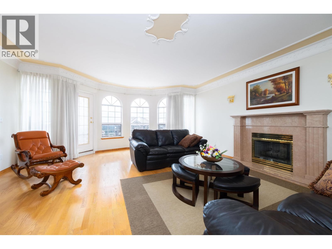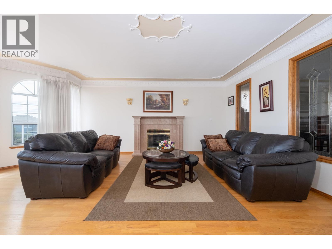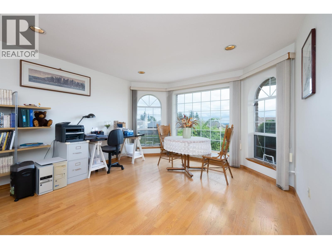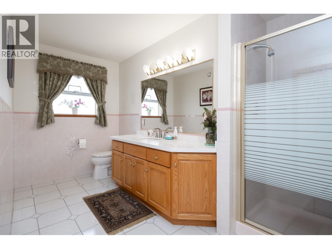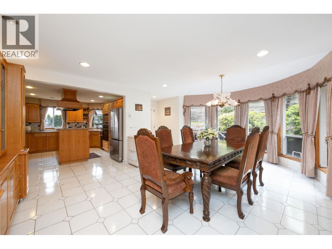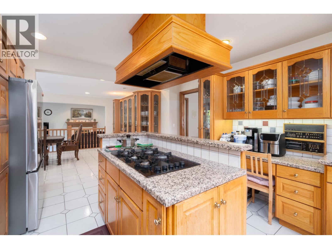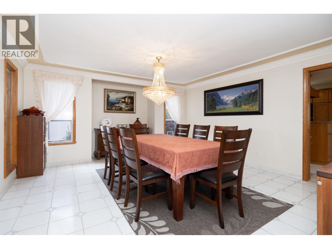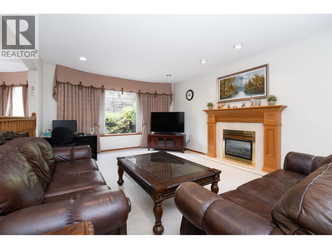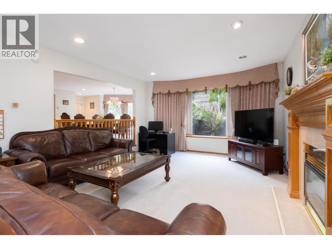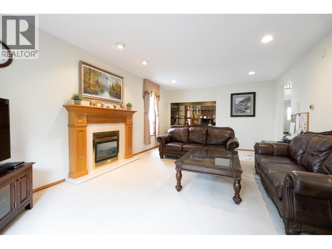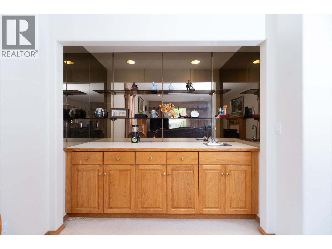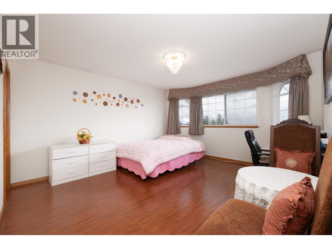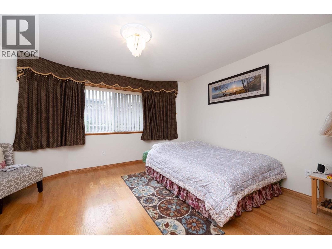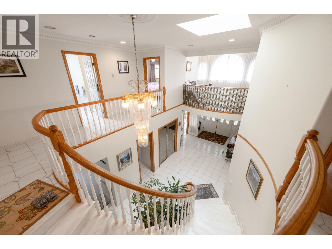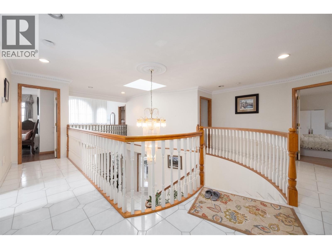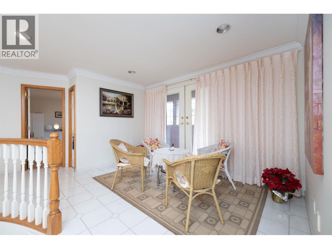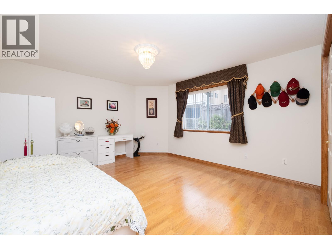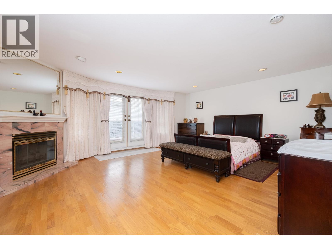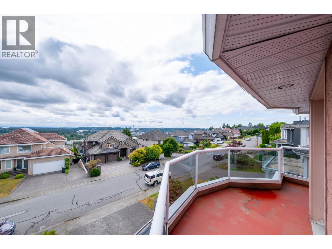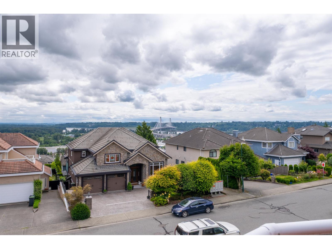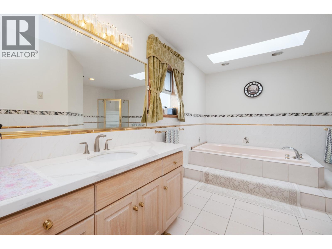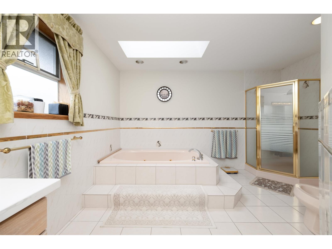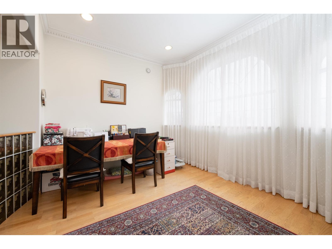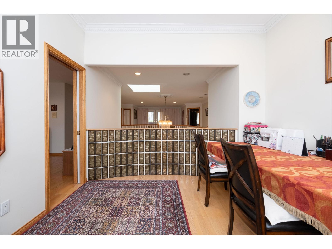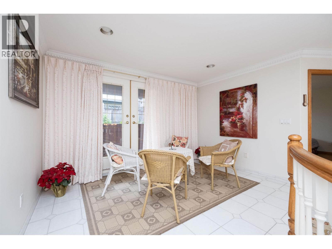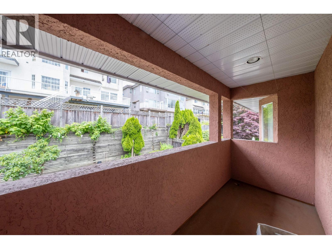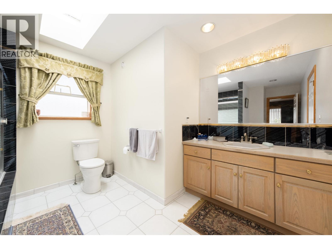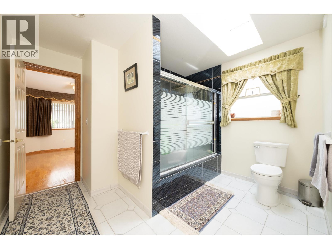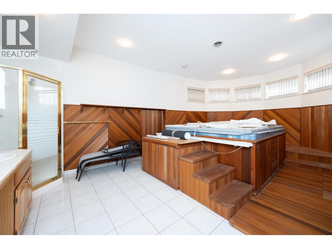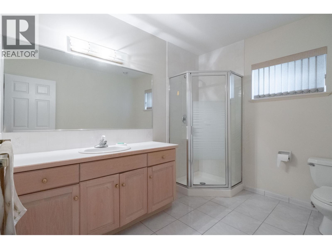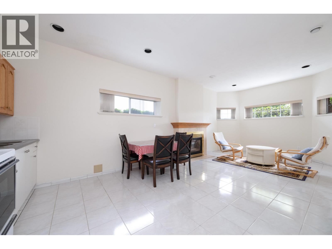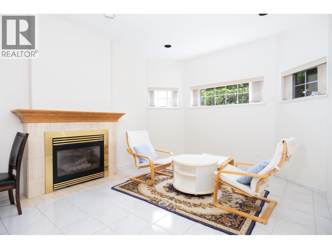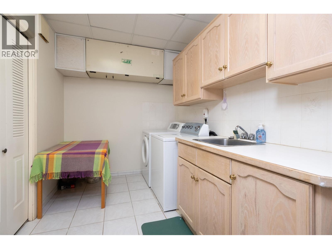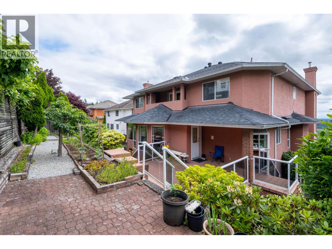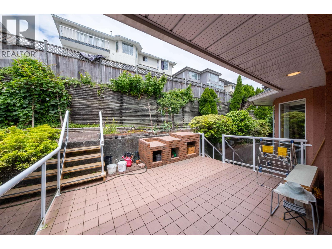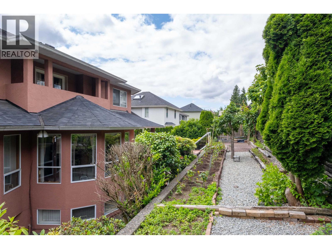7 Bedroom
5 Bathroom
6,290 ft2
2 Level
Fireplace
Radiant Heat
$2,388,000
Discover a stunning executive home in Coquitlam East, boasting beautiful views. Enjoy 6200+ square ft of living space, featuring a grand foyer with 17' ceilings and a curved marble staircase, This private retreat offers a sunken living room, elegant dining room with ornate crown molding, and an open kitchen with gas cooktop and granite countertops. The main floor also includes a family room with wet bar and a potential bedroom or office. Upstairs, find 4 spacious bedrooms, a flex area with balcony, and a master suite with fireplace, seating area, and private balcony. The lower level offers a second kitchen, abundant rooms, and ample storage. With 4 fireplaces, 3 car garage, and a 5 year old roof, New hot water tank(2024), New Boiler (2024) and new side guardrail (2024). A Must see!!! (id:60626)
Property Details
|
MLS® Number
|
R3046229 |
|
Property Type
|
Single Family |
|
Neigbourhood
|
Dartmoor |
|
Amenities Near By
|
Shopping |
|
Features
|
Central Location, Private Setting |
|
Parking Space Total
|
6 |
|
View Type
|
View |
Building
|
Bathroom Total
|
5 |
|
Bedrooms Total
|
7 |
|
Appliances
|
All, Central Vacuum |
|
Architectural Style
|
2 Level |
|
Basement Development
|
Finished |
|
Basement Features
|
Unknown |
|
Basement Type
|
Full (finished) |
|
Constructed Date
|
1990 |
|
Construction Style Attachment
|
Detached |
|
Fire Protection
|
Security System |
|
Fireplace Present
|
Yes |
|
Fireplace Total
|
4 |
|
Fixture
|
Drapes/window Coverings |
|
Heating Fuel
|
Natural Gas |
|
Heating Type
|
Radiant Heat |
|
Size Interior
|
6,290 Ft2 |
|
Type
|
House |
Parking
Land
|
Acreage
|
No |
|
Land Amenities
|
Shopping |
|
Size Frontage
|
64 Ft |
|
Size Irregular
|
7040 |
|
Size Total
|
7040 Sqft |
|
Size Total Text
|
7040 Sqft |

