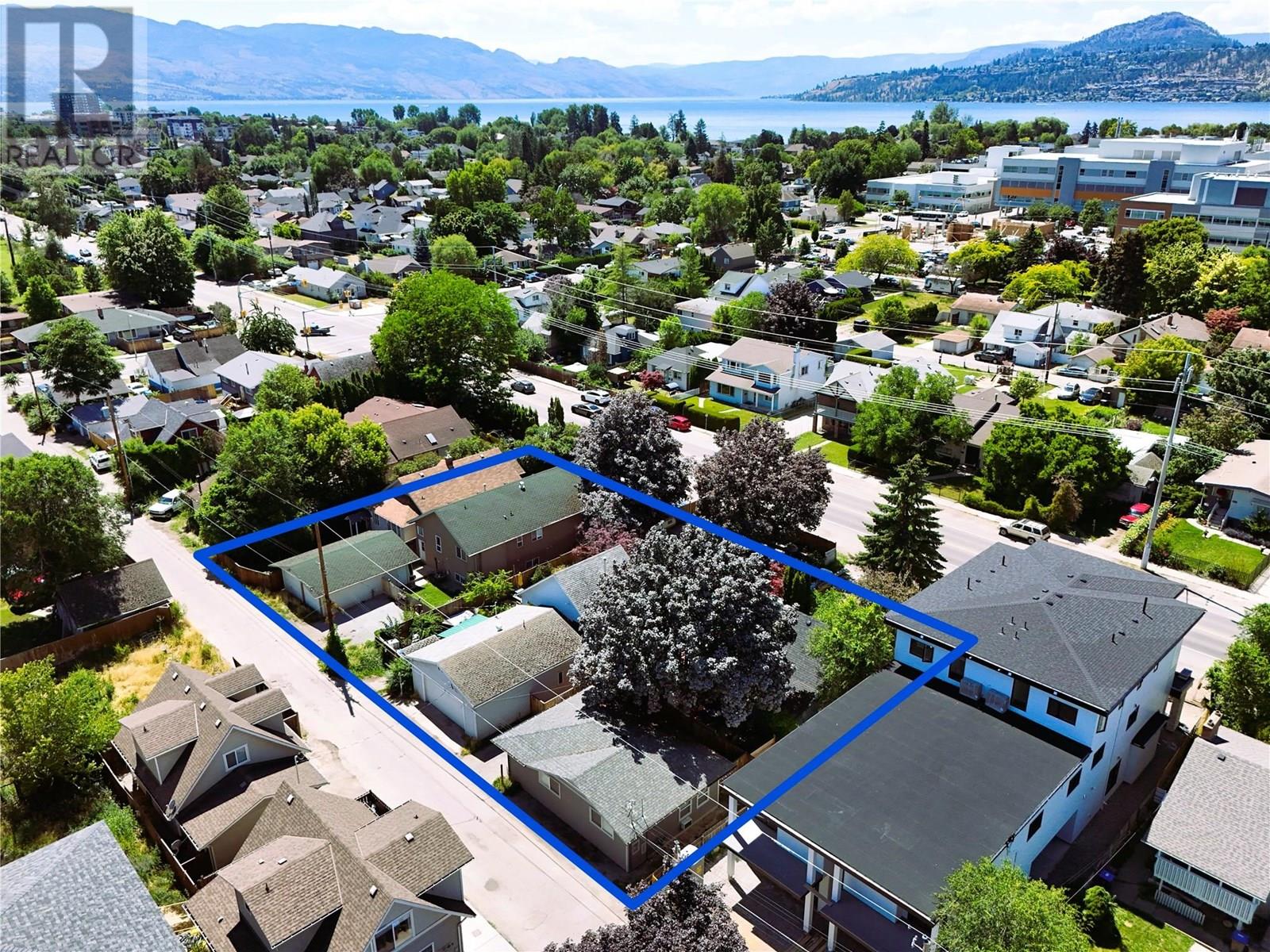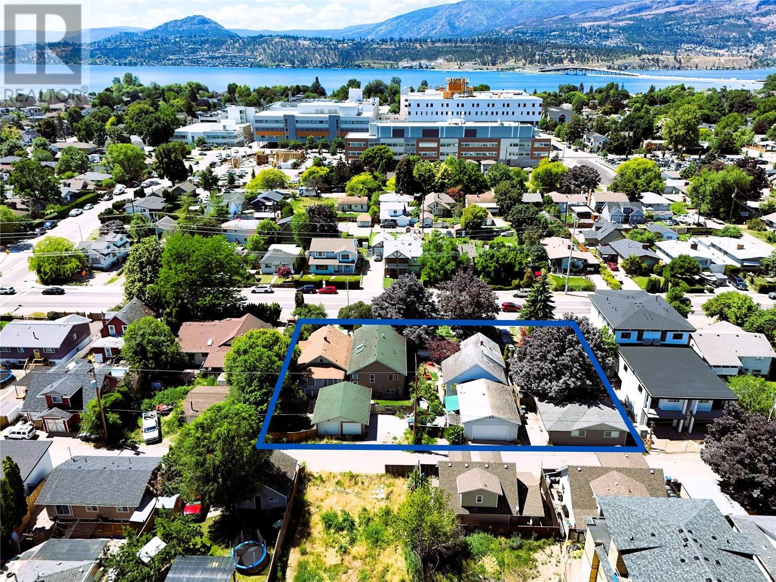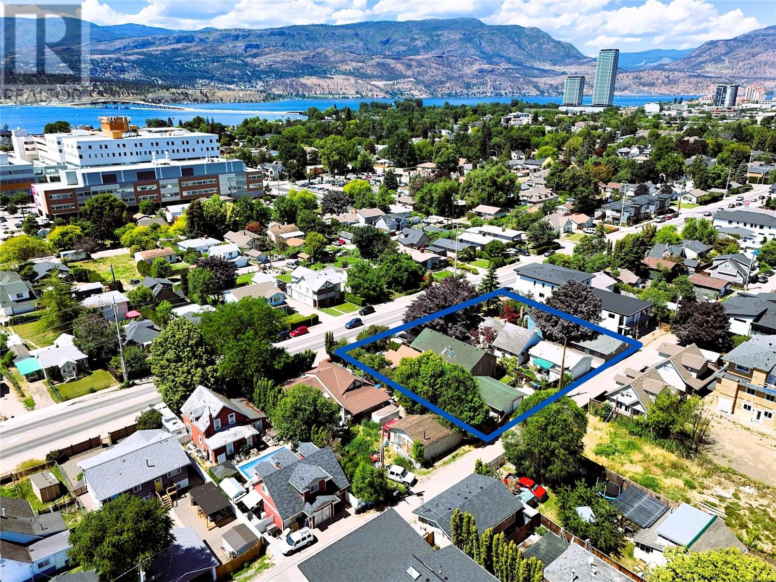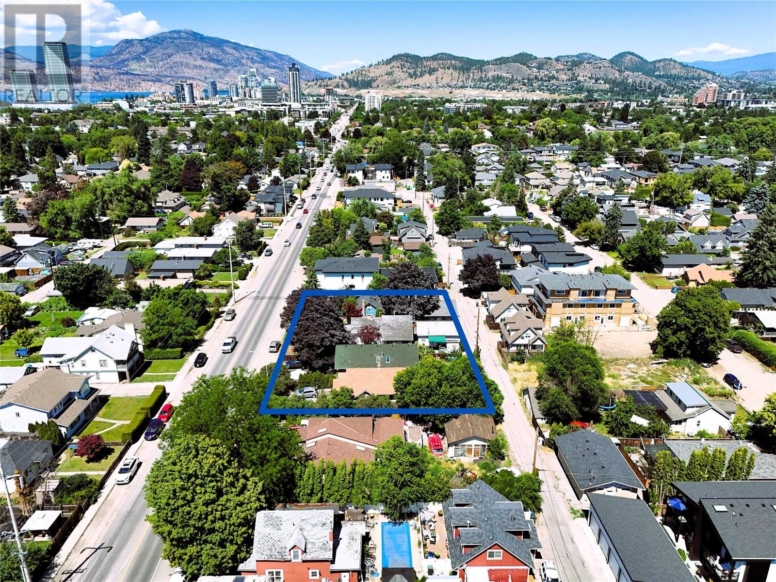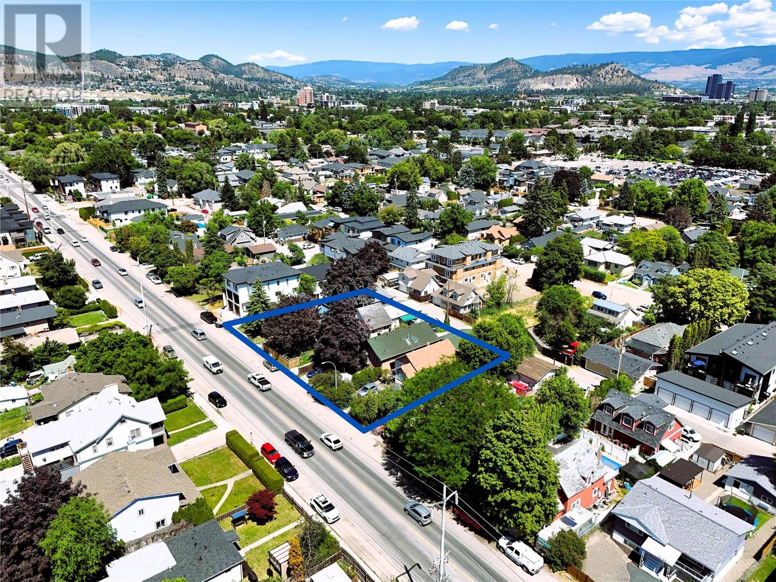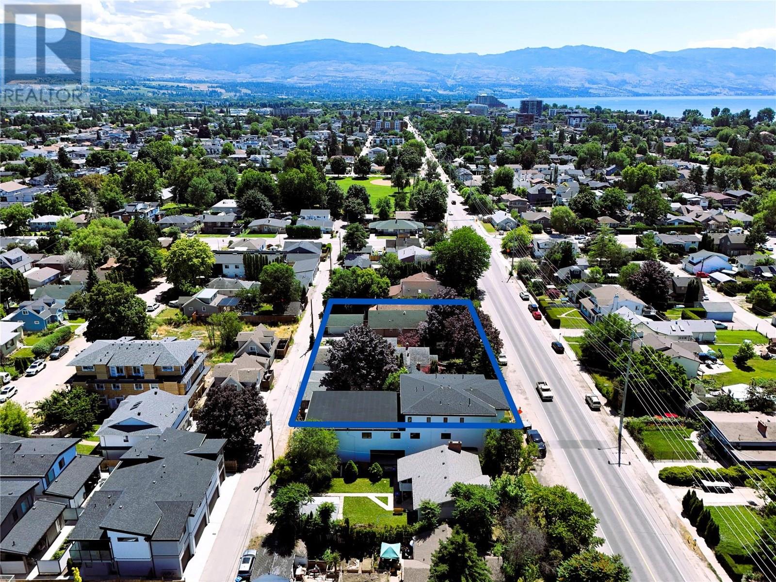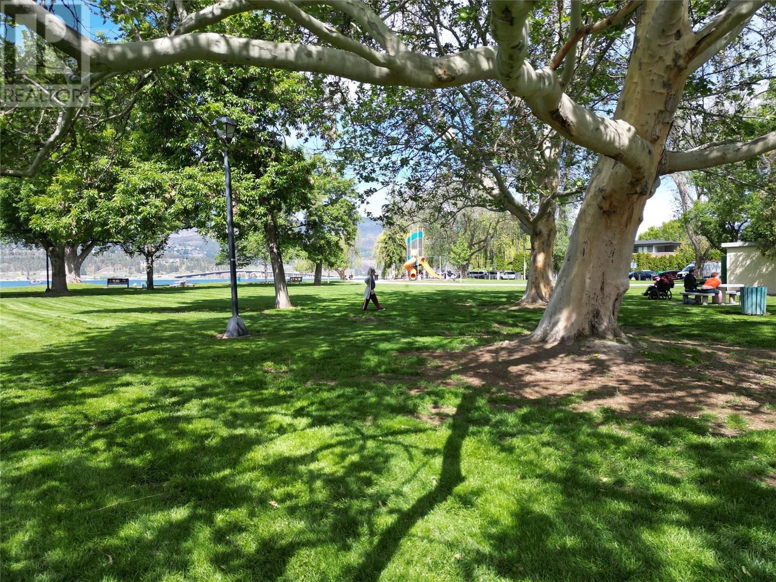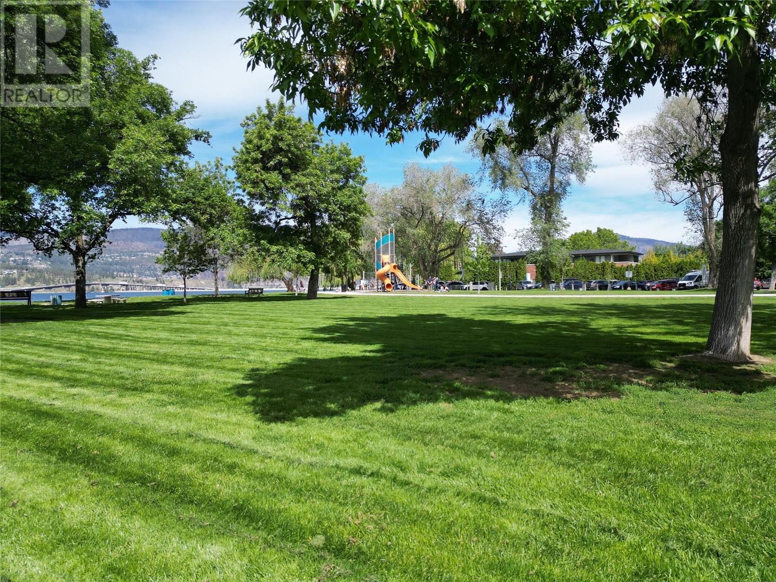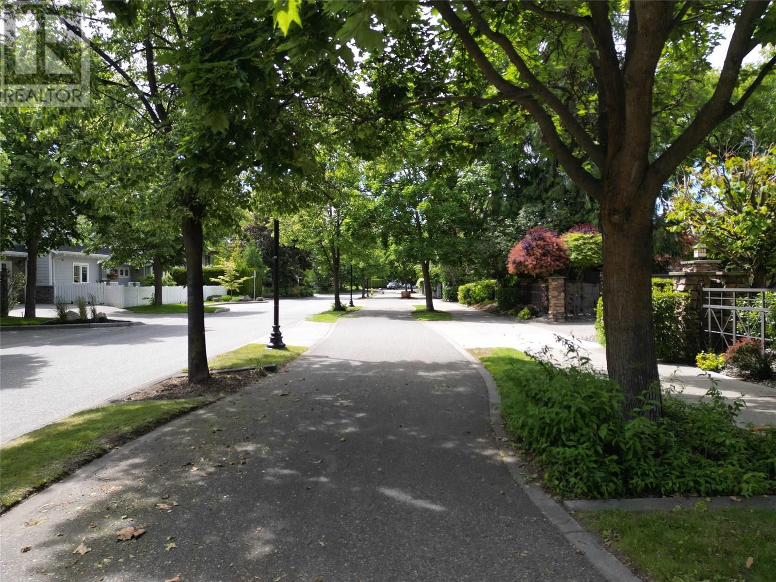2 Bedroom
2 Bathroom
1,793 ft2
Ranch
Central Air Conditioning
Forced Air
Level
$1,359,000
INVESTOR AND DEVELOPER ALERT! 0.53 Acres Land Assembly. 176.46' W x 129.94' D. MF4 Zoning, in the Transit Oriented Area, on the Transit Corridor. Allows for Commercial Retail Units on the ground level. Future Land Use is C-HTH (Core Area – Health District) designation—part of the 2040 Official Community Plan and reflected in the Zoning Bylaw—allows a mix of institutional, residential, and commercial uses tailored to support the Kelowna General Hospital area. Maximum Base Density is 2.5 FAR, with 0.3 FAR bonus available for purpose built rental or affordable housing. Max Site Coverage 65%. Must be sold in Land Assembly the Cooperating Properties: 2237 Richter St, 2243 Richter St, 2253 Richter St. Conceptual Design and Brochure will be made available shortly. (id:60626)
Property Details
|
MLS® Number
|
10354233 |
|
Property Type
|
Single Family |
|
Neigbourhood
|
Kelowna South |
|
Amenities Near By
|
Public Transit, Park, Recreation, Schools, Shopping |
|
Community Features
|
Adult Oriented, Family Oriented, Pets Allowed |
|
Features
|
Level Lot |
Building
|
Bathroom Total
|
2 |
|
Bedrooms Total
|
2 |
|
Architectural Style
|
Ranch |
|
Constructed Date
|
1950 |
|
Construction Style Attachment
|
Detached |
|
Cooling Type
|
Central Air Conditioning |
|
Heating Type
|
Forced Air |
|
Stories Total
|
2 |
|
Size Interior
|
1,793 Ft2 |
|
Type
|
House |
|
Utility Water
|
Municipal Water |
Parking
Land
|
Access Type
|
Easy Access |
|
Acreage
|
No |
|
Land Amenities
|
Public Transit, Park, Recreation, Schools, Shopping |
|
Landscape Features
|
Level |
|
Sewer
|
Municipal Sewage System |
|
Size Irregular
|
0.11 |
|
Size Total
|
0.11 Ac|under 1 Acre |
|
Size Total Text
|
0.11 Ac|under 1 Acre |
|
Zoning Type
|
Unknown |
Rooms
| Level |
Type |
Length |
Width |
Dimensions |
|
Basement |
Full Bathroom |
|
|
1' x 1' |
|
Basement |
Kitchen |
|
|
1' x 1' |
|
Basement |
Recreation Room |
|
|
1' x 1' |
|
Main Level |
Foyer |
|
|
1' x 1' |
|
Main Level |
Bedroom |
|
|
1' x 1' |
|
Main Level |
Dining Room |
|
|
1' x 1' |
|
Main Level |
Den |
|
|
1' x 1' |
|
Main Level |
Full Bathroom |
|
|
1' x 1' |
|
Main Level |
Primary Bedroom |
|
|
1' x 1' |
|
Main Level |
Kitchen |
|
|
1' x 1' |
|
Main Level |
Living Room |
|
|
1' x 1' |
Utilities
|
Cable
|
Available |
|
Electricity
|
Available |
|
Natural Gas
|
Available |
|
Telephone
|
Available |
|
Sewer
|
Available |
|
Water
|
Available |

