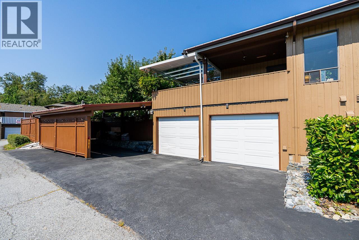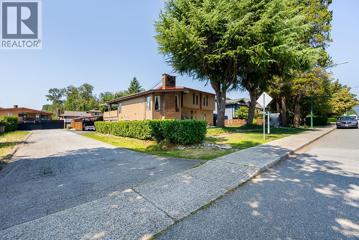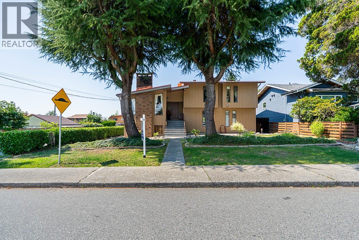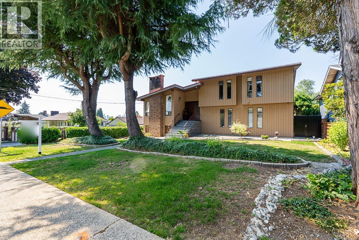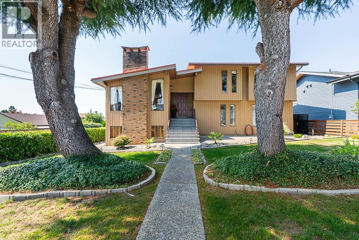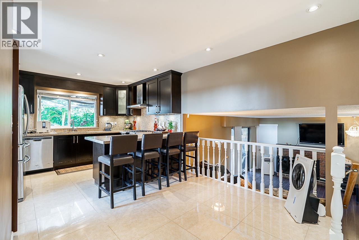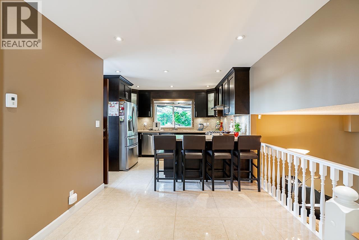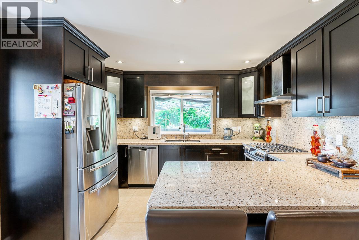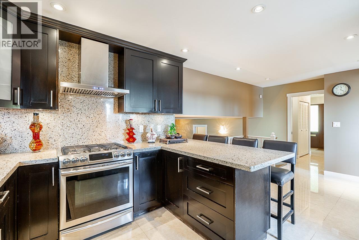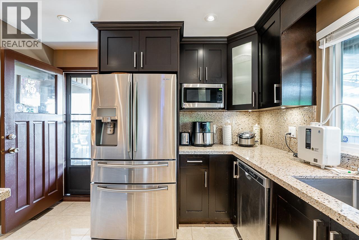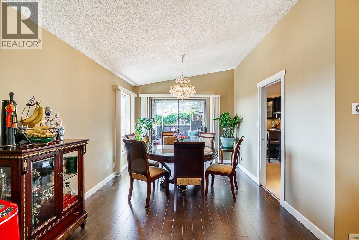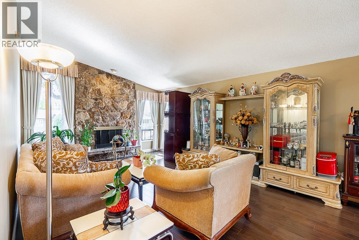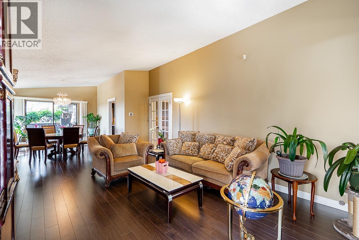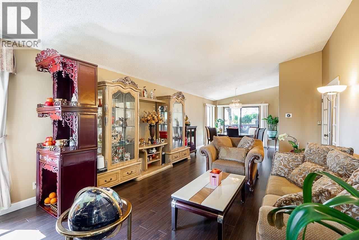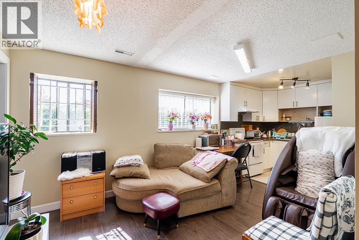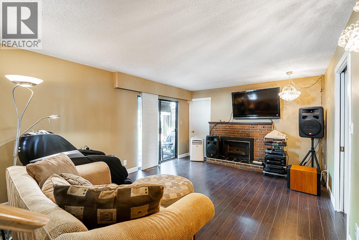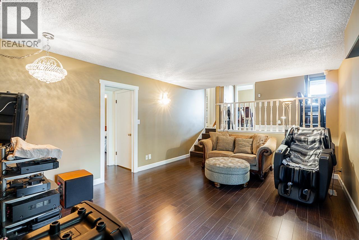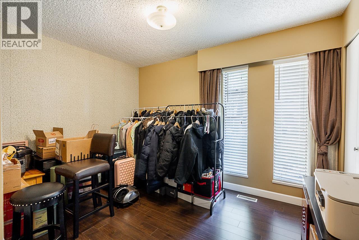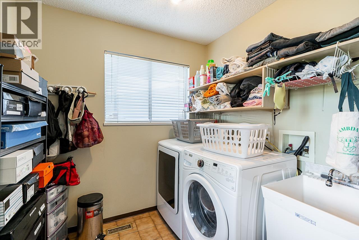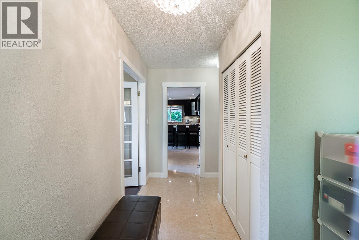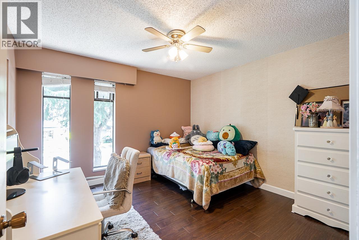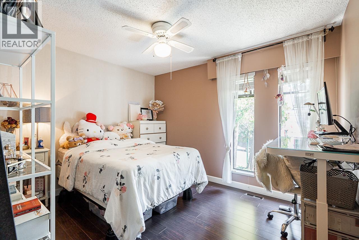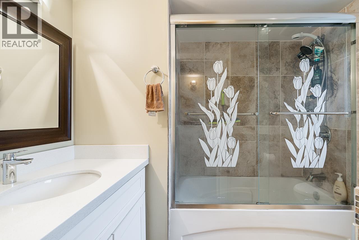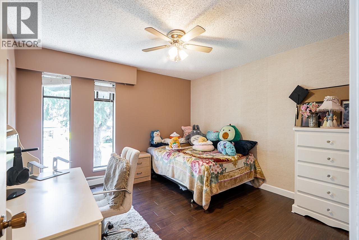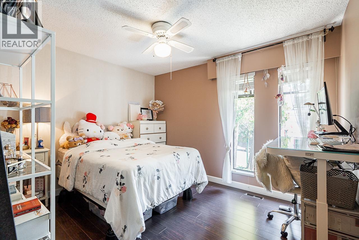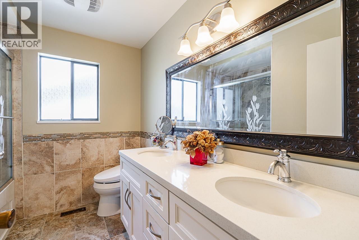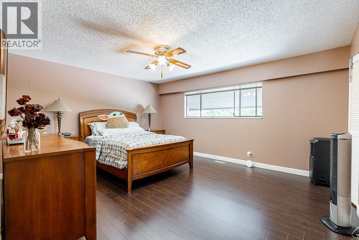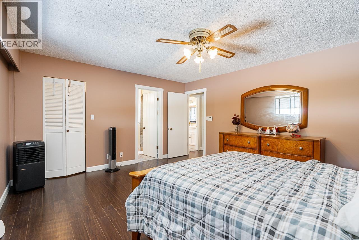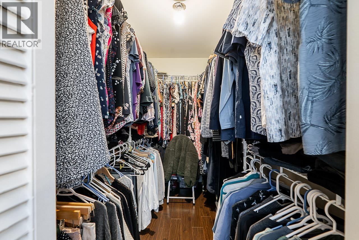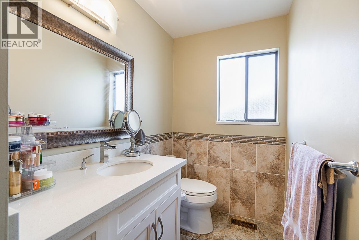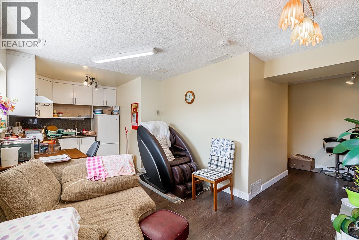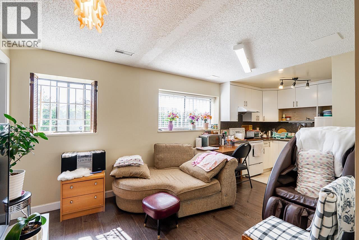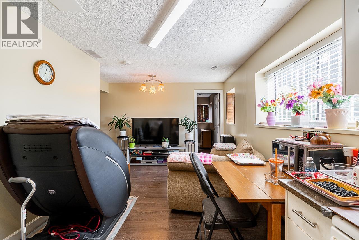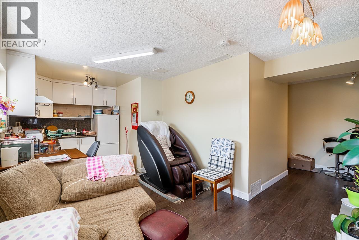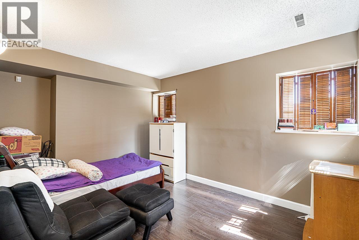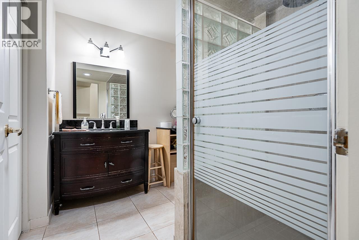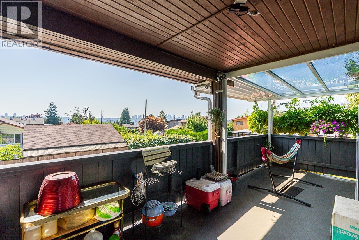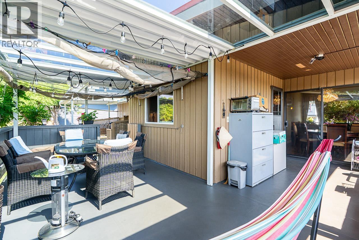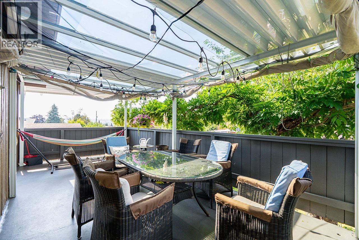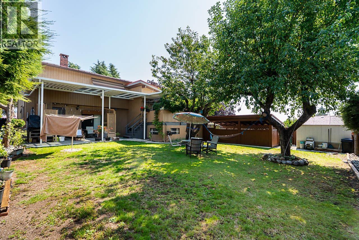2283 Cliff Avenue Burnaby, British Columbia V5A 2L1
5 Bedroom
4 Bathroom
3,051 ft2
4 Level
Fireplace
Forced Air
Garden Area
$2,338,000
Move-in ready CORNER home in Burnaby North! Situated 66´ x 120´ lot, spacious 4-level split features a metal roof (2014), fenced yard with apple & cherry trees, large shed(2021), covered patio (2022), & wraparound sundeck with city views. SUBDIVIDABLE LOT. CLEAN TITLE. Parking includes a double garage, covered carport, two extra spots, plus LANE ACCESS. Inside boasts vaulted ceilings, quartz counters, two fireplaces, crystal dining lights, renovated kitchen (2016) Primary suite with walk-in closet & ensuite, plus 2 bdrms sharing a double-sink bath. Main level has a sunken family rm, laundry, 2 bdrms, basement has 3-piece and REC ROOM. O/H August 31 (Sunday) 2:00-4:00 (id:60626)
Property Details
| MLS® Number | R3039566 |
| Property Type | Single Family |
| Amenities Near By | Recreation, Shopping |
| Features | Central Location |
| Parking Space Total | 5 |
| View Type | View |
Building
| Bathroom Total | 4 |
| Bedrooms Total | 5 |
| Amenities | Laundry - In Suite |
| Appliances | All, Central Vacuum |
| Architectural Style | 4 Level |
| Basement Development | Partially Finished |
| Basement Features | Unknown |
| Basement Type | Unknown (partially Finished) |
| Constructed Date | 1977 |
| Construction Style Attachment | Detached |
| Fire Protection | Smoke Detectors |
| Fireplace Present | Yes |
| Fireplace Total | 3 |
| Heating Fuel | Natural Gas |
| Heating Type | Forced Air |
| Size Interior | 3,051 Ft2 |
| Type | House |
Parking
| Garage | |
| Carport | |
| Garage | 2 |
Land
| Acreage | No |
| Land Amenities | Recreation, Shopping |
| Landscape Features | Garden Area |
| Size Frontage | 66 Ft |
| Size Irregular | 7920 |
| Size Total | 7920 Sqft |
| Size Total Text | 7920 Sqft |
Contact Us
Contact us for more information

